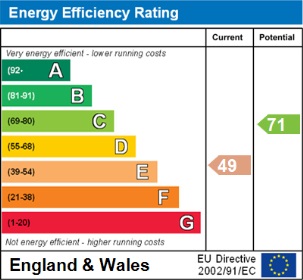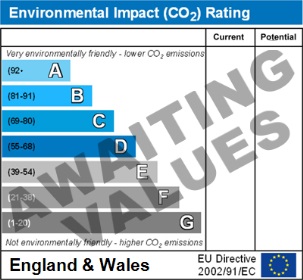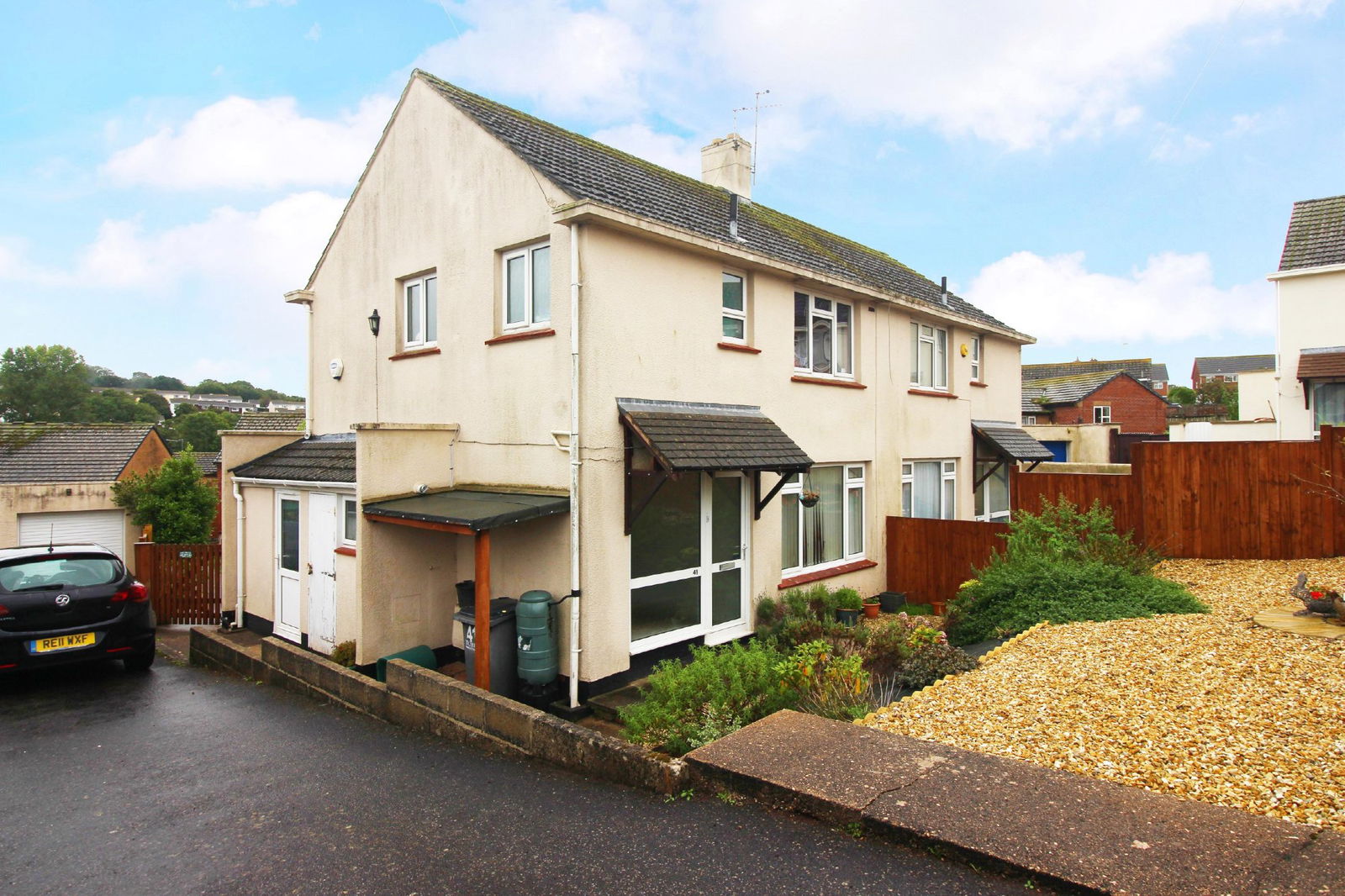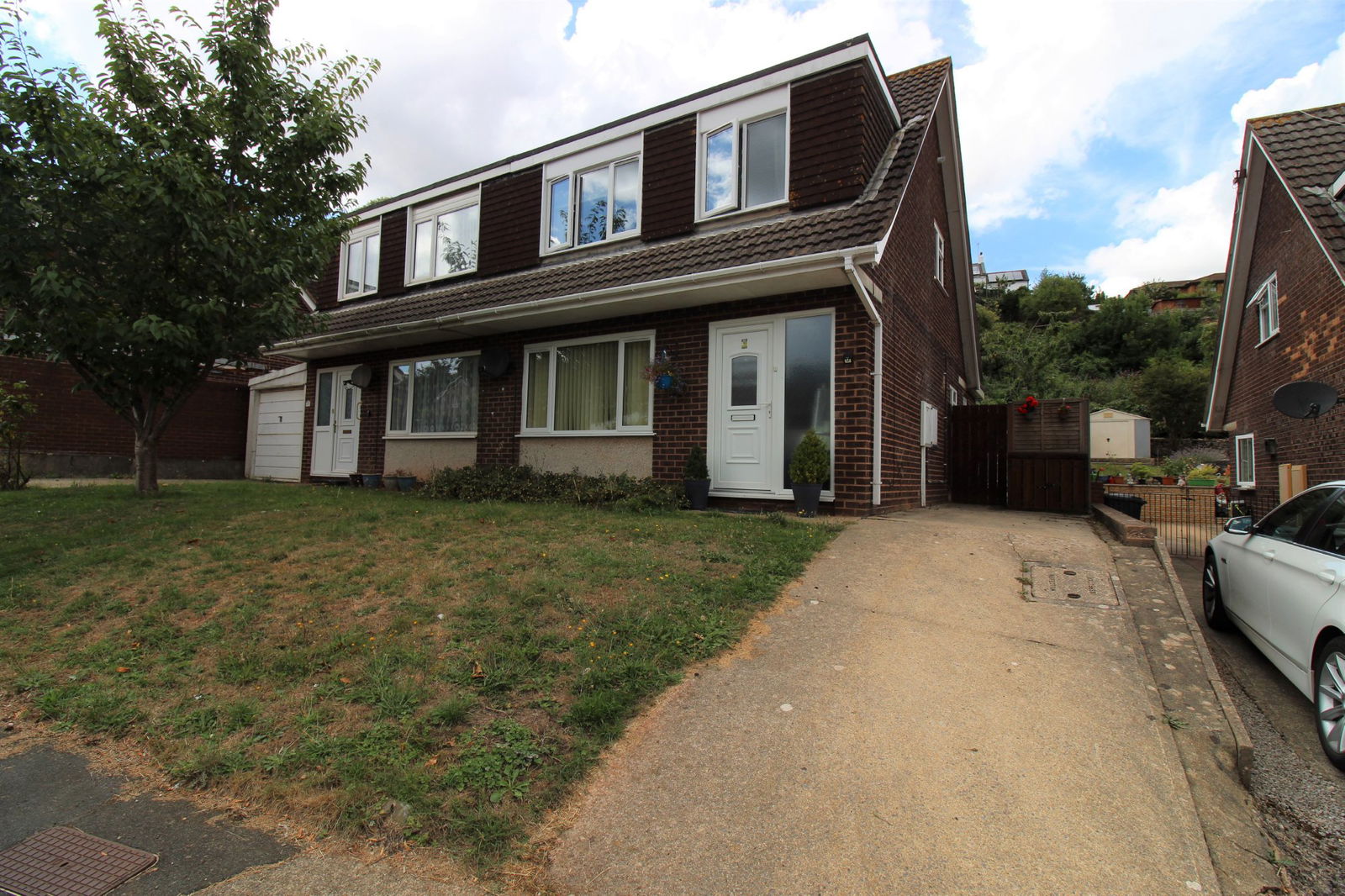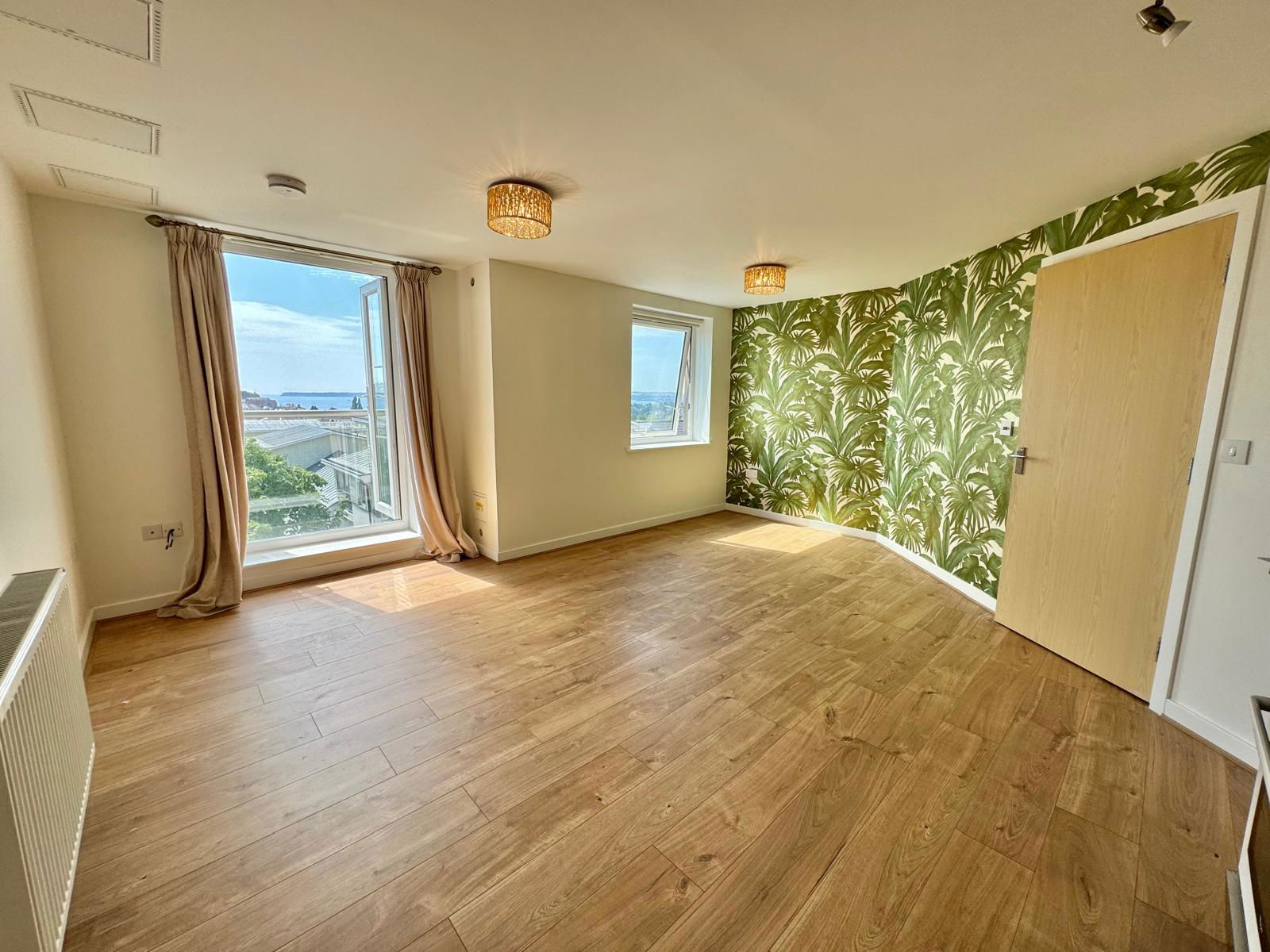Gerston Road
£850pcm
2 Bedroom
Maisonette
Overview
2 Bedroom Maisonette for rent in Gerston Road
PROPERTY DESCRIPTION A two bedroom first floor flat situated immediately to town centre. The property has been stunningly completed with newly fitted kitchen/breakfast room, newly installed bathroom and cloakroom. Decorated to a high standard with gas central heating and newly installed carpets. Viewings are highly recommended. The accommodation comprises:- ENTRANCE Internal front door with stairs leading up to:- LANDING Storage cupboard. KITCHEN/BREAKFAST ROOM - 3.21m x 3.04m (10'6" x 9'11") Newly fitted high gloss suite comprising base and wall units with matching cupboards and drawers. Integrated electric oven and 4 ring ceramic hob with concealed extractor over. Space and plumbing for washing machine. Gas boiler concealed in cupboard with further cupboards below. Tall contemporary central heating radiator. Power points. CLOAKROOM WC with concealed cistern and small wash hand basin to vanity unit. uPVC double glazed obscure window. LOUNGE/DINER -3.85m x 3.6m (12'7" x 11'9") Two double glazed windows to front. Central heating radiator. Wall mounted electric fire. Power points. BEDROOM 1 - 3.49m x 3.46m (11'5" x 11'4") uPVC double glazed window to rear. Central heating radiator. Power points. BATHROOM Fitted with a new bathroom suite having panelled bath with shower tap attachment. Wash hand basin to vanity unit. Contemporary tall central heating radiator. Tiled walls. BEDROOM 2 - 5.27m x 3.26m (17'3" x 10'8") Velux style window. Central heating radiator. Power points. OUTSIDE There is permit parking available at the front of the property, which is payable to Torbay Council (max of 2 per household) Please check with Torbay Council for these charges.
ENTRANCE Internal front door with stairs leading up to:-
LANDING Storage cupboard.
KITCHEN/BREAKFAST ROOM - 3.21m x 3.04m (10'6" x 9'11") Newly fitted high gloss suite comprising base and wall units with matching cupboards and drawers. Integrated electric oven and 4 ring ceramic hob with concealed extractor over. Space and plumbing for washing machine. Gas boiler concealed in cupboard with further cupboards below. Tall contemporary central heating radiator. Power points.
CLOAKROOM WC with concealed cistern and small wash hand basin to vanity unit. uPVC double glazed obscure window.
LOUNGE/DINER -3.85m x 3.6m (12'7" x 11'9") Two double glazed windows to front. Central heating radiator. Wall mounted electric fire. Power points.
BEDROOM 1 - 3.49m x 3.46m (11'5" x 11'4") uPVC double glazed window to rear. Central heating radiator. Power points.
BATHROOM Fitted with a new bathroom suite having panelled bath with shower tap attachment. Wash hand basin to vanity unit. Contemporary tall central heating radiator. Tiled walls.
BEDROOM 2 - 5.27m x 3.26m (17'3" x 10'8") Velux style window. Central heating radiator. Power points.
OUTSIDE There is permit parking available at the front of the property, which is payable to Torbay Council (max of 2 per household) Please check with Torbay Council for these charges.
Important information
