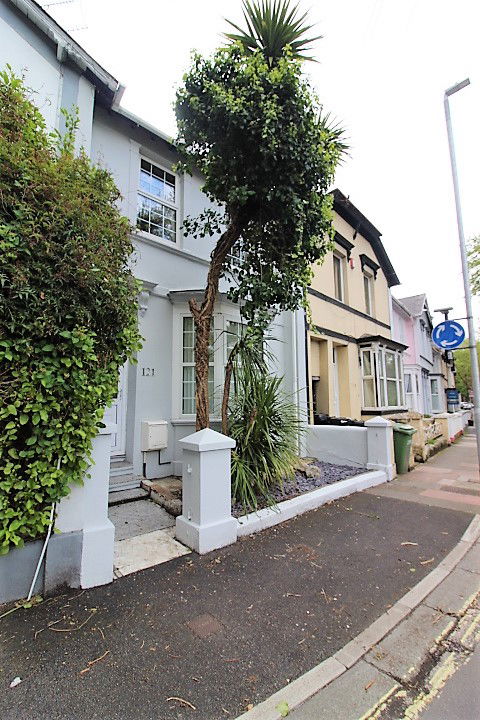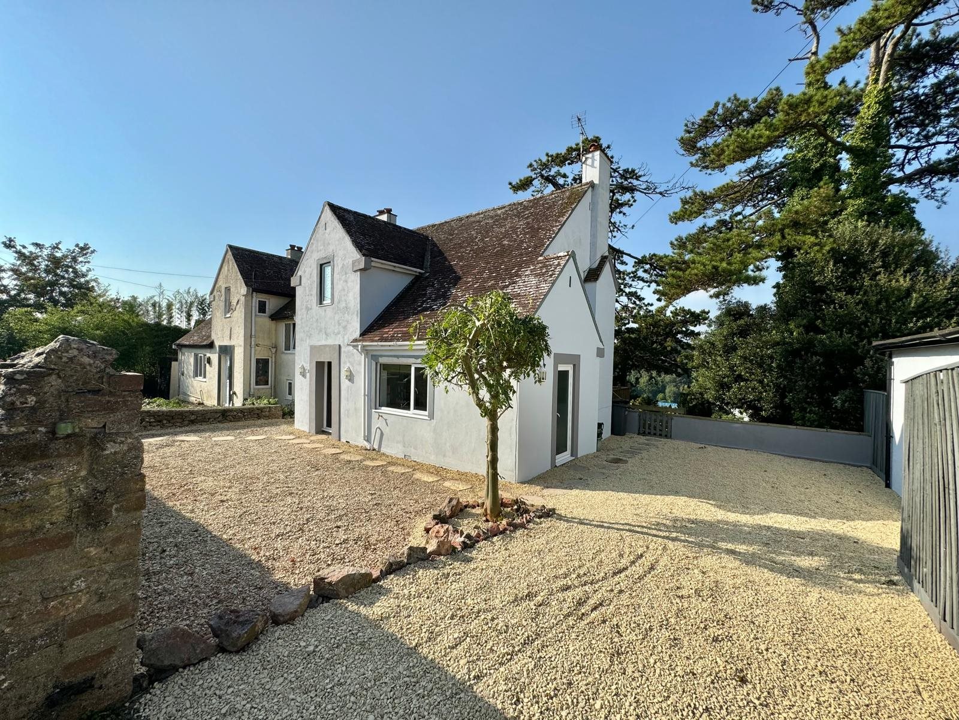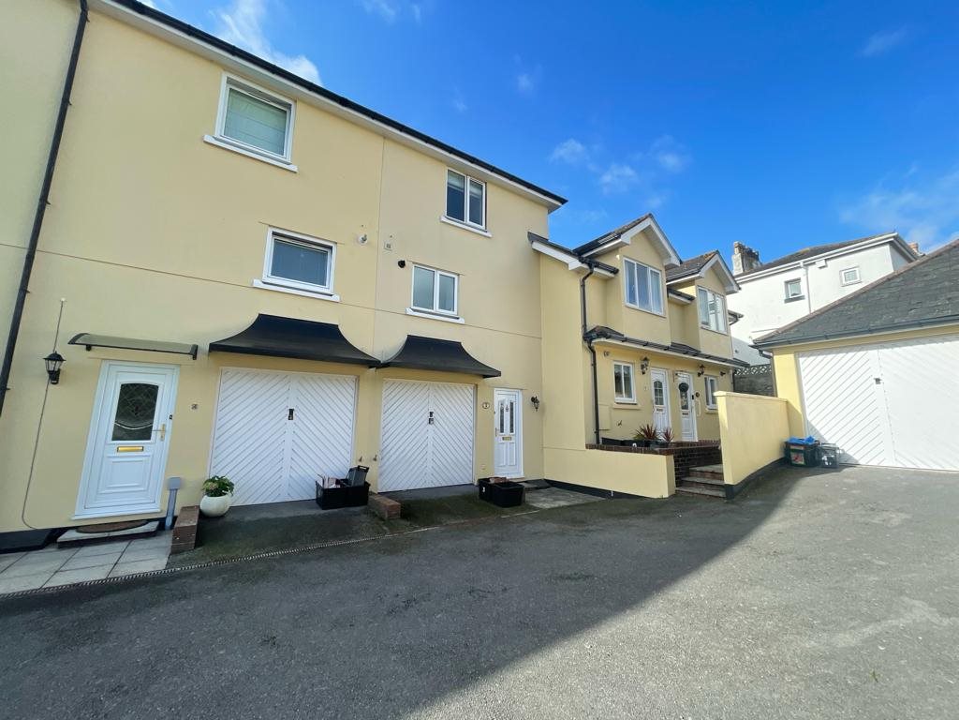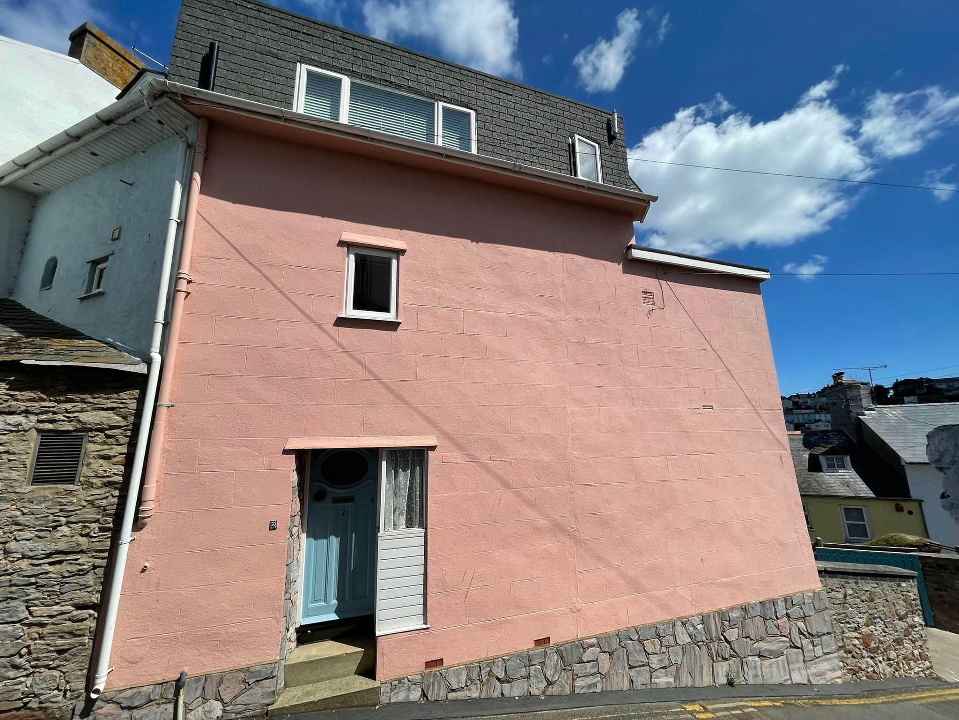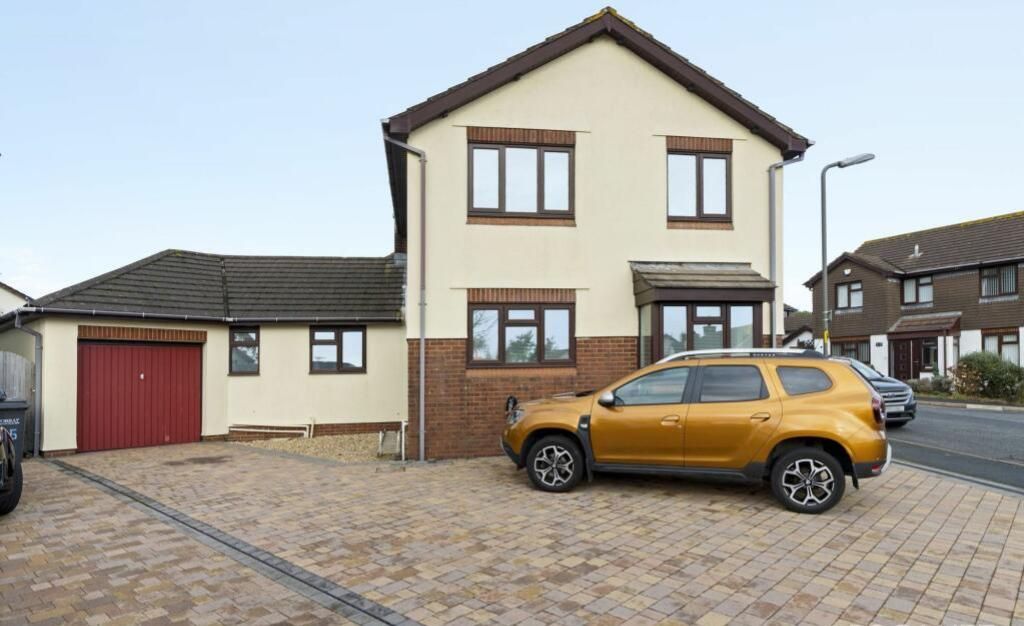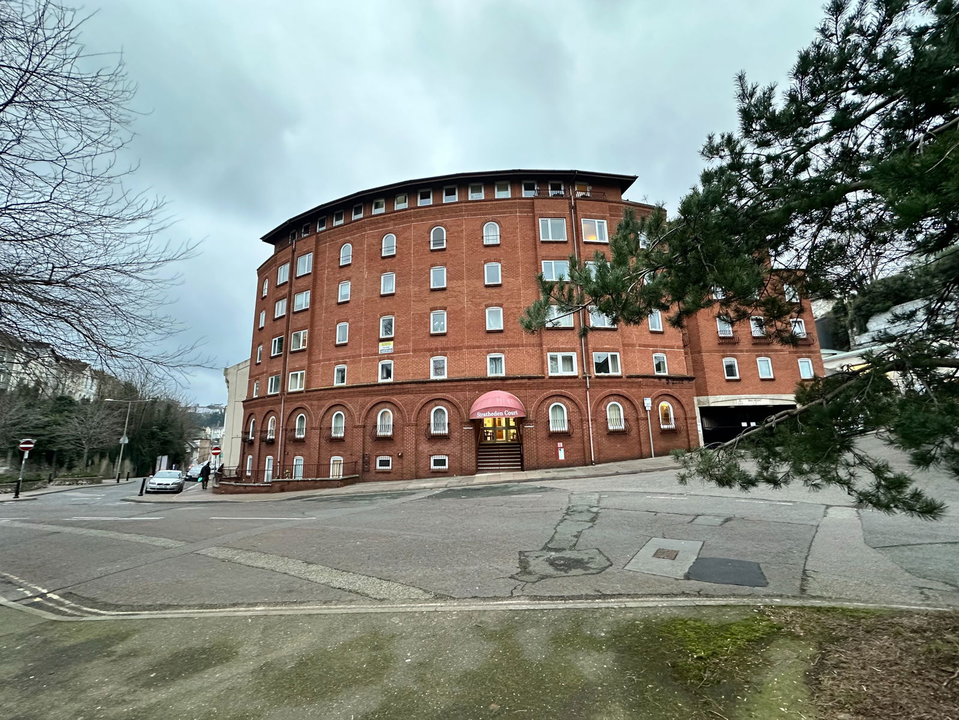Torquay
£1,400pcm
3 Bedroom
Semi-Detached House
Overview
3 Bedroom Semi-Detached House for rent in Torquay
A spacious three double bedroom bungalow. This semi-detached home is modern throughout & offers off road parking for several vehicles, single garage and a private rear garden.
Key Features:
- 3 DOUBLE BEDROOMS
- EPC -
- PRIVATE REAR GARDEN
- MODERN THROUGHOUT
- OFF STREET PARKING
Lounge 10' 3" x 6' 7" ( 3.12m x 2.01m )
Double Glazed uPVC to the front aspect, laminate flooring, electric fire place, radiator & TV point.
Dining Room/conservatory 15' 7" x 14' 1" ( 4.75m x 4.29m )
The dining room has double glazed windows to the rear & side.
Kitchen 10' 1" x 7' 1" ( 3.07m x 2.16m )
The kitchen consists of wall & base units with shaker style doors, sink/drainer, laminate work surfaces, integrated electric oven & hob with cooker hood over & plumbing for dishwasher. The kitchen is also open into the conservatory/ dining area
Bedroom 1 11' 8" x 15' 4" ( 3.56m x 4.67m )
Double Glazed uPVC windows to the front and rear aspects, carpet flooring and radiator
Utility Room 5' 6" x 3' 9" ( 1.68m x 1.14m )
Fitted with plumbing for washing machine, work surfaces & boiler.
Ensuite
Fitted with a 3 piece suite consisting of; bath with mixer taps & shower over, Close Coupled WC, wash hand basin & radiator. Double Glazed uPVC window to the side aspect
Bedroom 2 12' 3" x 11' 8" ( 3.73m x 3.56m )
Double Glazed uPVC window to the front aspect, built in wardrobes, carpet flooring & radiator.
Bedroom 3 11' 10" x 14' 7" ( 3.61m x 4.45m )
Bedroom one has a double glazed window overlooking the rear of the property, fitted wardrobes & radiator.
Shower Room
3 Piece Suite consisting of Corner Shower, Close Coupled WC and Basin with storage unit, part tiled walls and radiator. Double Glazed uPVC window to the rear aspect.
Important Information
- This Council Tax band for this property is: C
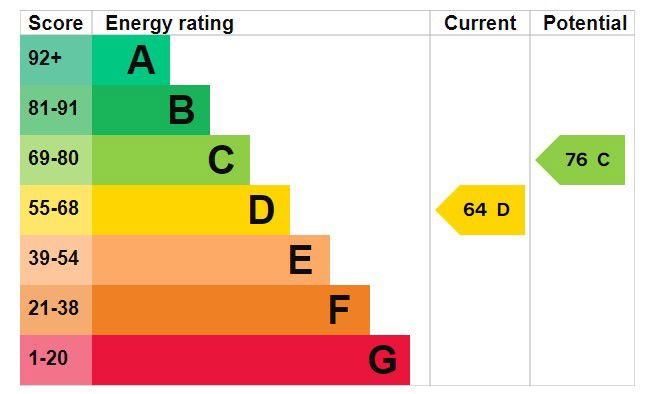
Stratheden Court, Market Street, Torquay, Tq1 3by
Stratheden Court, Market Street, Torquay, TQ1 3BY

