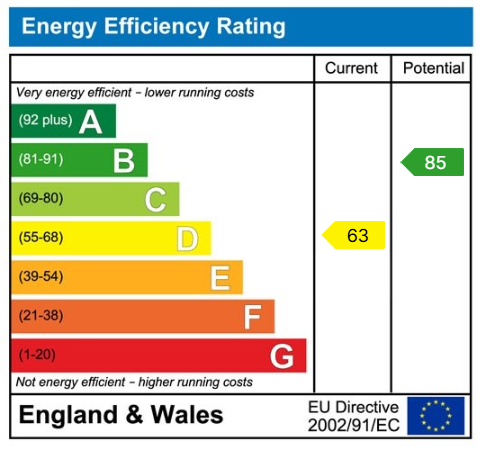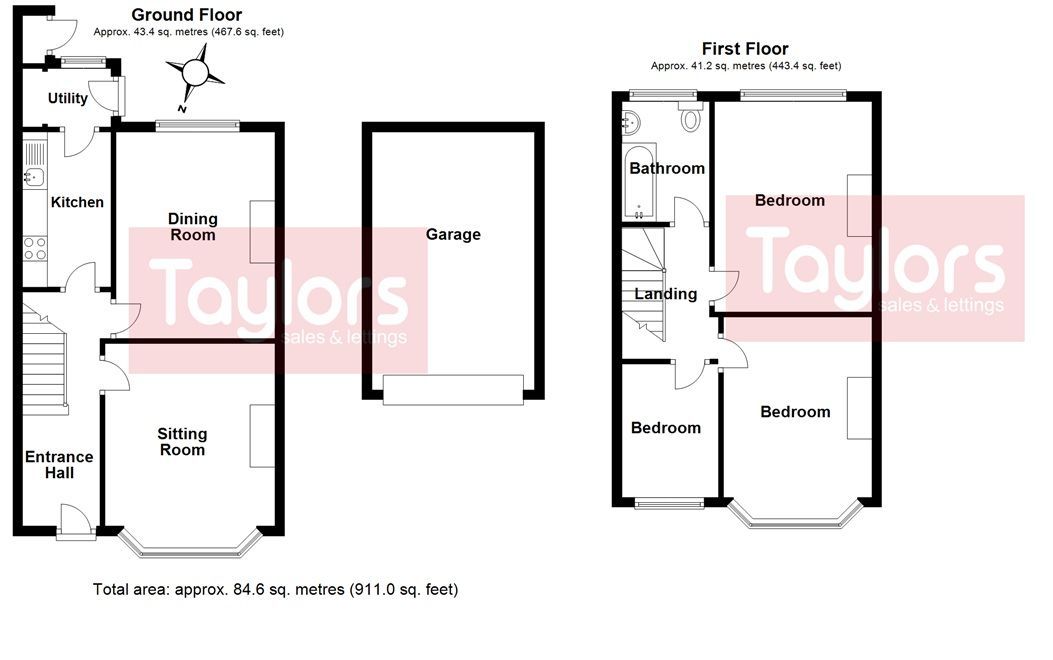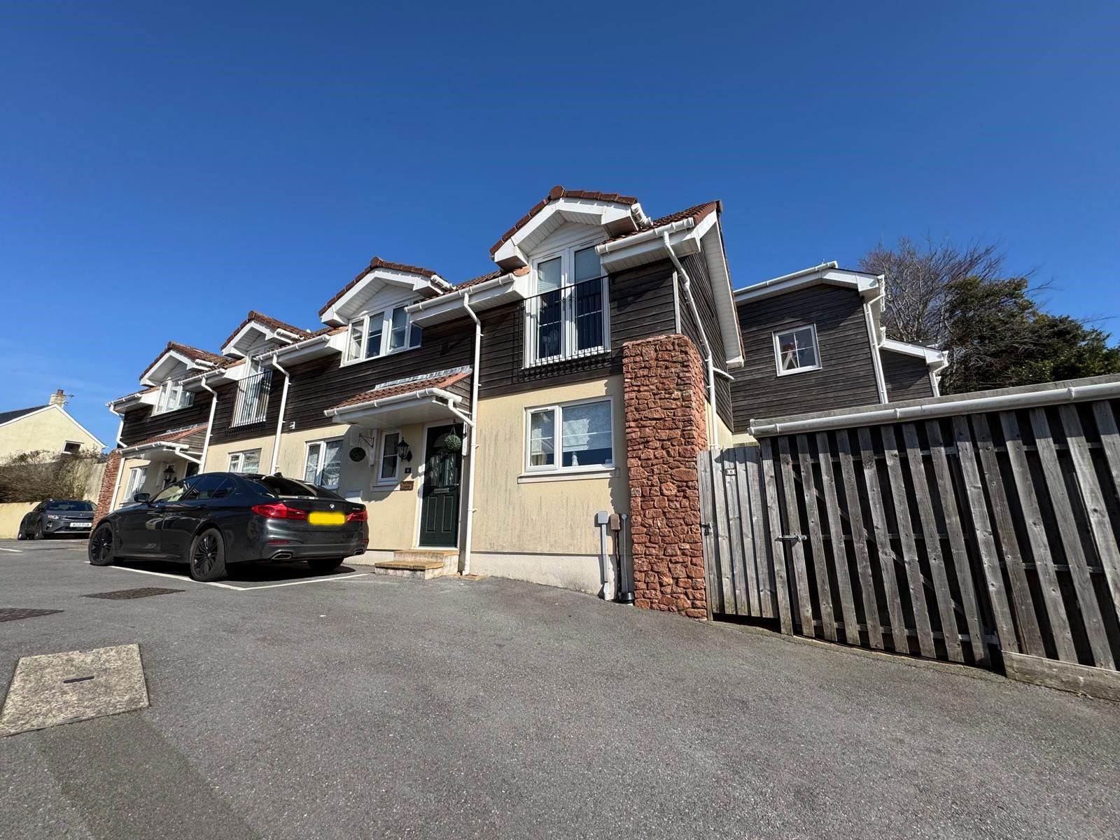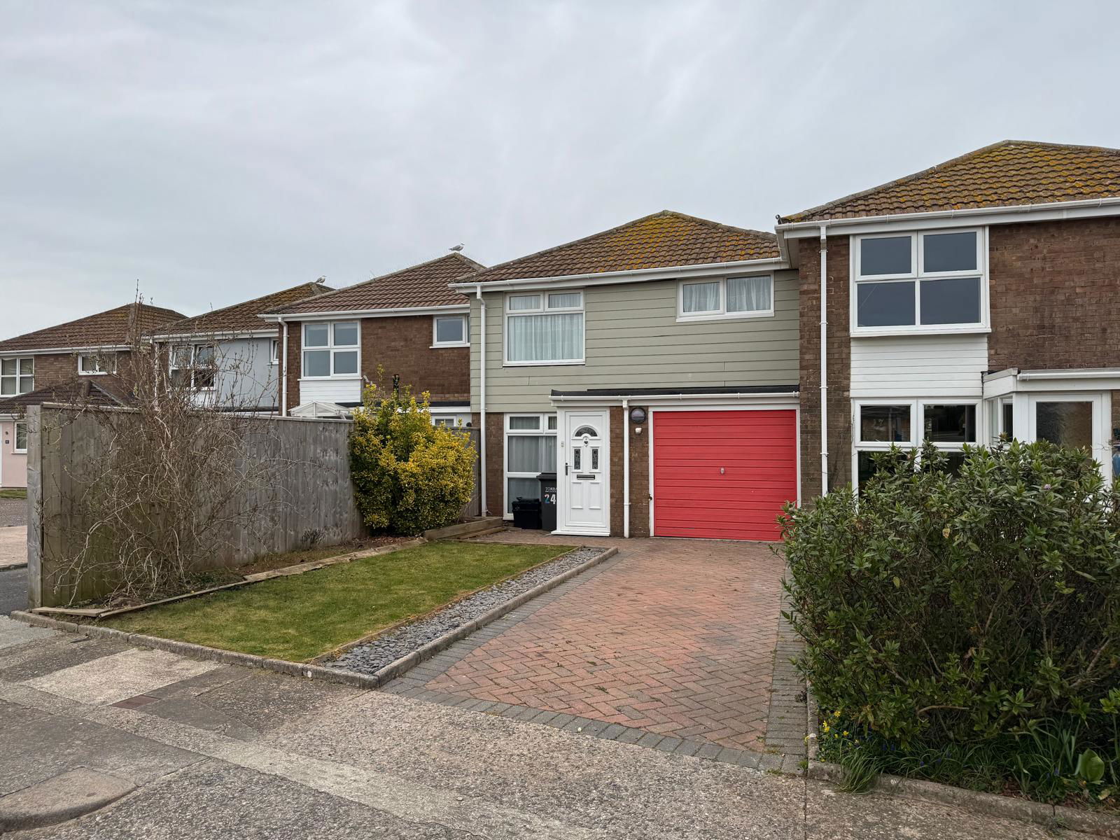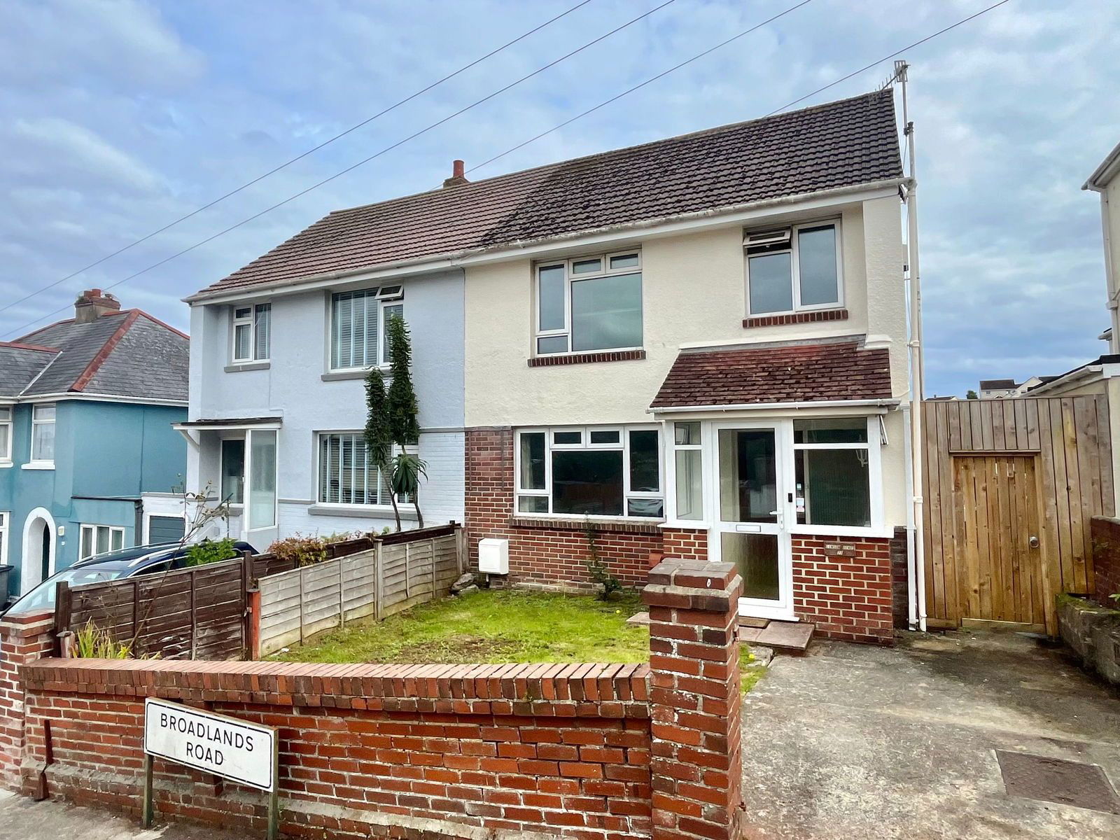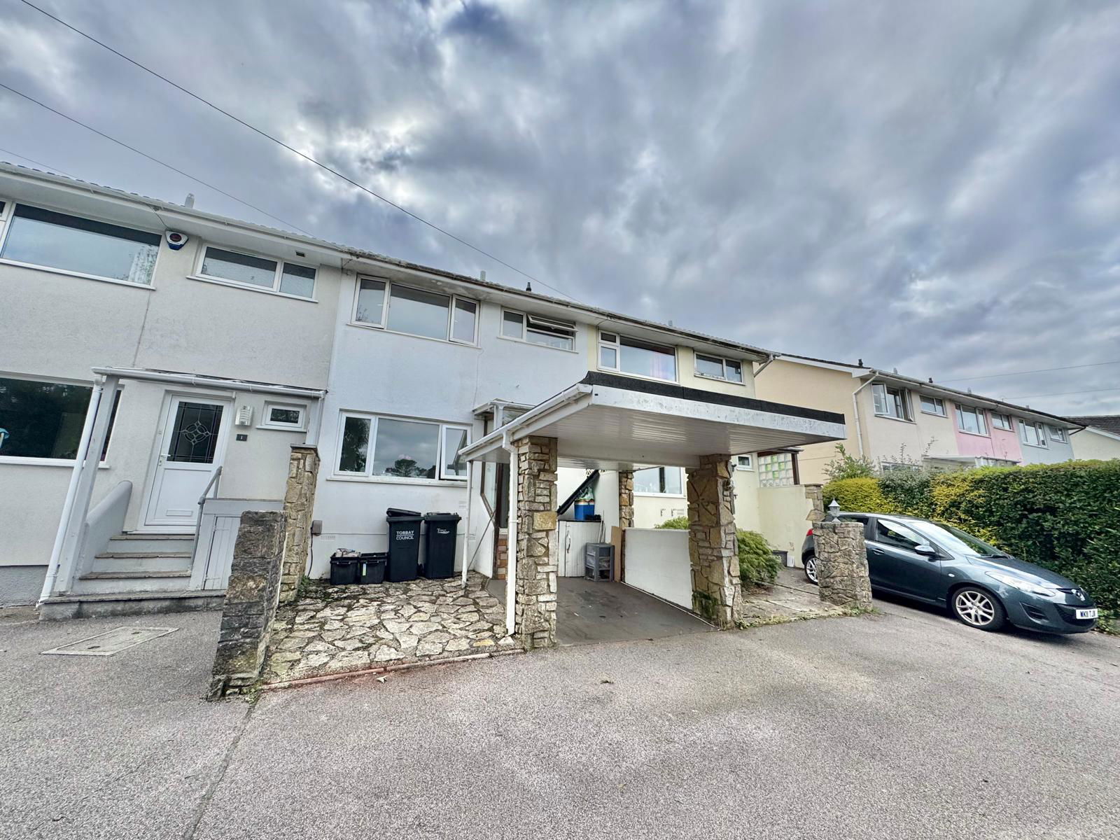Main Avenue, Torquay, TQ1 4JG
£1,200pcm
3 Bedroom
Terraced House
Overview
3 Bedroom Terraced House for rent in Main Avenue, Torquay, TQ1 4JG
Located on the outskirts of St. Marychurch and within close proximity to local shops, schools and transport links is this charming three bedroom mid terraced house. The accommodation comprises a homely lounge, spacious dining room, kitchen, utility, family bathroom and three great size bedrooms. The second bedroom also enjoys a superb sea view. The property has a low maintenance front and rear gardens and also benefits from a garage and off road parking. A viewing is highly advised for this property to see for yourself the space and all this property has to offer.
Key Features:
- MID TERRACED HOUSE
- THREE BEDROOMS
- TWO RECEPTIONS
- FRONT AND REAR GARDENS
- GARAGE AND OFF ROAD PARKING
Entrance Hallway
Composite double glazed door with frosted window panels to the front entrance opening into a welcoming entrance hallway with newly fitted carpeted flooring. Carpeted stairs leading to the first floor. Ceiling coving. Radiator. Ample storage space under the stairs. Doors to:-
Lounge - 4.17m x 3.37m (13'8" x 11'0")
A bright and airy living room with a lovely double glazed bay window to the front aspect. Characterful fireplace with a stone effect hearth and a wooden mantelpiece. Dado rails. Wood effect hard flooring. Radiator.
Dining Room - 4.17m x 3.19m (13'8" x 10'5")
A great size dining room with a double glazed window to the rear aspect enjoying sea glimpses through the trees. Characterful dado rails and newly fitted carpet flooring. Charming fireplace with a tiled surround and matching tiled hearth. Radiator.
Kitchen - 3.06m x 1.78m (10'0" x 5'10")
Fitted with a matching range of wall and floor mounted units comprising cupboards and drawers. Rolled edge work surfaces with inset one bowl stainless steel sink unit with mixer tap. Tiled splash backs. Fitted electric oven and fitted gas hob. Space for a dishwasher. Wood effect vinyl hard flooring. Double glazed door to rear aspect opening into:-
Rear Porch
Double glazed window to the rear aspect along with a double glazed door to the side opening out into the rear patio along and further access to the garage and garden. Spaces and plumbing for a washing machine and tumble dryer. Wood effect hard flooring.
First Floor Landing
A carpeted landing area with an access hatch to loft space along with ceiling coving. Doors to:-
Bedroom One - 4.35m x 3.14m (14'3" x 10'3")
A bright and airy double bedroom with a wonderful double glazed bay window to the front aspect. Charming period fireplace and dado rails. Ceiling coving and newly fitted carpeted flooring. Radiator
Bedroom Two - 4.17m x 3.21m (13'8" x 10'6")
A generous double bedroom with a double glazed window to the rear aspect enjoying a superb sea view and distant countryside views. Charming period style fireplace. Dado rails and newly fitted carpeted flooring. Radiator.
Bedroom Three - 2.67m x 1.91m (8'9" x 6'3")
A good size single bedroom with a double glazed window to the front aspect. Dado rails and newly fitted carpeted flooring. Radiator.
Bathroom
Fitted with a three piece white suite comprising a wall mounted hand wash basin, a characterful and traditional pull cord WC with separate system and a panel fronted bath with mains shower above. Frosted double glazed window to the rear aspect. Radiator. Wood effect vinyl hard flooring.
Garage
Up and over style door opening into a great storage space. The garage has power along with a double glazed window to the rear aspect.
Outside
To the front of the property is a low maintenance front garden laid mostly to paving and stone chippings. To the rear of the property is a lovely sun patio as you step out the back door which is laid to artificial lawn. Within this patio there is also a brick built store and an outdoor tap. Leading on from the patio across to the other side of the access lane is off road parking for one car in front of the garage. To the side of the garage is a gravelled path way leading down to a lovely rear garden laid to stone chippings for a low maintenance finish. From the garden you can enjoy sea peeps through the trees.
Important Information
- This Council Tax band for this property is: B
