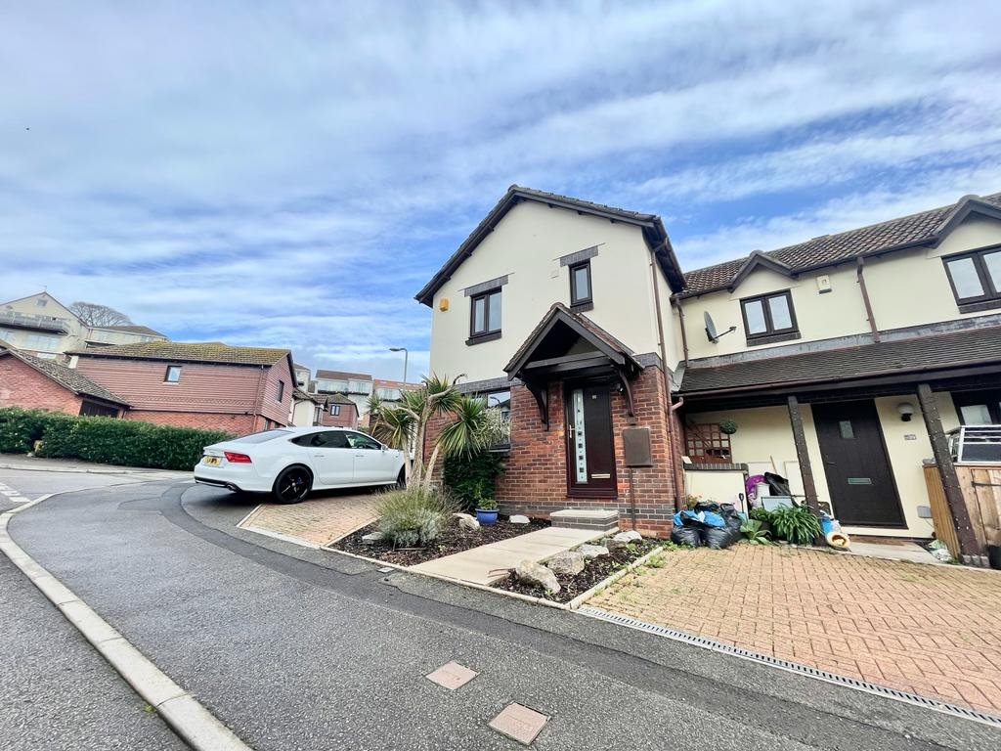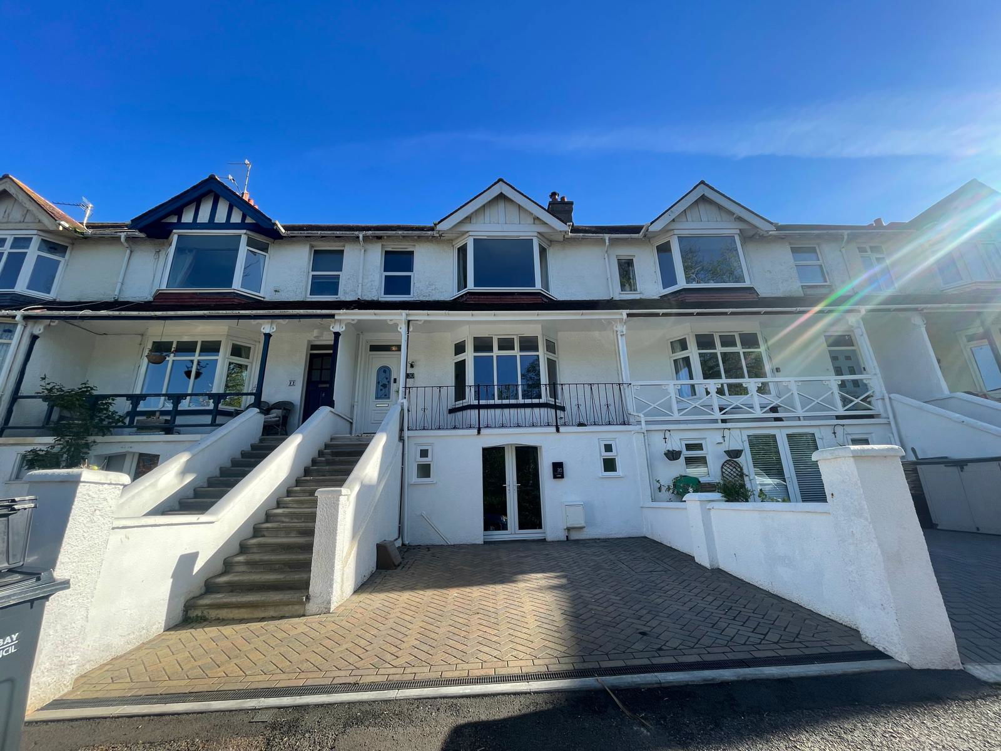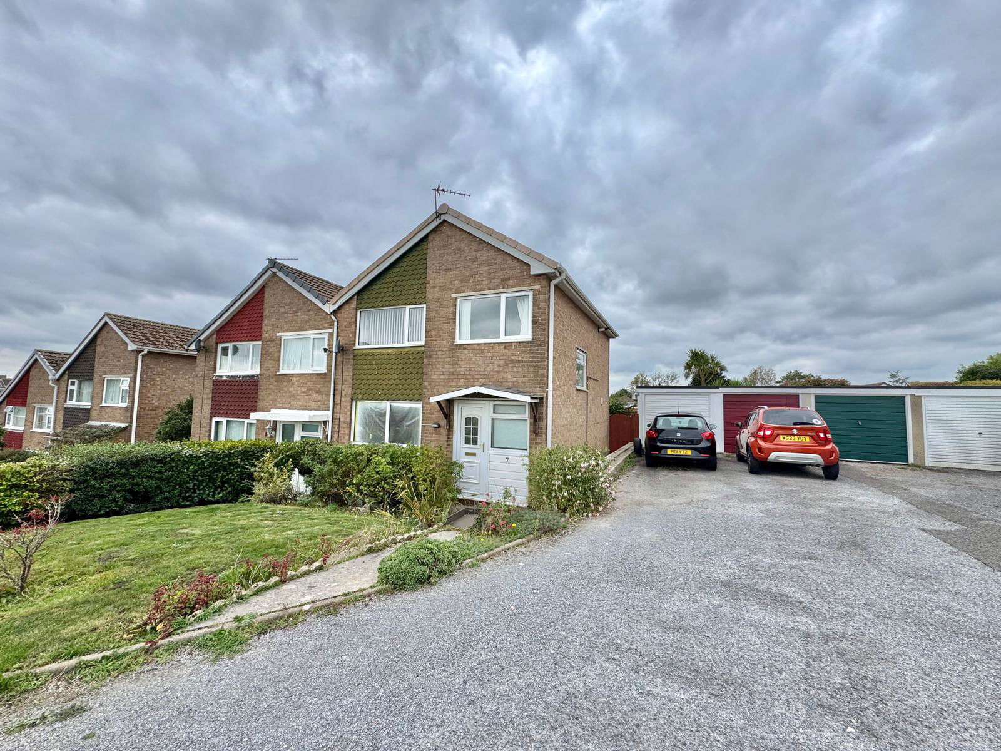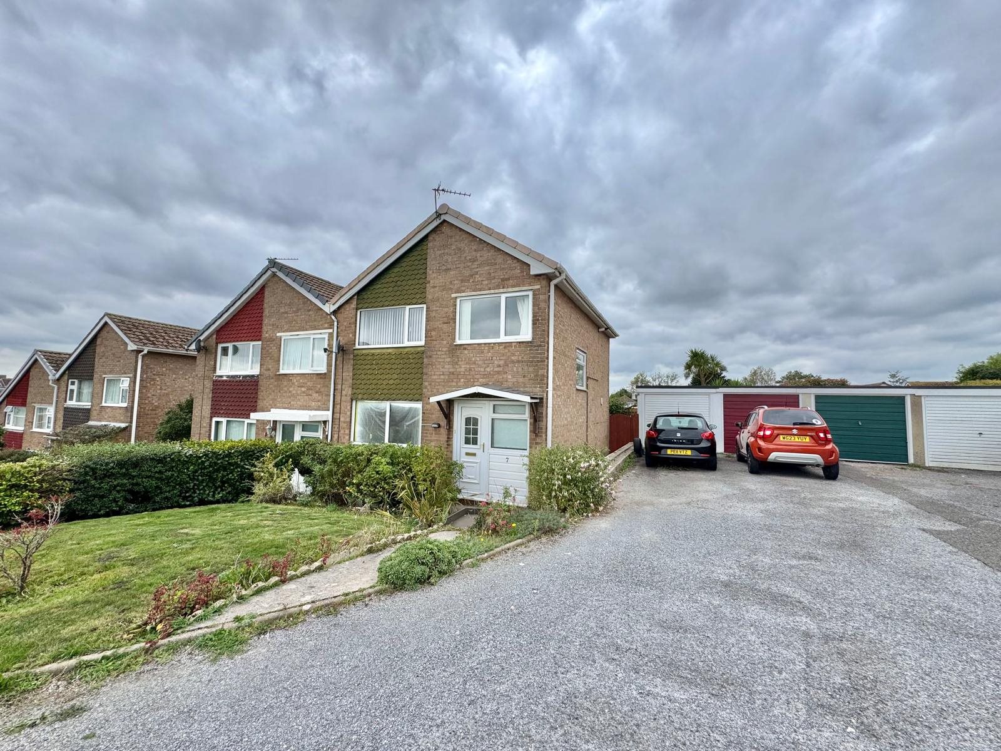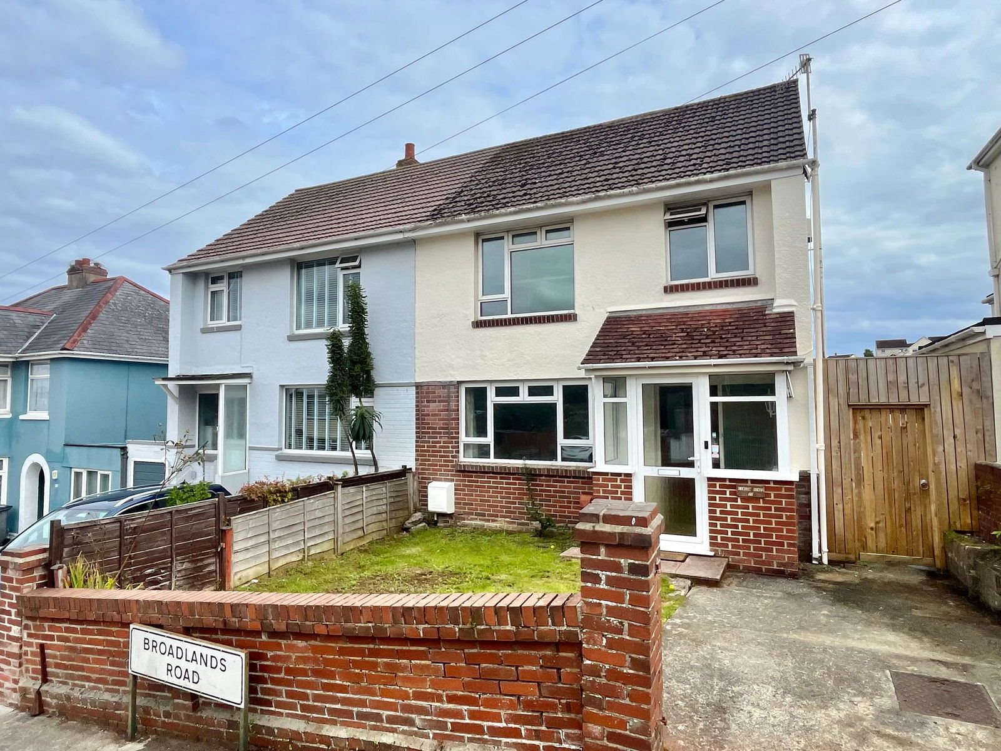Babbacombe Road
£1,250pcm
4 Bedroom
House
Overview
4 Bedroom House for rent in Babbacombe Road
Entrance Porch Double glazed UPVC door to front entrance with a frosted double glazed window panel. Carpeted flooring. Consumer unit. Internal glazed door opening into:- Hallway A welcoming entrance hallway with carpeted flooring. Carpeted staircase leading to the first floor. Cupboard under the stairs providing handy storage space. Radiator. Doors to:- Dining Room - 3.96m x 3.27m (12'11" x 10'8") A spacious dining area with ample space for a good size family dining table. Newly fitted carpeted flooring and recently painted walls. Double glazed window to the rear aspect with a view of the rear courtyard garden. Characterful chimney breast with open recess with potential to add an electric fireplace perhaps. Radiator. Opening to:- Lounge - 4.27m x 3.78m (14'0" x 12'4") A bright and airy living space with a double glazed window to the front aspect. Newly fitted carpeted flooring. Radiator. Kitchen - 4.11m x 2.87m (13'5" x 9'4") Fitted with a matching range of wall and floor mounted units comprising cupboards and drawers. Rolled edge work surfaces with inset one bowl stainless steel sink unit with mixer tap. Tiled splash backs. Fitted electric oven and fitted gas hob with fitted cooker hood above. Space for a fridge / freezer. Two double glazed windows to the side aspect along with a double glazed door to the side aspect providing access to the rear courtyard garden. Newly fitted vinyl flooring. Door to:- Utility Room Double glazed window to the rear aspect. Gas combination boiler. Space and plumbing for a washing machine with a fitted work surface above. radiator. Vinyl hard flooring matching the kitchen. Door to:- Downstairs WC Fitted with a two piece white suite comprising a wall mounted hand wash basin and a WC. Double glazed window to the rear aspect. Vinyl hard flooring. First floor landing A spacious split level landing with carpeted flooring. Double glazed window to the rear aspect. Doors to:- Bedroom 1 - 4.27m x 3.38m (14'0" x 11'1") A bright and airy double bedroom with a double glazed window to the rear aspect. Newly fitted carpeted flooring. Radiator. Bedroom 2 - 3.96m x 3.38m (12'11" x 11'1") A spacious double bedroom with a double glazed window to the rear aspect. Newly fitted carpeted flooring. Radiator Bedroom 3 - 3.3m x 3.23m (10'9" x 10'7") A good size double bedroom with a double glazed window to the rear aspect. Newly fitted carpeted flooring. Radiator. Bedroom 4 - 2.95m x 1.93m (9'8" x 6'3") A good size single bedroom with a double glazed window to the front aspect. Carpeted flooring and radiator. Bathroom Fitted with a matching three piece white suite comprising a hand wash basin, WC and a panel fronted bath with mains shower above. Stylish UPVC panelled walls for a modern and easy clean finish. Double glazed frosted to the side aspect. Outside To the front of the property is a level, low maintenance front garden laid mostly to concrete with a raised planting border currently laid to slate stone chippings. At the rear of the property is a level patio garden laid mostly to concrete for a low maintenance finish. The rear garden has an access lane behind meaning you could create some off road parking from part of the rear garden area.
Double glazed UPVC door to front entrance with a frosted double glazed window panel. Carpeted flooring. Consumer unit. Internal glazed door opening into:-
Hallway
A welcoming entrance hallway with carpeted flooring. Carpeted staircase leading to the first floor. Cupboard under the stairs providing handy storage space. Radiator. Doors to:-
Dining Room - 3.96m x 3.27m (12'11" x 10'8")
A spacious dining area with ample space for a good size family dining table. Newly fitted carpeted flooring and recently painted walls. Double glazed window to the rear aspect with a view of the rear courtyard garden. Characterful chimney breast with open recess with potential to add an electric fireplace perhaps. Radiator. Opening to:-
Lounge - 4.27m x 3.78m (14'0" x 12'4")
A bright and airy living space with a double glazed window to the front aspect. Newly fitted carpeted flooring. Radiator.
Kitchen - 4.11m x 2.87m (13'5" x 9'4")
Fitted with a matching range of wall and floor mounted units comprising cupboards and drawers. Rolled edge work surfaces with inset one bowl stainless steel sink unit with mixer tap. Tiled splash backs. Fitted electric oven and fitted gas hob with fitted cooker hood above. Space for a fridge / freezer. Two double glazed windows to the side aspect along with a double glazed door to the side aspect providing access to the rear courtyard garden. Newly fitted vinyl flooring. Door to:-
Utility Room
Double glazed window to the rear aspect. Gas combination boiler. Space and plumbing for a washing machine with a fitted work surface above. radiator. Vinyl hard flooring matching the kitchen. Door to:-
Downstairs WC
Fitted with a two piece white suite comprising a wall mounted hand wash basin and a WC. Double glazed window to the rear aspect. Vinyl hard flooring.
First floor landing
A spacious split level landing with carpeted flooring. Double glazed window to the rear aspect. Doors to:-
Bedroom 1 - 4.27m x 3.38m (14'0" x 11'1")
A bright and airy double bedroom with a double glazed window to the rear aspect. Newly fitted carpeted flooring. Radiator.
Bedroom 2 - 3.96m x 3.38m (12'11" x 11'1")
A spacious double bedroom with a double glazed window to the rear aspect. Newly fitted carpeted flooring. Radiator
Bedroom 3 - 3.3m x 3.23m (10'9" x 10'7")
A good size double bedroom with a double glazed window to the rear aspect. Newly fitted carpeted flooring. Radiator.
Bedroom 4 - 2.95m x 1.93m (9'8" x 6'3")
A good size single bedroom with a double glazed window to the front aspect. Carpeted flooring and radiator.
Bathroom
Fitted with a matching three piece white suite comprising a hand wash basin, WC and a panel fronted bath with mains shower above. Stylish UPVC panelled walls for a modern and easy clean finish. Double glazed frosted to the side aspect.
Outside
To the front of the property is a level, low maintenance front garden laid mostly to concrete with a raised planting border currently laid to slate stone chippings. At the rear of the property is a level patio garden laid mostly to concrete for a low maintenance finish. The rear garden has an access lane behind meaning you could create some off road parking from part of the rear garden area.
Important information
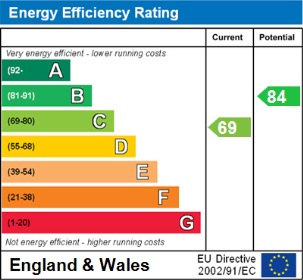
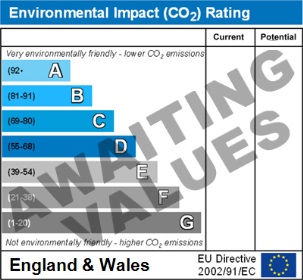
Cherry Brook Walk, Paignton, Tq4 7nn
Cherry Brook Walk, Paignton, TQ4 7NN

