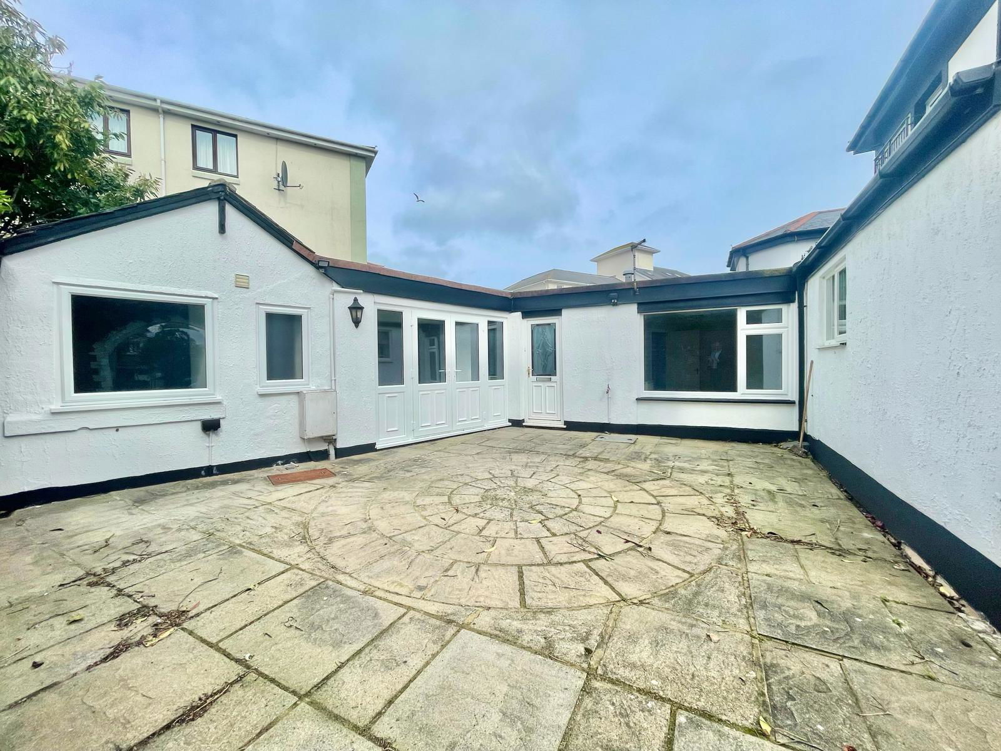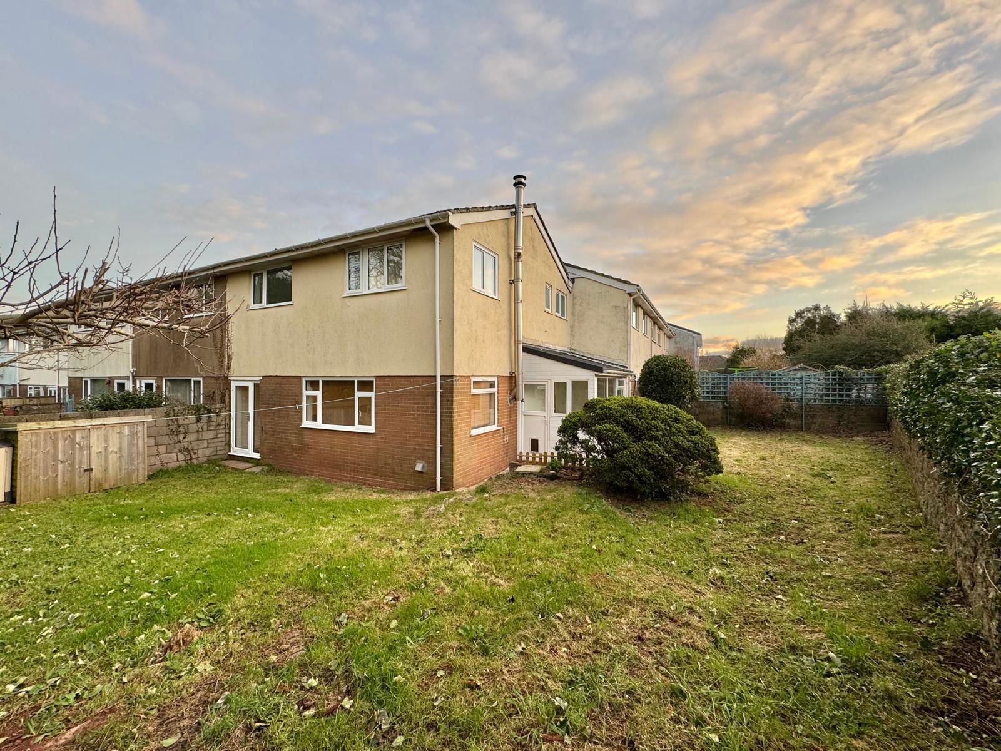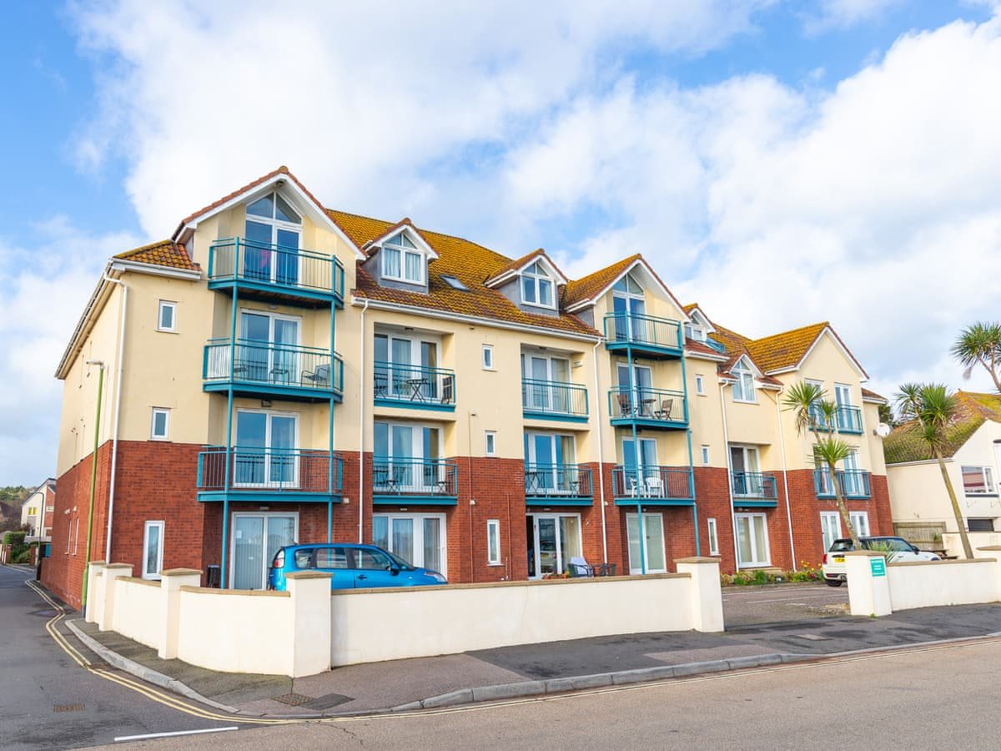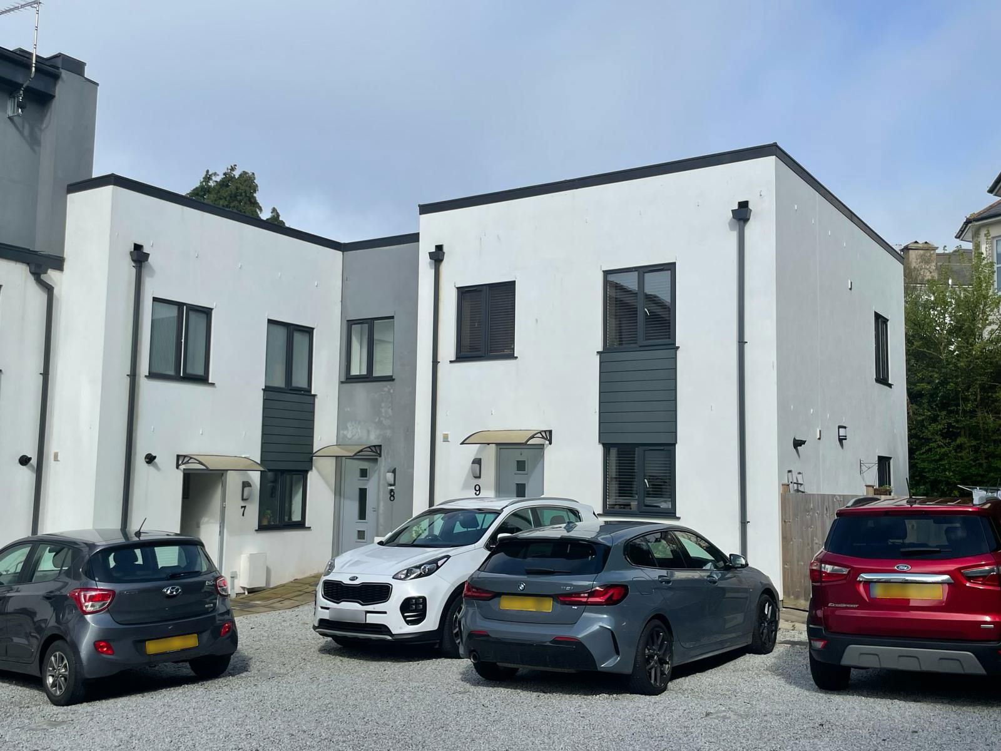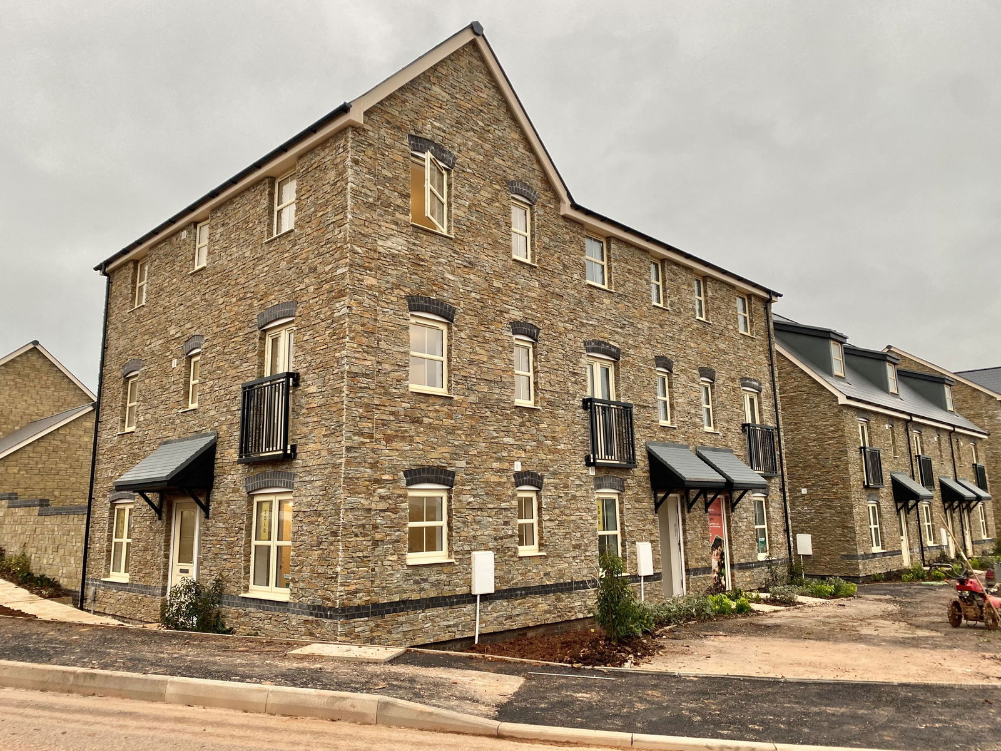
This property has been removed by the agent. It may now have been sold or temporarily taken off the market.
ENTRANCE HALLWAY A uPVC double glazed front door opening into a bright and welcoming entrance hallway with doors leading to adjoining rooms, stairs rising to the first floor, thermostat heating control, an under stairs storage cupboard and a gas central heated radiator. LIVING ROOM/DINER - 7.7m x 3.35m (25'3" x 11'0") An incredibly light filled and large open plan living room/diner perfect for entertaining. Space for an abundance of furniture, a feature electric fireplace, television and Internet points, double aspect uPVC double glazing with uPVC double glazed windows to the front aspect with wonderful countryside views, and a further uPVC sliding patio door leading out to the rear gardens. Two gas central heated radiators. KITCHEN - 3.18m x 2.31m (10'5" x 7'7") A sizable fitted kitchen opening into the lounge/diner with a range of overhead, base and drawer unit with marble effect rolled edged work surfaces above. A 1 bowl stainless steel sink and draining unit, space and plumbing for a washing machine, an electric cooker and fridge. Tile backsplash surround, uPVC double glazed window and a uPVC double glazed obscure door leading out to the rear gardens. WC A low level flush WC and a wall mounted wash hand basin with high gloss fitted storage below, uPVC obscured double glazed window and a gas central heated radiator. FIRST FLOOR BEDROOM ONE - 4.29m x 2.67m (14'1" x 8'9") An incredibly bright and spacious master bedroom to the front aspect of the home with breathtaking sea and countryside views. A vast amount of built in wardrobes and storage, uPVC double glazed window and a gas central heated radiator. BEDROOM TWO - 3.45m x 3.38m (11'4" x 11'1") A sizable second double bedroom this time to the rear aspect of the property. Space for an abundance of furniture, uPVC double glazed window overlooking the well-maintained gardens and a gas central heated radiator. BEDROOM THREE - 3.48m x 2.51m (11'5" x 8'3") A well sized third double bedroom with again wonderful sea and countryside views, built-in mirror fronted wardrobes, uPVC double glazed window and a central heater radiator. SHOWER ROOM A modern three-piece suite comprising of a low-level flush WC, a pedestal wash hand basin and a walk-in triple shower unit. Complementary part tiled walls as well as PVC panelled walls, a mirror fronted medicine cabinet, shaver point, uPVC obscure double glazed windows and a gas central heated radiator. AIRING CUPBOARD The airing cupboard boasts ample storage with fitted shelving as well as housing the Baxi combination boiler. OUTSIDE REAR GARDEN An enclosed west facing rear garden with a sizable patio area directly off of the dining and kitchen areas perfect for entertaining and alfresco dining. The rest of the garden is predominantly laid to lawn with a variety of mature shrubs and plants. FRONT A turf laid front garden with mature hedges around the boarder with access to the garage and parking. GARAGE Metal up and over door, overhead lighting and electrical points point.
We have found these similar properties.




