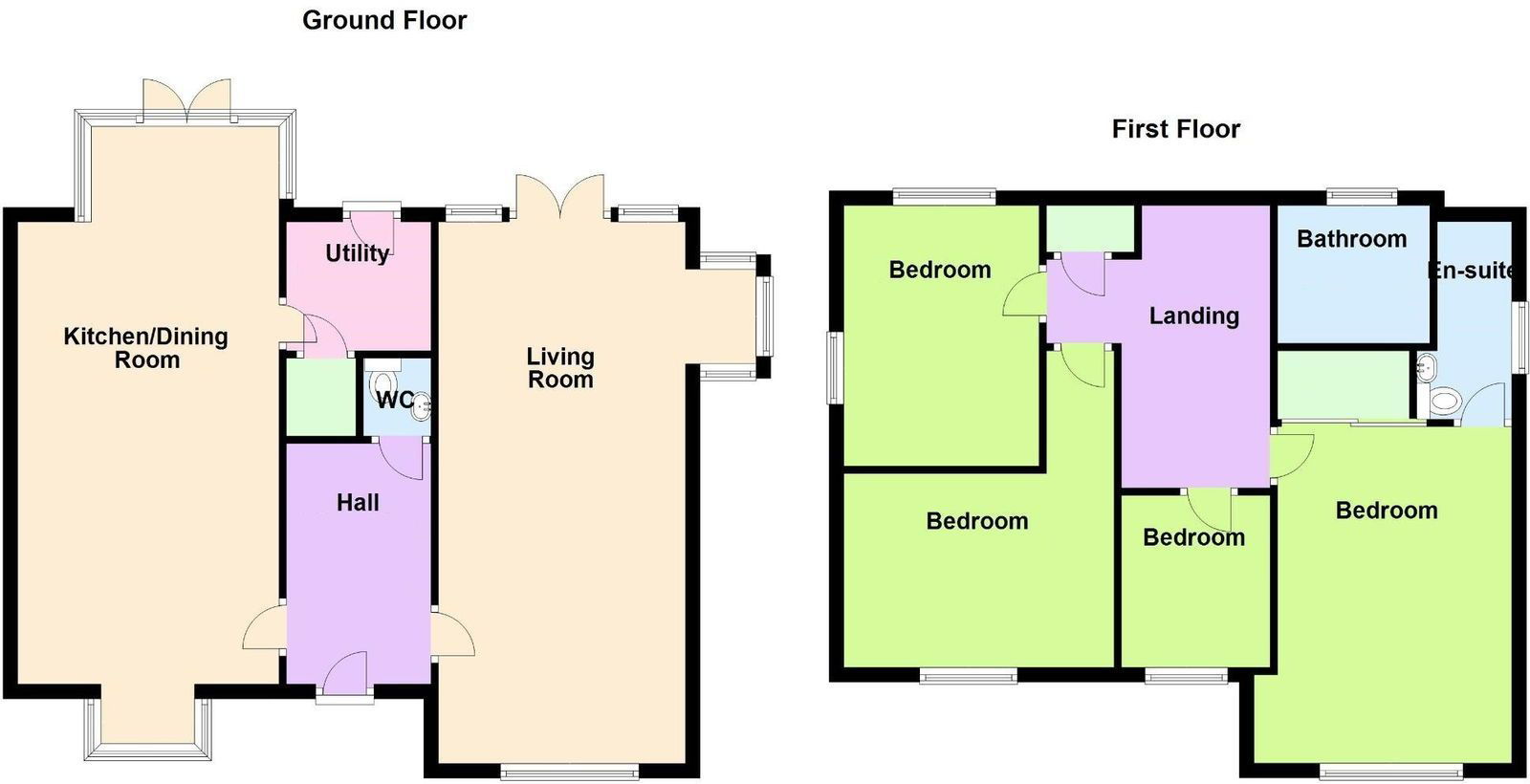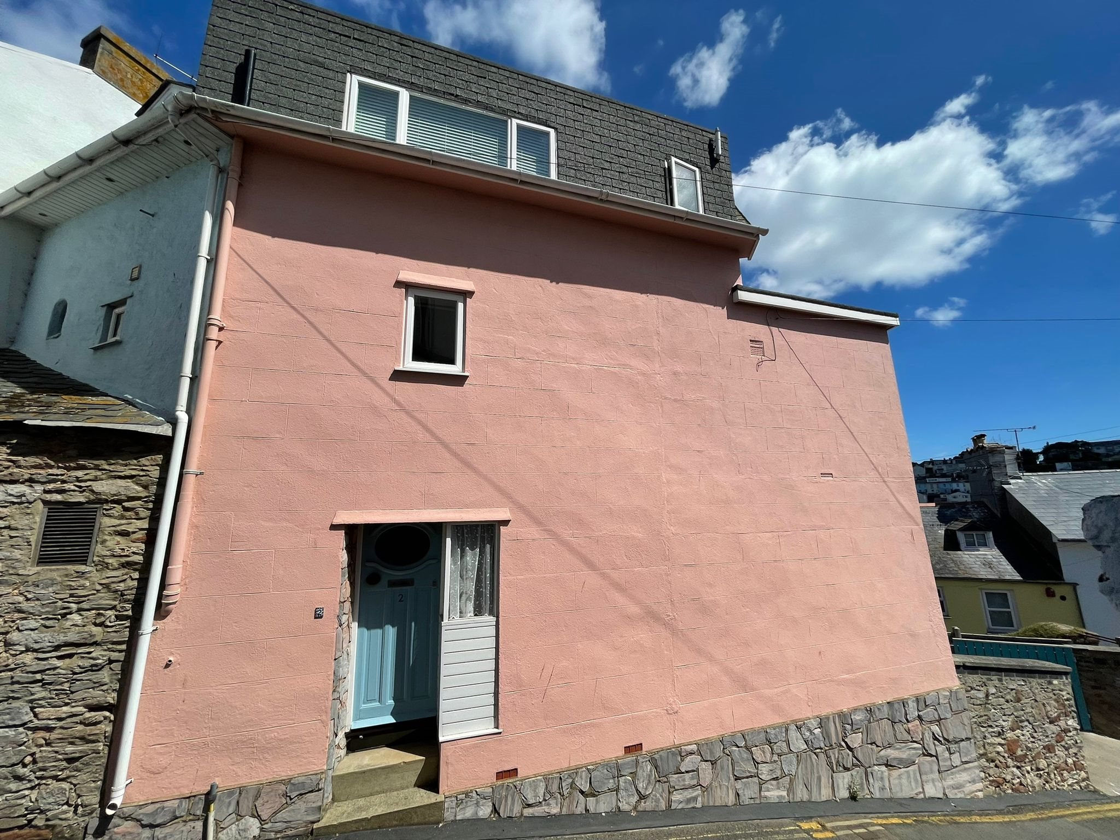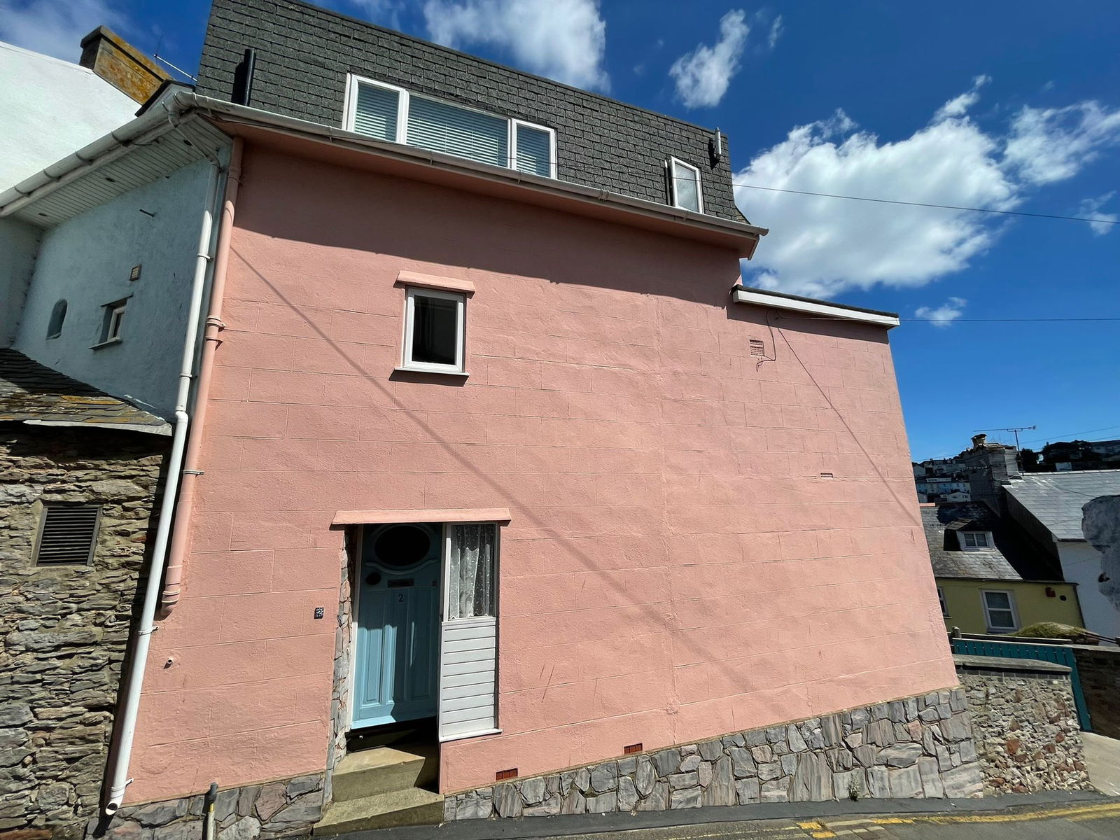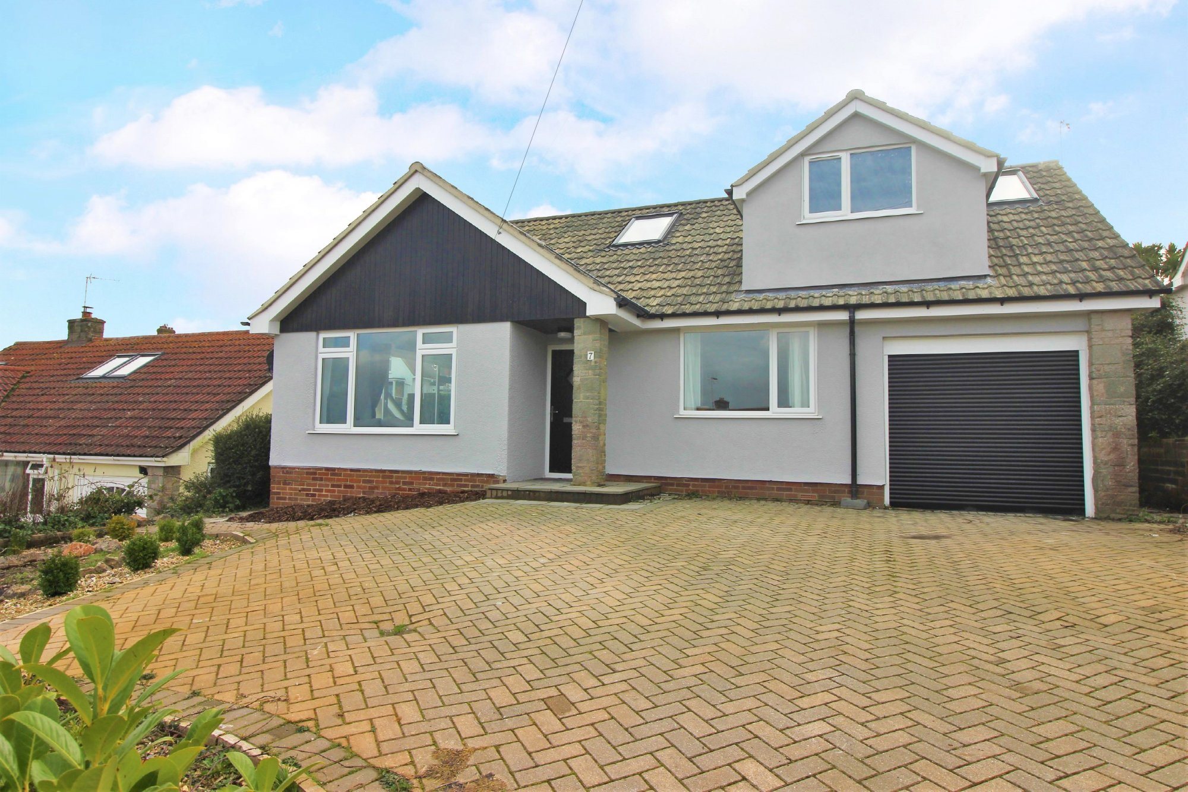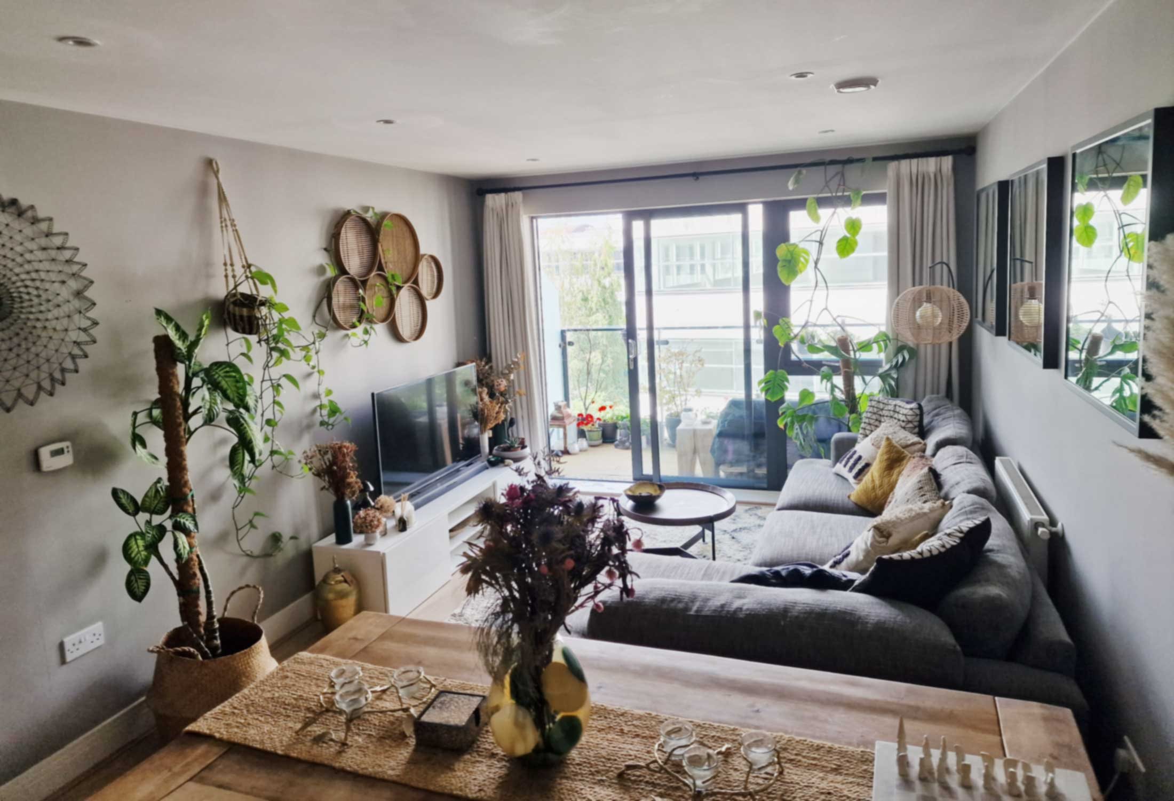Waddeton Road, Paignton
£1,700pcm
4 Bedroom
Detached House
Overview
4 Bedroom Detached House for rent in Waddeton Road, Paignton
A four bedroom detached home located in the ever popular area of Whiterock, Paignton. The property boats a vast amount of space with a bright and welcoming hallway, a large living room, a spacious kitchen/diner, a utility room, a downstairs WC, four bedrooms with the master being en-suite and a family bathroom as well as front and rear gardens, garage and parking. The home is situated within close proximity to an array of supermarkets, schools and colleges, retail parks, restaurants, the ring road and much more.
Key Features:
- DETACHED HOUSE
- MASTER EN-SUITE
- GARAGE AND PARKING
- ENCLOSED SUNNY REAR GARDEN
ENTRANCE HALLWAY A composite double glazed front door opening into a bright and welcoming hallway, doors leading to adjoining rooms, stairs rising to the first floor, access to the downstairs cloakroom, overhead pendant lighting, thermostat heating control, fuse box and a gas central heating radiator.
LIVING ROOM - 7.92m x 4.42m (26'0" x 14'6") An incredibly large and light filled living room with space for an abundance of furniture, triple aspect double glazing allowing an abundance of light to beam throughout with uPVC double glazed window to the front, a uPVC double glazed bay window to the side and French doors leading out to the rear gardens. Tv and internet point. Gas central heating radiator.
KITCHEN / DINER - 9.04m x 3.66m (29'8" x 12'0") A wonderfully big and bright kitchen/Diner with a range of overhead, base and drawer units with solid oak work surfaces above. A 1 1/2 bowl profile in sink and drainer unit, an electric double oven with integrated grill and a four ring gas hob with extractor hood above. An integrated dishwasher and fridge freezer, uPVC double glazed bay window to the front aspect of the home and uPVC double glazed French doors leading out to the rear garden. Space for a 6/8 seater dining table. Two gas central heating radiator.
UTILITY ROOM - 1.96m x 1.98m (6'5" x 6'6") Space and plumbing for washing machine and tumble dryer, a one bowl stainless steel sink drainer, under counter unit and roll edged work surfaces over, cupboard housing the boiler, a deep fitted storage cupboard and a uPVC door leading out to the rear garden.
WC A low level flush WC, a pedestal wash hand basin, complimentary tile backsplash, extractor fan and a gas central heating radiator.
FIRST FLOOR
BEDROOM ONE - 4.6m x 3.43m (15'1" x 11'3") An incredibly large master bedroom to the front aspect of the property, deep built in mirror fronted wardrobes, thermostat heating control, uPVC double glazed window and a gas central heating radiator. Door leading into:-
ENSUITE A modern master ensuite with a three piece suite comprising of a low level flush WC, wall mounted wash hand basin and a walk-in double shower unit. Complimentary tiled walls, a white heated towel rail, extractor fan and a uPVC double glazed obscure window.
BEDROOM TWO - 3.66m x 2.62m (12'0" x 8'7") Another generously sized double bedroom again with space for a variety of furniture. uPVC double glazed window and radiator.
BEDROOM THREE - 3.76m x 2.59m (12'4" x 8'6") Another further exceptionally sized double bedroom this time overlooking the well manicured rear gardens. uPVC double glazed window and a gas central heating radiator.
BEDROOM FOUR - 2.46m x 2.44m (8'1" x 8'0") A single bedroom that could alternatively be used as a walk-in wardrobe/study. Built in wardrobes, uPVC double glazed window and a gas central heating radiator.
FAMILY BATHROOM A contemporary family bathroom with a three piece suite comprising of a low level flush WC, wall mounted wash hand basin and a panelled bath tub. Complimentary tiled walls, shaver point, extractor fan and a uPVC double glazed window.
OUTSIDE An enclosed south east facing rear garden. Perfect for following the Sun throughout the day. The garden boasts a sizable patio area ideal for outdoor dining and entertaining, the rest of the garden is laid to lawn. Side gate giving access to the driveway and a courtesy door leading into the garage.
GARAGE
Important information
This Council Tax band for this property is: E
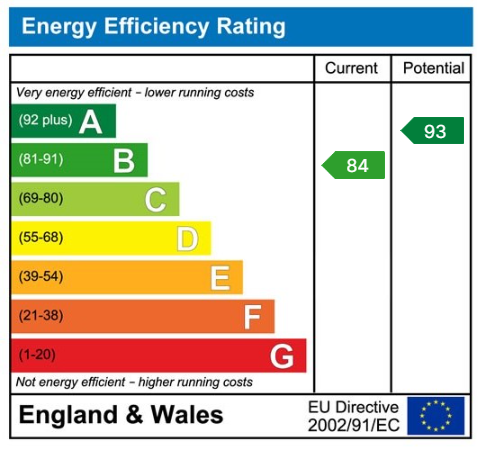
North Furzeham Road, Brixham, Tq5 8hu
North Furzeham Road, Brixham, TQ5 8HU

