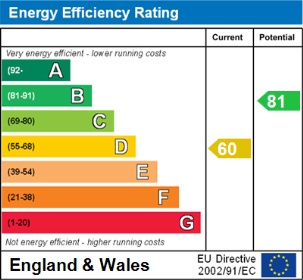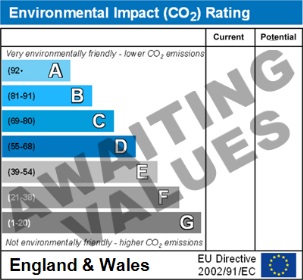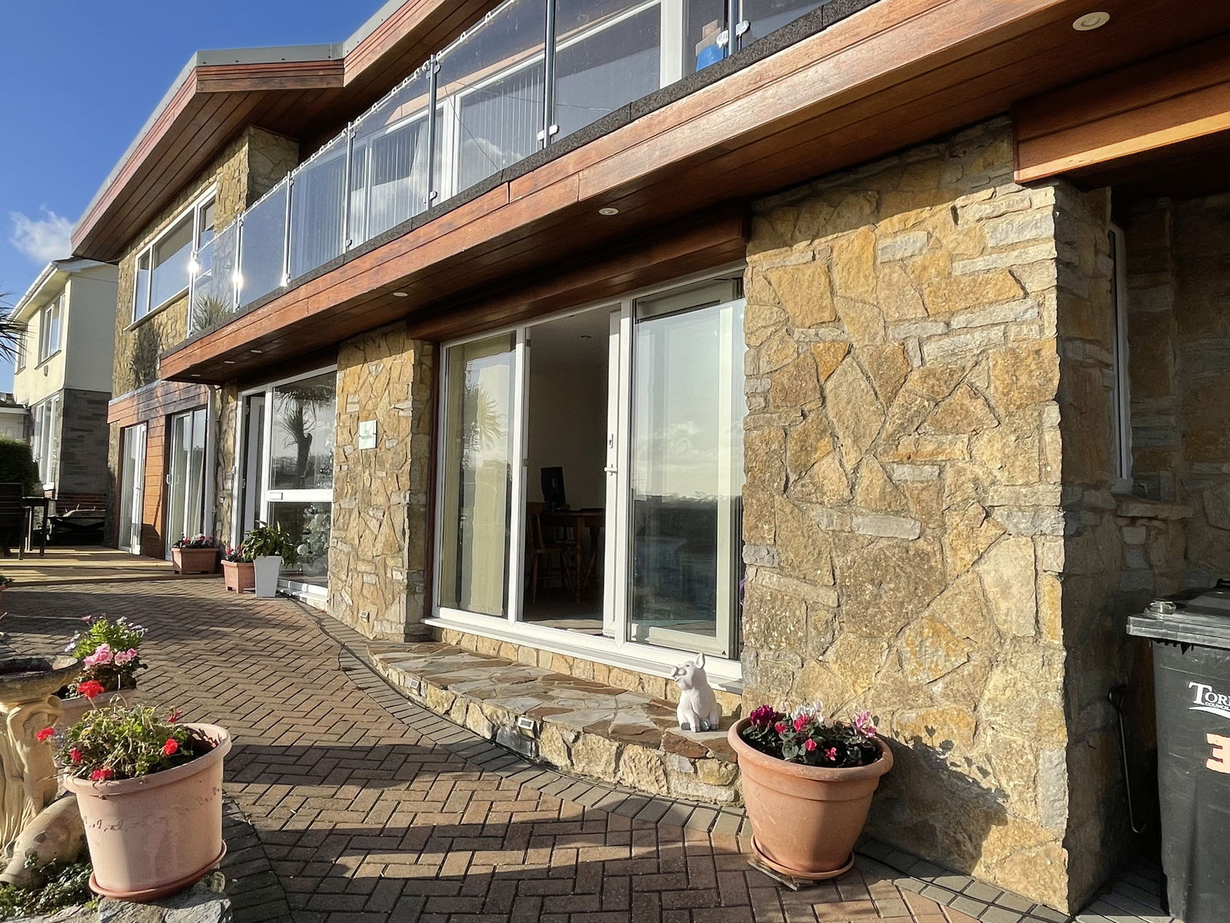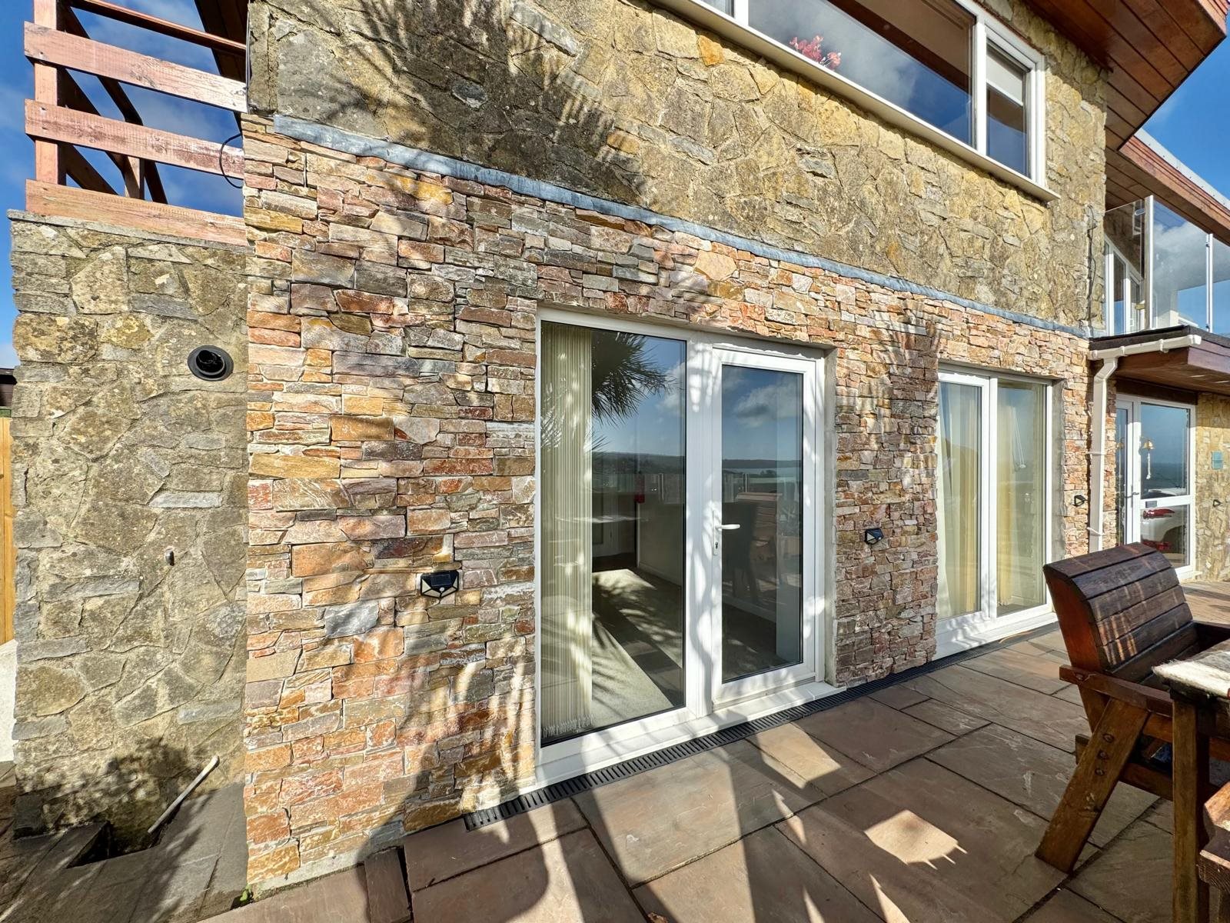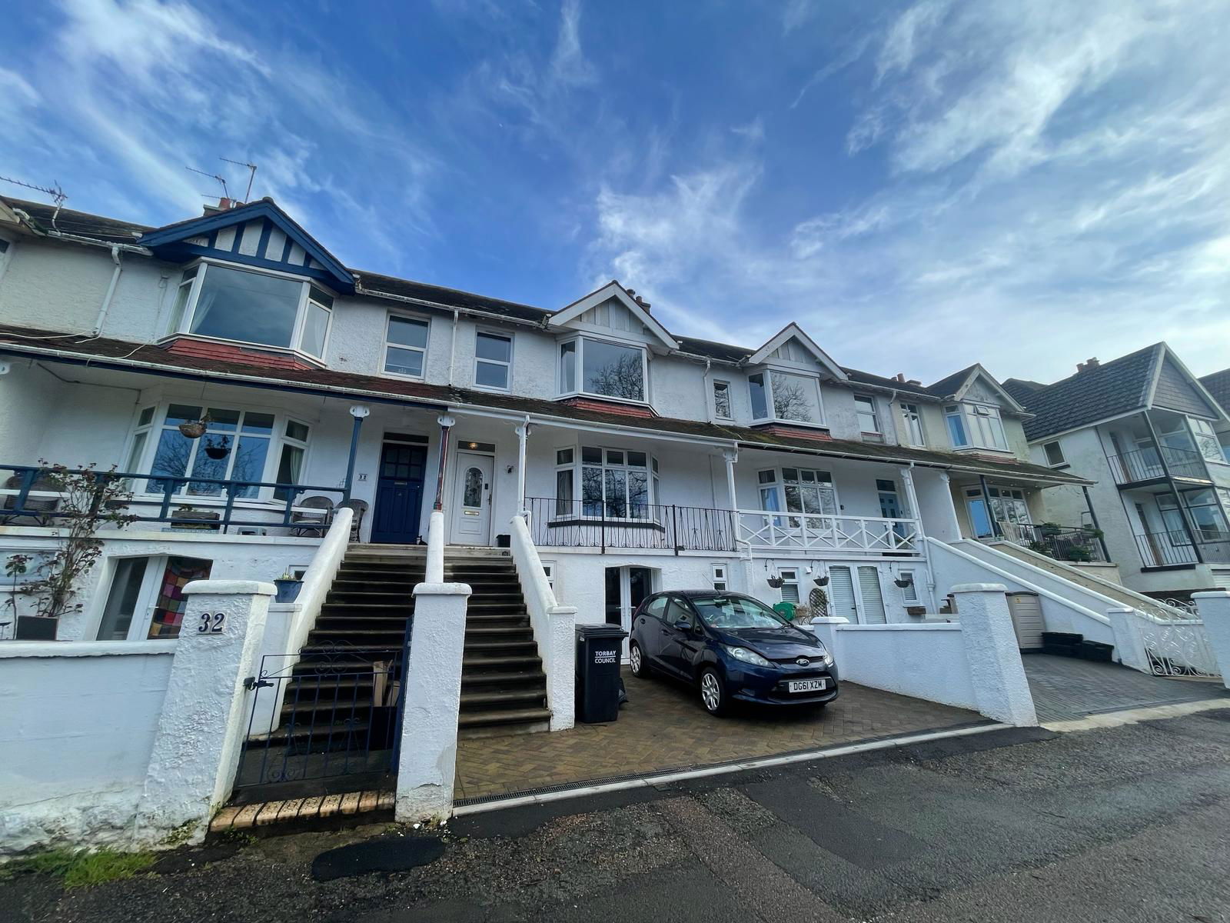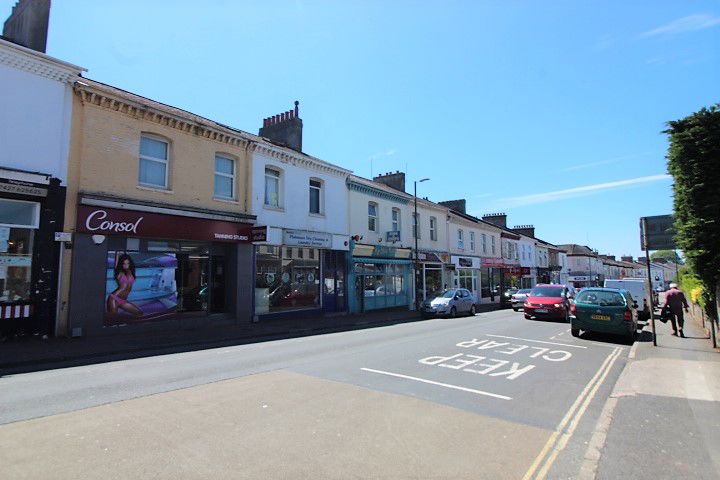Esplanade Road
£700pcm
1 Bedroom
Flat
Overview
1 Bedroom Flat for rent in Esplanade Road
***ADDTIONAL £250 PER MONTH TO COVER WATER AND ELECTRIC USAGE*** COMMUNAL ENTRANCE HALL A communal entrance hall with level access to the apartment. Door to: ENTRANCE HALL 5' 7" x 3' 4" (1.7m x 1.02m) Private entrance hall with pendant light point, smoke detector, cupboard housing electric meter and consumer unit and secure door entry intercom system, doors to: SITTING ROOM/KITCHEN 13' 9" (max) x 14' 10" (max) (4.19m x 4.52m) Spotlights, uPVC double glazed window to side aspect overlooking communal grounds, wall mounted electric heater, telephone point, TV connection point. KITCHEN AREA Fitted kitchen cabinets with a range of base units and worktop surfaces over, matching wall cabinets, inset sink unit with mixer tap, inset electric hob, built-in electric oven, space and plumbing for washing machine, fitted storage cupboard, extractor fan. BEDROOM ONE 11' 11" x 15' 0" (3.63m x 4.57m) Double bedroom with pendant light point, uPVC double glazed window overlooking communal grounds, wall mounted electric heater, TV connection point, airing cupboard housing the hot water cylinder, double wardrobe with hanging rails. BATHROOM/WC 5' 7" (max) x 11' 0" (max) (1.7m x 3.35m) Extractor fan, uPVC obscured glazed window. Suite comprising panel bath with electric shower over, vanity unit with basin, close couple WC, heated towel rail. OUTSIDE The apartment has the use of communal gardens and a communal swimming pool. There is also an allocated parking space located at the rear of the building.
COMMUNAL ENTRANCE HALL A communal entrance hall with level access to the apartment. Door to:
ENTRANCE HALL 5' 7" x 3' 4" (1.7m x 1.02m) Private entrance hall with pendant light point, smoke detector, cupboard housing electric meter and consumer unit and secure door entry intercom system, doors to:
SITTING ROOM/KITCHEN 13' 9" (max) x 14' 10" (max) (4.19m x 4.52m) Spotlights, uPVC double glazed window to side aspect overlooking communal grounds, wall mounted electric heater, telephone point, TV connection point.
KITCHEN AREA Fitted kitchen cabinets with a range of base units and worktop surfaces over, matching wall cabinets, inset sink unit with mixer tap, inset electric hob, built-in electric oven, space and plumbing for washing machine, fitted storage cupboard, extractor fan.
BEDROOM ONE 11' 11" x 15' 0" (3.63m x 4.57m) Double bedroom with pendant light point, uPVC double glazed window overlooking communal grounds, wall mounted electric heater, TV connection point, airing cupboard housing the hot water cylinder, double wardrobe with hanging rails.
BATHROOM/WC 5' 7" (max) x 11' 0" (max) (1.7m x 3.35m) Extractor fan, uPVC obscured glazed window. Suite comprising panel bath with electric shower over, vanity unit with basin, close couple WC, heated towel rail.
OUTSIDE The apartment has the use of communal gardens and a communal swimming pool. There is also an allocated parking space located at the rear of the building.
Important information
