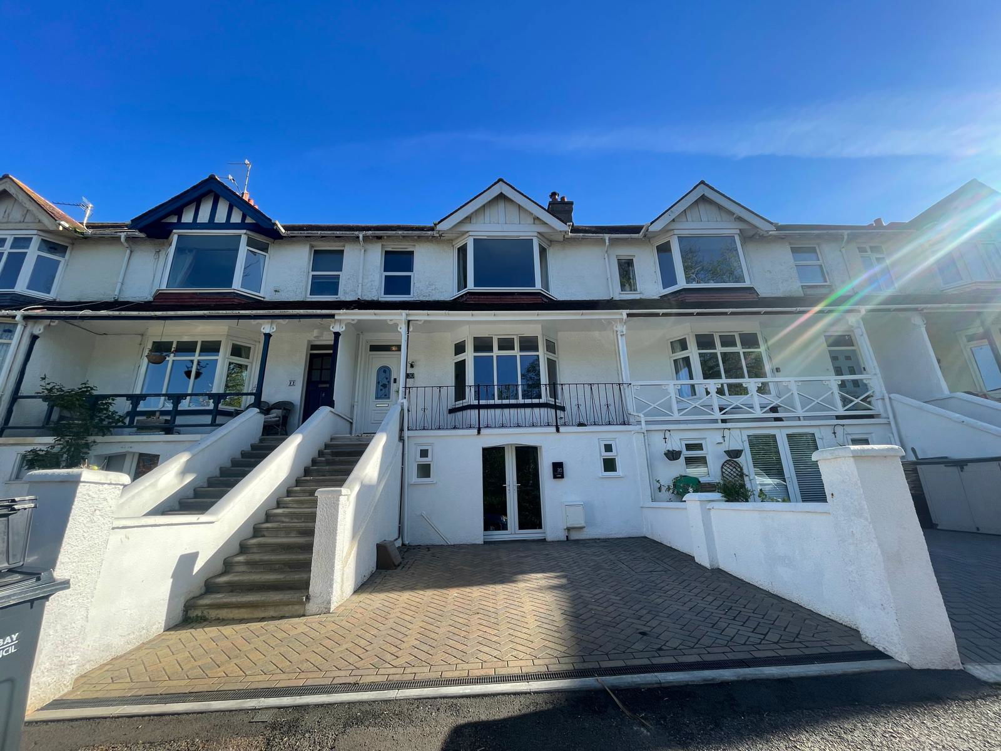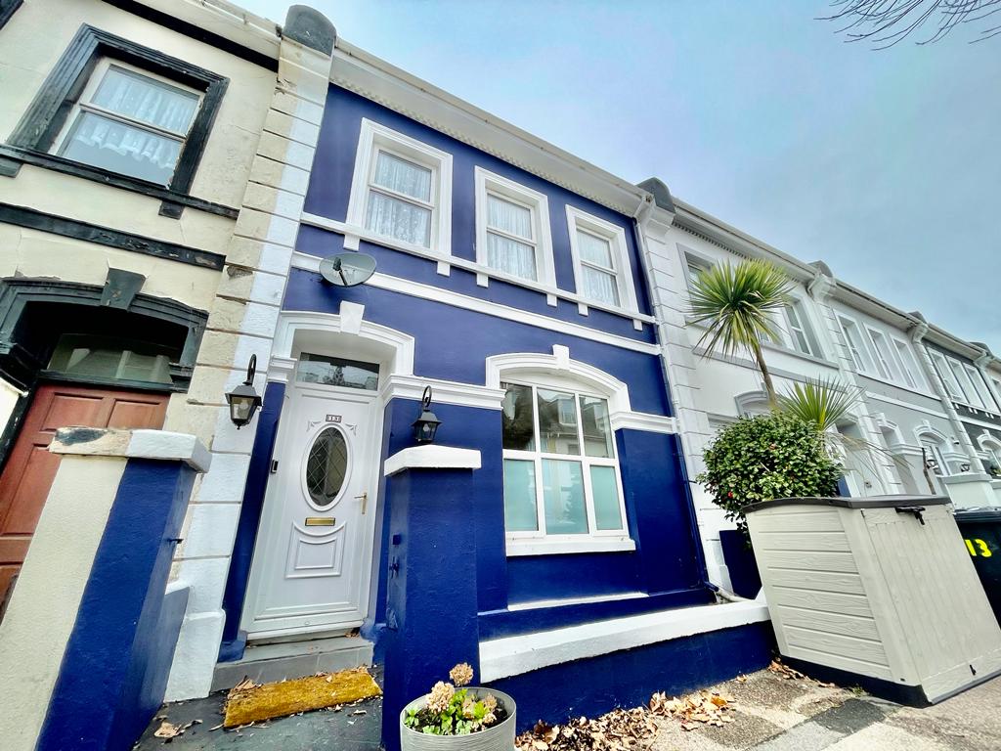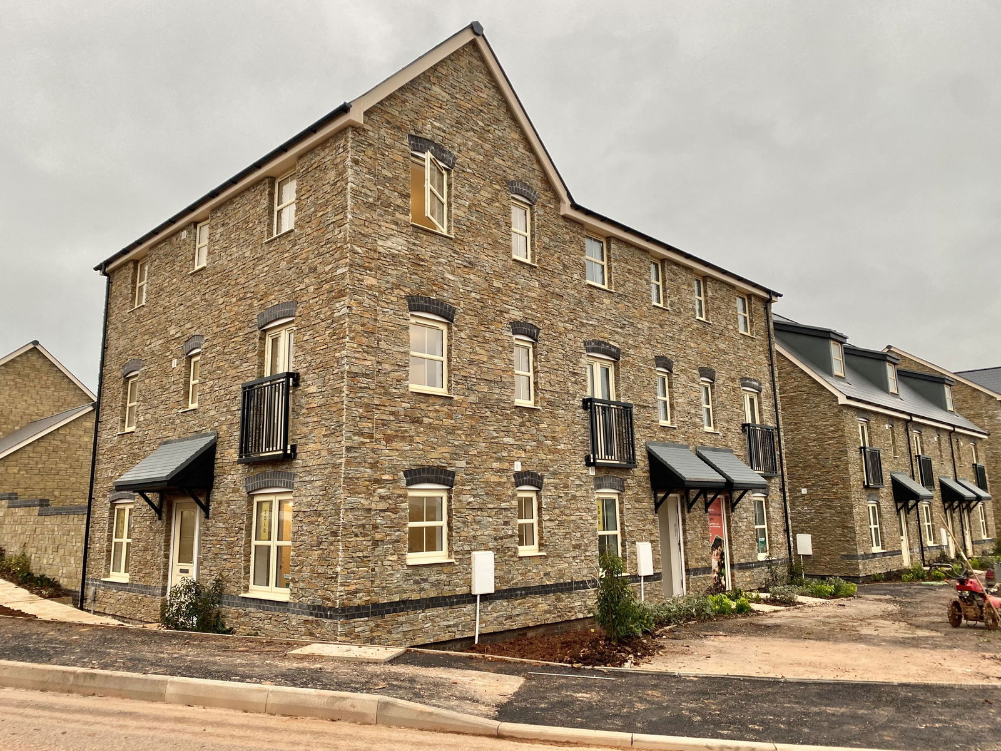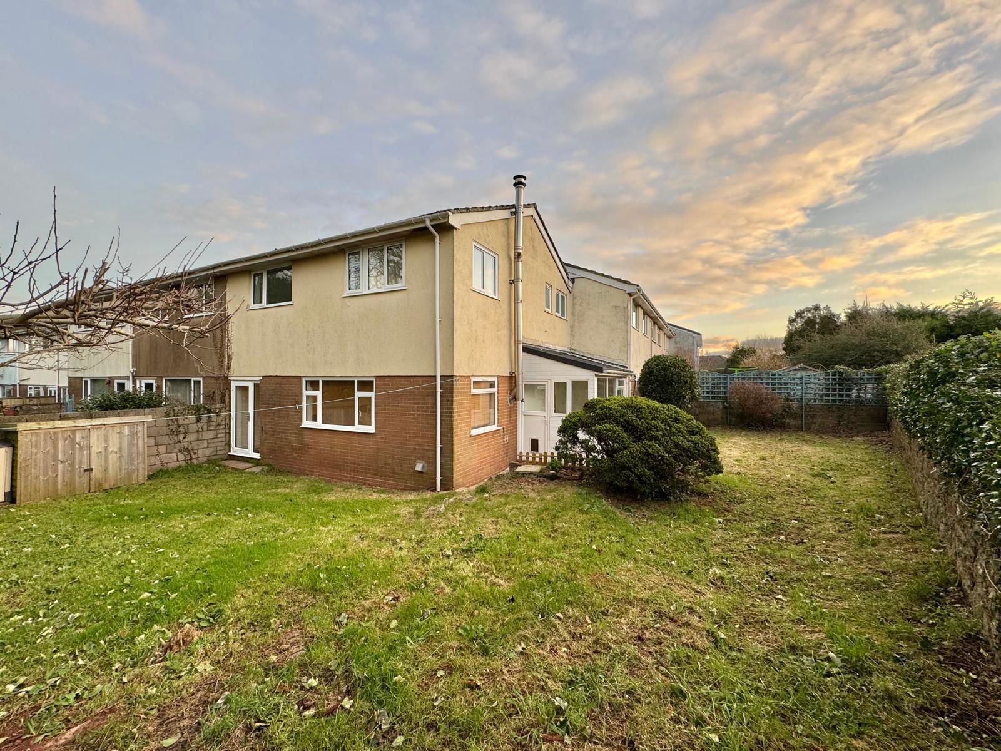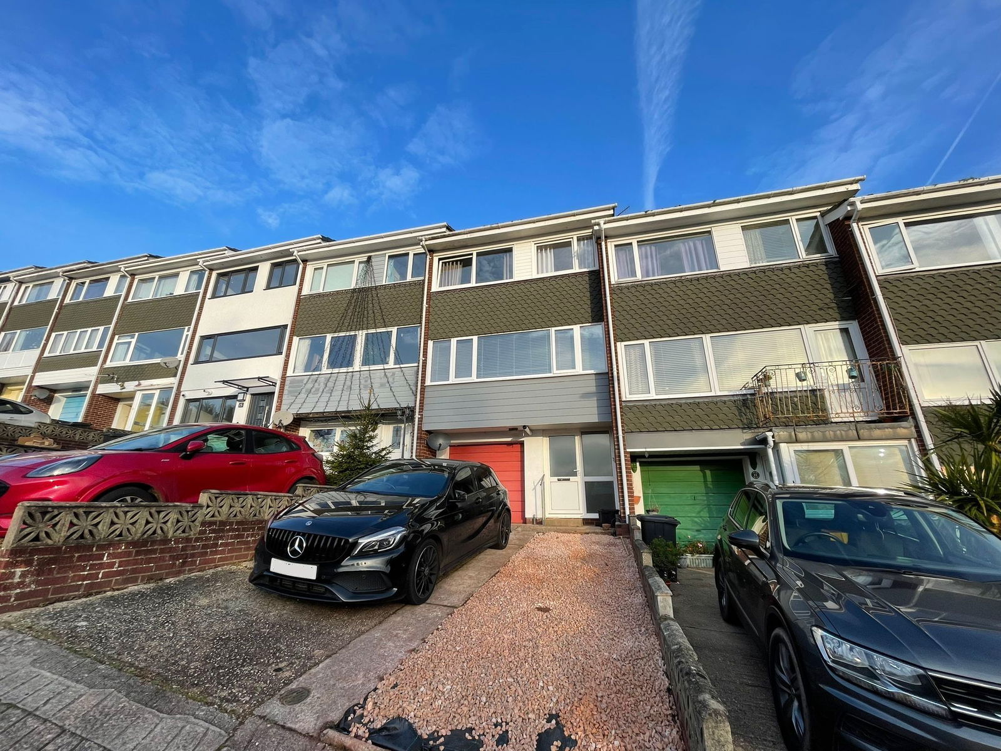Broadlands Road, Paignton, TQ4 5NZ
£1,250pcm
3 Bedroom
Semi-Detached House
Overview
3 Bedroom Semi-Detached House for rent in Broadlands Road, Paignton, TQ4 5NZ
A three bedroom semi detached house conveniently located within Goodrington, Paignton. The home offers an abundance of space and comprises of a welcoming inner porch way the opens into the entrance hallway, a roomy lounge, a large kitchen/diner, three spacious double bedrooms, a family bathroom, a sunny south east facing rear garden and off road parking. The property is ideally situated within close proximity to an array of supermarkets, schools, Goodrington beach, Paignton zoo and much more.
ENTRANCE PORCH A uPVC double glazed front door opening into a sizeable inner porch way with uPVC double glazed windows to the side aspects, tiled flooring, wall mounted lighting and a secondary door opening into:-
HALLWAY A wooden front door opening into a wide and welcoming entrance hallway with doors leading to the adjoining rooms, stairs rising to the first floor, overhead lighting, smoke alarm and a gas central heated radiator.
LIVING ROOM - 4.05m x 3.87m (13'3" x 12'8") A wonderfully spacious living room with an open outlook across Primley woods. Space for a vast amount of furniture, electric fireplace, uPVC double glazed window and a gas central heated radiator.
KITCHEN/DINER - 5.88m x 2.77m (19'3" x 9'1") An incredibly large kitchen/diner boasting a range of overhead, base and drawer shaker units with roll edged work surfaces above. A 1 bowl stainless steel sink and drainer unit, an electric single oven with grill integrated and a four ring induction hob with extractor hood above. Space and plumbing for a washing machine and fridge freezer. Two sizeable pantry cupboards, a gas central heated radiator, two uPVC double glazed windows overlooking the well maintained rear gardens and a uPVC double glazed door leading out to the rear.
FIRST FLOOR
BEDROOM ONE - 3.57m x 3.34m (11'8" x 10'11") A brilliantly large master bedroom to the front aspect of the home with a picturesque outlook across Primley woods. Built in wardrobes, uPVC double glazed window and a gas central heated radiator.
BEDROOM TWO - 3.36m x 2.78m (11'0" x 9'1") A further generously sized double bedroom overlooking the rear gardens with a beautiful sea view across Paignton. Built in wardrobe, uPVC double glazed window and a gas central heated radiator.
BEDROOM THREE - 2.34m x 2.1m (7'8" x 6'10") A sizeable single bedroom again to the front aspect of the home. uPVC double glazed window and a gas central heated radiator.
BATHROOM A three piece suite comprising of a low level flush WC, a pedestal wash hand basin and a panelled bath unit with shower attachments above and a protective glass shower screen. Part tiled and panelled walls. Extractor fan, uPVC obscure double glazed window and a chrome heated towel rail.
OUTSIDE A south east facing that has been thoughtfully designed for ease of maintenance. The gardens boast a large decking area where you can enjoy an open outlook with a great sea view, a lawned section and a further pebble stoned area also.
PARKING Off road parking on a concrete laid driveway.
Important Information
- This Council Tax band for this property is: C


