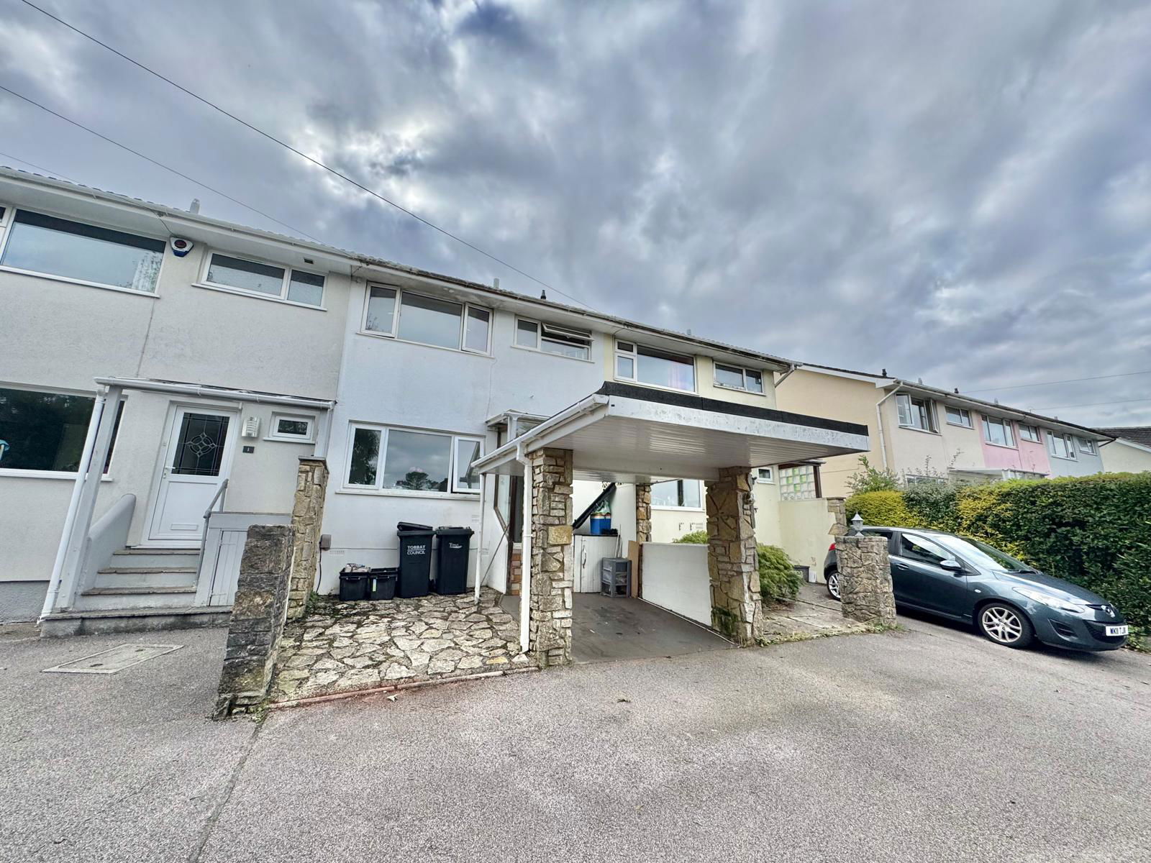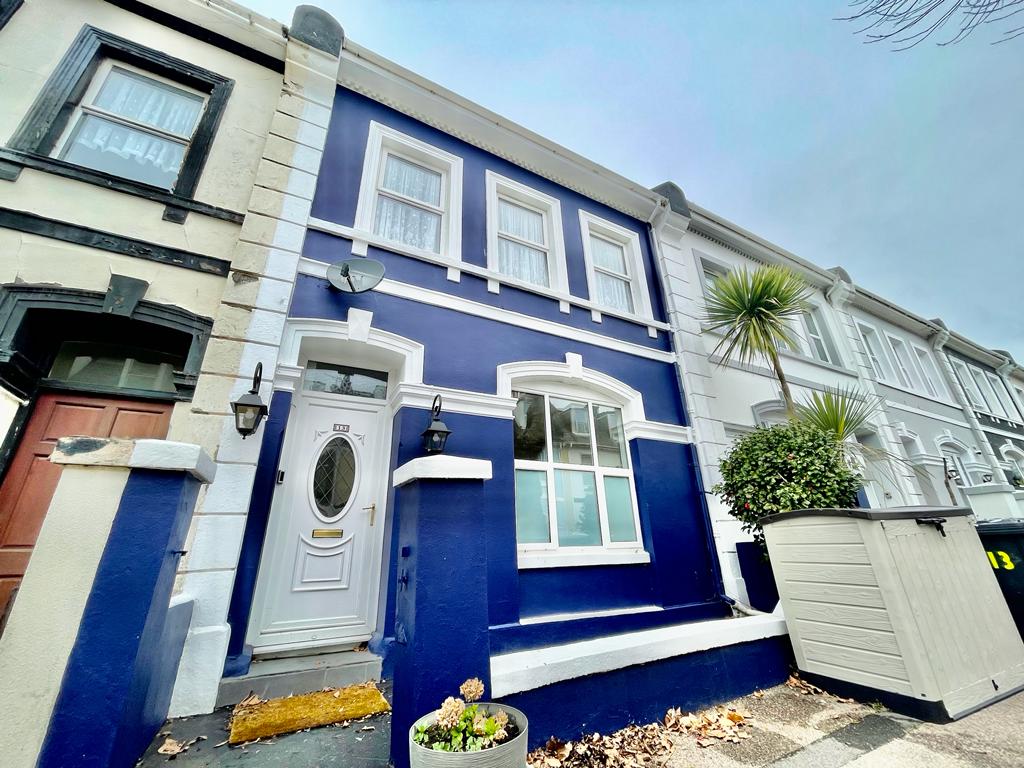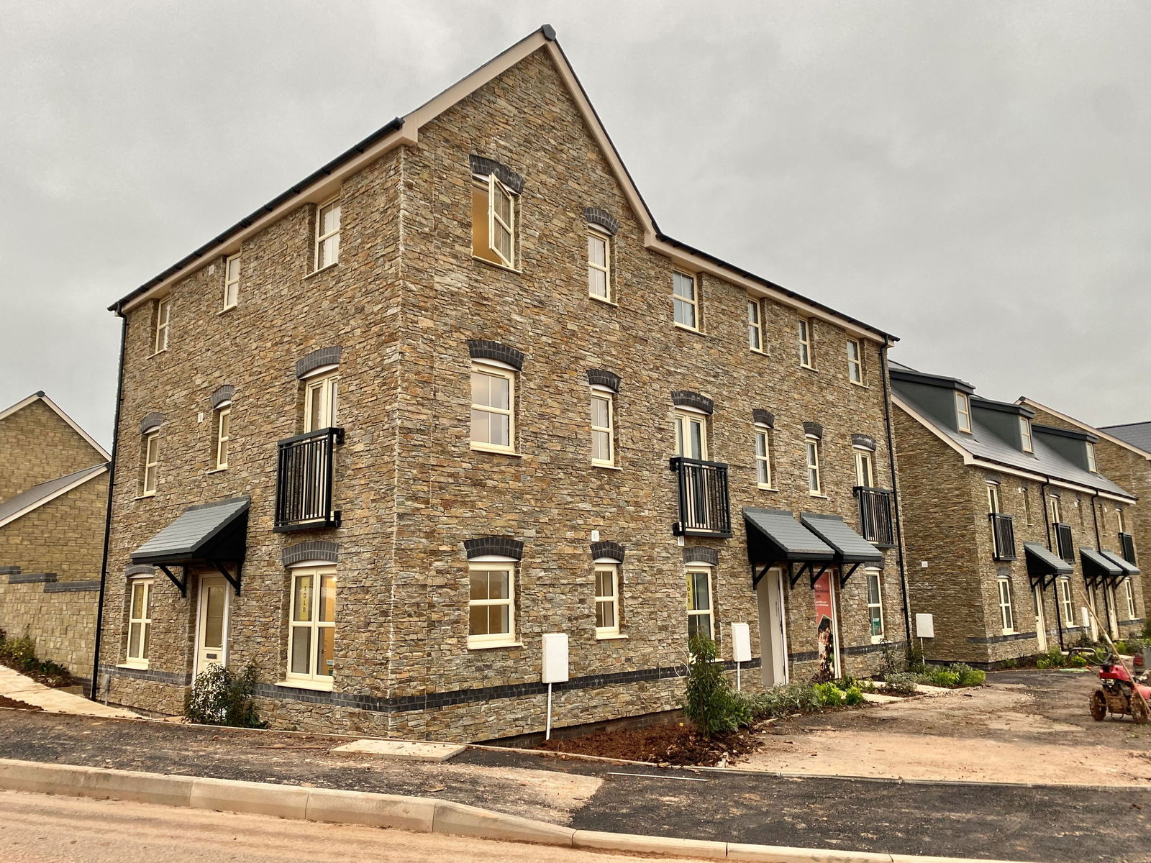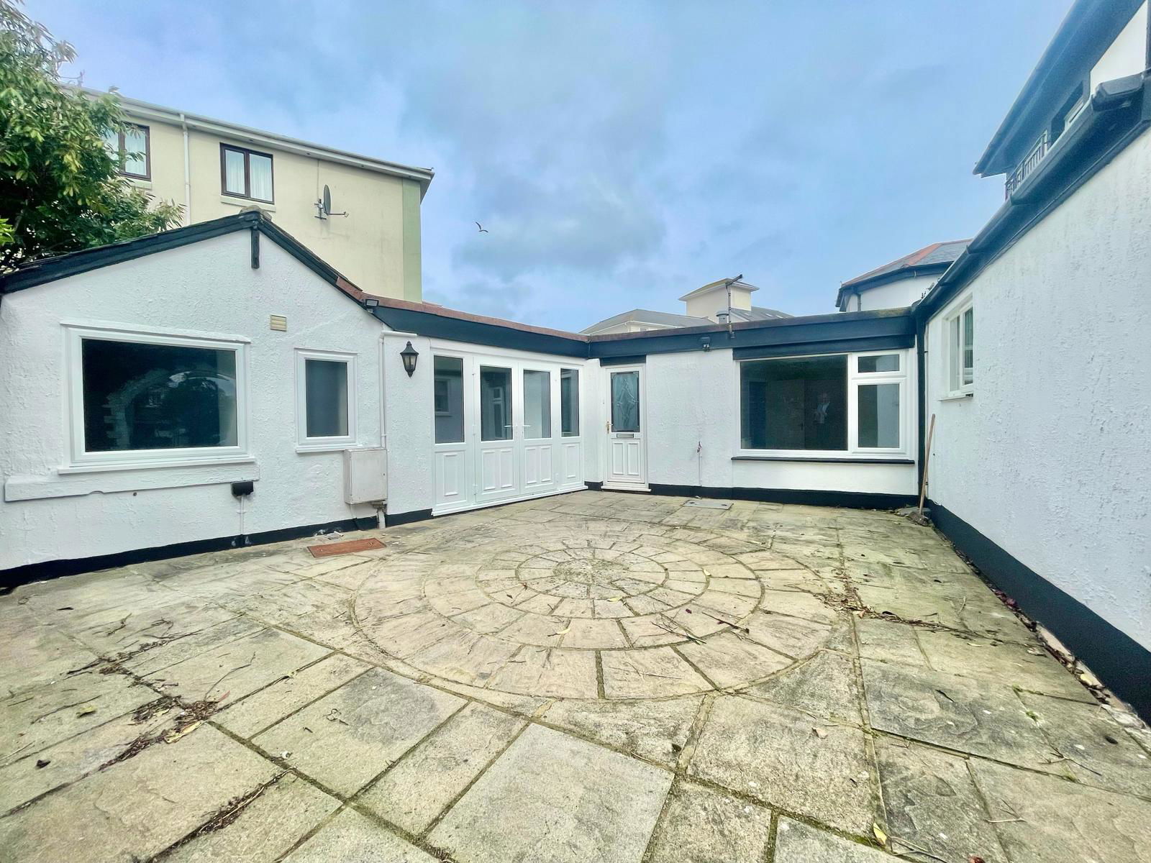
This property has been removed by the agent. It may now have been sold or temporarily taken off the market.
ENTRANCE HALLWAY A composite front door opening into the warm and welcoming inner hallway with stairs rising to the first floor, a modern wooden door leading through to the ground floor accommodation. A contemporary grey gas central heating radiator and fuse box. LIVING ROOM - 4.37m x 3.4m (14'4" x 11'2") A wonderfully bright and spacious living room with space for an abundance of furniture. An under stairs storage cupboard, tv and internet point, pendant and wall mounted lighting, a uPVC double glazed window to the front aspect of the home and a modern vertical gas central heating radiator. KITCHEN / DINER - 4.42m x 3.15m (14'6" x 10'4") A beautifully modern, newly fitted kitchen/diner with a range of overhead, base and drawer high gloss units with granite effect square edged work surfaces over. A 1 bowl composite sink and drainer unit, an electric single oven with grill integrated and a four ring induction hob with extractor hood above. An integrated dishwasher and washing machine, space for a fridge freezer, cupboard housing the ideal combination boiler, space for a 6 seater dining table, uPVC double glazed window and a uPVC double glazed sliding patio door leading out to the well maintained rear gardens. Gas central heating radiator. FIRST FLOOR BEDROOM ONE - 3.78m x 2.51m (12'5" x 8'3") A bright and roomy master bedroom with space for a variety of furniture, uPVC double glazed window and a gas central heating radiator. BEDROOM TWO - 3.68m x 2.03m (12'1" x 6'8") Another generously sized double bedroom overlooking the rear gardens. uPVC double glazed window and a gas central heating radiator. BEDROOM THREE - 2.64m x 2.26m (8'8" x 7'5") A good sized third single bedroom again with a wonderful greenery outlook. uPVC double glazed window and a gas central heating radiator. BATHROOM A beautifully contemporary family bathroom with a three piece suite comprising of a low level flush WC, a vanity wash hand basin with high gloss fitted storage below and a panelled bath unit with modern black shower attachments above and a fitted glass shower screen. PVC panelled walls, a chrome heated towel rail, a sizeable airing cupboard, extractor fan and a uPVC obscure double glazed window. OUTSIDE REAR GARDEN An enclosed and easy to maintain rear garden with a sizeable patio area perfect for outdoor dining and entertaining, a lawned section with a variety of mature plants and a palm tree. A courtesy door leading into the garage and side gate. FRONT A block paved driveway leading up to the garage. GARAGE Metal up and over door, overhead lighting and electrical points. Service door leading into the garage.
We have found these similar properties.








