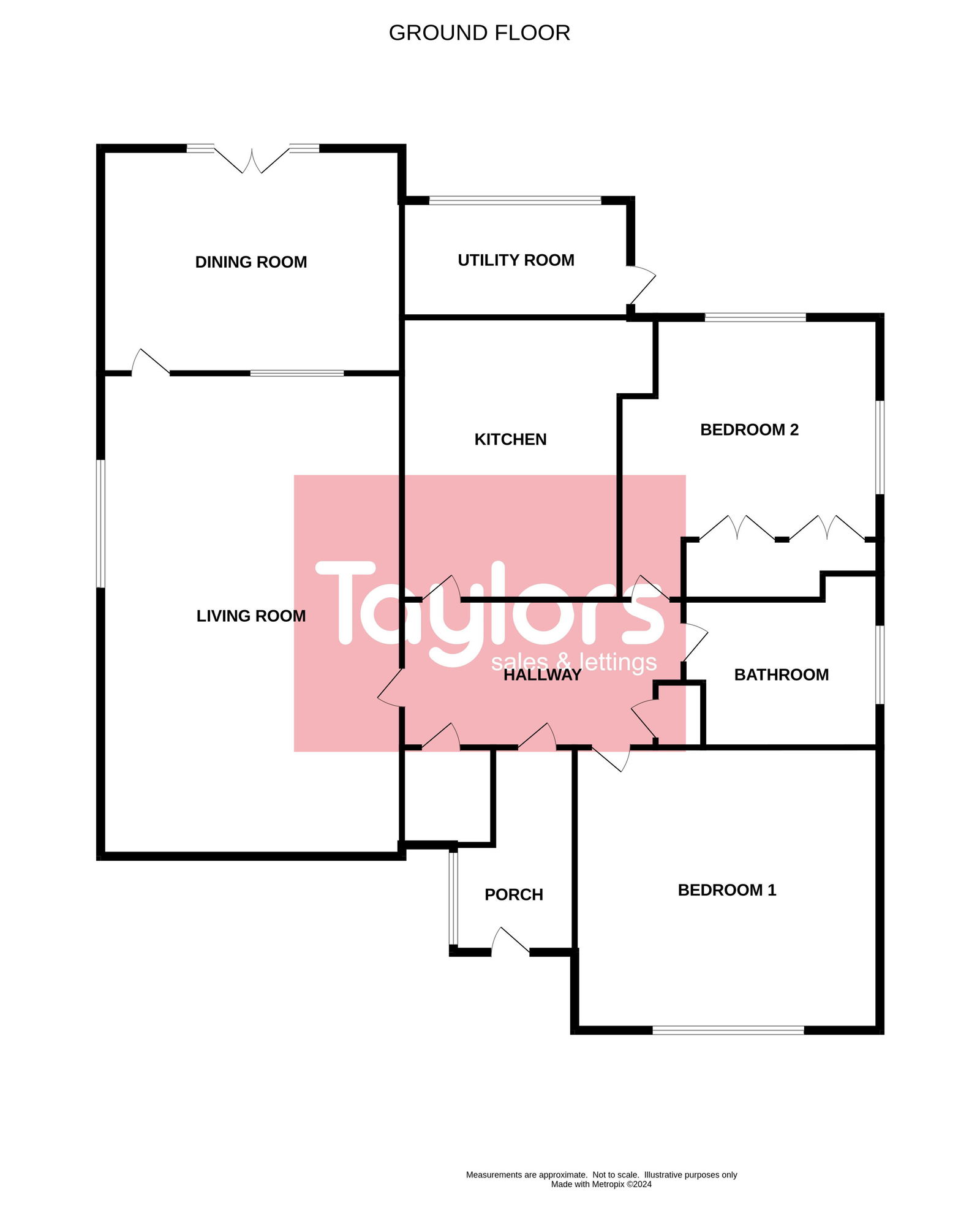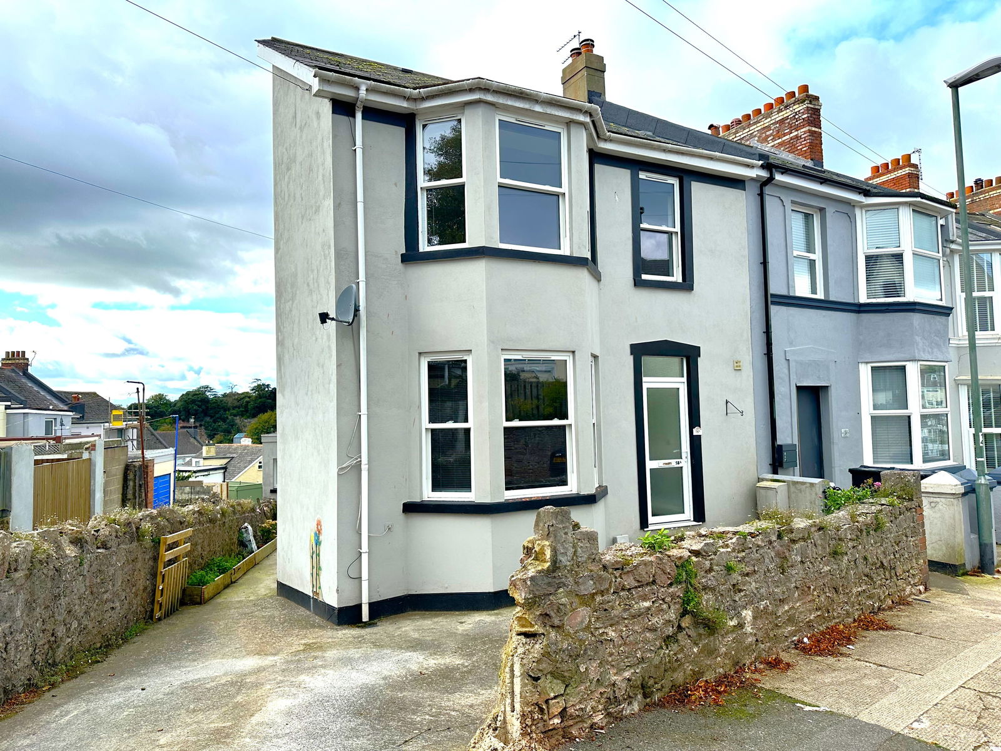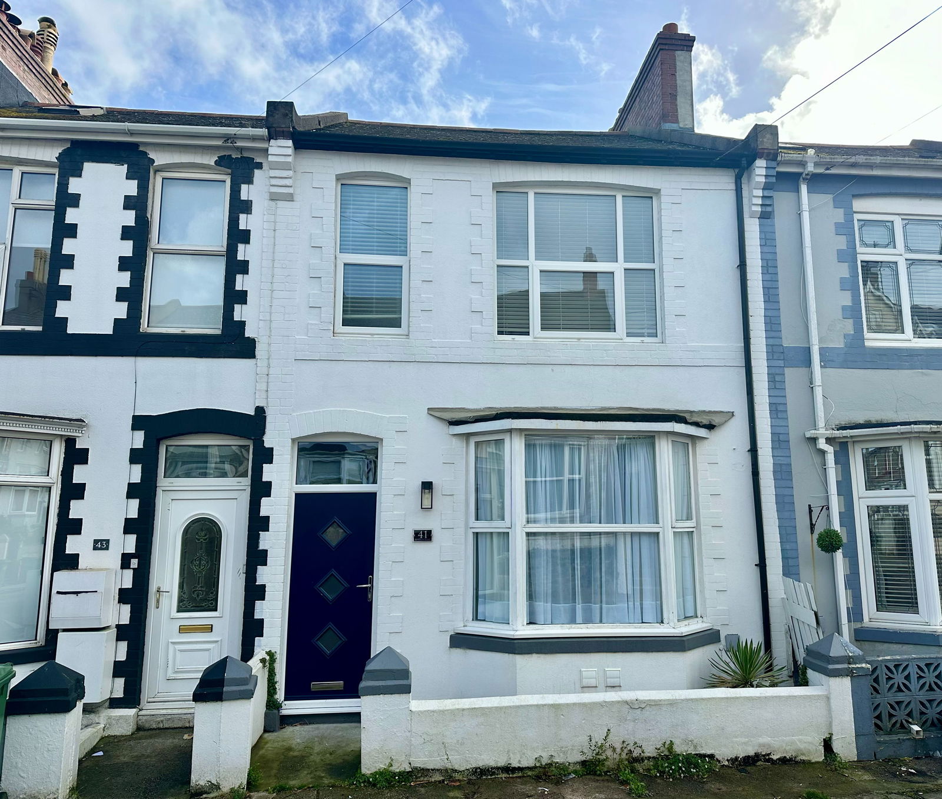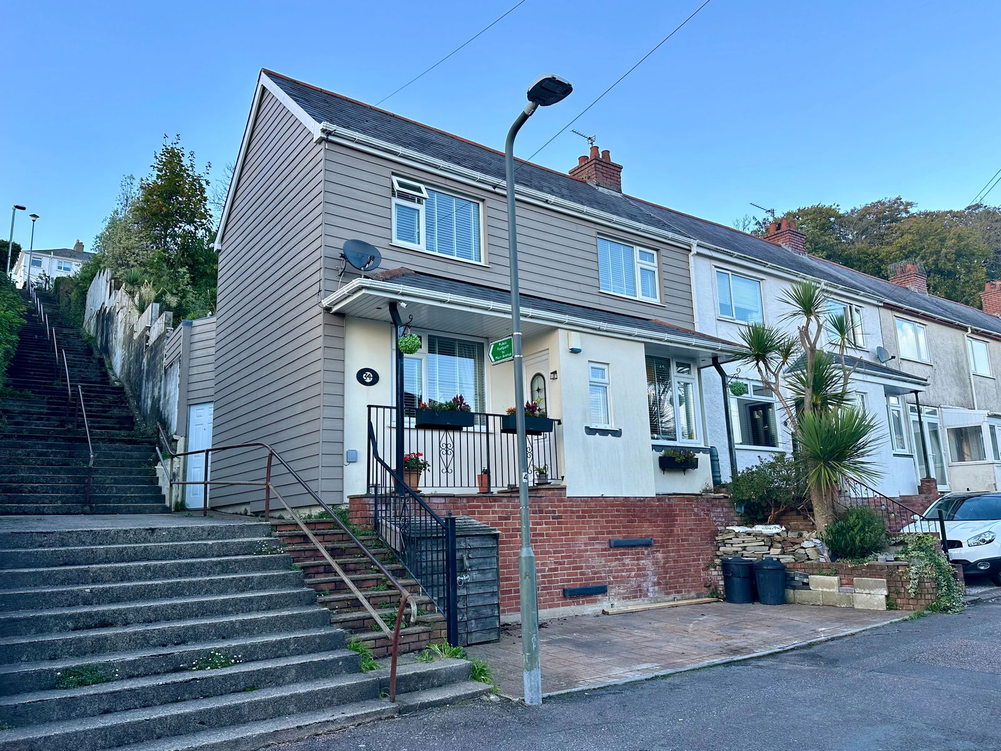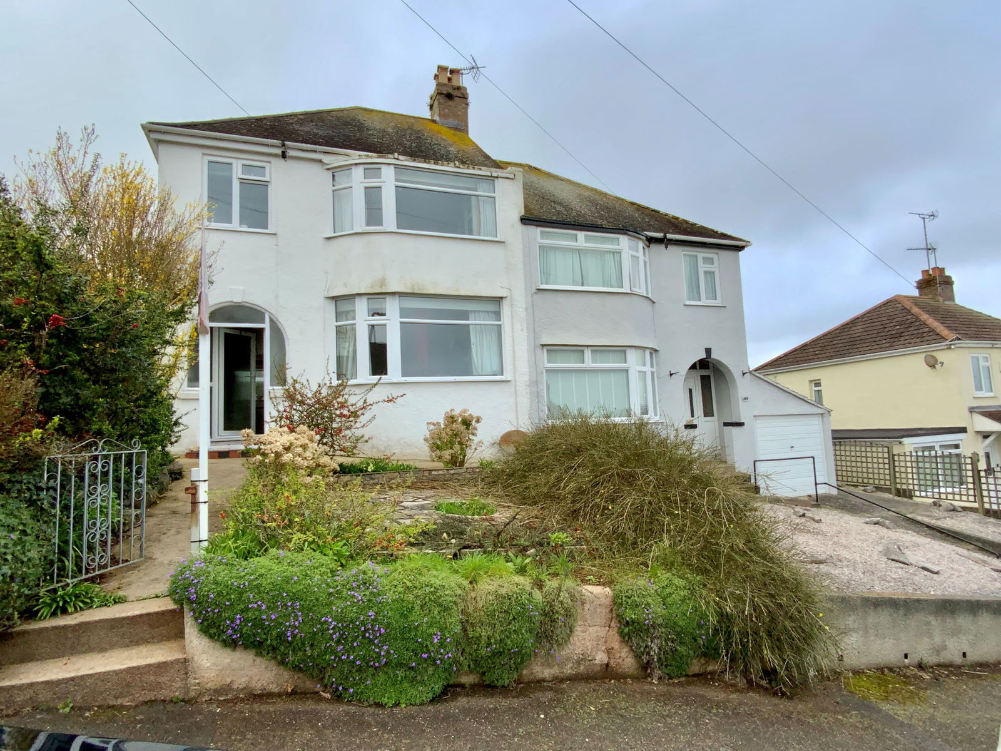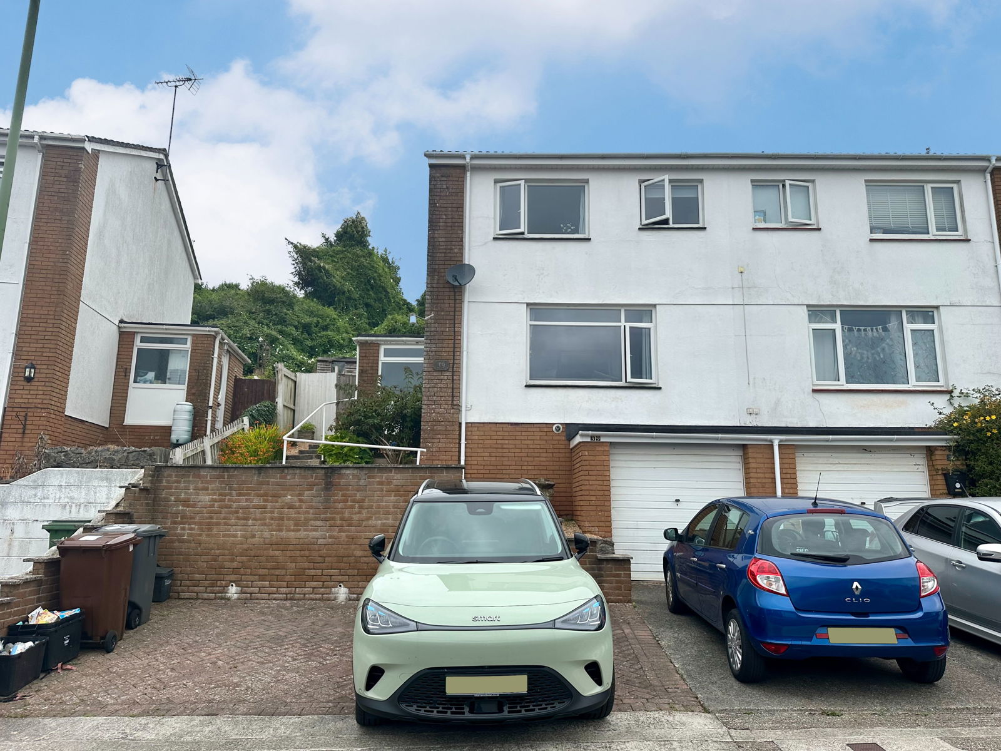SSTC
Froude Avenue, Torquay, TQ2 8NS
Price £290,000
2 Bedroom
Bungalow
Overview
2 Bedroom Bungalow for sale in Froude Avenue, Torquay, TQ2 8NS
Key Features:
- DETACHED BUNGALOW
- DG + CH
- DRIVE + GARAGE
- CUL-DE-SAC
- NO CHAIN!
Froude Avenue is a delightful cul-de-sac road neighbouring Brunel Woods in the desirable Watcombe area of Torquay. This two bedroom detached bungalow is now being offered with no onward chain and offers spacious well planned accommodation comprising lounge, dining room, kitchen, two double bedrooms and bathroom all with central heating and double glazing. There is also a small rear conservatory leading onto the rear garden. The front and gardens are well stocked with the variety of trees and shrubs and although will requiring some cultivation the rear garden in particular offers a private and sunny setting. Parking is provided by a long driveway for approximately 3 cars and leads to a good sized single garage. This property is a ‘must view’ and we recommend an early booking.
Double glazed front door and side window. Courtesy lamp. Double glazed door to:
A spacious hallway with solid wood flooring. Radiator. Access to loft space. Built-in cupboard housing Baxi gas boiler for central heating and hot water. Built-in cupboard.
A spacious and bright room having double aspect double glazed windows one overlooking the front garden. Decorative fireplace with electric fire and black granite hearth with wooden surround. Wood flooring. TV point. Radiator. Glazed door to.
A spacious room easily accommodating a4-6 seater table and having double glazed French doors leading to the rear garden. Radiator. Wood flooring.
Fitted with a range of wood effect wall and base units with work surface over. 1 1/2 bowl single drainer sink unit. Plumbing for dishwasher. Space and electric point for cooker. Breakfast bar area. Cooker hood. Tiled walls. Radiator. Double glazed window and door leading to the conservatory.
Double glazed windows to 2 sides and double glazed door leading into the rear garden. Tiled floor. Plumbing for washing machine and vent for tumble dryer. Work surface with power points.
A double room with double aspect, double glazed windows, one which overlooks the rear garden. Range of built-in bedroom furniture. Radiator. Wood flooring.
Another spacious double bedroom having a double glazed window overlooking the front aspect. Radiator.
Fitted with a white suite comprising panelled bath with mains shower fitment over and glass splash screen. Pedestal wash hand basin and close couple WC with dual flush. Tiled walls and floor double glazed window. Radiator.
Front
The front garden is well stocked with a variety of mature trees and shrubs with gravel beds to lower maintenance. The garden also offers a good degree of privacy and a sunny aspect and has a circular patio with raised seating area. Gate to side of property where there is a small store shed.
Rear
The rear garden enjoys a private and sunny aspect with distant views towards St Mary Church and local woodland. The garden will require cultivation however, has been landscaped with the first terrace being pebbled with inset shrubs for ease of maintenance with the largest area being lawned with raised shrub and flower borders. There is a corner patio area , offering seclusion and an open outlook.
A driveway will allow off-road parking for approximately three cars and lead to:
A decent size garage with power and lighting with workbench to one end.
AGENTS NOTES These details are meant as a guide only. Any mention of planning permission, loft rooms, extensions etc, does not imply they have all the necessary consents, building control etc. Photographs, measurements, floorplans are also for guidance only and are not necessarily to scale or indicative of size or items included in the sale. Commentary regarding length of lease, maintenance charges etc is based on information supplied to us and may have changed. We recommend you make your own enquiries via your legal representative over any matters that concern you prior to agreeing to purchase.
Read more
Porch
Double glazed front door and side window. Courtesy lamp. Double glazed door to:
Hallway
A spacious hallway with solid wood flooring. Radiator. Access to loft space. Built-in cupboard housing Baxi gas boiler for central heating and hot water. Built-in cupboard.
Lounge - 5.4m x 3.4m (17'8" x 11'1")
A spacious and bright room having double aspect double glazed windows one overlooking the front garden. Decorative fireplace with electric fire and black granite hearth with wooden surround. Wood flooring. TV point. Radiator. Glazed door to.
Dining Room - 3.4m x 3m (11'1" x 9'10")
A spacious room easily accommodating a4-6 seater table and having double glazed French doors leading to the rear garden. Radiator. Wood flooring.
Kitchen - 3.9m x 2.3m (12'9" x 7'6")
Fitted with a range of wood effect wall and base units with work surface over. 1 1/2 bowl single drainer sink unit. Plumbing for dishwasher. Space and electric point for cooker. Breakfast bar area. Cooker hood. Tiled walls. Radiator. Double glazed window and door leading to the conservatory.
Conservatory - 3m x 1.6m (9'10" x 5'2")
Double glazed windows to 2 sides and double glazed door leading into the rear garden. Tiled floor. Plumbing for washing machine and vent for tumble dryer. Work surface with power points.
Bedroom One - 3.9m x 3.3m (12'9" x 10'9")
A double room with double aspect, double glazed windows, one which overlooks the rear garden. Range of built-in bedroom furniture. Radiator. Wood flooring.
Bedroom Two - 3.8m x 3.5m (12'5" x 11'5")
Another spacious double bedroom having a double glazed window overlooking the front aspect. Radiator.
Bathroom
Fitted with a white suite comprising panelled bath with mains shower fitment over and glass splash screen. Pedestal wash hand basin and close couple WC with dual flush. Tiled walls and floor double glazed window. Radiator.
Outside
Front
The front garden is well stocked with a variety of mature trees and shrubs with gravel beds to lower maintenance. The garden also offers a good degree of privacy and a sunny aspect and has a circular patio with raised seating area. Gate to side of property where there is a small store shed.
Rear
The rear garden enjoys a private and sunny aspect with distant views towards St Mary Church and local woodland. The garden will require cultivation however, has been landscaped with the first terrace being pebbled with inset shrubs for ease of maintenance with the largest area being lawned with raised shrub and flower borders. There is a corner patio area , offering seclusion and an open outlook.
Parking
A driveway will allow off-road parking for approximately three cars and lead to:
Garage - 4.9m x 2.7m (16'0" x 8'10")
A decent size garage with power and lighting with workbench to one end.
AGENTS NOTES These details are meant as a guide only. Any mention of planning permission, loft rooms, extensions etc, does not imply they have all the necessary consents, building control etc. Photographs, measurements, floorplans are also for guidance only and are not necessarily to scale or indicative of size or items included in the sale. Commentary regarding length of lease, maintenance charges etc is based on information supplied to us and may have changed. We recommend you make your own enquiries via your legal representative over any matters that concern you prior to agreeing to purchase.
Important information
This Council Tax band for this property is: D
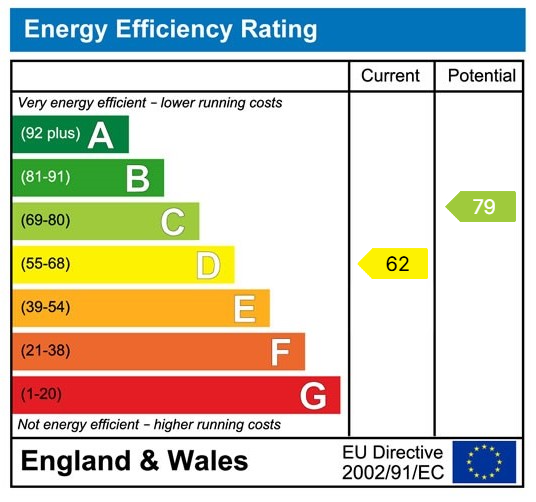
Sherwell Rise South, Torquay, Tq2 6ne
3 Bedroom Semi-Detached House
Sherwell Rise South, Torquay, TQ2 6NE

