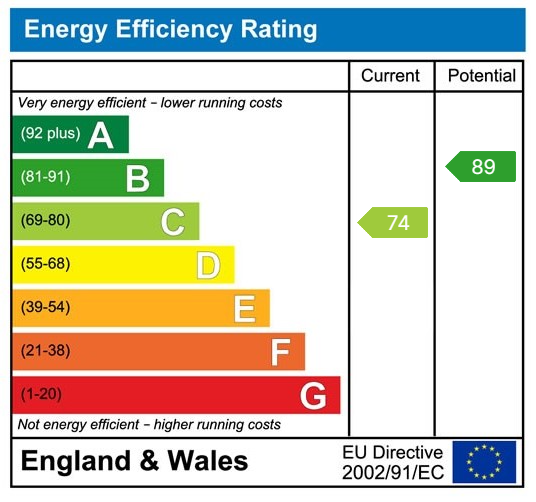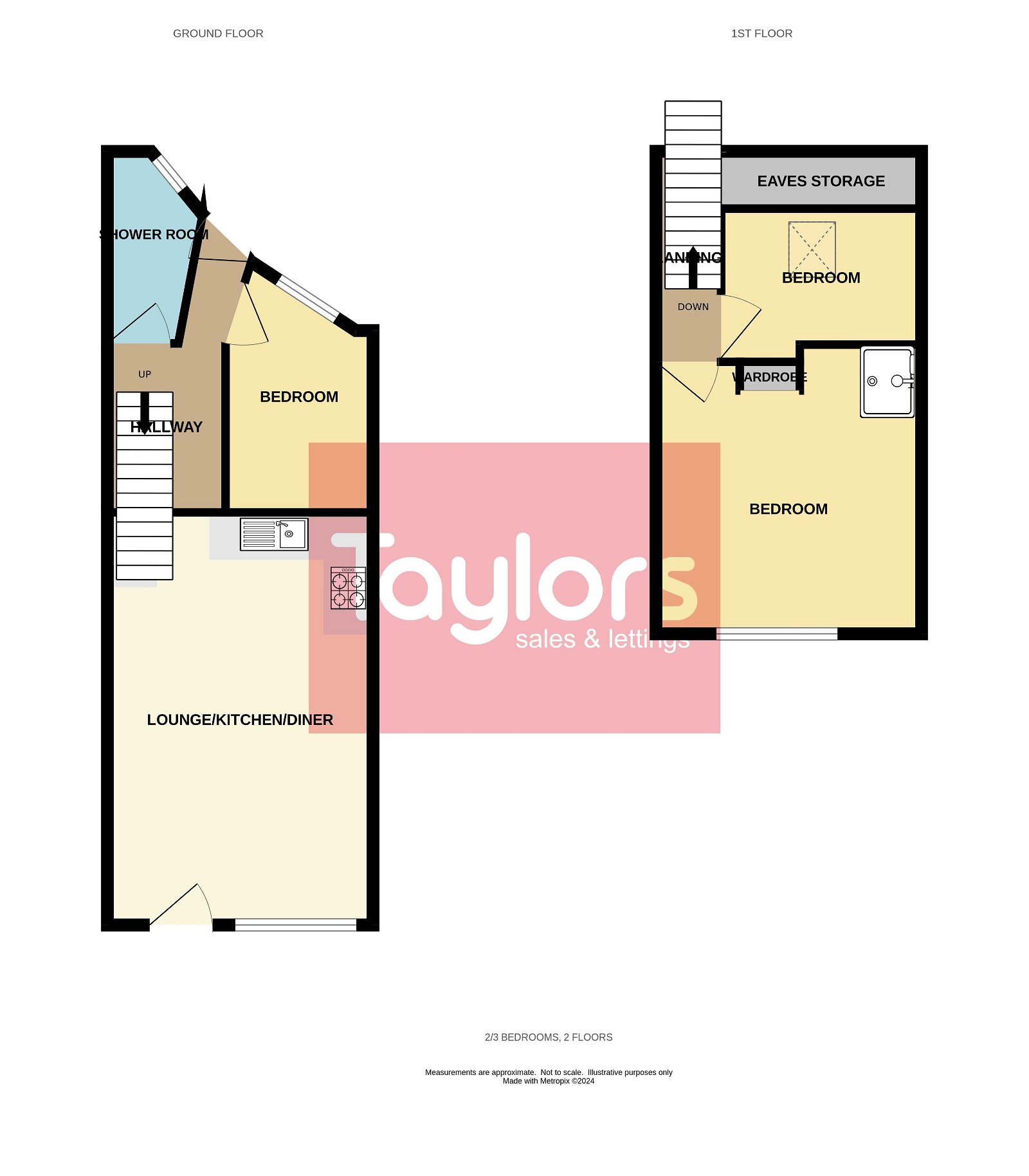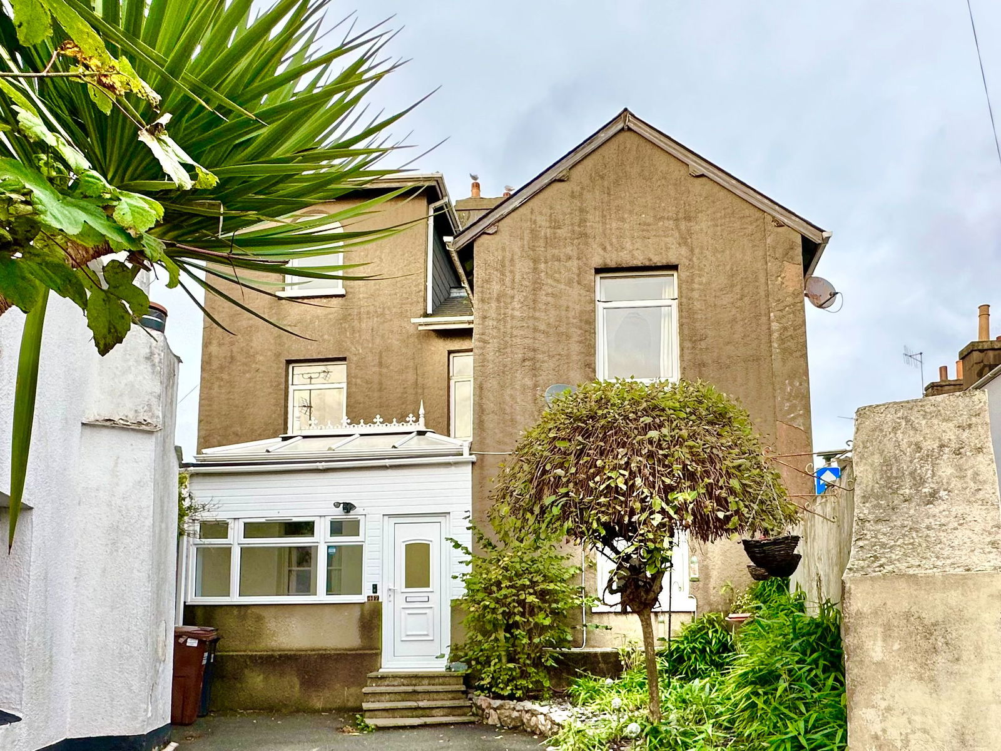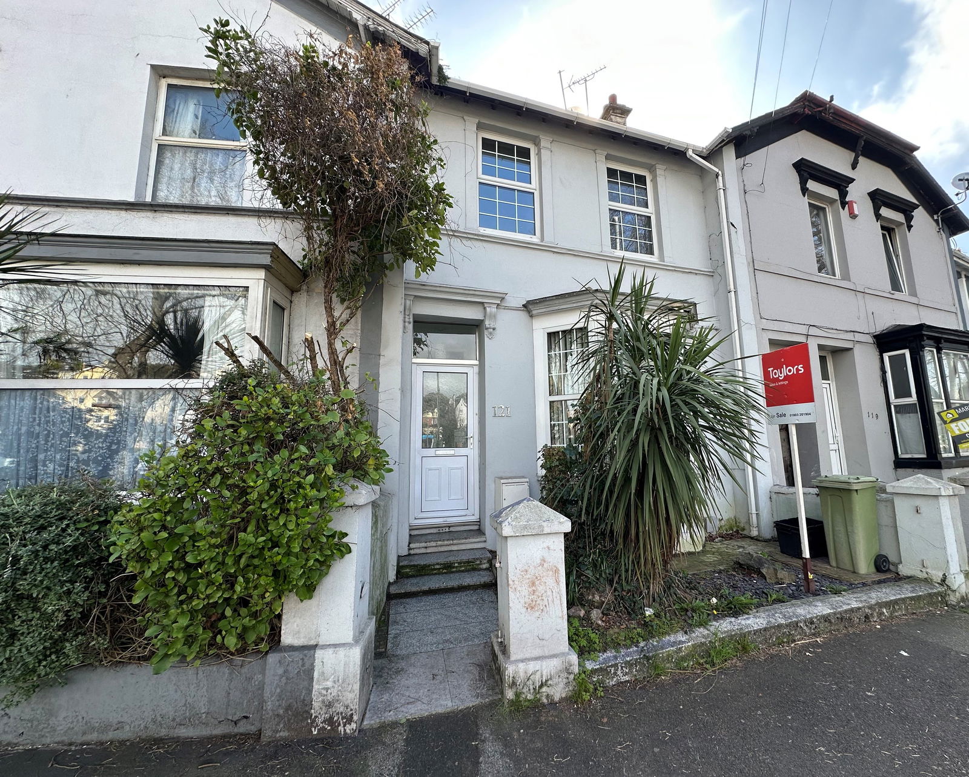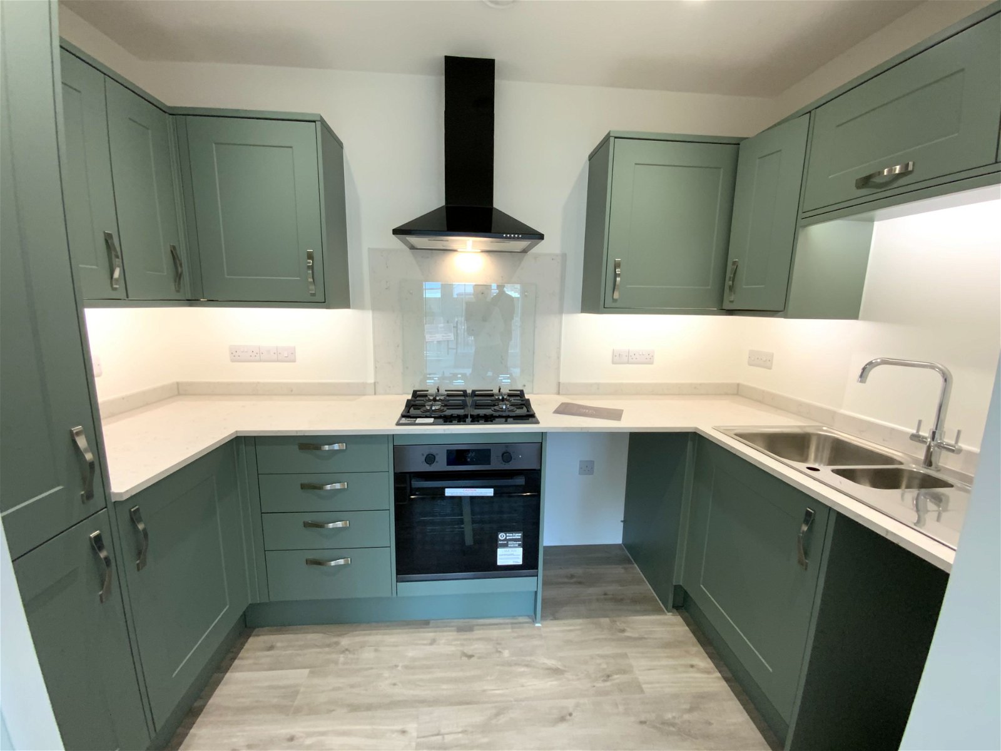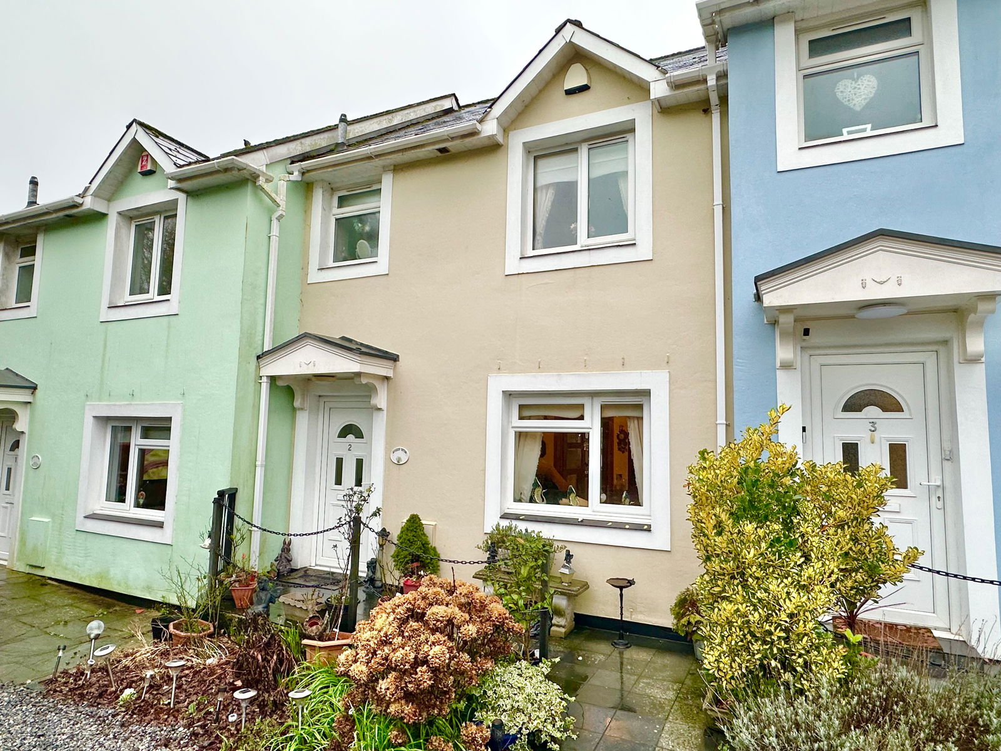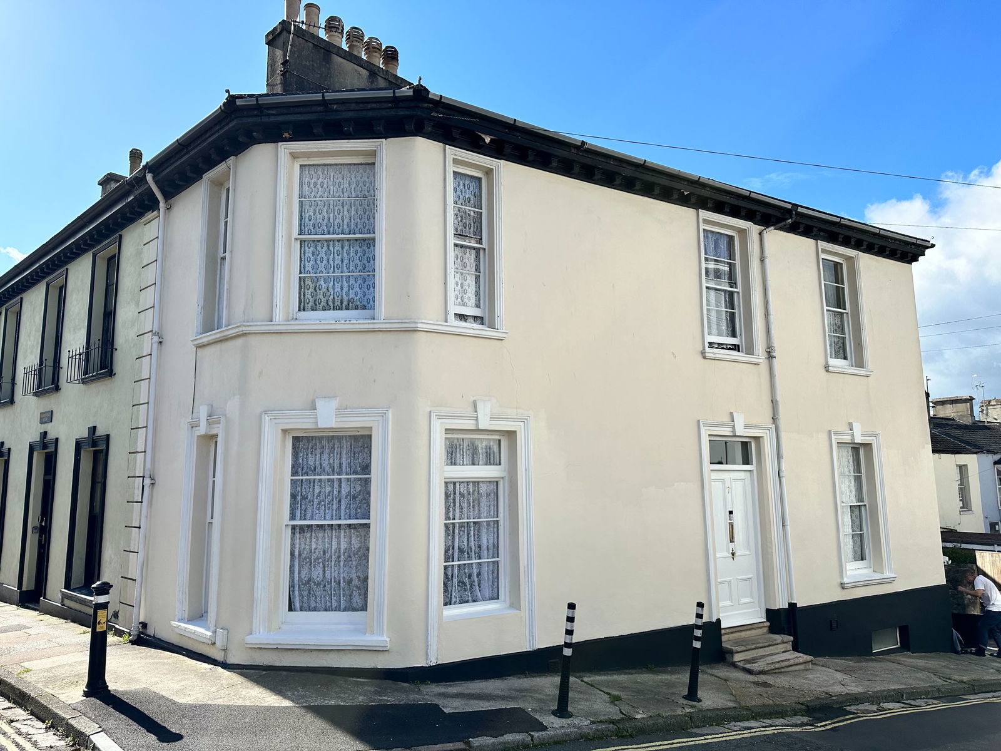Glebeland Way, Torquay, TQ2 7RP
Price £239,950
3 Bedroom
Semi-Detached House
Overview
3 Bedroom Semi-Detached House for sale in Glebeland Way, Torquay, TQ2 7RP
Located in the sought after area of Shiphay and convenient for the Devon Link Road, Torbay Hospital and schools is this stunning, modern semi detached house. The well presented accommodation comprises a lounge / diner area leading onto an open plan kitchen area on the ground floor along with a modern shower room and versatile third bedroom. On the first floor floor are two double bedrooms. The property also benefits from off road parking for one car at the front and a level, secure garden at the rear. Early viewings advised to avoid disappointment!
Key Features:
- SEMI DETACHED HOUSE
- 3 BEDROOMS
- CONVENIENT LOCATION
- OFF ROAD PARKING
- REAR GARDEN
- OPEN PLAN LIVING
Main description
Located in the sought after area of Shiphay and convenient for the Devon Link Road, Torbay Hospital and schools is this stunning, modern semi detached house. The well presented accommodation comprises a lounge / diner area leading onto an open plan kitchen area on the ground floor along with a modern shower room and versatile third bedroom. On the first floor floor are two double bedrooms. The property also benefits from off road parking for one car at the front and a level, secure garden at the rear. Early viewings advised to avoid disappointment!
Lounge: 5.745 x 3.704 max 3.906
UPVC door to front entrance. Double glazed window to front aspect. Modern, well presented Lounge with carpeted flooring. Fitted modern electric fire with inset space for sound bars and TV. Built in speakers. Consumer unit. Rad. Opening to :-
Kitchen area.
Fitted with a modern matching range of wall and floor mounted units comp cupboards and drawers. Square edge work surfaces with inset 1 bowl stainless steel sink unit. Electric oven and electric hob with fitted cooker hood above. Gas combination boiler. Tiled splash backs. Wood effect vinyl hard flooring.
Inner hallway.
Carpeted Stairs leading to first floor and carpeted flooring. Radiator. UPVC door leading to rear garden. Doors to:-
Bedroom 3 / study. 1.952 x 2.679 max
Double glazed window to rear aspect. Carpeted flooring. Fitted wardrobes providing shelving and hanging space. Ideal home office or snug. Radiator.
Bathroom.
Fitted with a modern matching 3 piece white suite comprising a hand wash basin with mixer tap and storage cupboard below, push button WC and a fully tiled shower unit with mains shower above. Fully tiled modern and stylish walls. Wood effect vinyl hard flooring. Double glazed window to rear aspect. Radiator and extractor.
First floor landing.
Carpeted flooring. Roof light window providing a bright and airy space. Cupboard providing storage space. Doors to:-
Bedroom 1. 3.291 x 3.714 max
Bright and modern main bedroom with double glazed window to front aspect. Carpeted flooring. Radiator. Storage cupboard to eaves storage space. TV point.
Bedroom 2. 2.791 x 2.459 max
A fair sized double bedroom with fitted hanging space for clothes and fitted shelving space. Roof window with fitted blind to rear aspect. Carpeted flooring. Radiator. Access hatch to loft space.
Outside
To the front of the property is off road parking for one car. To the rear of the property is a level, low maintenance garden laid mostly to stone chippings along with a decked sun patio area. Storage shed. Outside tap. There is a secure side gate to the front entrance.
AGENTS NOTES These details are meant as a guide only. Any mention of planning permission, loft rooms, extensions etc, does not imply they have all the necessary consents, building control etc. Photographs, measurements, floorplans are also for guidance only and are not necessarily to scale or indicative of size or items included in the sale. Commentary regarding length of lease, maintenance charges etc is based on information supplied to us and may have changed. We recommend you make your own enquiries via your legal representative over any matters that concern you prior to agreeing to purchase.
Important Information
- This is a Freehold property.
- This Council Tax band for this property is: C
