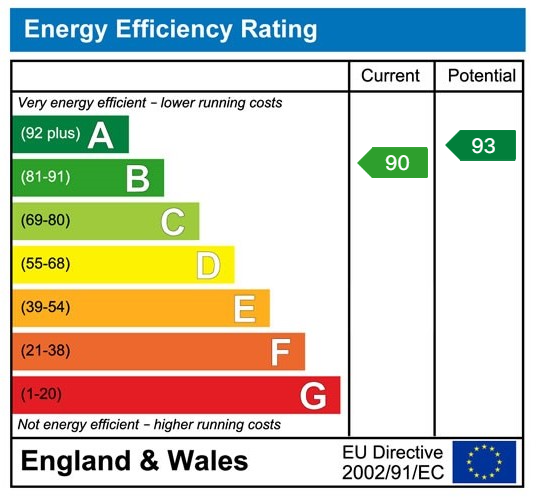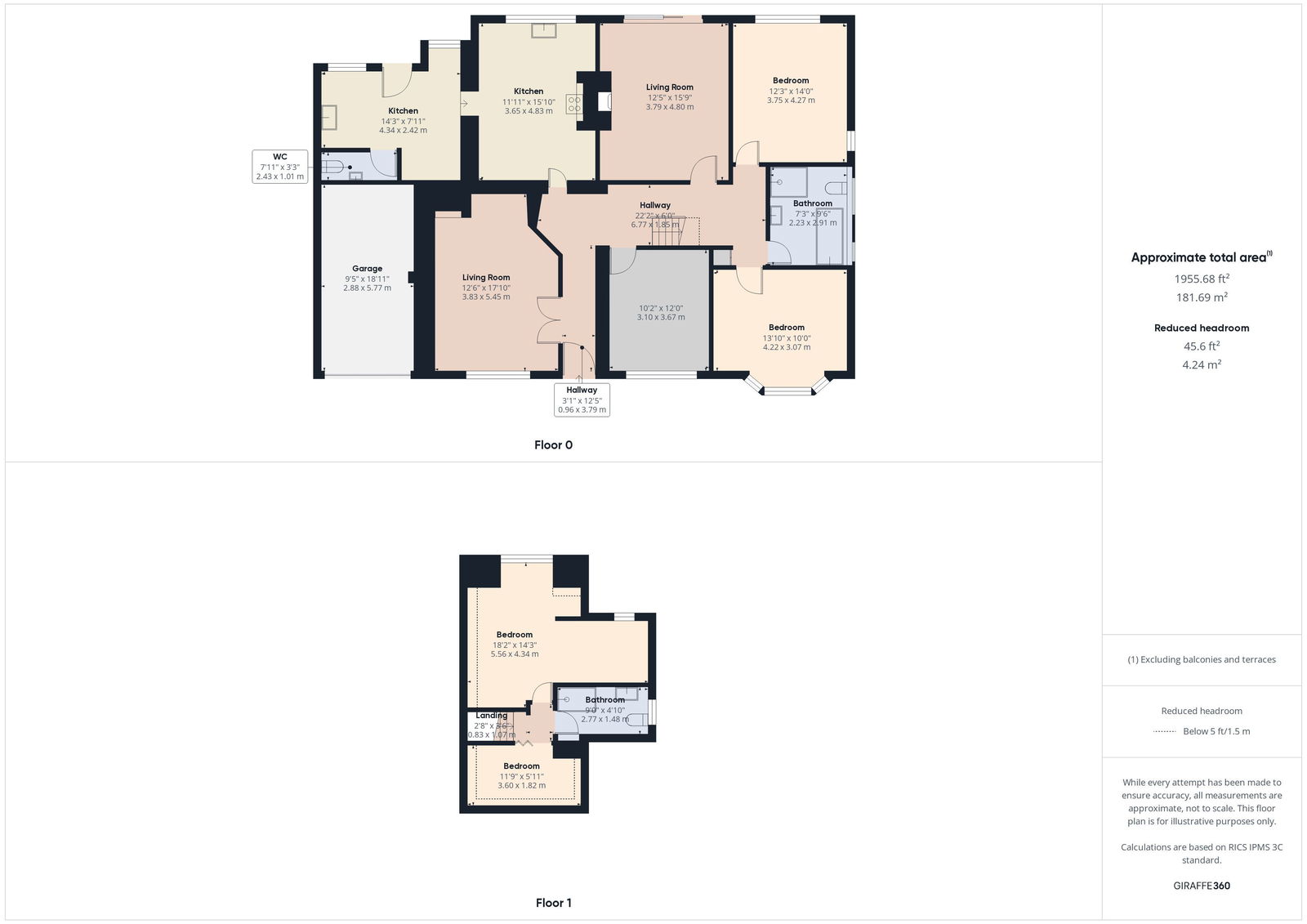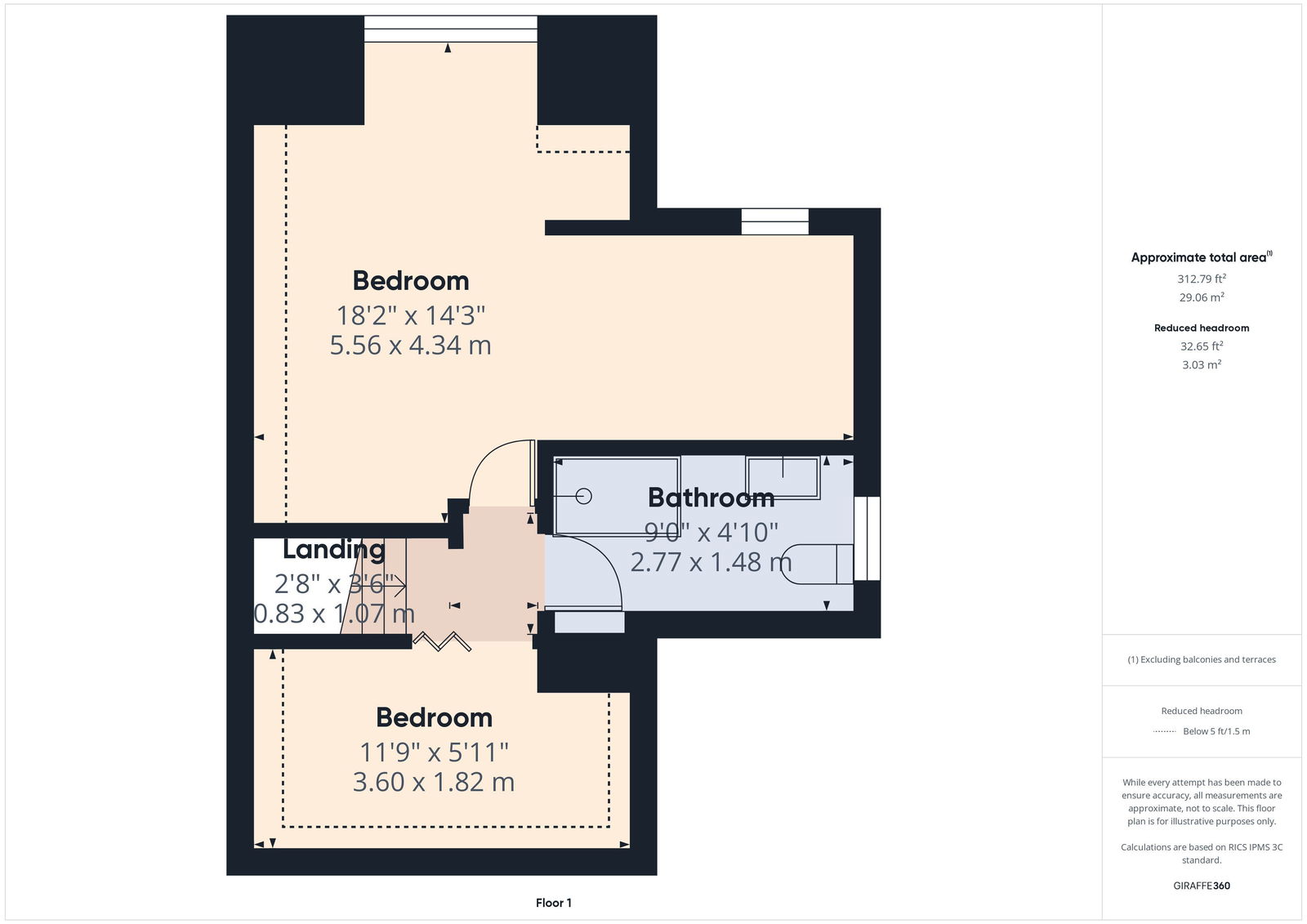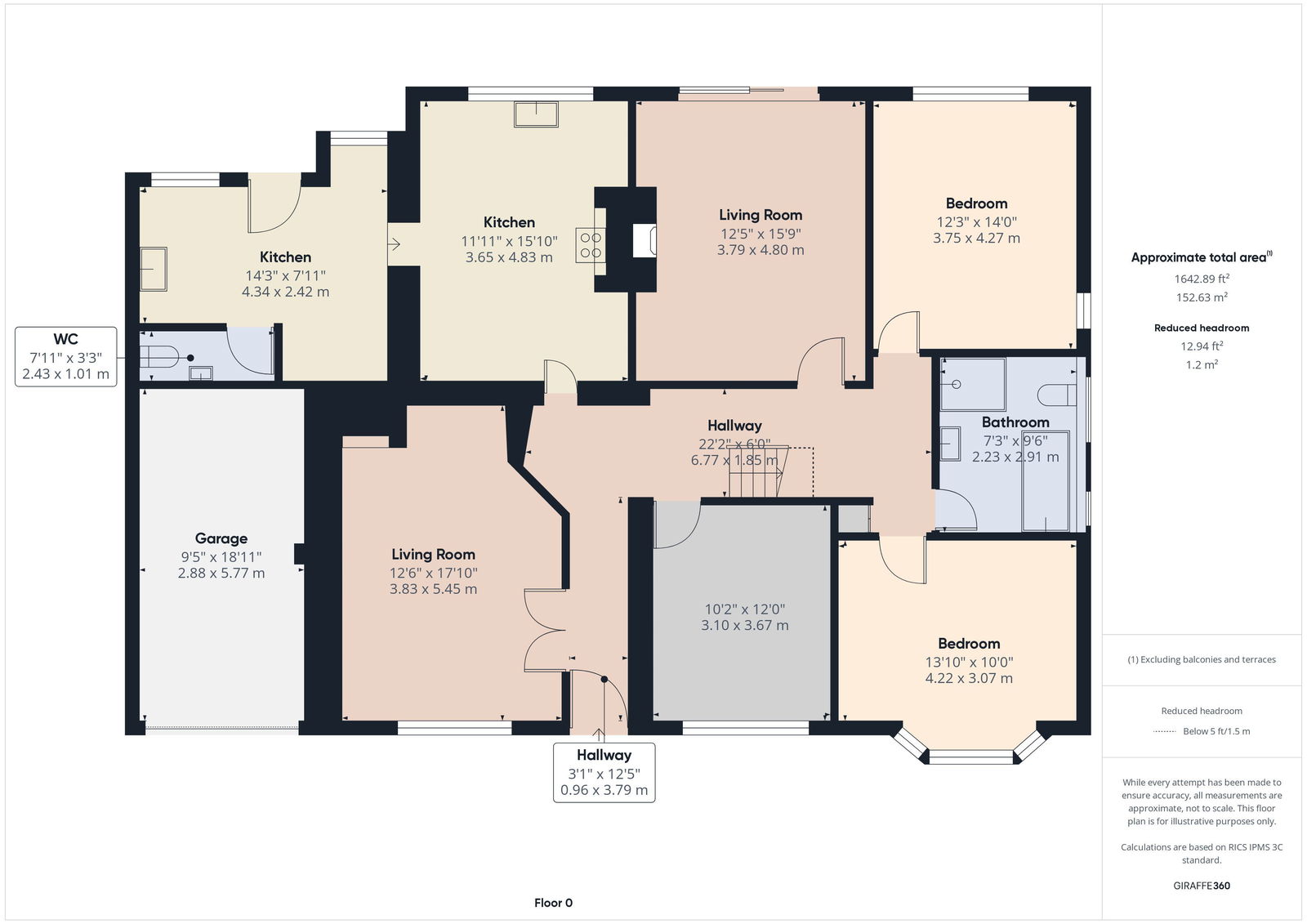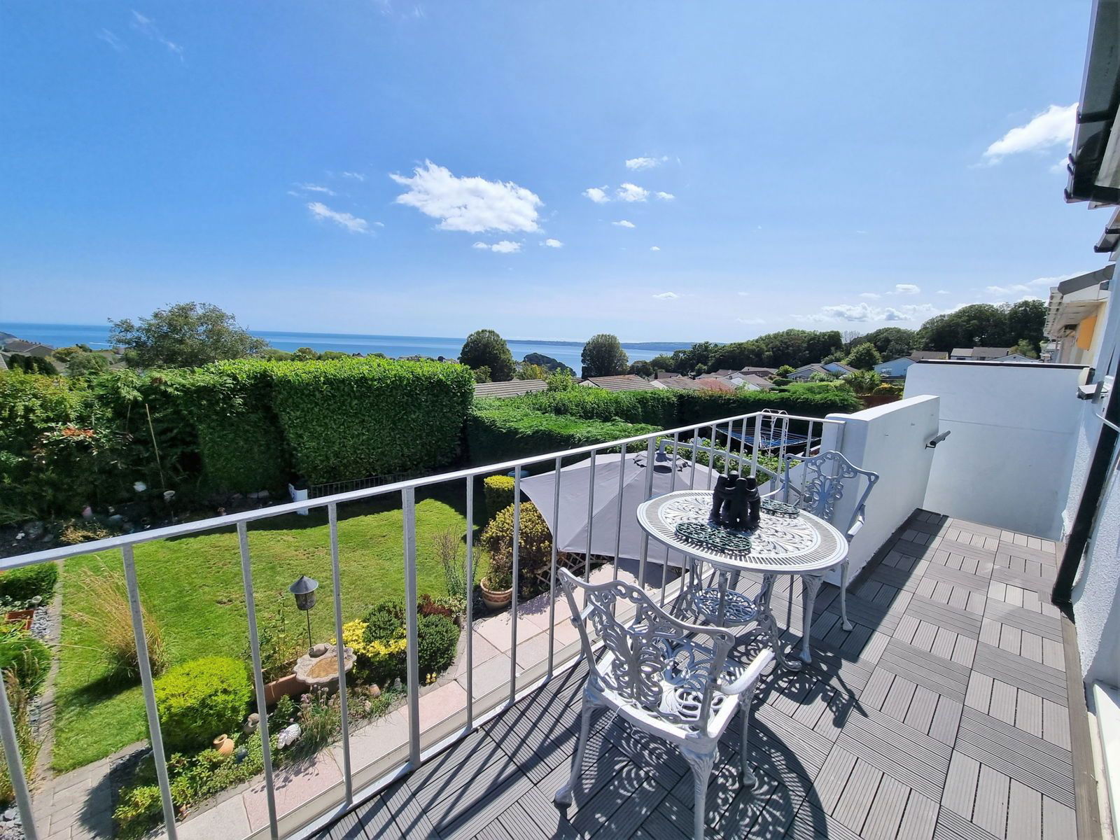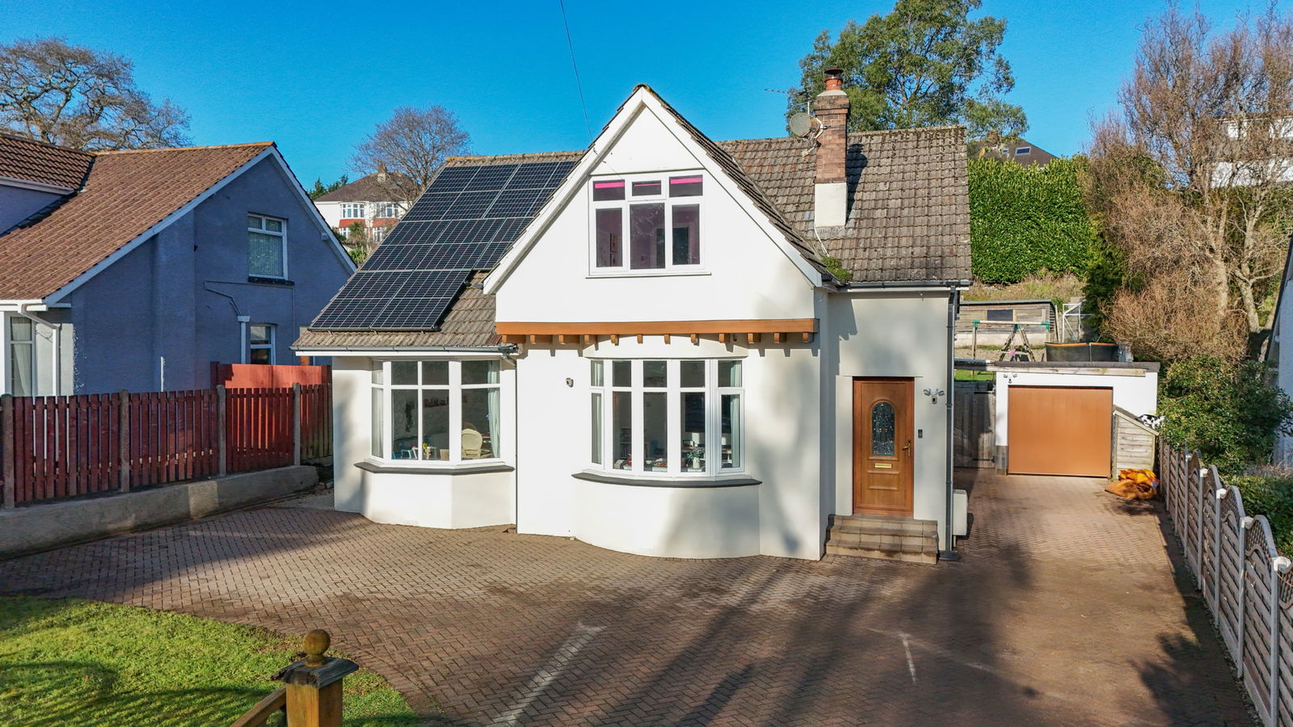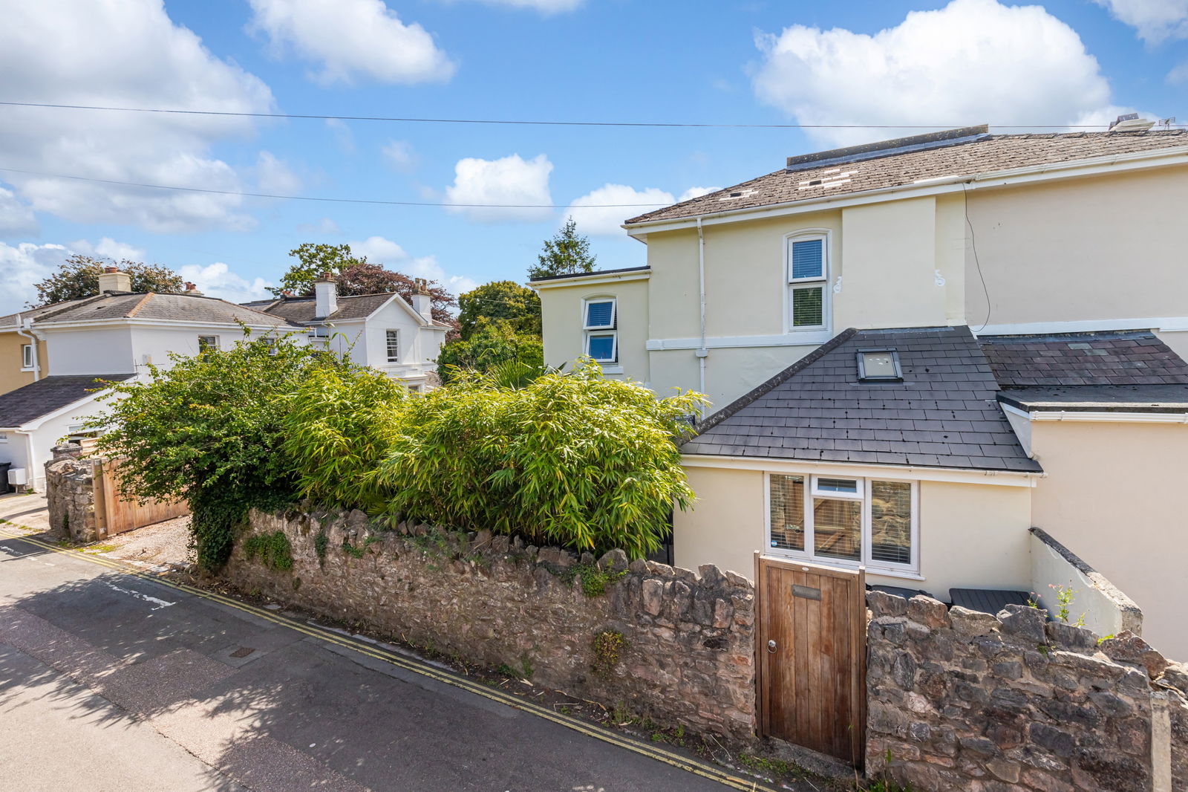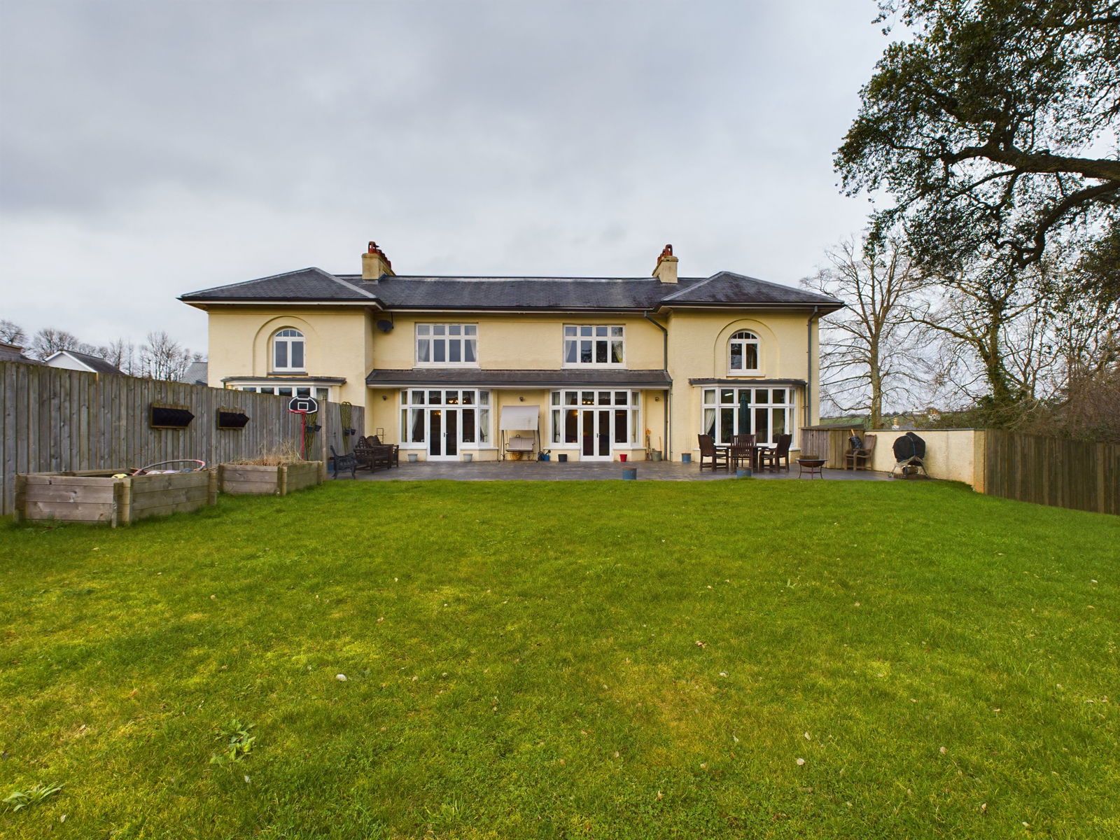Shiphay Avenue, Torquay, TQ2 7EA
Price £550,000
5 Bedroom
Detached House
Overview
5 Bedroom Detached House for sale in Shiphay Avenue, Torquay, TQ2 7EA
Key Features:
- DETACHED DORMER BUNGALOW
- EXCELLENT PRESENTATION
- LARGE GARDEN
- 2 BATHROOMS
- MULTI VEHICLE PARKING
Entrance Hallway
Double glazed front door.
Family Room - 3.81m x 5.41m (12'6" x 17'8")
A good sized room with recessed shelving. T.V point. Radiator. Double glazed window.
Lounge - 2.76m x 4.77m (9'0" x 15'7")
A lovely bright room overlooking the rear garden. Decorative fireplace with inset gas fire. Radiator. Double glazed patio doors leading to a raised veranda with steps to the garden.
Kitchen - 3.58m x 4.77m (11'8" x 15'7")
Beautifully appointed with a range of quality wall and base unit with roll edge units. Integrated ADG induction hob and integrated double oven/grill. Cooker hood. Contemporary vertical radiator. Spotlights to ceiling. Double glazed window. Integrated Lamona fridge. Integrated dishwasher.
Utility Room - 4.29m x 2.39m (14'0" x 7'10")
A spacious room with the same units as the kitchen. Space for washing machine and tumble dryer. Double glazed window. Radiator. Double glazed door leading to the garden.
WC
White suite. Low level WC. Wash hand basin. Tiled walls. Radiator.
Bathroom
Fitted with a luxury suite offering a freestanding bath with wall mounted taps. Large shower cubicle with digitally controlled shower over. Heated towel rail. Tiled walls. Double glazed window. Under floor heating.
Bedroom One - 5.53m x 4.44m (18'1" x 14'6")
A lovely double room overlooking the rear garden. Fitted wardrobe and cupboards. Spotlights. Radiator. Double glazed window.
Bedroom Two - 3.65m x 4.21m (11'11" x 13'9")
Another double room. Radiator. Double glazed bay window.
Bedroom Three - 4.19m x 3.02m (13'8" x 9'10")
Again another double room. Radiator. Double glazed window.
Stairs with led tread lights to:-
First Floor Landing
Bedroom Four - 3.05m x 3.63m (10'0" x 11'10")
A double room with double glazed window and radiator. Double glazed side window, spotlights and access to loft space
Bedroom Five/Study - 3.55m x 1.8m (11'7" x 5'10")
A smaller single room with spotlights and radiator. Double glazed velux window.
Shower Room
Low Level WC. Wash hand basin. Large shower cubicle with shower head over. Heated towel rail. Fully tiled. Spotlights. Extractor fan.
Garage - 2.84m x 5.63m (9'3" x 18'5")
Electric garage door. Power supply and lighting. Water tap.
Driveway
A large driveway finished in a resin coating and providing parking for multiple vehicles including motor homes, boats etc. there is a flower border and gate to the rear garden. The rear extensive garden is a gardeners delight with a wide variety of mature trees, shrubs and boundary hedging. The main area has a large workshop/store and summer house. There is a pleasant patio area with additional decking providing the perfect spot for sitting out and enjoying the sun.
Solar Panels
Having the benefit of free daytime electricity and feed-in tariff. These panels are owned by the property and are NOT on a lease.
Broadband
Virgin media is installed.
Verified Material Information
Council tax band: E
Tenure: Freehold
Property type: Bungalow
Property construction: Standard form
Electricity supply: Mains electricity
Solar Panels: Yes
Other electricity sources: No
Water supply: Mains water supply
Sewerage: Mains
Heating: Central heating
Heating features: Double glazing and Underfloor heating
Broadband: FTTP (Fibre to the Premises)
Mobile coverage: O2 - Good, Vodafone - Good, Three - Good, EE - Good
Parking: Driveway
Building safety issues: No
Restrictions - Listed Building: No
Restrictions - Conservation Area: No
Restrictions - Tree Preservation Orders: None
Public right of way: No
Long-term area flood risk: No
Coastal erosion risk: No
Planning permission issues: No
Accessibility and adaptations: None
Coal mining area: No
Non-coal mining area: Yes
Energy Performance rating: B
All information is provided without warranty. Contains HM Land Registry data © Crown copyright and database right 2021. This data is licensed under the Open Government Licence v3.0.
The information contained is intended to help you decide whether the property is suitable for you. You should verify any answers which are important to you with your property lawyer or surveyor or ask for quotes from the appropriate trade experts: builder, plumber, electrician, damp, and timber expert.
AGENTS NOTES These details are meant as a guide only. Any mention of planning permission, loft rooms, extensions etc, does not imply they have all the necessary consents, building control etc. Photographs, measurements, floorplans are also for guidance only and are not necessarily to scale or indicative of size or items included in the sale. Commentary regarding length of lease, maintenance charges etc is based on information supplied to us and may have changed. We recommend you make your own enquiries via your legal representative over any matters that concern you prior to agreeing to purchase.
Important Information
- This Council Tax band for this property is: E
