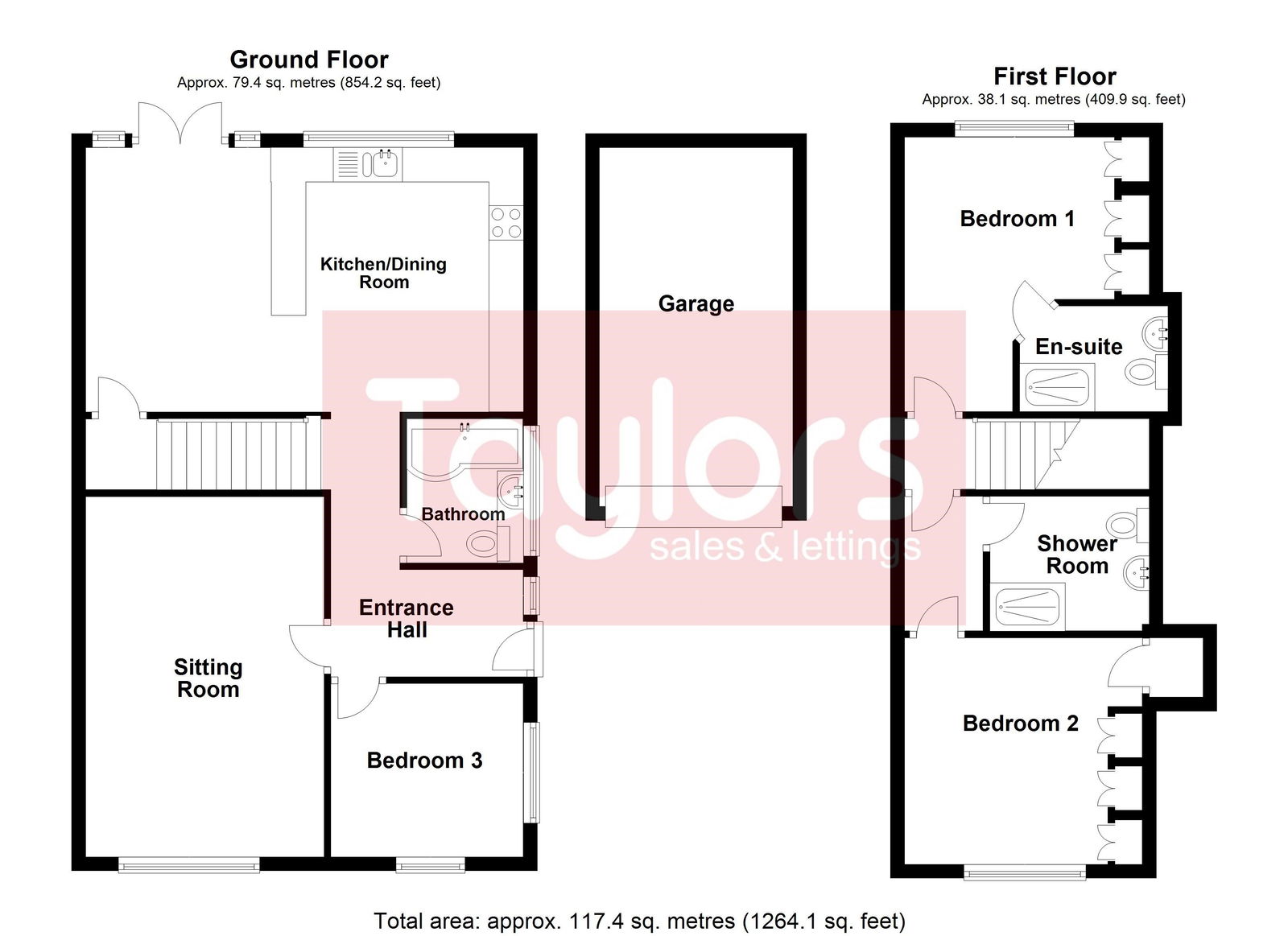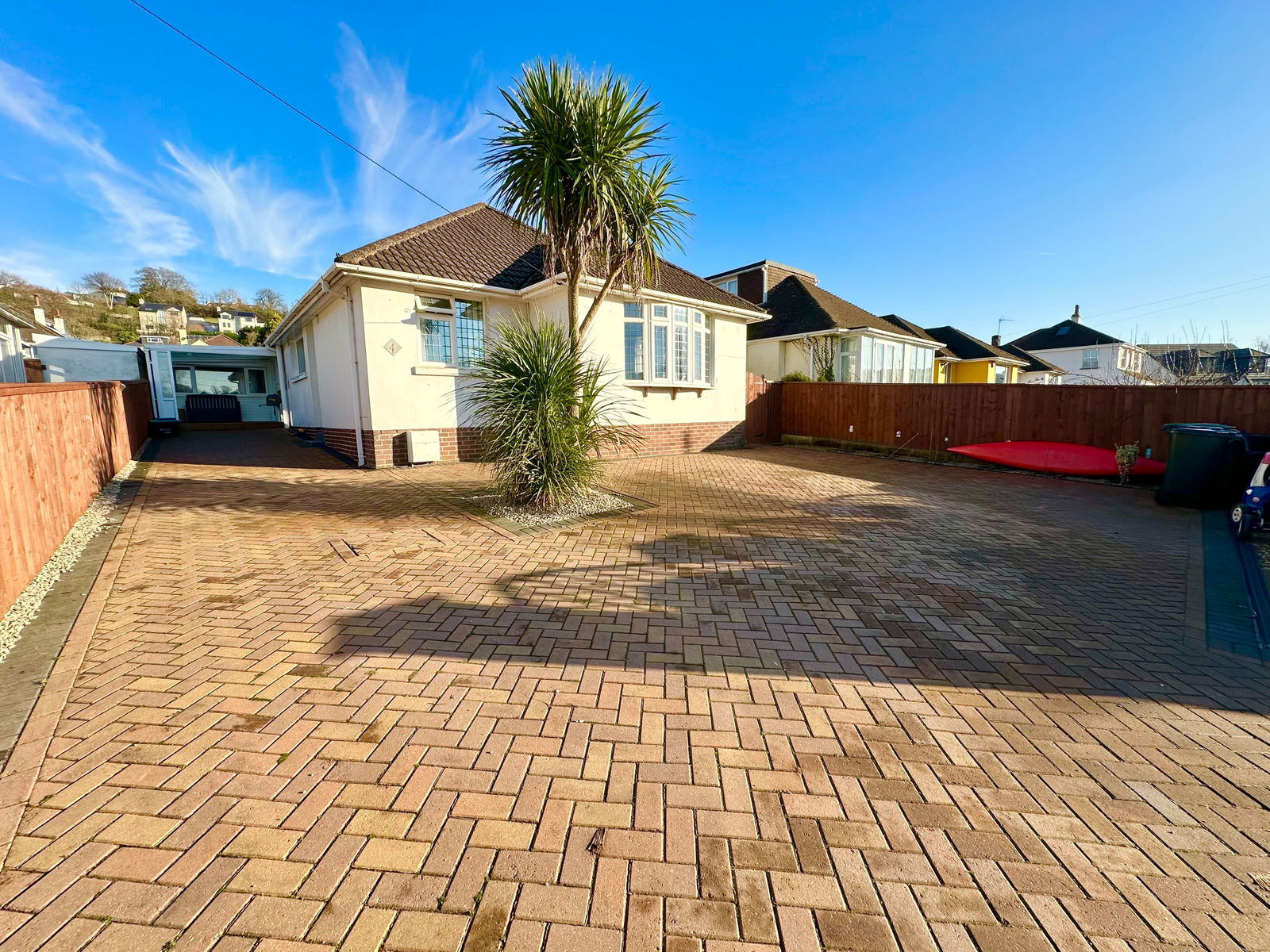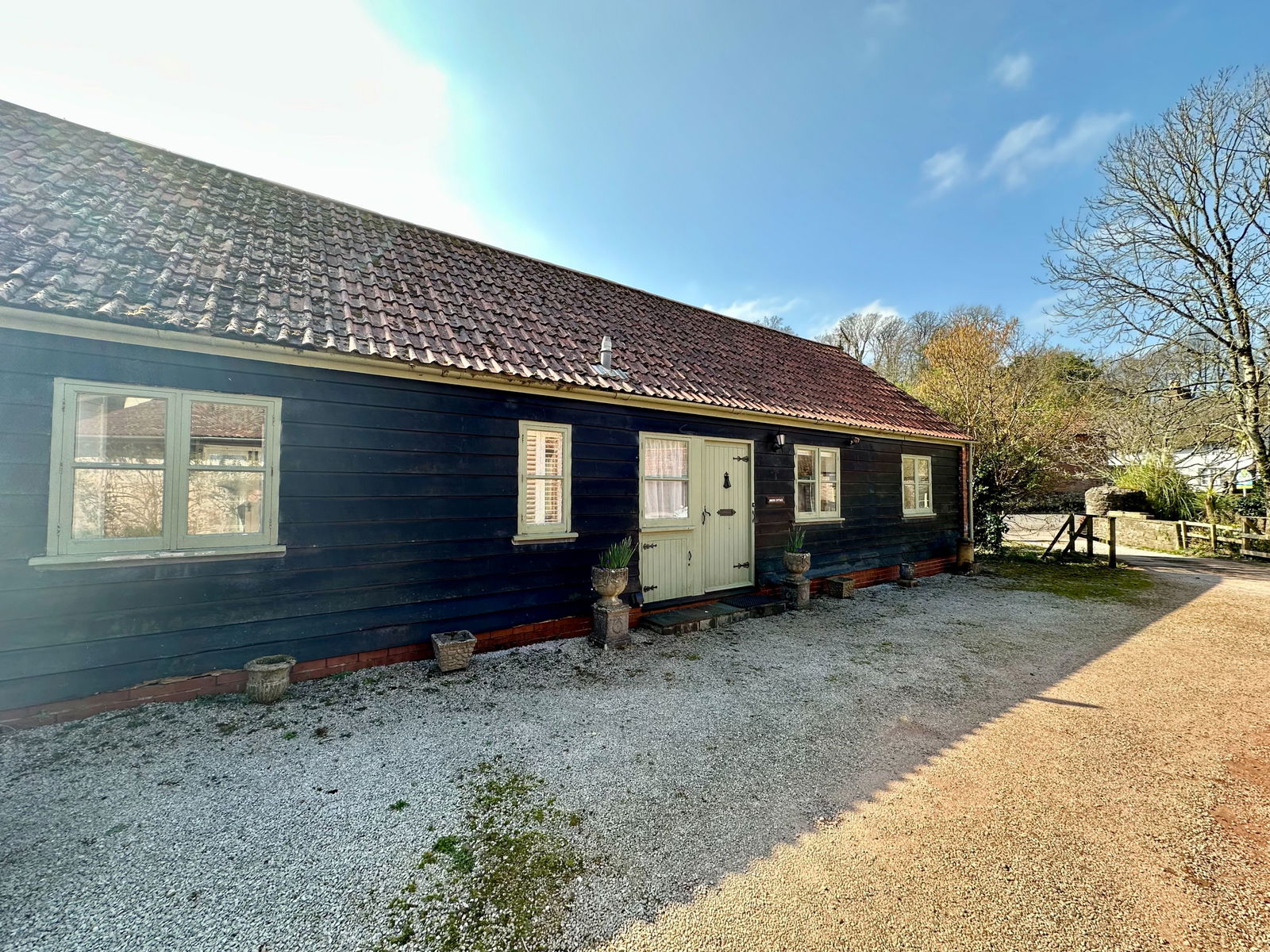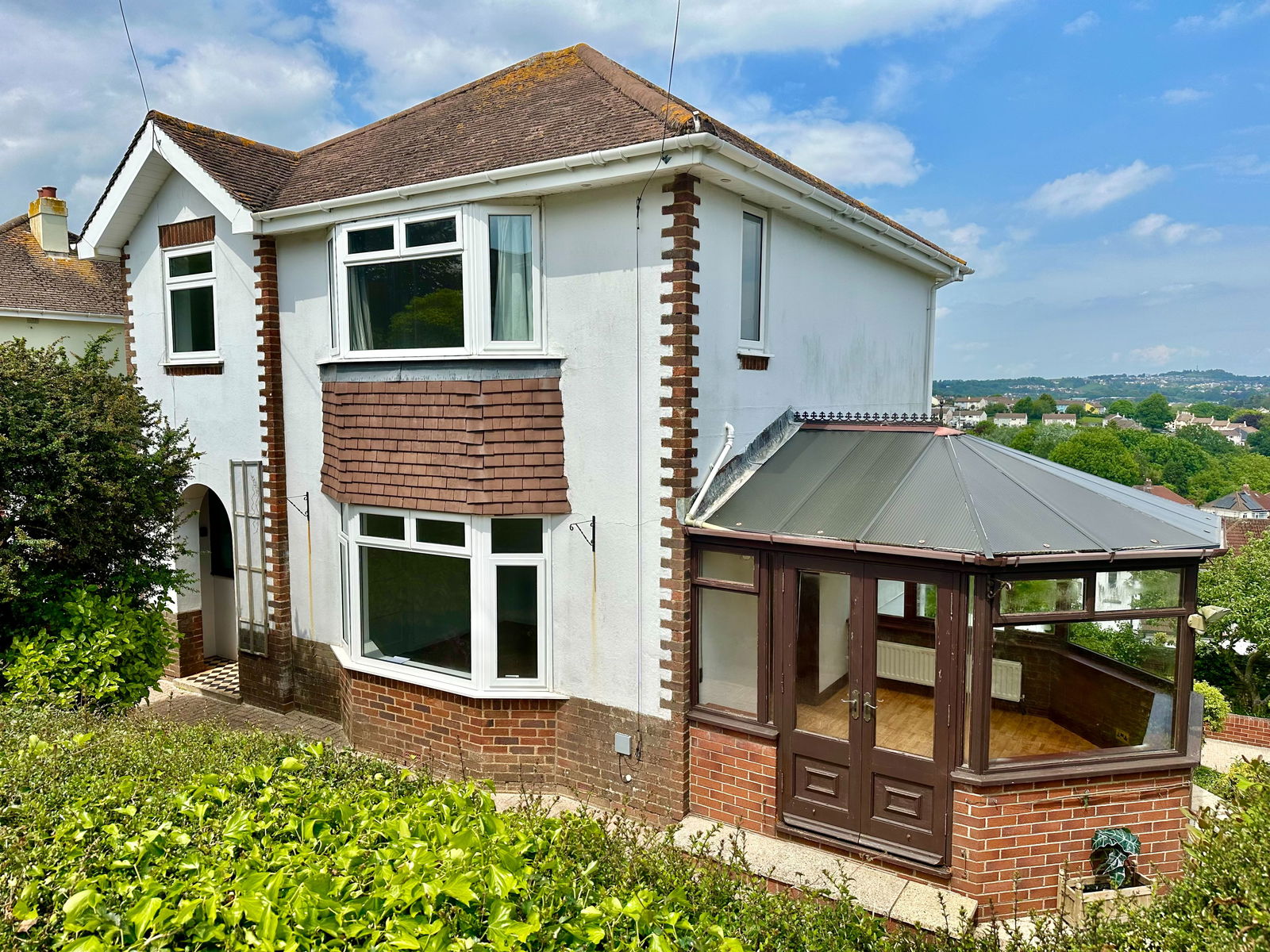Broadley Drive, Torquay, TQ2 6UE
Offers Over £400,000
3 Bedroom
Semi-Detached House
Overview
3 Bedroom Semi-Detached House for sale in Broadley Drive, Torquay, TQ2 6UE
Situated within a quiet residential area of Livermead and within close proximity to local shops, schools and transport links is this stunning, modernised three bedroom semi detached house. The town centre is only a few minutes drive away and within walking distance are the beaches of Abbey Sands and Hollicombe with country walks through the historic Cockington village also close by. The property has been fully renovated to a high standard throughout as well as the ground works including the electrics, plumbing, boiler and most of the double glazing. The well presented accommodation comprises a homely lounge, spacious kitchen / diner, a bathroom, shower room and three double bedrooms with the master room accompanied by an en suite. The front facing rooms also enjoy amazing distant sea views. This fantastic family home enjoys level front and rear gardens along with a driveway and detached garage. This property is offered for sale with no onward chain!
Key Features:
- THREE BEDROOMS
- FULLY RENOVATED THROUGHOUT
- FRONT AND REAR LEVEL GARDENS
- GARAGE + DRIVEWAY
- AMAZING DISTANT SEA VIEWS
- VERY POPULAR LOCATION
- BRIGHT AND AIRY
- NO CHAIN!
- FITTED WARDROBES IN BOTH UPSTAIRS BEDROOMS
Situated within a quiet residential area of Livermead and within close proximity to local shops, schools and transport links is this stunning, modernised three bedroom semi detached house. The town centre is only a few minutes drive away and within walking distance are the beaches of Abbey Sands and Hollicombe with country walks through the historic Cockington village also close by. The property has been fully renovated to a high standard throughout as well as the ground works including the electrics, plumbing, boiler and most of the double glazing. The well presented accommodation comprises a homely lounge, spacious kitchen / diner, a bathroom, shower room and three double bedrooms with the master room accompanied by an en suite. The front facing rooms also enjoy amazing distant sea views. This fantastic family home enjoys level front and rear gardens along with a driveway and detached garage. This property is offered for sale with no onward chain!
Entrance Hallway
Double glazed door with frosted panel to the side main entrance opening into a welcoming entrance hallway with modern wood effect hard flooring. Further double glazed frosted window to the side aspect next to the entrance door. Cupboard housing the electric meter and new consumer unit. Radiator. Carpeted staircase leading to the first floor. Opening and doors to:-
Lounge - 5.4m x 3.38m (17'8" x 11'1")
A bright and airy living space with a double glazed window to the front aspect with a view over the front garden along with distant sea views. Ceiling coving and newly fitted carpeted flooring. Two new radiators.
Kitchen/Diner - 6.34m x 3.84m (20'9" x 12'7")
Fitted with a modern, matching Howdens kitchen with a range of wall and floor mounted units comprising cupboards and drawers. Stylish square edge work surfaces with inset one and a half bowl stainless steel sink unit with mixer tap. Tiled splash backs behind and to the side of the sink. Fitted electric oven and fitted gas hob with concealed fitted cooker hood above. Modern UPVC panelled splash backs adding a sleek, easy clean finish. New integrated dishwasher. Spaces for a washing machine, tumble dryer and fridge/ freezer. Cupboard housing the gas combination boiler. New double glazed window to the rear aspect enjoying a view via the rear garden. Newly fitted wood effect hard flooring.
Opening to a good size dining area with ample space for a good size family dining table. Two radiators. An over hanging work surface from the kitchen area creating a stylish breakfast bar. Newly fitted double glazed patio doors with double glazed windows either side to the rear aspect opening out onto a sun patio leading on to the rest of the rear garden. Built in cupboard with lighting providing handy storage space. Modern wood effect hard flooring matching the kitchen and entrance hallway.
Bedroom Three - 2.81m x 2.7m (9'2" x 8'10")
A bright dual aspect bedroom with a double glazed window to the front and side aspects with front aspect enjoying a view of the front garden and distant sea views. Ceiling coving and newly fitted carpeted flooring. Radiator.
Bathroom
Fitted with a new three piece white suite comprising a vanity unit consisting of a hand wash basin with mixer tap and storage cupboard below, a push button WC with hidden cistern and a panel fronted bath with mains shower above. Stylish, marble effect UPVC panelled walls adding a modern easy clean finish. Chrome heated towel radiator. Double glazed window to the side aspect. Extractor. Newly fitted wood effect hard flooring matching the entrance hallway.
First Floor Landing
Newly fitted carpeted flooring. Access hatch to loft space. Radiator. Doors to:-
Bedroom One - 3.99m x 2.85m (13'1" x 9'4")
A bright and airy double bedroom with a double glazed window to the rear aspect enjoying a view over the rear garden. Newly fitted wardrobes and drawers providing a balance of hanging and shelved storage space. Carpeted flooring. Radiator. Door to:-
En Suite
Fitted with a new three piece white suite comprising a vanity unit consisting of a hand wash basin with mixer tap and storage cupboard below, a push button WC and a modern shower unit with mains rainfall style shower above. Stylish marble effect UPVC panelled walls around the shower unit. Chrome heated towel radiator. Extractor. Wood effect hard flooring.
Bedroom Two - 3.27m x 2.86m (10'8" x 9'4")
A generous double bedroom with a double glazed window to the front aspect enjoying fantastic distant sea views. Newly fitted wardrobes and drawers providing a great balance of hanging and shelved storage space. Built in cupboard housing further handy storage space within the eves. Radiator. Newly fitted carpeted flooring.
Shower Room
Fitted with a modern, matching three piece white suite comprising a
Vanity unit, push button WC with built in cistern and a walk in shower unit with mains rainfall style shower above. Stylish UPVC panelled walls in a marble effect design providing a sleek easy clean finish. Chrome heated towel radiator. Roof light window and ceiling extractor. Modern wood effect hard flooring.
Outside
To the front of the property is a driveway providing off road parking for a couple of cars in tandem leading up to the front of the garage. At the front of the property is also a level front garden laid mostly to lawn. At the rear of the property is a lovely level rear garden arranged over three sections. The first area is a sun paved patio area providing ample space for outdoor seating or an outdoor dining set perhaps. Leading on from the sun patios up a paved pathway are two level areas laid mostly to lawn with borders planted with a range of mature shrubbery. At the top of the second lawned terraced is a further paved sun patio. There is a new wooden, secure side gate providing access to the driveway. New outdoor light.
Garage - 5.02m x 2.45m (16'5" x 8'0")
Up and over style door to the front aspect opening into a great storage space with power and lighting. Glazed window to the rear aspect and a wooden door to the rear aspect opening into the rear garden. Gas meter.
AGENTS NOTES These details are meant as a guide only. Any mention of planning permission, loft rooms, extensions etc, does not imply they have all the necessary consents, building control etc. Photographs, measurements, floorplans are also for guidance only and are not necessarily to scale or indicative of size or items included in the sale. Commentary regarding length of lease, maintenance charges etc is based on information supplied to us and may have changed. We recommend you make your own enquiries via your legal representative over any matters that concern you prior to agreeing to purchase.
Important Information
- This Council Tax band for this property is: C
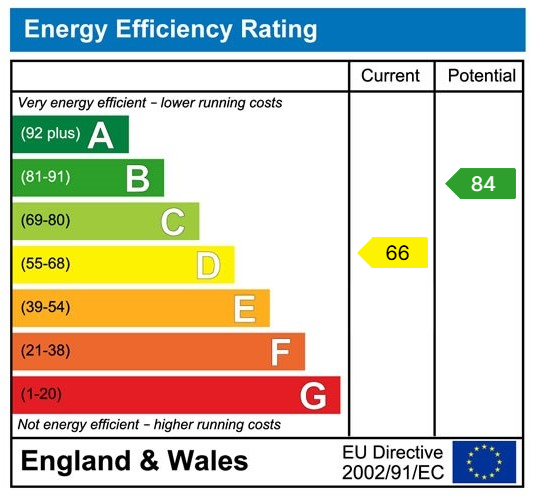
Trevenn Drive, Kingskerswell, Newton Abbot, Tq12 5hj
Trevenn Drive, Kingskerswell, Newton Abbot, TQ12 5HJ

