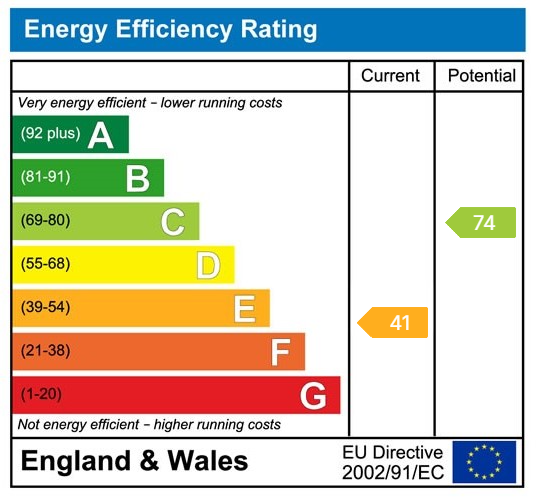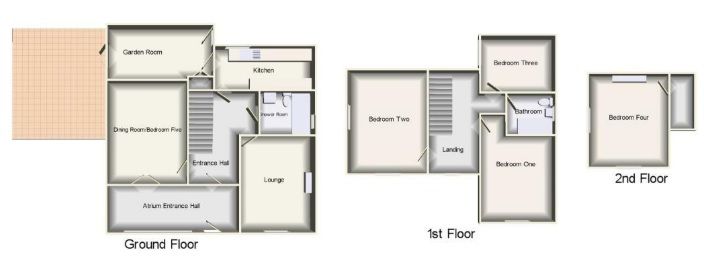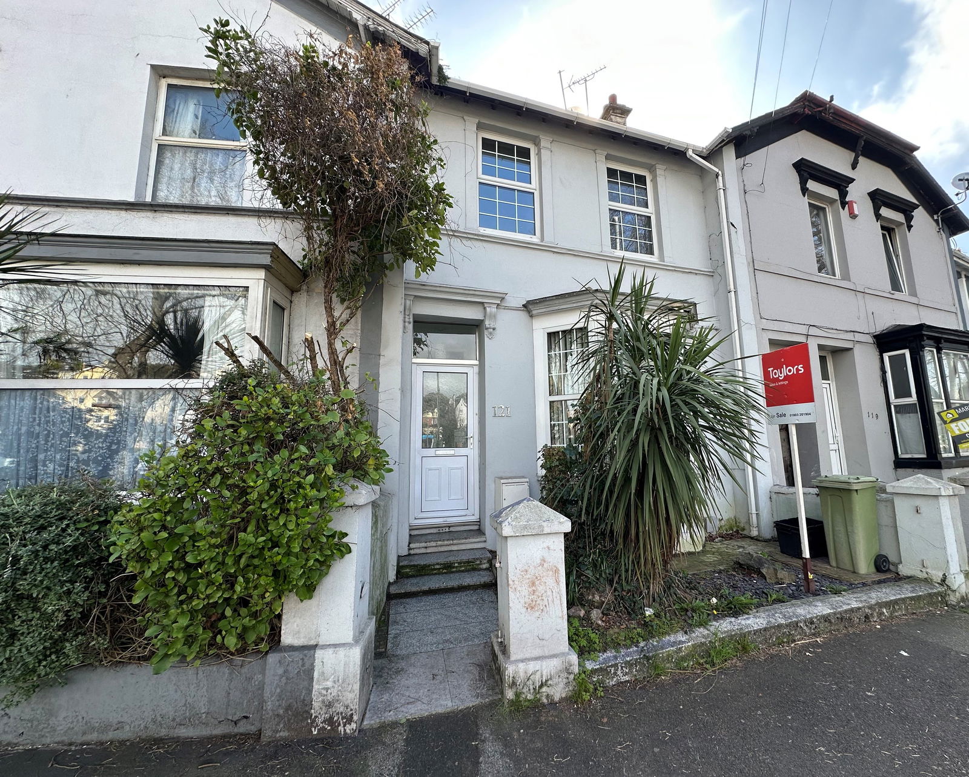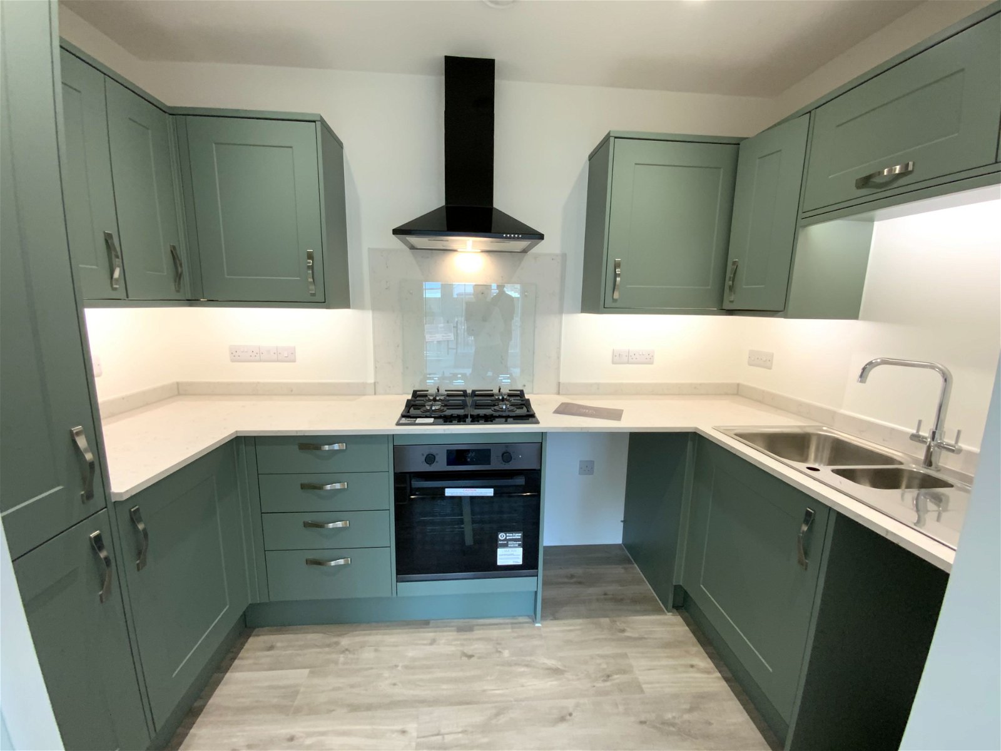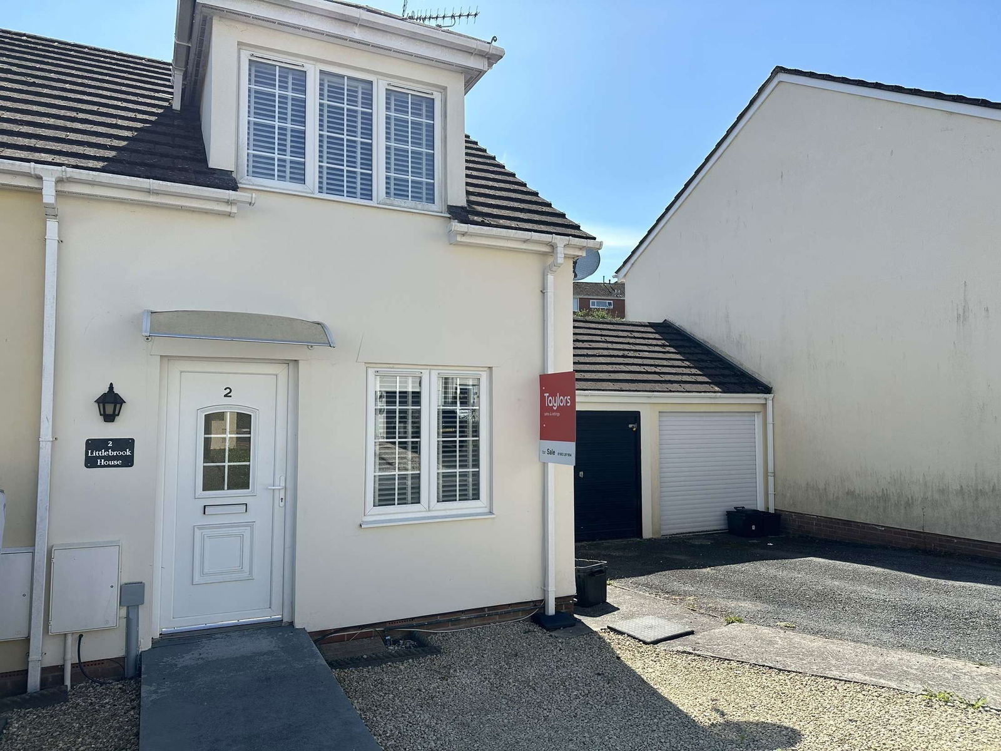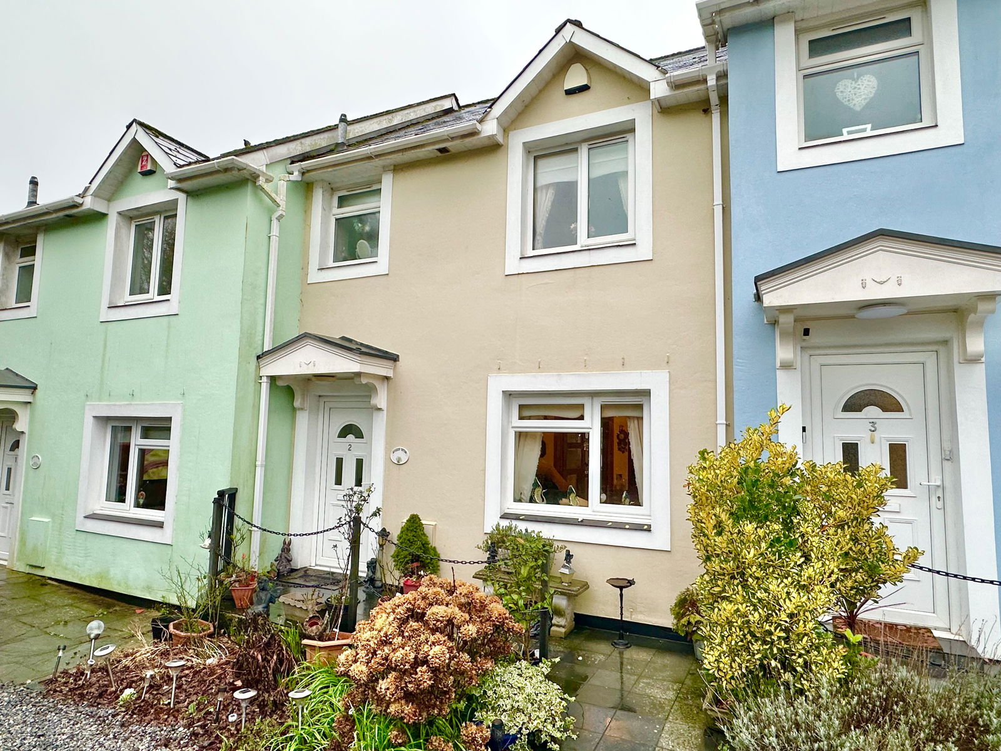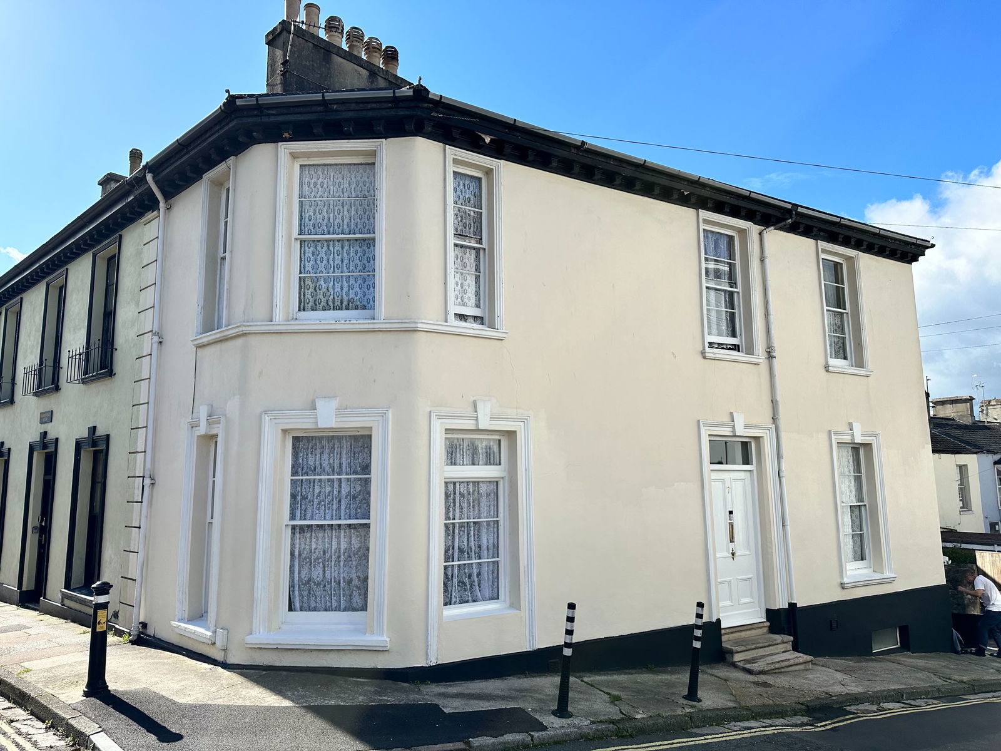SSTC
Church Lane, Torquay, TQ2 5SE
Price £225,000
4 Bedroom
Detached House
Overview
4 Bedroom Detached House for sale in Church Lane, Torquay, TQ2 5SE
Key Features:
- DETACHED HOUSE
- 4 BEDS
- DOUBLE GLAZED + CENTRAL HEATING
- GARDENS
- *PARKING
- NO CHAIN
Taylors Estate Agents are pleased to be able to bring this four bedroom detached house to the market. This charming period property still retains many original features including sash windows, panelled doors, staircase and fireplace. Set over three levels there is generous accommodation with the ground floor offering an atrium style reception area, lounge, dining room , kitchen, shower room/WC plus a useful garden room access from the kitchen and leading onto the rear courtyard garden. To the first floor are three good size bedrooms and the main bathroom with a double bedroom being on the second floor and enjoying an open outlook and sea views across Torquay. There is a pleasant courtyard frontage with inset flowerbed and also providing off-road parking*.
Being offered with no chain and early viewing is recommended to fully appreciate the accommodation on offer.
A spacious atrium style reception area with ample space to receive guests or equally this could be used as a conservatory room with furniture and plants. Double glazed windows to the front. Vaulted roof. Glass door leading to;
Radiator.
A bright room having a double glazed window to the front of the property plus decorative fireplace with inset electric log burner style fire. The recesses to either side of the chimney breast have cupboards and shelving with the gas and electric meters being in the cupboards.
A generous room allowing ample space for a 6 to 8 seater dining a table. Recessed display shelving. Radiator. French doors leading out into the atrium entrance.
Fitted with a range of white wall and base units with work surfaces over. Inset stainless steel sink unit. Space for a range style cooker with stainless steel hood over. Plumbing for washing machine or dishwasher. Double glazed window. Worcester gas boiler for central heating and hot water. Tiling to the floor and walls. Door leading to;
A useful addition to the property providing space for a playroom, gym or similar. Double glazed French doors leading out to the rear courtyard garden. Plumbing for washing machine. Under stairs cupboard. Door leading to a small side yard area with gate leading to Church Lane.
A white suite comprising a double shower cubicle with electric shower fitment, close couple WC and wash hand basin. Double glazed window. Radiator/towel rail. Part tiled walls.
Double glazed window to the front aspect with an original sash window to the rear. Radiator.
A good size double bedroom with double glazed window to the front. Radiator. TV point. Wood strip flooring.
Another double bedroom having double aspect double glazed window windows. Radiator. TV point.
A good sized room having a sash window to the side. Radiator. Built in store cupboard. Wash hand basin.
Finished with a white sweet comprising bath with mixer tap, wash hand basin and low-level WC with concealed system. Useful store cabinet cabinets. Double glazed window. Radiator. Loft hatch.
Another good size double room enjoying open and sea views across Torquay from the front. Double aspect double glazed windows. Radiator. Original cast iron fireplace with mantle over. Wall light points. Wood strip flooring.
To the front is a courtyard frontage with raised bed planted with variety of trees and shrubs with slate chippings to ease maintenance.
*Parking
The above garden frontage has a space to accommodate one car plus a motorbike or trailer or similar off road. Please note that the curb will require dropping and the parking may be subject to the usual permissions.
To the rear is a level enclosed courtyard garden offering a good degree of privacy and perfect for summer barbecues and the like.
AGENTS NOTES These details are meant as a guide only. Any mention of planning permission, loft rooms, extensions etc, does not imply they have all the necessary consents, building control etc. Photographs, measurements, floorplans are also for guidance only and are not necessarily to scale or indicative of size or items included in the sale. Commentary regarding length of lease, maintenance charges etc is based on information supplied to us and may have changed. We recommend you make your own enquiries via your legal representative over any matters that concern you prior to agreeing to purchase.
Read more
Being offered with no chain and early viewing is recommended to fully appreciate the accommodation on offer.
Atrium Entrance - 4.2 m x 2.1 m at widest
A spacious atrium style reception area with ample space to receive guests or equally this could be used as a conservatory room with furniture and plants. Double glazed windows to the front. Vaulted roof. Glass door leading to;
Hallway
Radiator.
Lounge - 3.7 m x 3.0 m at widest
A bright room having a double glazed window to the front of the property plus decorative fireplace with inset electric log burner style fire. The recesses to either side of the chimney breast have cupboards and shelving with the gas and electric meters being in the cupboards.
Dining Room - 3.2 m x 3.2 m at widest
A generous room allowing ample space for a 6 to 8 seater dining a table. Recessed display shelving. Radiator. French doors leading out into the atrium entrance.
Kitchen - 3.3m x 2.5m (10'9" x 8'2")
Fitted with a range of white wall and base units with work surfaces over. Inset stainless steel sink unit. Space for a range style cooker with stainless steel hood over. Plumbing for washing machine or dishwasher. Double glazed window. Worcester gas boiler for central heating and hot water. Tiling to the floor and walls. Door leading to;
Garden Room - 3.9 m x 2.7 m at widest
A useful addition to the property providing space for a playroom, gym or similar. Double glazed French doors leading out to the rear courtyard garden. Plumbing for washing machine. Under stairs cupboard. Door leading to a small side yard area with gate leading to Church Lane.
Shower Room
A white suite comprising a double shower cubicle with electric shower fitment, close couple WC and wash hand basin. Double glazed window. Radiator/towel rail. Part tiled walls.
First Floor Landing
Double glazed window to the front aspect with an original sash window to the rear. Radiator.
Bedroom One - 3.1 x 3.3 m at widest
A good size double bedroom with double glazed window to the front. Radiator. TV point. Wood strip flooring.
Bedroom Two - 3.3 m x 3.2 m at widest
Another double bedroom having double aspect double glazed window windows. Radiator. TV point.
Bedroom Three - 3.3 m x 2.5 m at widest
A good sized room having a sash window to the side. Radiator. Built in store cupboard. Wash hand basin.
Bathroom
Finished with a white sweet comprising bath with mixer tap, wash hand basin and low-level WC with concealed system. Useful store cabinet cabinets. Double glazed window. Radiator. Loft hatch.
Second Floor Landing
Bedroom Four - 3.4 m x 3.2 m at widest points
Another good size double room enjoying open and sea views across Torquay from the front. Double aspect double glazed windows. Radiator. Original cast iron fireplace with mantle over. Wall light points. Wood strip flooring.
Outside
To the front is a courtyard frontage with raised bed planted with variety of trees and shrubs with slate chippings to ease maintenance.
*Parking
The above garden frontage has a space to accommodate one car plus a motorbike or trailer or similar off road. Please note that the curb will require dropping and the parking may be subject to the usual permissions.
To the rear is a level enclosed courtyard garden offering a good degree of privacy and perfect for summer barbecues and the like.
AGENTS NOTES These details are meant as a guide only. Any mention of planning permission, loft rooms, extensions etc, does not imply they have all the necessary consents, building control etc. Photographs, measurements, floorplans are also for guidance only and are not necessarily to scale or indicative of size or items included in the sale. Commentary regarding length of lease, maintenance charges etc is based on information supplied to us and may have changed. We recommend you make your own enquiries via your legal representative over any matters that concern you prior to agreeing to purchase.
Important Information
- This is a Freehold property.
- This Council Tax band for this property is: C
