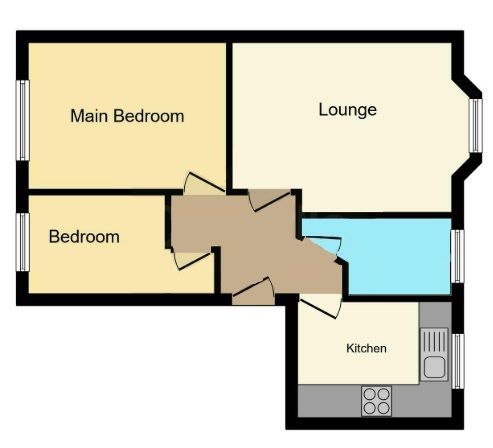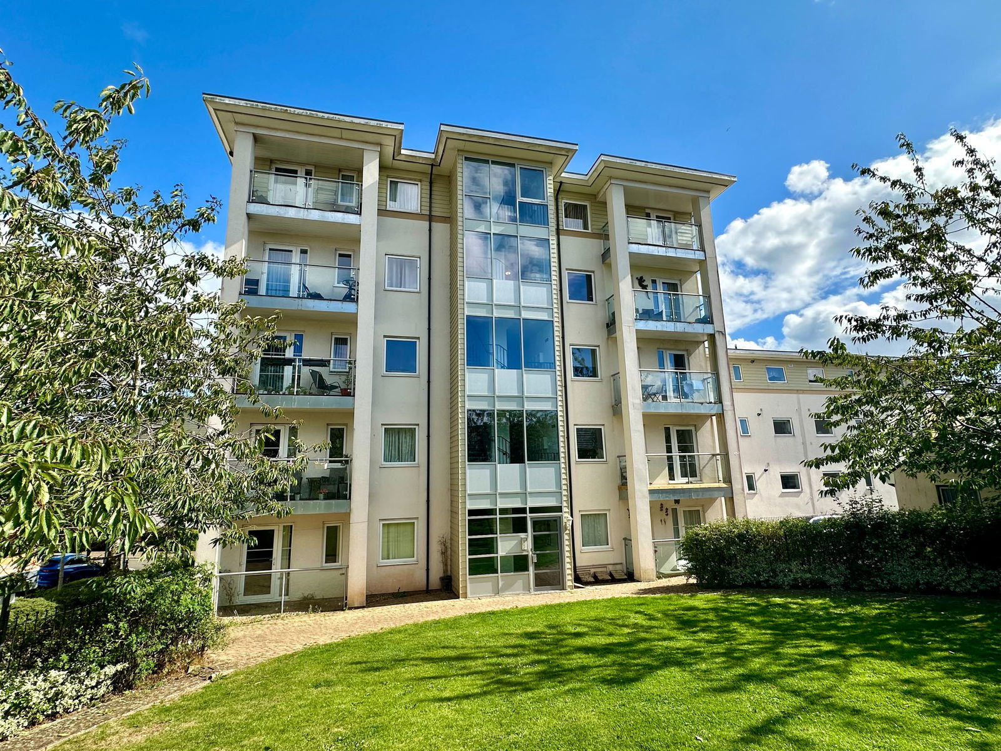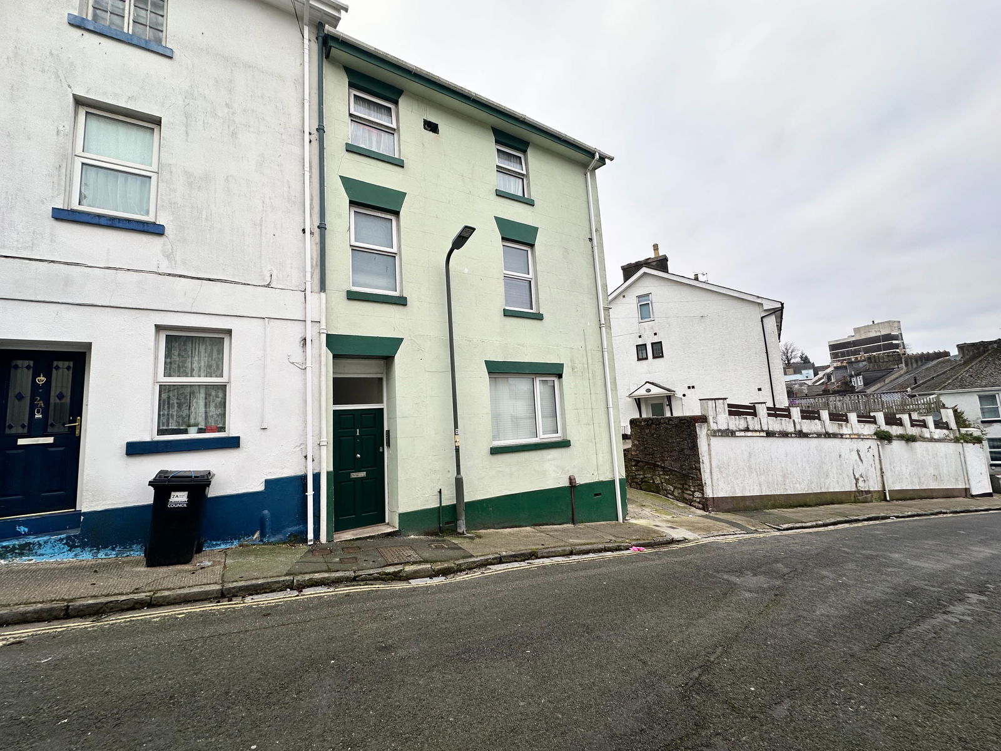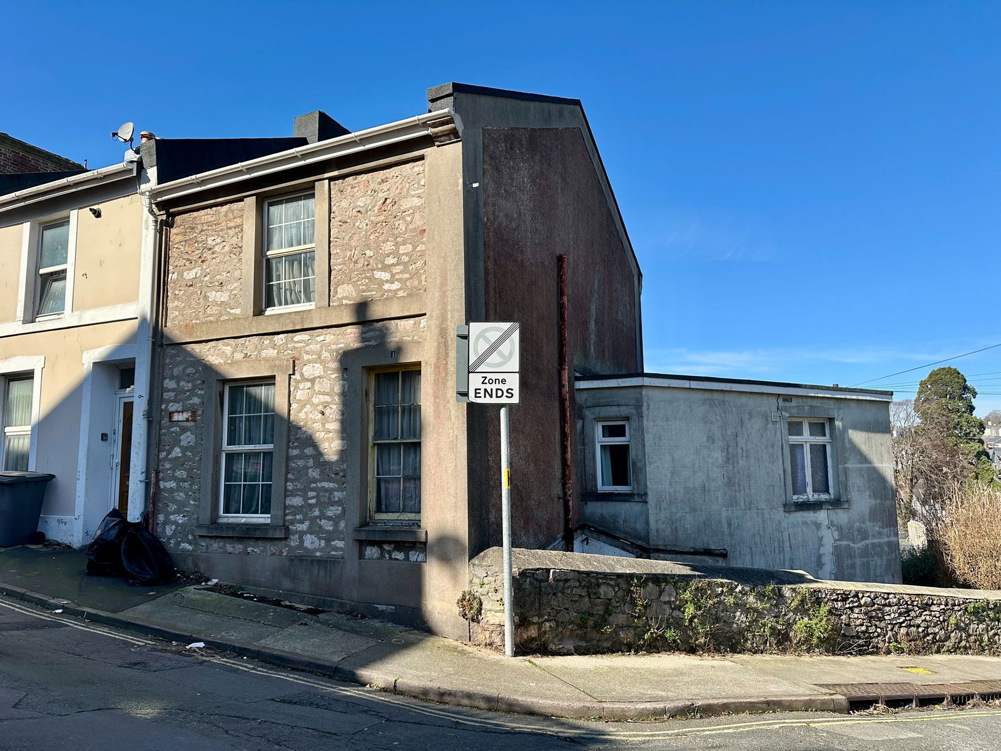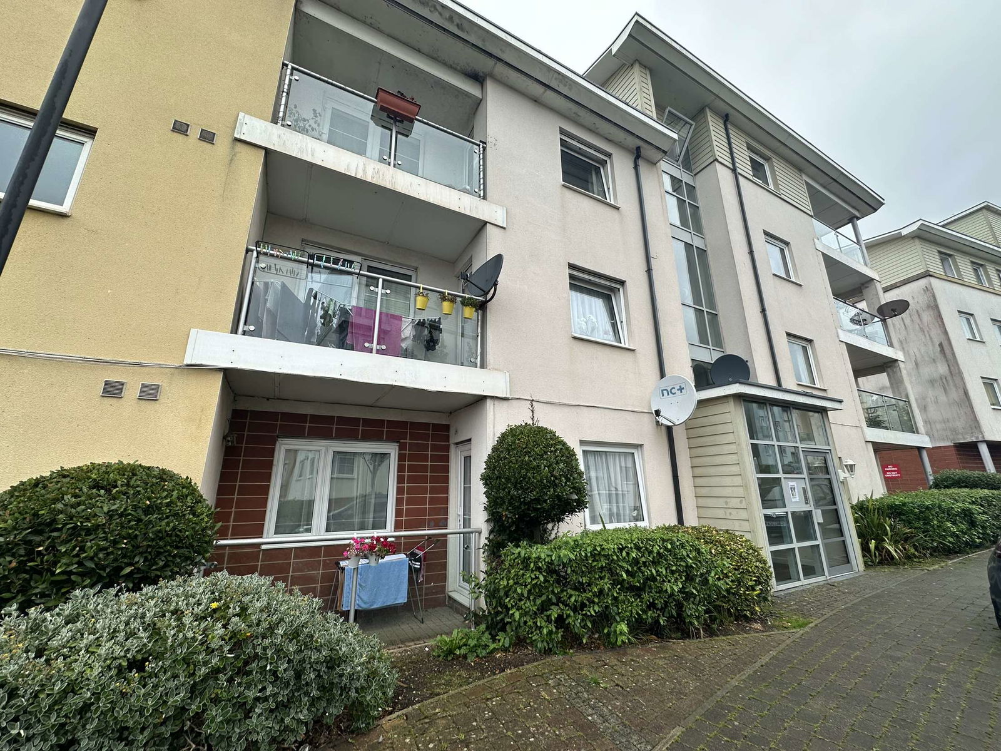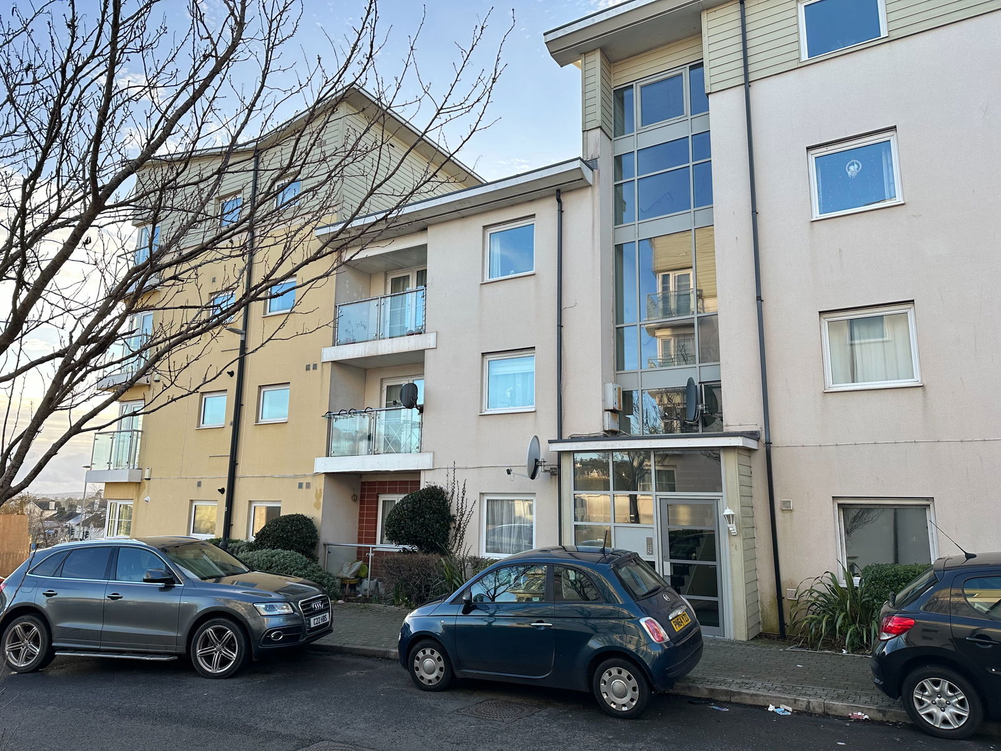Church Lane, Torquay, TQ2 5SE
Price £115,000
2 Bedroom
Flat
Overview
2 Bedroom Flat for sale in Church Lane, Torquay, TQ2 5SE
Key Features:
- 2 Bedroom Flat
- First Floor
- Double glazed/Central Heating
- Comm.Courtyard
- Chain Free
- Ideal first time purchase or buy to let
Looking for your first home? Or a handy buy to let property then this two bedroom first floor flat is an ideal opportunity! Tucked away in one of the older parts of Torquay this property is conveniently located within walking distance of Torquay town centre and seafront and is also handy for local, shops. The flat is well presented offering a lounge, two bedrooms, kitchen and bathroom all with double glazing and central heating and with a communal courtyard area with drying facilities. The property is being sold with no onward chain and is ready for immediate occupation.
Communal entrance hallway
Communal meter cupboard.
Stairs leading to 1st floor landing. Private front door to the flat.
Hallway
Entry intercom. Fuse box.
Lounge 3.7m x 3.1m at widest
A good size lounge having a double glazed window enjoying an open outlook across Torquay towards the horizon. Radiator. TV point.
Kitchen 2.3m x 2.2m at widest
A well fitted kitchen having a range of cream wall and base units with granite effect work surfaces over. Stainless steel sink unit. Stainless steel gas hob with matching electric oven/grill below and concealed cooker hood. Space for appliances. Plumbing for washing machine. Tiled walls. Double glazed window enjoying a similar outlook to the lounge. Ideal gas boiler for central heating and hot water.
Bedroom one 3.4 m x2.7m at widest
A double bedroom with double glazed sash style window to the front aspect. Radiator.
Bedroom two 3.4m x 2.0m
A good single bedroom having a double glazed sash window and radiator.
Bathroom
Fitted with a white suite comprising bath with shower attachment over and glass splash screen. Pedestal wash basin. Close coupled WC with dual flush. Part tiled walls. Ladder style radiator. Mirror with light over. Double glazed window.
Outside
To the rear of the development is a common courtyard area with washing line provision and space to sit out.
Parking. On road only.
Material Information
Maintenance £360 per year
Leasehold 981 years approx.
Owns 1/6 of freehold
Ground rent peppercorn
AGENTS NOTES These details are meant as a guide only. Any mention of planning permission, loft rooms, extensions etc, does not imply they have all the necessary consents, building control etc. Photographs, measurements, floorplans are also for guidance only and are not necessarily to scale or indicative of size or items included in the sale. Commentary regarding length of lease, maintenance charges etc is based on information supplied to us and may have changed. We recommend you make your own enquiries via your legal representative over any matters that concern you prior to agreeing to purchase.
Important Information
- This Council Tax band for this property is: A
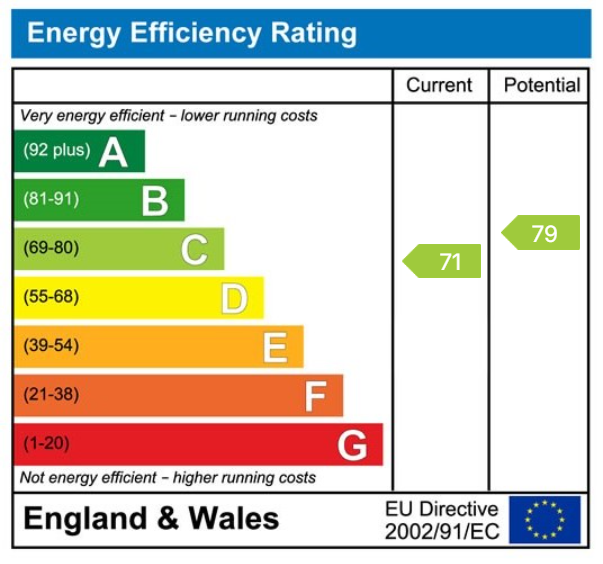
Warberry Road West, Torquay, Tq1 1nt
Warberry Road West, Torquay, TQ1 1NT

