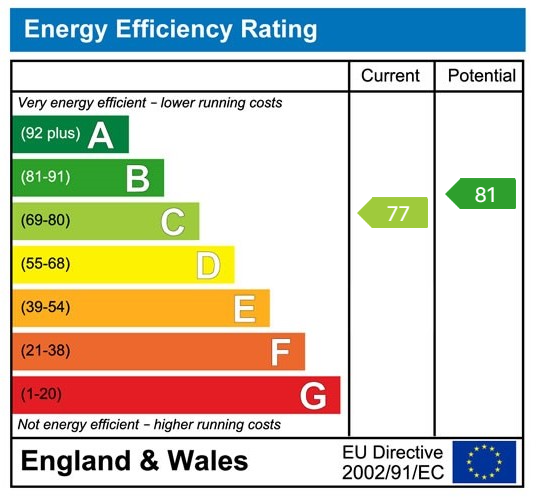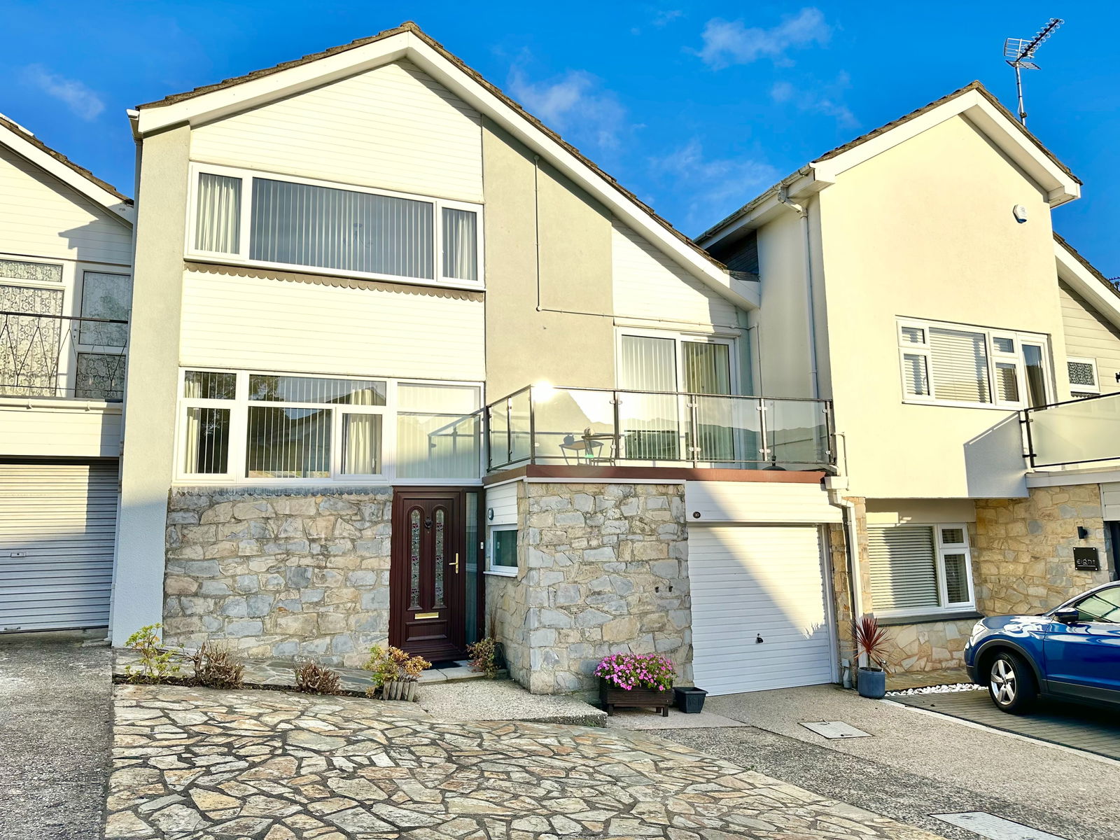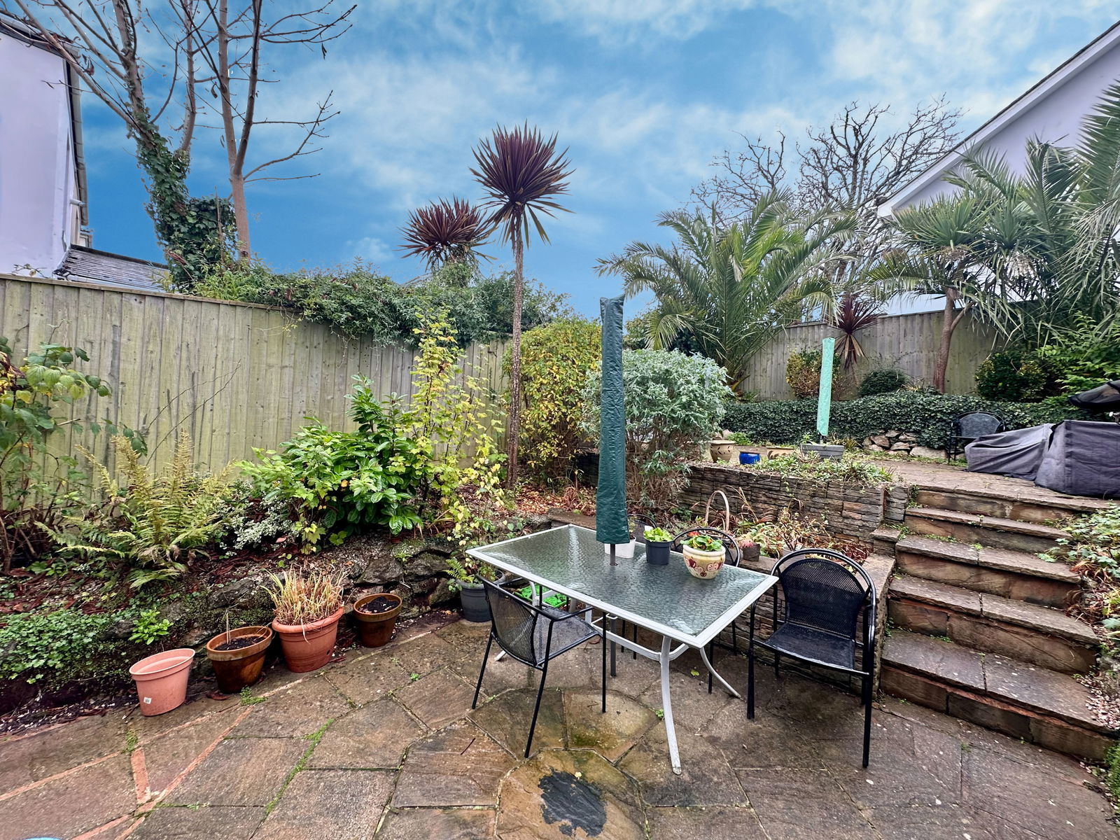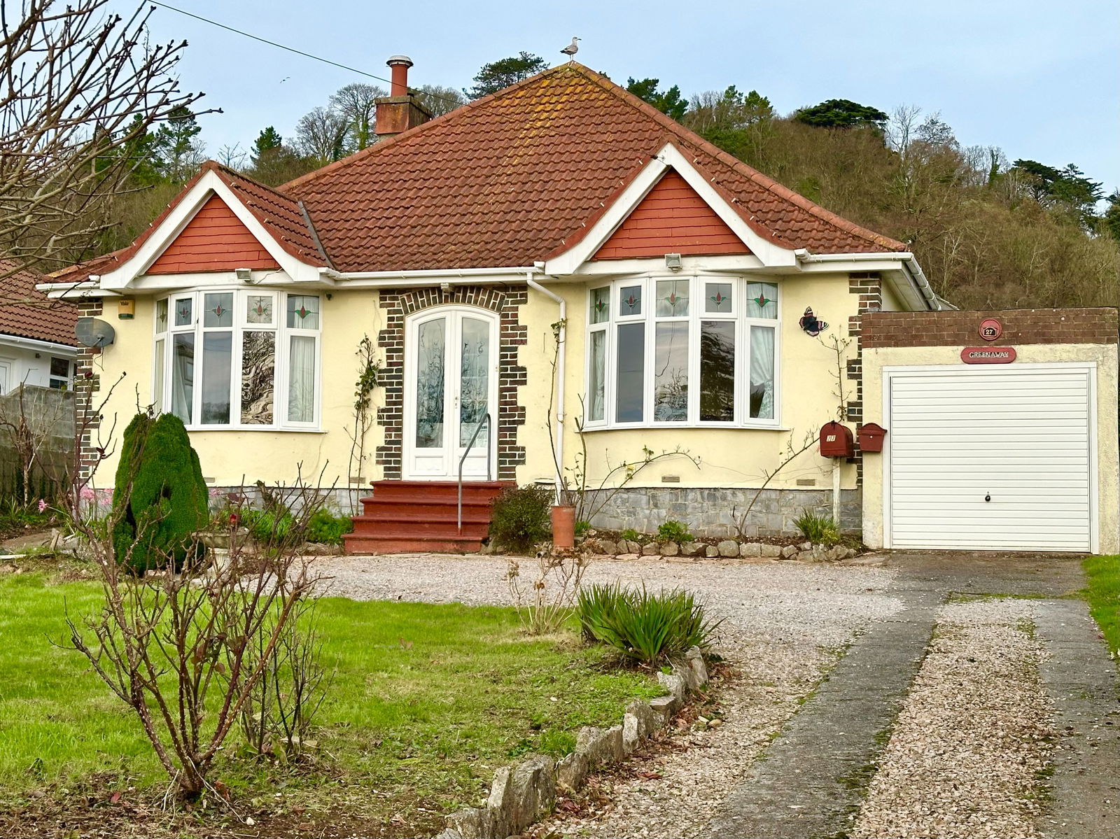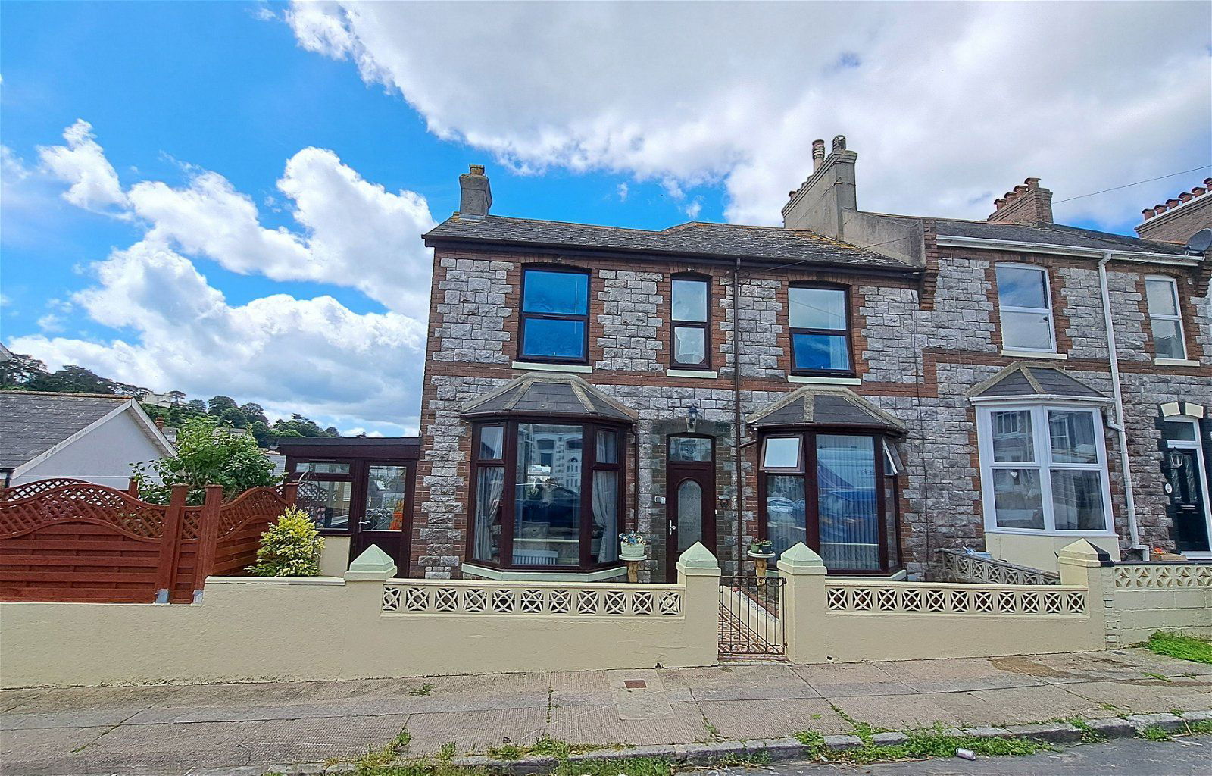Torquay, TQ2 5NZ
Price £350,000
2 Bedroom
Flat
Overview
2 Bedroom Flat for sale in Torquay, TQ2 5NZ
If sea view and a stylish villa is top of your list then this exceptional two bedroom apartment is a must see! Located on a prime site overlooking the beautiful Tor Bay, known as the ‘English Riviera’. From the lounge is a private balcony enjoying a sunny position and expansive views across the bay and inland, views are also enjoyed from the contemporary kitchen having its own door to your private garden. The accommodation comprises lounge/diner, kitchen, two double bedrooms (one being on en-suite) plus a main bathroom all with double glazing and central heating. The development has secure gated entrance where there is a carpark and an allocated space for this apartment, there are large lawned communal gardens to the front of the complex with mature pine trees. This beautiful apartment is now being sold with no onward chain and will make an ideal permanent or holiday home. This property must be viewed to appreciate the tasteful accommodation and wonderful sea views.
Key Features:
- LUXURY APARTMENT
- AMAZING SEA VIEWS
- MASTER EN-SUITE
- PRIVATE BALCONY
- PRIVATE GARDEN
- PARKING
- NO CHAIN
Main Description
If sea view and a stylish villa is top of your list then this exceptional two bedroom apartment is a must see! Located on a prime site overlooking the beautiful Tor Bay, known as the ‘English Riviera’. From the lounge is a private balcony enjoying a sunny position and expansive views across the bay and inland, views are also enjoyed from the contemporary kitchen having its own door to your private garden. The accommodation comprises lounge/diner, kitchen, two double bedrooms (one being on en-suite) plus a main bathroom all with double glazing and central heating. The development has secure gated entrance where there is a carpark and an allocated space for this apartment, there are large lawned communal gardens to the front of the complex with mature pine trees. This beautiful apartment is now being sold with no onward chain and will make an ideal permanent or holiday home. This property must be viewed to appreciate the tasteful accommodation and wonderful sea views.
Secure gated entrance to carpark .
Main Entrance Foyer
Access via an intercom with tiled flooring and stairs leading to the first floor.
Private front door to the apartment.
Hallway
A spacious hallway with built-in store cupboard and radiator.
Lounge/Diner - 5.7m x 5.1m (18'8" x 16'8") at widest points
This beautiful room has high ceilings and full length bay window with central double glazed French doors leading out to the balcony and enjoying superb sea views along Abby Sands towards the Grand Hotel, Corbyn Head and beyond to Brixham. Two radiators. TV point.
Balcony
Solely for the use of this apartment is this beautiful large patio balcony with original stone balustrades plus glass privacy screen. This balcony enjoys a beautifully sunny aspect and takes in the sea view as described from the lounge.
Kitchen - 4.4m x 3.2m (14'5" x 10'5") at widest points
Well appointed with a range of modern gloss black wall and base units with stainless steel handles and range of integrated appliances including stainless steel double oven and grill with matching microwave oven, stainless steel gas hob with ceiling mounted cooker hood over, fridge freezer, dishwasher and washing machine. Oak countertops with surface mounted stainless steel sockets plus black composite sink with one and a half bowls and granite drainer. There are double glazed windows to 3 sides again enjoying expansive views across the lawn gardens out to sea and inland. Tiled flooring. Double glazed door with steps leading down to the garden area.
From the hallway:
Bedroom One - 4.2m x 3.4m (13'9" x 11'1")
A large double bedroom having a double glazed window and radiator. Door to:
En-suite Shower Room
Fitted with a modern white suit comprising tiled shower enclosure with glass door and electric shower fitment. Pedestal wash hand basin with mosaic tiled splashback and heated mirror. Close coupled WC with concealed system. Tiled floor with underfloor heating.
Bedroom Two - 4.1m x 2.8m (13'5" x 9'2") at widest points
Another double bedroom with double glazed window and radiator.
Bathroom
Again fitted with a modern white suit comprising shower bath with electric shower fitment and glass splash screen over. Vanity unit with semi recessed wash hand basin and close couple WC with concealed system. Fully tiled walls with inset heated mirror. Floor tiling with underfloor heating. Spotlights to ceiling. Dual fuel heated towel rail.
Private Garden
This apartment has sole use of a good size garden area which is mainly lawn and can be accessed from the kitchen and also allows access to the common lawn gardens.
Communal Gardens
There are large lawned gardens with inset specimen pine trees and mature hedging offering a delightful setting with this stunning villa as the backdrop and the beautiful sea and inland views across Tor Bay.
Parking
Villa Rosa has its own gated car park area where there is an allocated space for this property.
Material Information: Length of lease remaining - 982 years. Service Charge - £2800 per year. Ground Rent - £0.
AGENTS NOTES These details are meant as a guide only. Any mention of planning permission, loft rooms, extensions etc, does not imply they have all the necessary consents, building control etc. Photographs, measurements, floorplans are also for guidance only and are not necessarily to scale or indicative of size or items included in the sale. Commentary regarding length of lease, maintenance charges etc is based on information supplied to us and may have changed. We recommend you make your own enquiries via your legal representative over any matters that concern you prior to agreeing to purchase.
Important Information
- This is a Leasehold property.
- This Council Tax band for this property is: D
