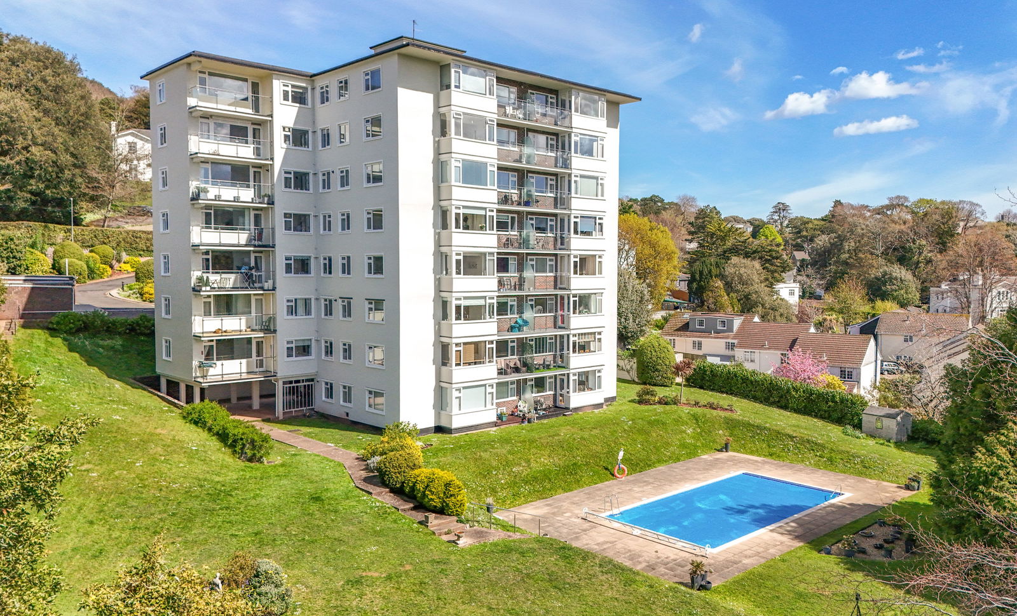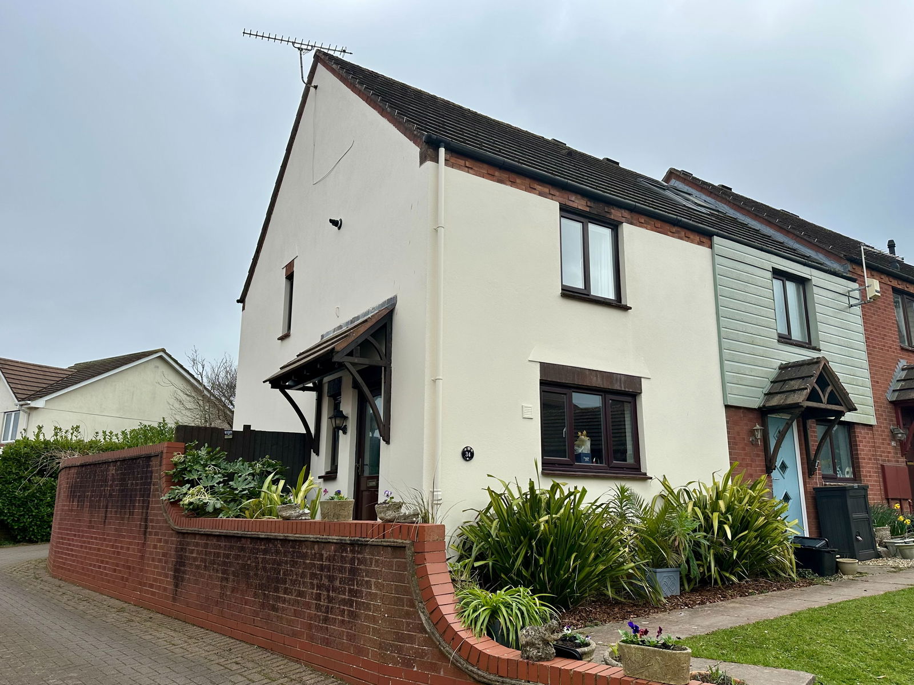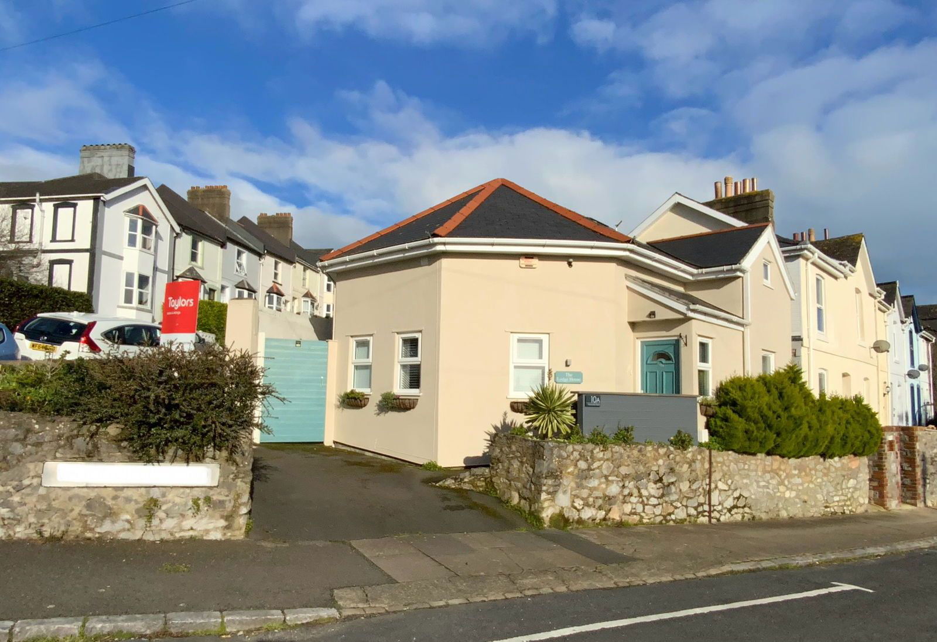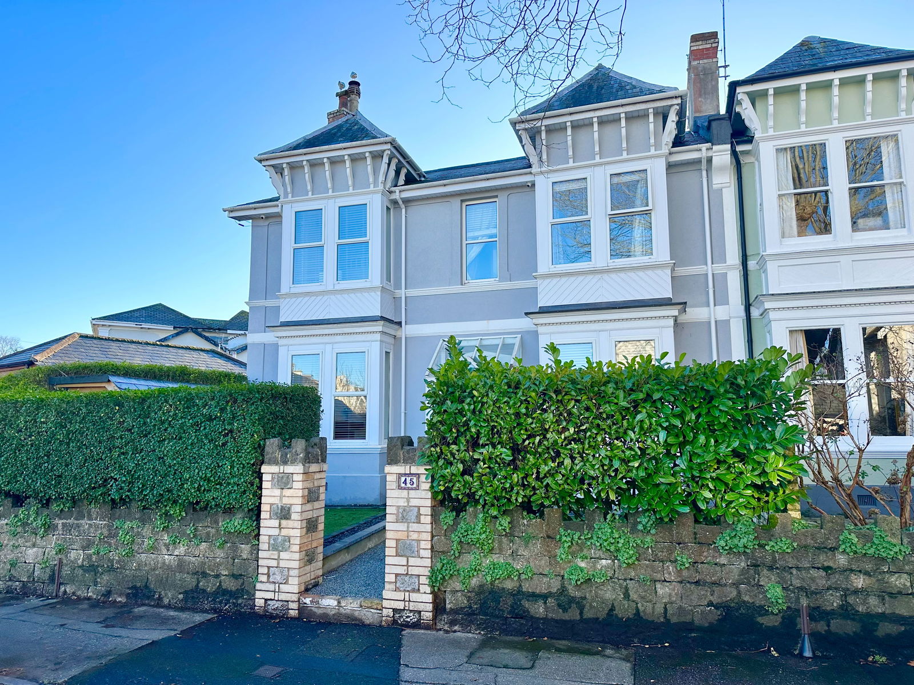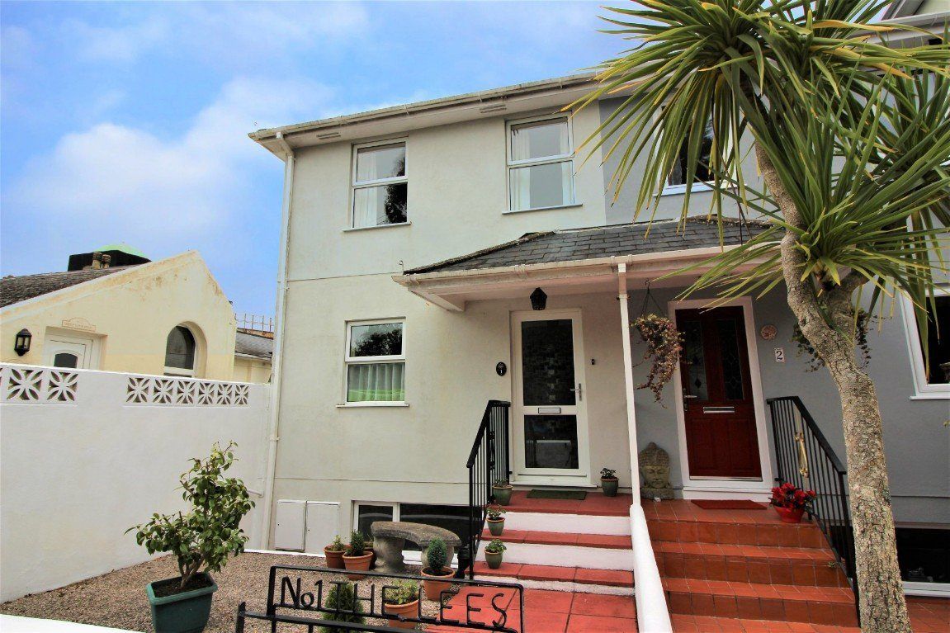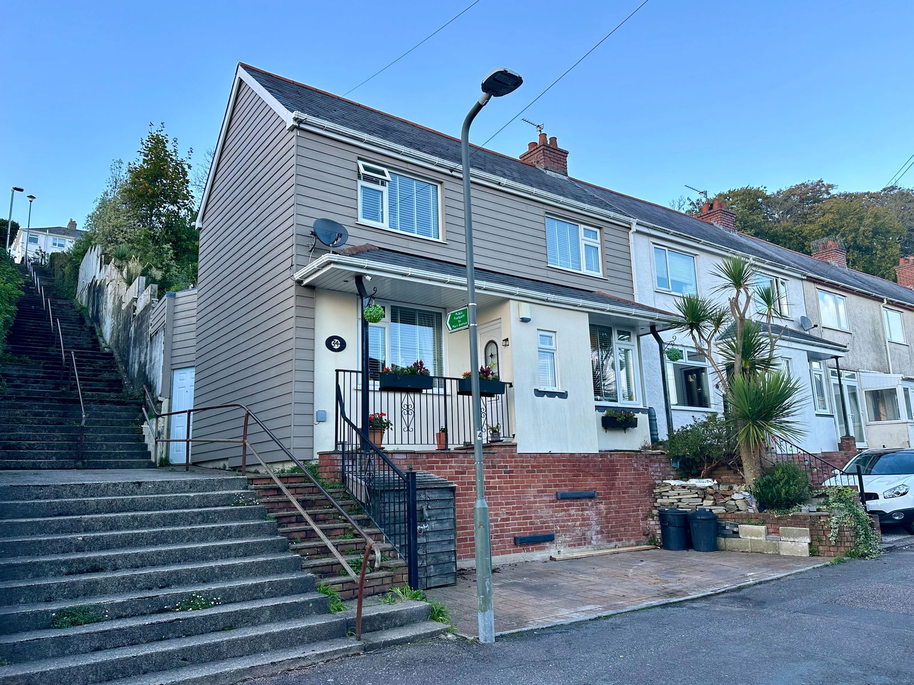
Situated within a charming Victorian Villa conversion on a quiet no through road is this stunning newly renovated three bedroom ground floor apartment. The property is in the perfect location with Watcombe Beach on the doorstep being just a short walk down the coast path. The property is also within close proximity to local shops and amenities along with St. Marychurch and Teignmouth just a short drive away. The spacious accommodation comprises a bright and airy lounge / diner, modern kitchen, bathroom and three bedrooms with the main bedroom accompanied by an newly fitted en suite. The property also benefits from a large garage and its own private garden. The property is offered for sale with no onward sale and is a must see!
The Lees Lower Woodfield Road, Torquay
The Lees Lower Woodfield Road, Torquay




