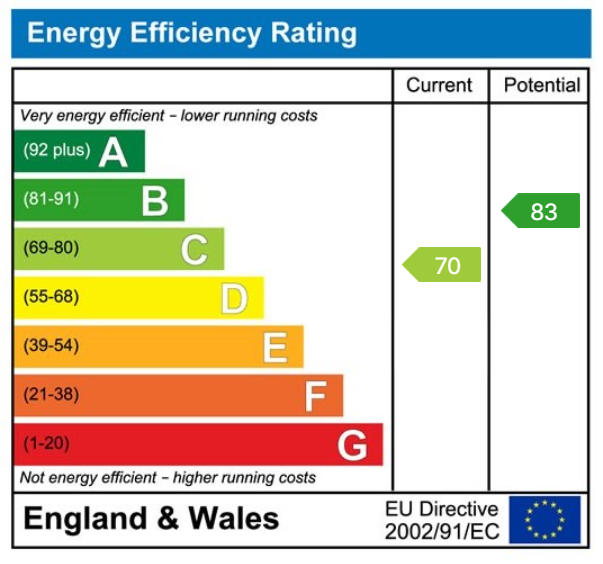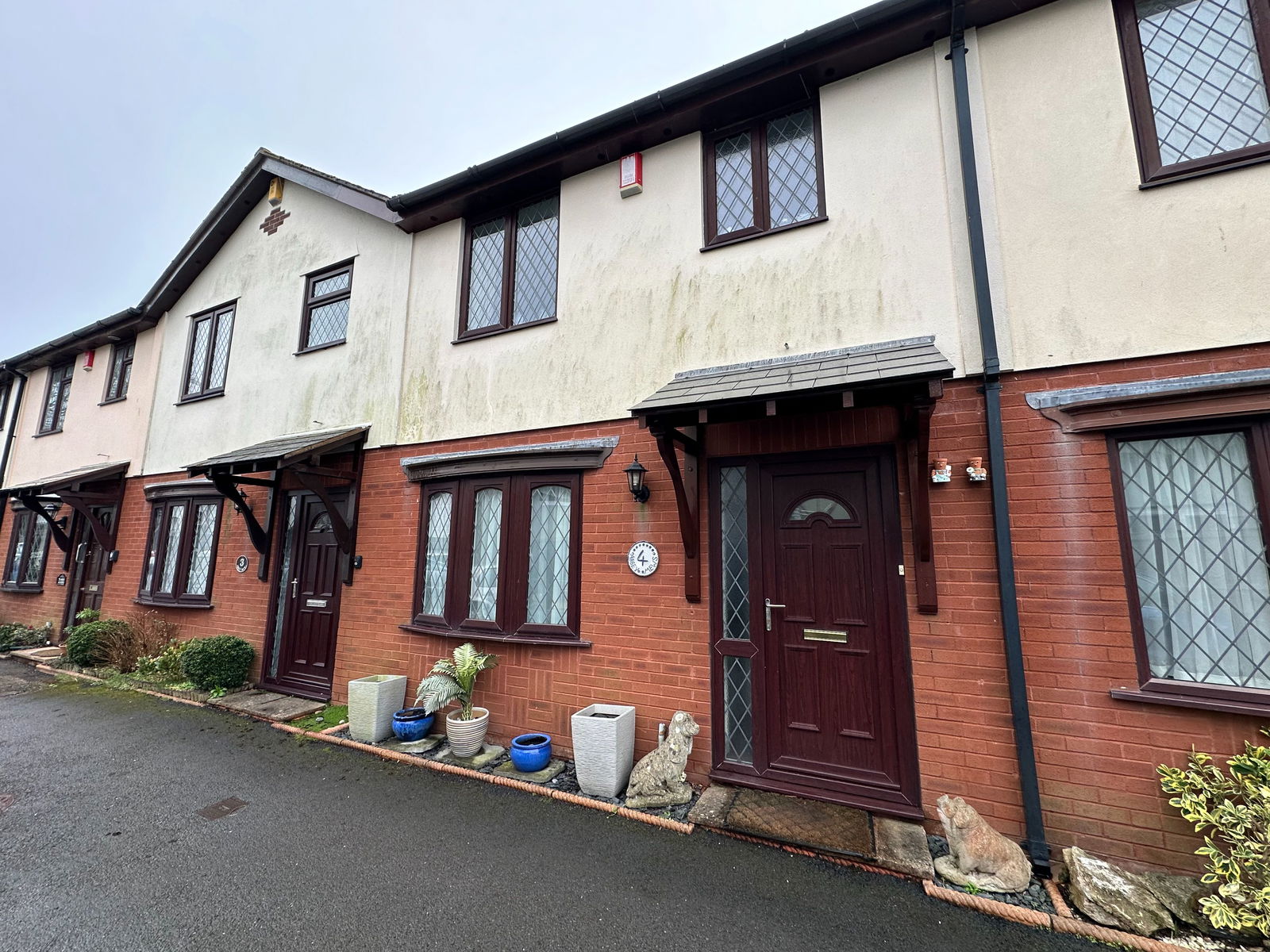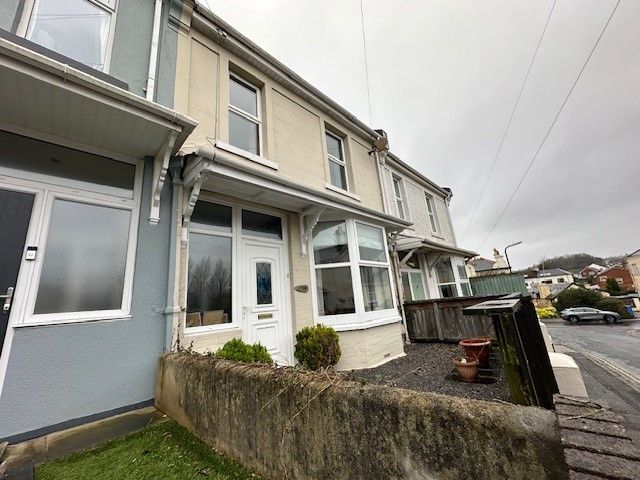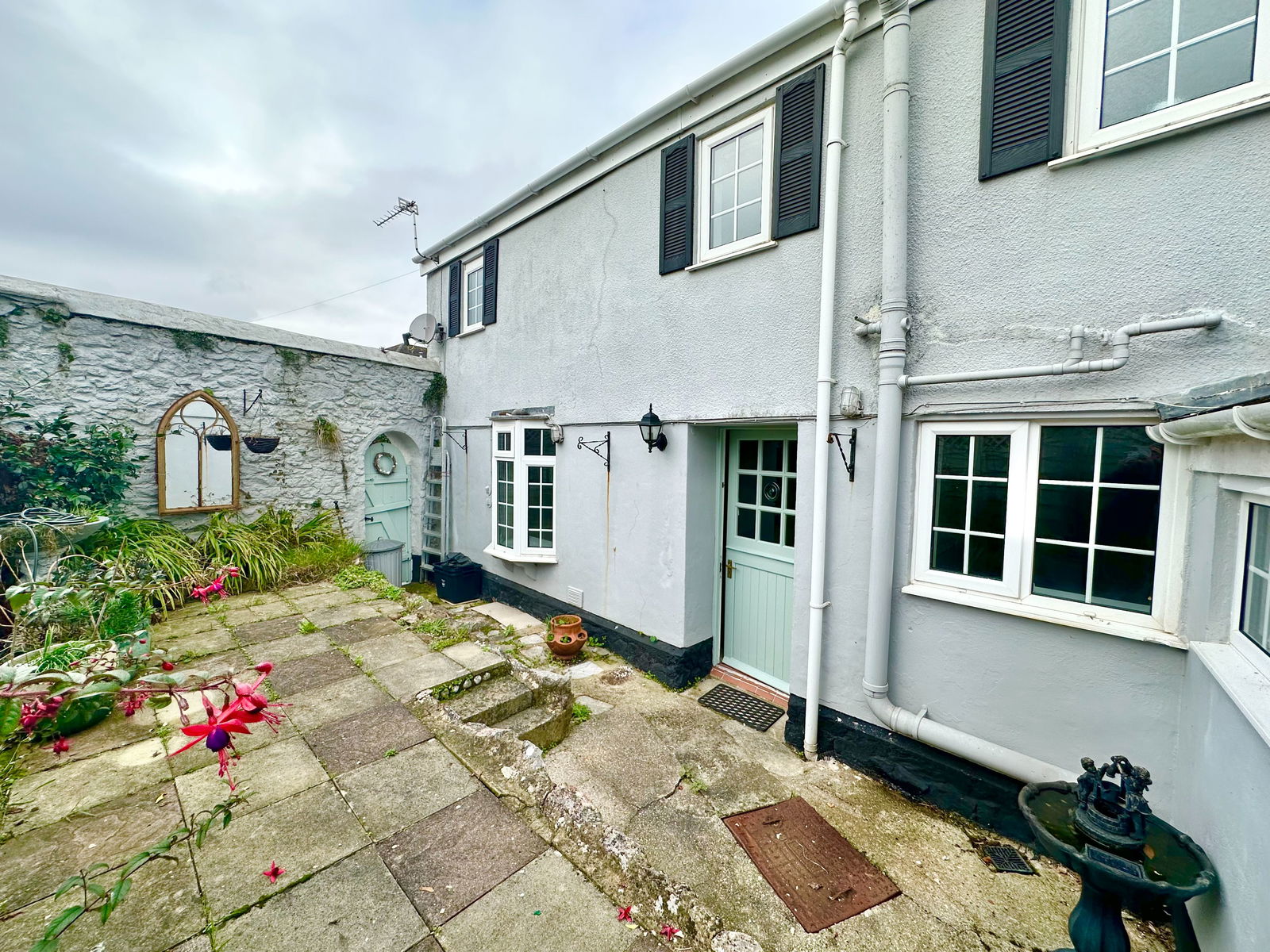Shirburn Road, Torquay, TQ1 4HR
Price £260,000
3 Bedroom
End of Terrace House
Overview
3 Bedroom End of Terrace House for sale in Shirburn Road, Torquay, TQ1 4HR
Key Features:
- End Terraced House
- 3 Bedrooms
- Double glazed/central heating
- 2 WC's
- Garden room with WC
- Parking
- Gardens
- No Chain
A chain free family home ready for you! This three bedroom end terraced house is conveniently positioned with direct access to Torquay town centre, shops, schools and bus services. All rooms are well proportioned with the bedrooms all being double rooms along with a large lounge, kitchen/diner, downstairs toilet and family bathroom all with double glazing and central heating. There is parking at the front whilst to the rear is a garden area with a garden room ideal as an office, occasional bedroom or similar (see agent note). New to the market so book early to view.
Hallway
A spacious hallway with large under stairs recess suitable for coats shoes etc. Trip switch fuse box. Under stairs cupboard. Radiator.
Lounge 5.4 m x 3.8 m at widest into bay
A large lounge with double glazed sash style bay window to the front aspect. TV point. Phone point. Radiator.
Kitchen/Diner 4.7 m x 3.5 m at widest irregular shape
A good sized room allowing space for family dining table with the kitchen area fitted with a range of a shaker style wall and base units with blue/grey granite effect work surfaces. Stainless steel sink unit with mixer tap and water filter tap. Built-in stainless steel gas hob with matching electric oven below and concealed cooker hood over. Part tiled walls. Radiator. Spotlights to ceiling. Double glazed sash style window and door to rear which enjoy an open outlook to a wooded area in the distance.
Downstairs WC
A white suite comprising close couple WC with dual flush. Wash hand basin. Radiator. Built-in cupboard for coats shoes etc.
Stairs to 1st floor landing.
A spacious landing area with access to loft.
Bedroom one 5.3 m x 3.4 m at widest into bay.
A generous sized double bedroom having a double glazed bay with sash style windows. Radiator. TV point.
Bedroom two 3.6 m x 2.8 m at widest point
Another double bedroom with radiator and TV point plus double glazed sash style window enjoying an open outlook to the rear to woodland in the distance.
Bedroom three 2.9 m x 2.7 m at wide
Again, another double bedroom having a double glazed sash style window to the front. Radiator. TV point.
Bathroom
Fitted with a four piece suite finished in white comprising bath, shower cubicle with electric shower, wash hand basin and WC. Part tiled walls. Double glaze sash style window. Radiator.
Outside
Off-road parking for one vehicle and small vehicle motorcycle or trailer.
The rear garden has a small concrete courtyard area with inset shrub borders which leads to the annex. A side footpath leads to the rear garden which is part deck and part gravelled and enjoys a sunny aspect and is ideal for barbecues and the like.
Garden Room
Hallway
Double glazed front door and side window.
Room 4.2 m x 3.3 m at widest
A good sized room with double aspect double glazed windows. Open wardrobe area with adjoining fitted cupboard with shelving. Power points and light. Electric panel heater.
Separate WC
A white suite comprising couple WC with dual flush and wash hand basin.
Agents note; this is only classed as a garden room and whilst it has been used in the past as an office, occasional, bedroom hobby room etc. it has not been formalised as an official room.
Cellar
4.4 m x 2.3 m at wide
An ideal room for storage of garden furniture tools, etc. or could be used as a workshop/hobby room with good but limited headroom. Power point and light. Plumbing for washing machine. Gas boiler for heating and hot water. Double glazed door outside.
AGENTS NOTES These details are meant as a guide only. Any mention of planning permission, loft rooms, extensions etc, does not imply they have all the necessary consents, building control etc. Photographs, measurements, floorplans are also for guidance only and are not necessarily to scale or indicative of size or items included in the sale. Commentary regarding length of lease, maintenance charges etc is based on information supplied to us and may have changed. We recommend you make your own enquiries via your legal representative over any matters that concern you prior to agreeing to purchase.
Important Information
- This Council Tax band for this property is: C

Greenway Road, St. Marychurch, Torquay, Tq1 4nj
Greenway Road, St. Marychurch, Torquay, TQ1 4NJ
Sherwell Rise South, Torquay, Tq2 6nf
Sherwell Rise South, Torquay, TQ2 6NF









