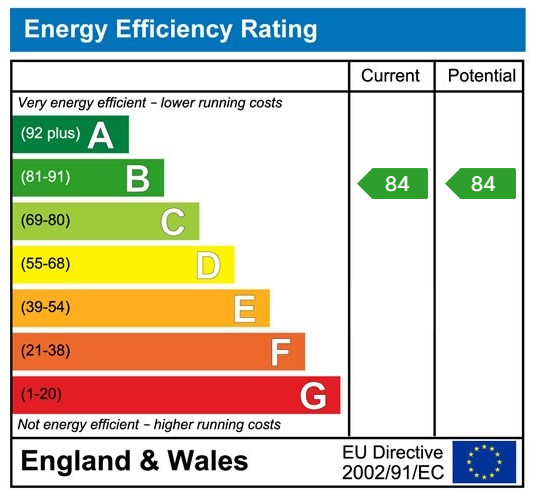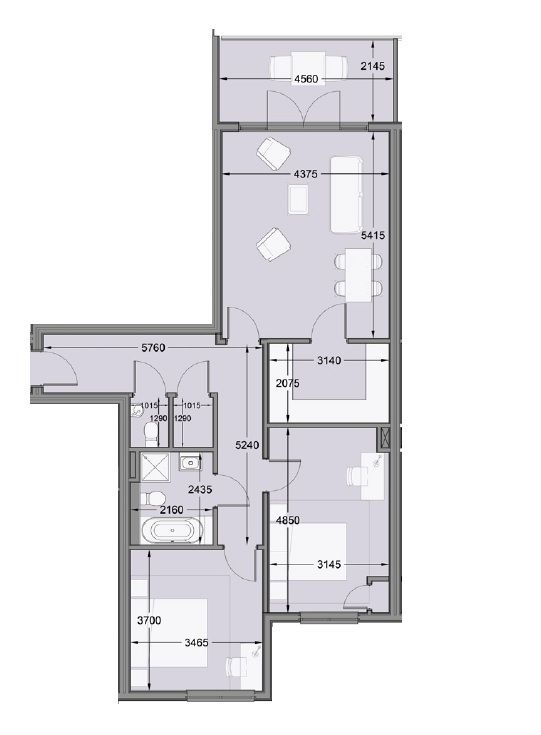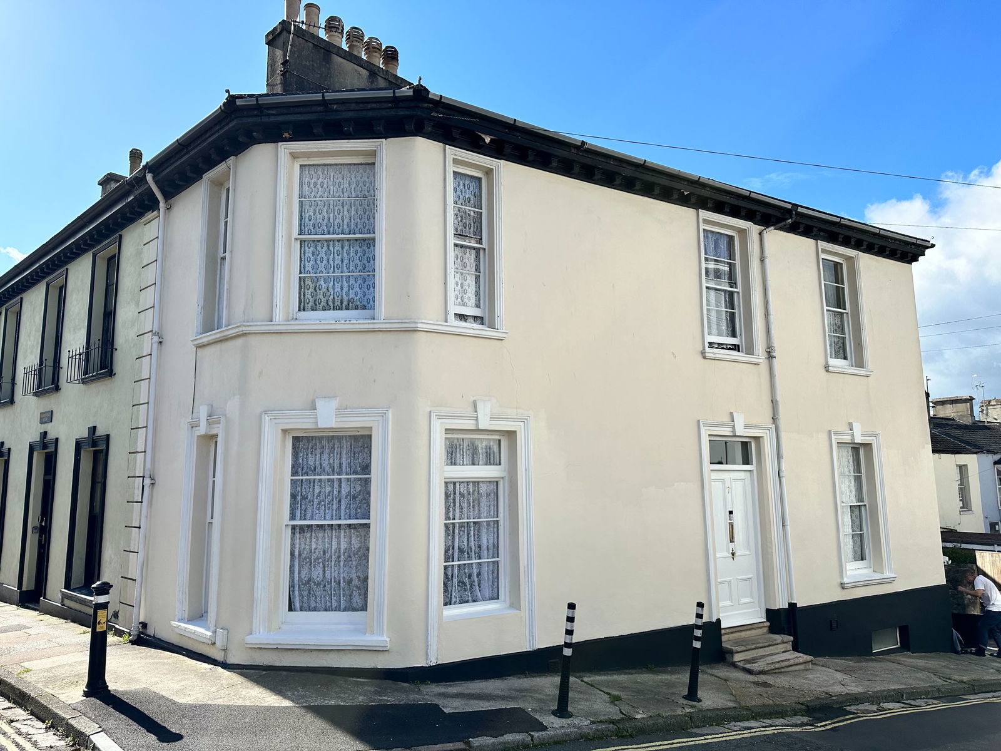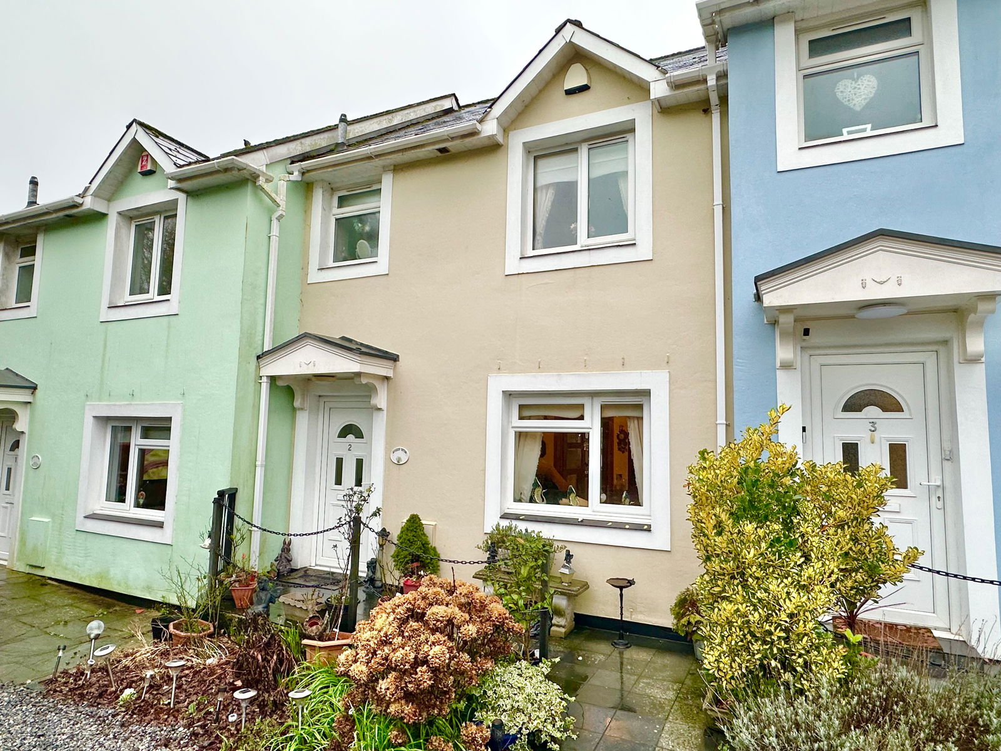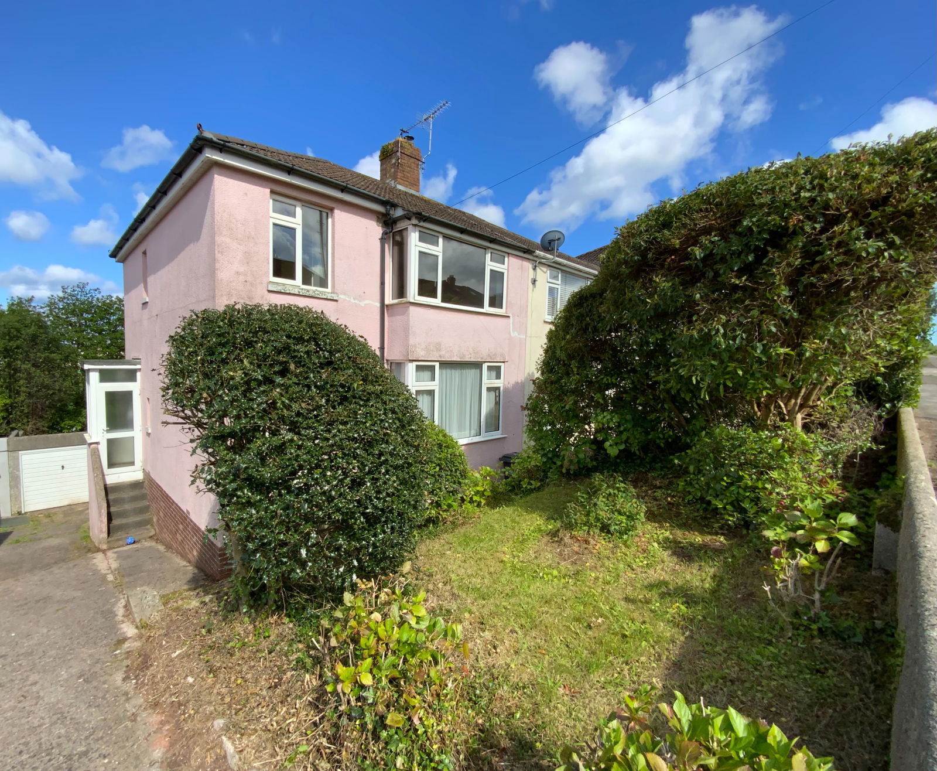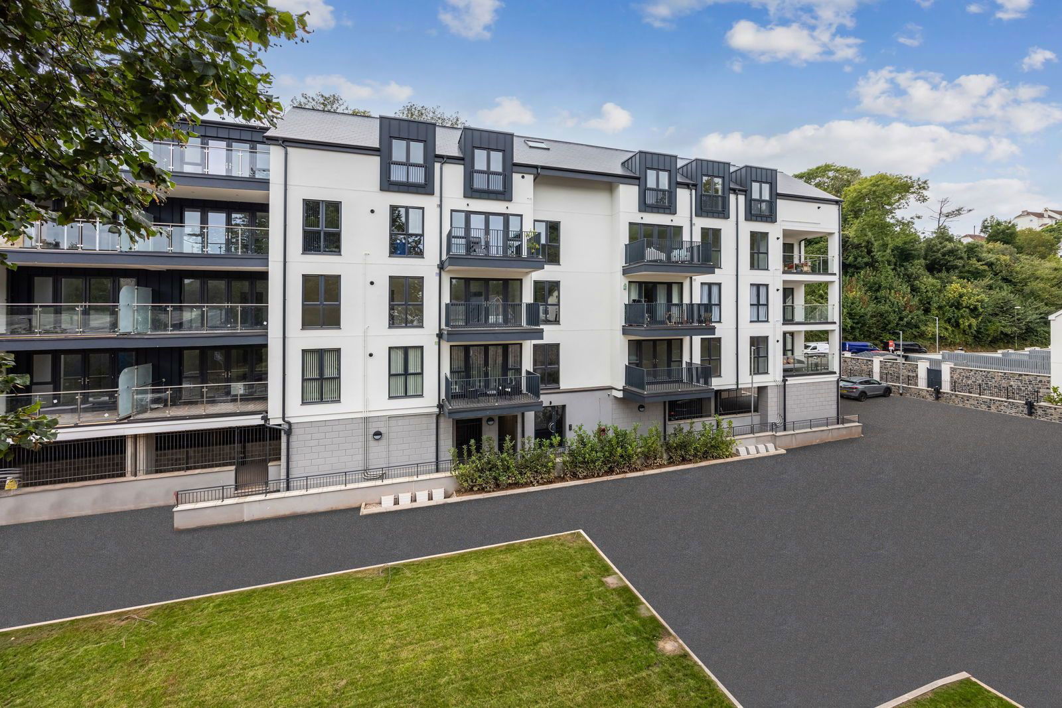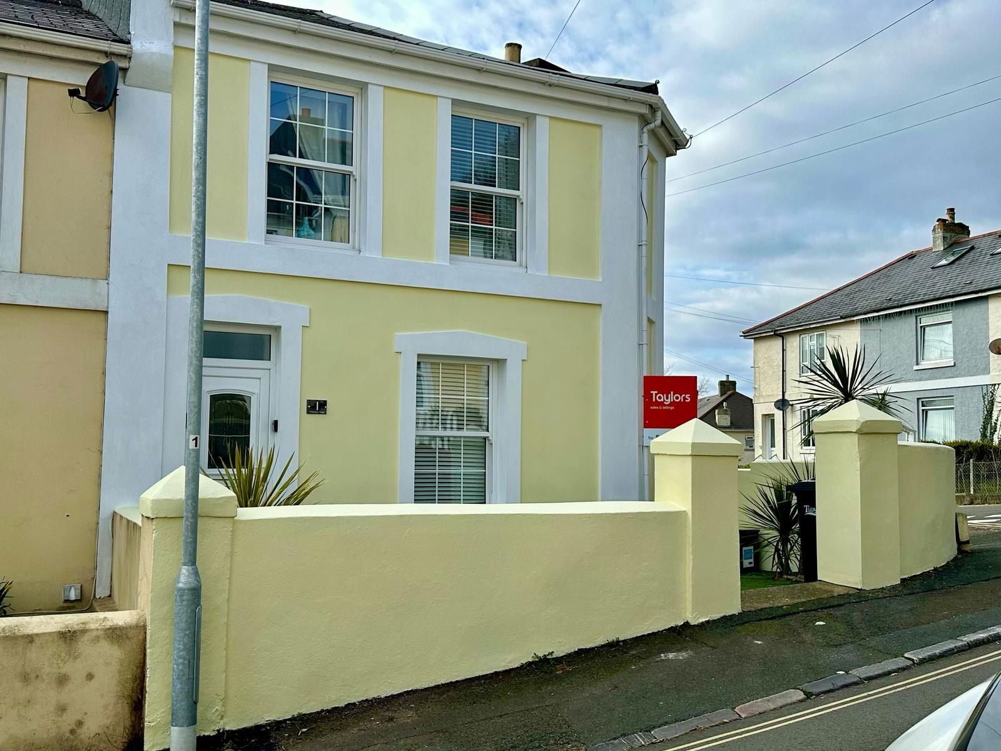Torquay, TQ1 4GJ
Price £242,000
2 Bedroom
Flat
Overview
2 Bedroom Flat for sale in Torquay, TQ1 4GJ
Key Features:
- NEWLY BUILT LUXURY APARTMENT
- HIGH QUALITY FINISH
- ALLOCATED UNDERGROUND PARKING SPACE
- GATED DEVELOPMENT
Constructed by the local award winning McCarthy developers Bon Ella has a 2 bed apartment set within a contemporary building and apartment is superbly furnished offering high end kitchens with integrated appliances, luxury bathroom suites, some with luxury en-suites too and all with private sun balconies. For added comforts there is the latest gas central heating systems and double glazing. There is video entry and secure gated entrance to the under ground car park facilities. The stairs or lift go straight from the car park to each floor.
Hallway
A spacious reception hallway with large built in storage cupboard.
Lounge Diner - 5.1m x 3.7m (16'8" x 12'1")
A bright and spacious lounge/diner having French doors leading out to the sun balcony. There is space for a dining suite, still leaving a generous lounge area. A glass door leads from the lounge to:
Kitchen - 3m x 1.8m (9'10" x 5'10")
A modern range of kitchen units beautifully finished with stylish counter tops. There is a range of integrated appliances including a built in oven and hob, dishwasher and fridge/freezer. Ceiling mounted spotlights.
Bedroom 1 - 5.1m x 3.1m (16'8" x 10'2")
Easily accommodating a king sized bed this double room still has space for extra bedroom furniture.
WC
WC with dual flush. Porcelain floor tiling.
Bedroom 2 - 3.8m x 2.9m (12'5" x 9'6")
Another generous double bedroom with double glazed window to the front aspect.
Bathroom
A modern white luxury family bathroom well appointed with a full suite including bath, shower cubicle, wc and wash hand basin with LED back lit mirror over. Porcelain floor tiling.
Outside
The development stand within it's own landscaped grounds which will be lawned with planted shrubs.
Parking
There is a gated entrance for added security and there is an allocated under cover parking space.
Maintenance and Lease details.
Leasehold: 999 years
Maintenance: Approx. £1,200 per year
Ground rent: None
Council tax: B
Verified Material Information
Council tax band: C
Tenure: Leasehold
Lease length: 999 years remaining (998 years from 2024)
Service charge: £1344.12 pa
Lease restrictions: I think no BBQs on the balcony but TBC
Property type: Flat
Property construction: Standard form
Electricity supply: Mains electricity
Solar Panels: No
Other electricity sources: No
Water supply: Mains water supply
Sewerage: Mains
Heating: Central heating
Heating features: Double glazing
Broadband: No broadband connection
Parking: Allocated and Covered
Building safety issues: No
Restrictions - Listed Building: No
Restrictions - Conservation Area: No
Restrictions - Tree Preservation Orders: None
Public right of way: No
Long-term area flood risk: No
Coastal erosion risk: No
Planning permission issues: No
Accessibility and adaptations: None
Coal mining area: No
Non-coal mining area: Yes
Energy Performance rating: No Certificate
All information is provided without warranty. Contains HM Land Registry data © Crown copyright and database right 2021. This data is licensed under the Open Government Licence v3.0.
The information contained is intended to help you decide whether the property is suitable for you. You should verify any answers which are important to you with your property lawyer or surveyor or ask for quotes from the appropriate trade experts: builder, plumber, electrician, damp, and timber expert.
AGENTS NOTES These details are meant as a guide only. Any mention of planning permission, loft rooms, extensions etc, does not imply they have all the necessary consents, building control etc. Photographs, measurements, floorplans are also for guidance only and are not necessarily to scale or indicative of size or items included in the sale. Commentary regarding length of lease, maintenance charges etc is based on information supplied to us and may have changed. We recommend you make your own enquiries via your legal representative over any matters that concern you prior to agreeing to purchase.
Important Information
- This Council Tax band for this property is: B
