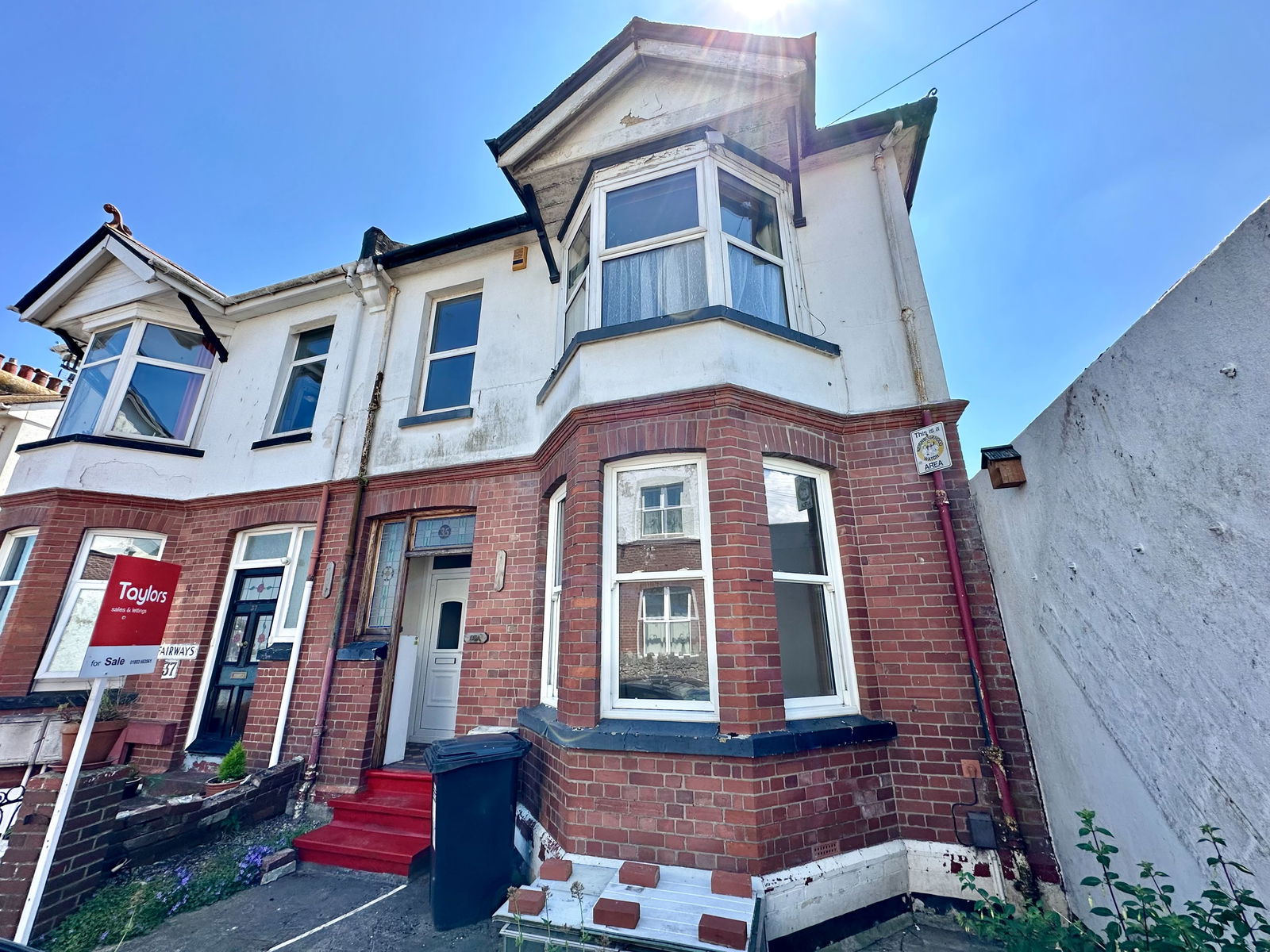This is a Leasehold Property
Union Street, Torquay, TQ1 4BY
Price £190,000
2 Bedroom
Flat
Overview
2 Bedroom Flat for sale in Union Street, Torquay, TQ1 4BY
An exceptionally well presented and spacious 1st floor maisonette with its own roof terrace conveniently located for the town centre. The accommodation consists of 2 bedrooms, lounge/diner, kitchen, shower room and cloakroom. The property is double glazed and has its own private entrance. This property comes fully furnished and equipped.as shown which is reflected in the asking price.
Key Features:
- 2 BEDROOMS
- SHOWER ROOM CLOAKROOM
- ROOF TERRACE
- FULLY FURNISHED AND EQUIPT
- NO ONWARDS CHAIN
DESCRIPTION Presented to a very high standard is this 1st floor maisonette located within the immediate vicinity of local shops and bus routes. The property benefits from its own private entrance and spacious roof terrace along with no maintenance fees. On the 1st floor is a lounge/diner, stunning modern kitchen and cloakroom. On the top floor are 2 bedrooms and a shower room. The property is being sold with all furnishings and equipment as seen of which the current owner is happy to supply a full inventory.
ENTRANCE HALL Mirrored door to front which is recessed into a storm porch. Door with stairs leading up to:-
1ST FLOOR HALLWAY Stairs rising to 2nd floor with under stairs storage cupboard, smoke alarm, night storage heater. Doors to:-
CLOAKROOM Fitted with a modern matching 2 piece white suite comprising of: Low level WC and wall mounted wash hand basin. Mirrored vanity cupboard, double glazed window to rear.
KITCHEN 11' 3" x 10' 9 max" (3.446m x 3.28m) Fitted with a modern matching range of high gloss fronted wall and base mounted units and drawers with roll edge work surface over and under unit lighting. 1.5 bowl stainless steel sink unit with mixer tap. Fitted electric oven and hob with cooker hood above. Fitted fridge/freezer, washing machine and microwave. Night storage heater, wood effect laminate flooring. Double glazed patio doors to:-
ROOF GARDEN A good size roof garden which is enclosed by railings and has access to further space for storage. This benefits from views over looking the park behind.
LOUNGE/DINER 17' 4 max" x 12' 11 max" (5.28m x 3.94m) Two double glazed windows to front, fireplace with fitted coal effect electric fire. Wall mounted flat screen television and night storage heater.
2ND FLOOR LANDING Double glazed windows to rear allowing for plenty of natural light. Doors to:-
BEDROOM 1 19' 0" x 8' 9" (5.813m x 2.687m) A dual aspect room with double glazed windows to front and rear, enjoying an open outlook across the park. Night storage heater.
BEDROOM 2 8' 0" x 7' 8" (2.439m x 2.351m) Double glazed window to front.
SHOWER ROOM Fitted with a modern matching 3 piece white suite comprising of: Shower cubicle with electric shower, low level WC and pedestal wash hand basin. Over stairs storage cupboard, extractor fan and heated towel rail. Agents note: Please note that there have been a number of upgrades since the EPC was created.
MATERIAL INFORMATION: Tenure - Leasehold. Length of lease remaining - 960 Years. Ground rent - £0. Service charge - insurance per year. INCLUDES, Building insurance.
AGENTS NOTES These details are meant as a guide only. Any mention of planning permission, loft rooms, extensions etc, does not imply they have all the necessary consents, building control etc. Photographs, measurements, floorplans are also for guidance only and are not necessarily to scale or indicative of size or items included in the sale. Commentary regarding length of lease, maintenance charges etc is based on information supplied to us and may have changed. We recommend you make your own enquiries via your legal representative over any matters that concern you prior to agreeing to purchase.
Important information
This Council Tax band for this property is: E











