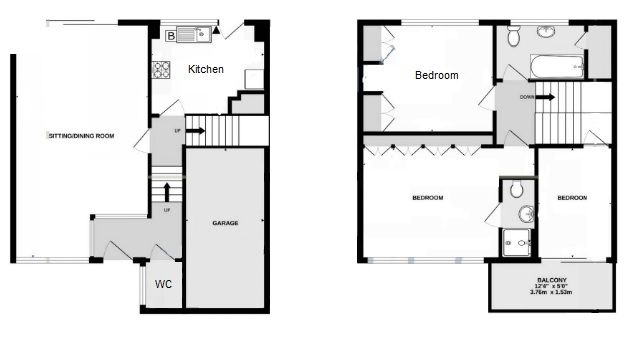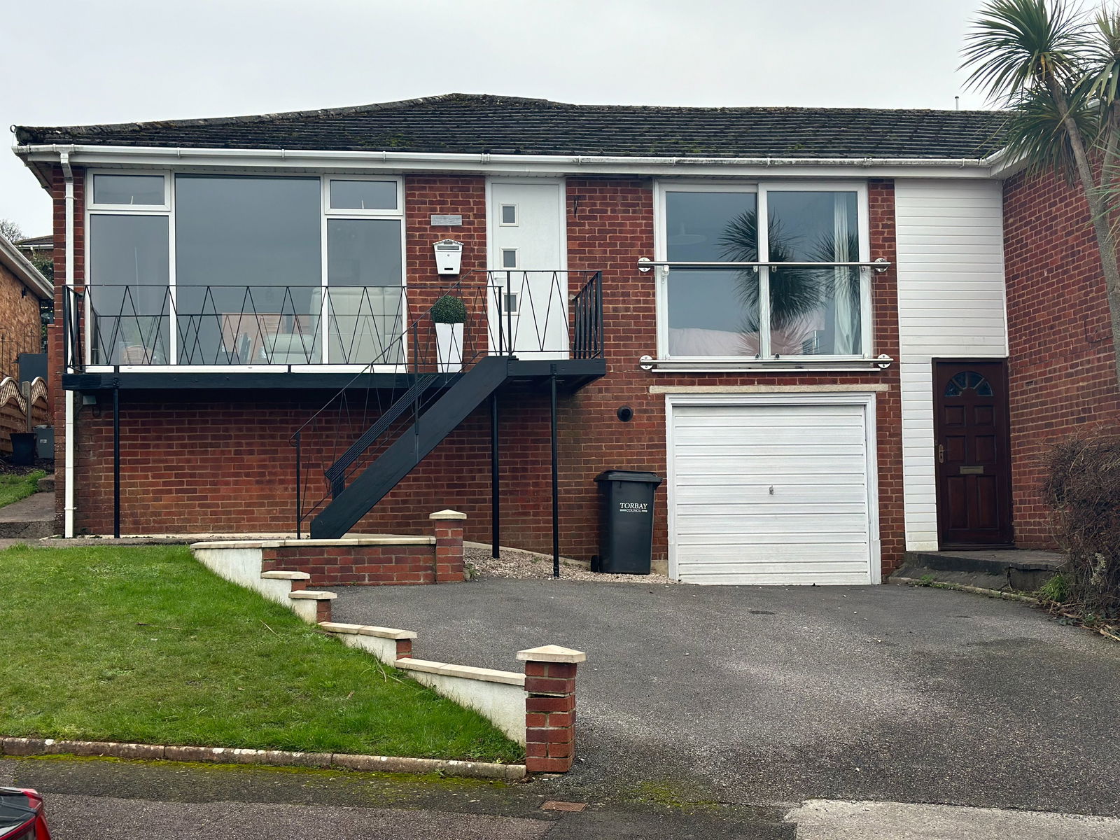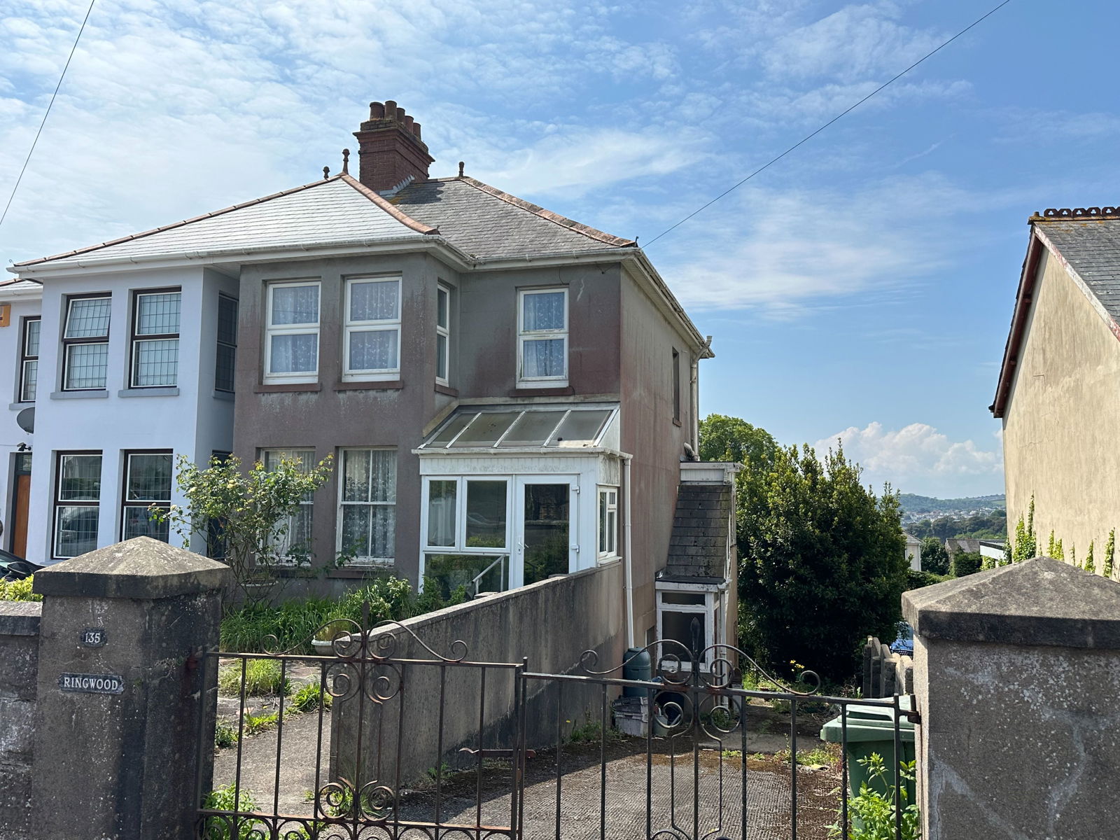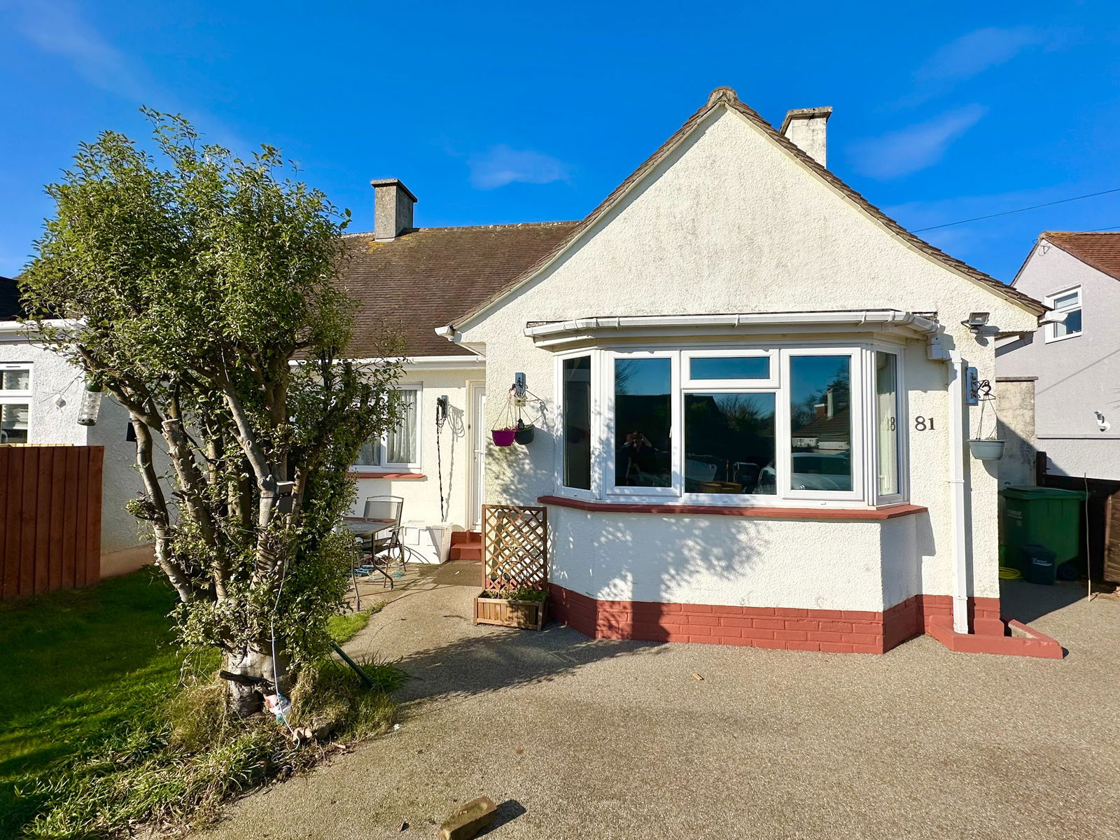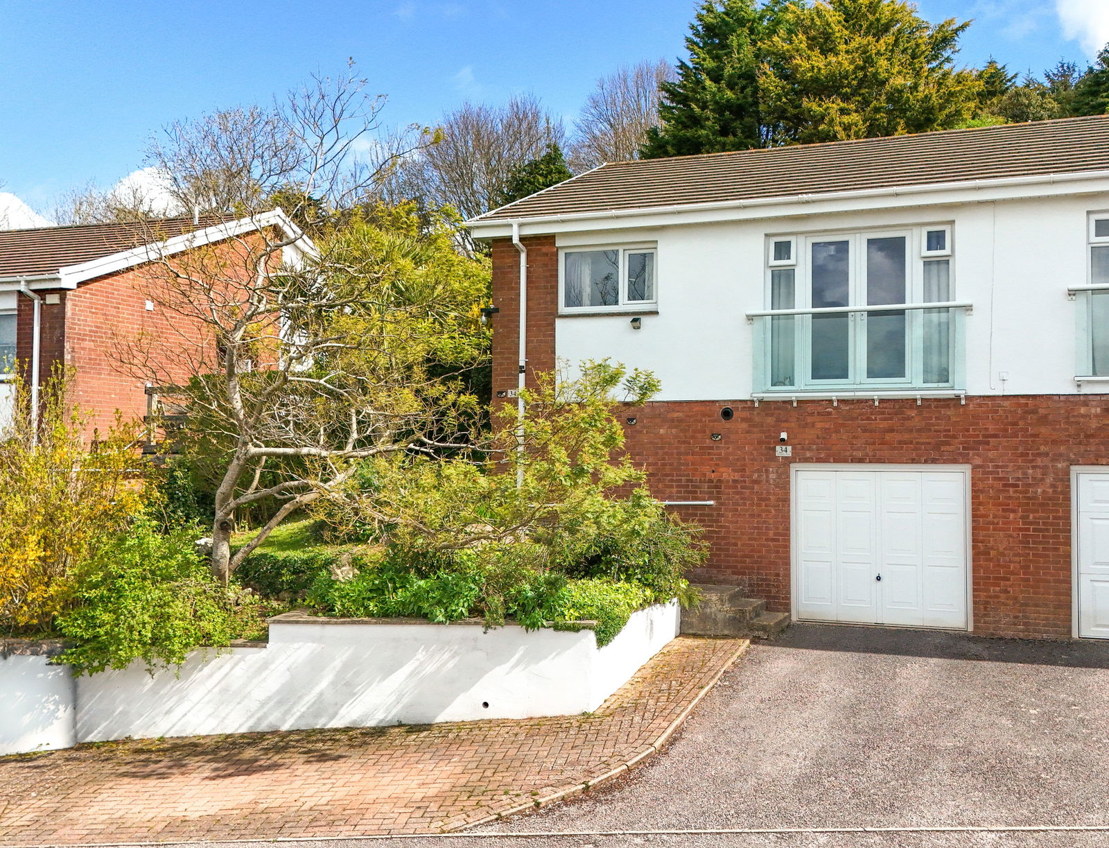Warwick Close, Torquay, TQ1 3TH
Offers Over £335,000
3 Bedroom
Terraced House
Overview
3 Bedroom Terraced House for sale in Warwick Close, Torquay, TQ1 3TH
Key Features:
- MID LINKED HOUSE
- 3 BEDS
- BABBACOMBE AREA
- BEAUTIFULLY PRESENTED
- GARDEN
- PARKING
A beautifully presented three bedroom mid linked house nestled away in a cul-de-sac within easy walking distance of the shops at Babbacombe , Babbacombe Downs and Walls Hill. The property offers bright and spacious accommodation having a large lounge/diner, well fitted kitchen, downstairs WC, and over split levels there are three double bedrooms, one with patio doors leading to a sun balcony at the front of the property, plus an en-suite and family bathroom all with double glazing and central heating. There is a garden frontage with a driveway leading to an integral garage whilst to the rear is an enclosed courtyard style garden with flowerbeds and decking. This is a ready to move into property and is now keenly priced by our motivated vendor. Viewing recommended.
Double glazed front door with double glazed window over. Radiator.
Fitted with a contemporary suite comprising close couple WC with concealed cistern and matching vanity unit with inset wash hand basin. Double glazed window.
A short staircase lead to the hallway.
A spacious and bright lounge having a large double glazed window to the front aspect and double glazed patio doors to the rear opening onto the sun deck. There is a decorative fireplace within set log burner effect electric fire. Two radiators. TV points. The lounge area occupies a large part of the room however this still leaves ample space for a 4 to 6 seater dining table.
Fitted kitchen having a range of white wall and base units with work surface over. Stainless steel sink unit with mixer tap over. Slot in gas cooker. Space for fridge/freezer. Double glazed window and back door. Vaillant gas boiler for central heating and hot water (installed during 2023). Tiled walls.
From the hallway is a second short staircase leading to a half landing.
A double room with double glazed patio doors leading out to the sun balcony. Radiator.
Further steps lead to the first floor landing.
A large double bedroom having a range of built-in wardrobes along one wall and a double glazed window to the front aspect. Radiator. TV point. Door leading to:
Fitted with a walk-in shower cubicle with glazed doors and shower fitment. Close couple WC and wash hand basin with mixer tap. Electric heated towel rail.
Another double bedroom having a large double glazed window to the rear aspect and two built-in wardrobes.
A well appointed bathroom comprising bathroom with shower fitment over. WC with concealed cistern plus vanity unit within wash hand basin. Part tiled walls. Double glazed window. Built-in store/airing cupboard housing hot water cylinder.
To the front of the property is a crazy paved garden area for ease of maintenance.
A driveway with space for two vehicles leading to;
Power and lighting, hot and cold water taps.
Gas and electric meters. Plumbing for washing machine. Built-in store cupboard.
To the rear is an enclosed courtyard style garden with a patio area and raised flowerbeds with sundeck and small bistro patio. Gate allowing access through right of way across the neighbouring property.
Material Information
Solar panels on lease.
AGENTS NOTES These details are meant as a guide only. Any mention of planning permission, loft rooms, extensions etc, does not imply they have all the necessary consents, building control etc. Photographs, measurements, floorplans are also for guidance only and are not necessarily to scale or indicative of size or items included in the sale. Commentary regarding length of lease, maintenance charges etc is based on information supplied to us and may have changed. We recommend you make your own enquiries via your legal representative over any matters that concern you prior to agreeing to purchase.
Read more
Reception Area
Double glazed front door with double glazed window over. Radiator.
Cloakroom
Fitted with a contemporary suite comprising close couple WC with concealed cistern and matching vanity unit with inset wash hand basin. Double glazed window.
A short staircase lead to the hallway.
Lounge Diner - 7.19m x 4.11m (23'7" x 13'6")
A spacious and bright lounge having a large double glazed window to the front aspect and double glazed patio doors to the rear opening onto the sun deck. There is a decorative fireplace within set log burner effect electric fire. Two radiators. TV points. The lounge area occupies a large part of the room however this still leaves ample space for a 4 to 6 seater dining table.
Kitchen - 3.51m x 2.77m (11'6" x 9'1")
Fitted kitchen having a range of white wall and base units with work surface over. Stainless steel sink unit with mixer tap over. Slot in gas cooker. Space for fridge/freezer. Double glazed window and back door. Vaillant gas boiler for central heating and hot water (installed during 2023). Tiled walls.
From the hallway is a second short staircase leading to a half landing.
Bedroom Three - 3.58m x 2.34m (11'9" x 7'8")
A double room with double glazed patio doors leading out to the sun balcony. Radiator.
Further steps lead to the first floor landing.
Bedroom One - 5.33m x 3.45m (17'6" x 11'4")
A large double bedroom having a range of built-in wardrobes along one wall and a double glazed window to the front aspect. Radiator. TV point. Door leading to:
En-suite shower room
Fitted with a walk-in shower cubicle with glazed doors and shower fitment. Close couple WC and wash hand basin with mixer tap. Electric heated towel rail.
Bedroom Two - 4.06m x 3.51m (13'4" x 11'6")
Another double bedroom having a large double glazed window to the rear aspect and two built-in wardrobes.
Bathroom
A well appointed bathroom comprising bathroom with shower fitment over. WC with concealed cistern plus vanity unit within wash hand basin. Part tiled walls. Double glazed window. Built-in store/airing cupboard housing hot water cylinder.
Outside
To the front of the property is a crazy paved garden area for ease of maintenance.
Parking
A driveway with space for two vehicles leading to;
Integral Garage - 4.9m x 2.4m (16'0" x 7'10")
Power and lighting, hot and cold water taps.
Gas and electric meters. Plumbing for washing machine. Built-in store cupboard.
To the rear is an enclosed courtyard style garden with a patio area and raised flowerbeds with sundeck and small bistro patio. Gate allowing access through right of way across the neighbouring property.
Material Information
Solar panels on lease.
AGENTS NOTES These details are meant as a guide only. Any mention of planning permission, loft rooms, extensions etc, does not imply they have all the necessary consents, building control etc. Photographs, measurements, floorplans are also for guidance only and are not necessarily to scale or indicative of size or items included in the sale. Commentary regarding length of lease, maintenance charges etc is based on information supplied to us and may have changed. We recommend you make your own enquiries via your legal representative over any matters that concern you prior to agreeing to purchase.
Important Information
- This is a Freehold property.
- This Council Tax band for this property is: D
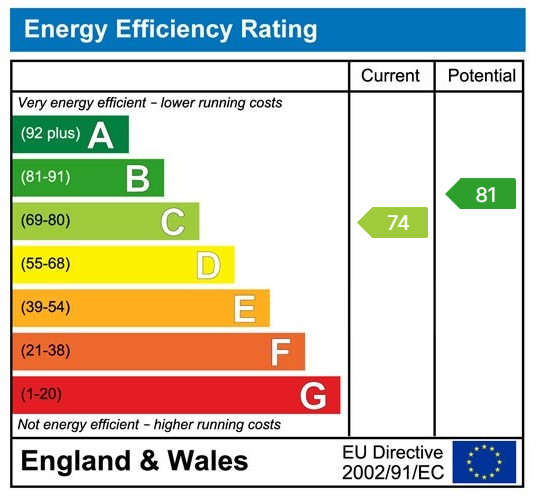
Bushmead Avenue, Kingskerswell, Newton Abbot, Tq12 5en
4 Bedroom Semi-Detached House
Bushmead Avenue, Kingskerswell, Newton Abbot, TQ12 5EN

