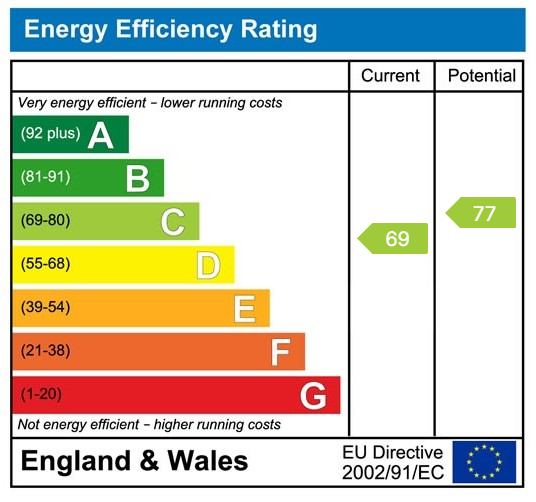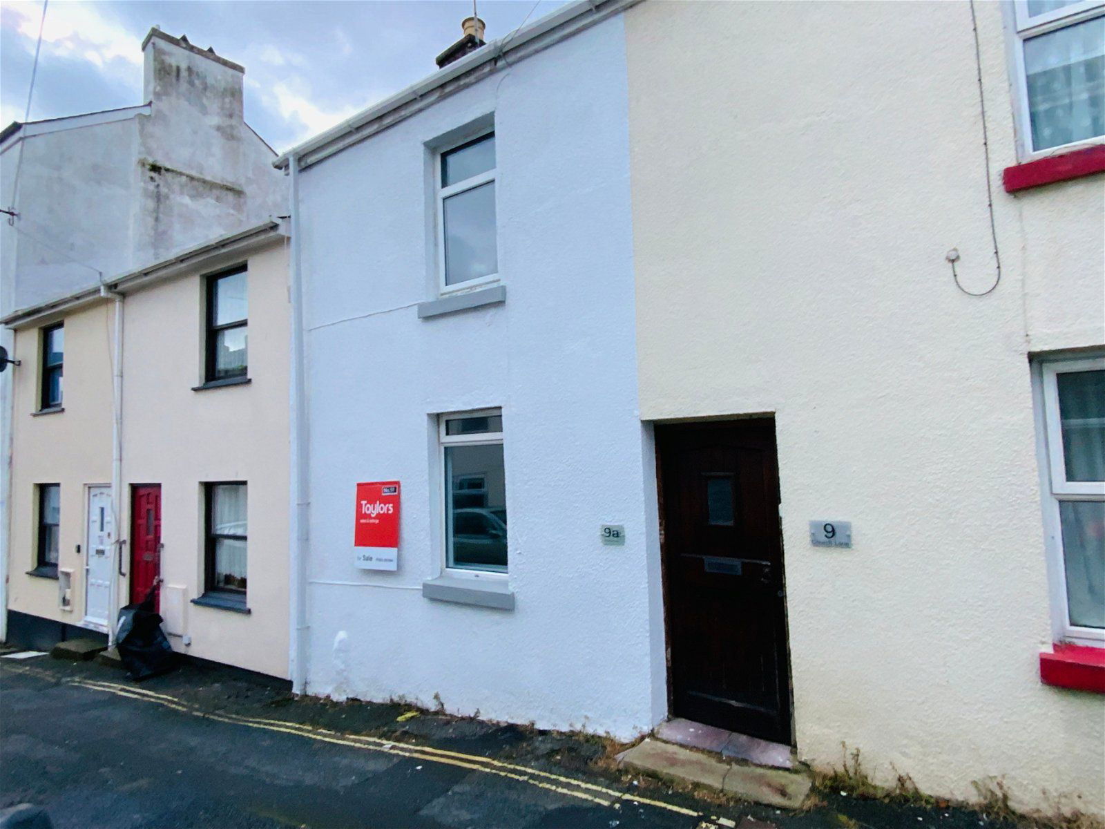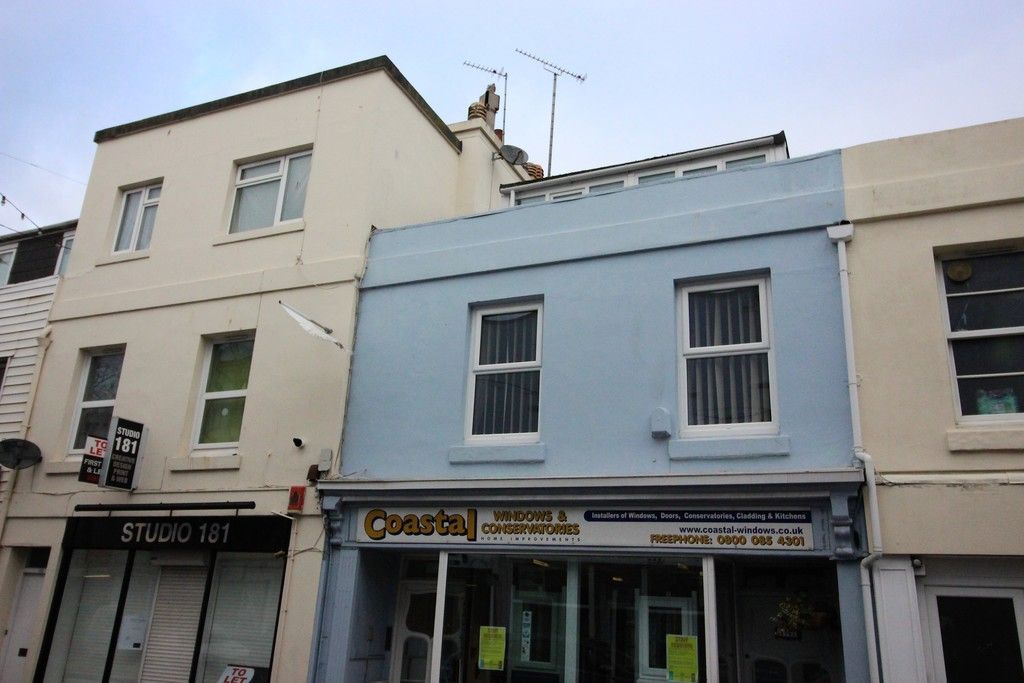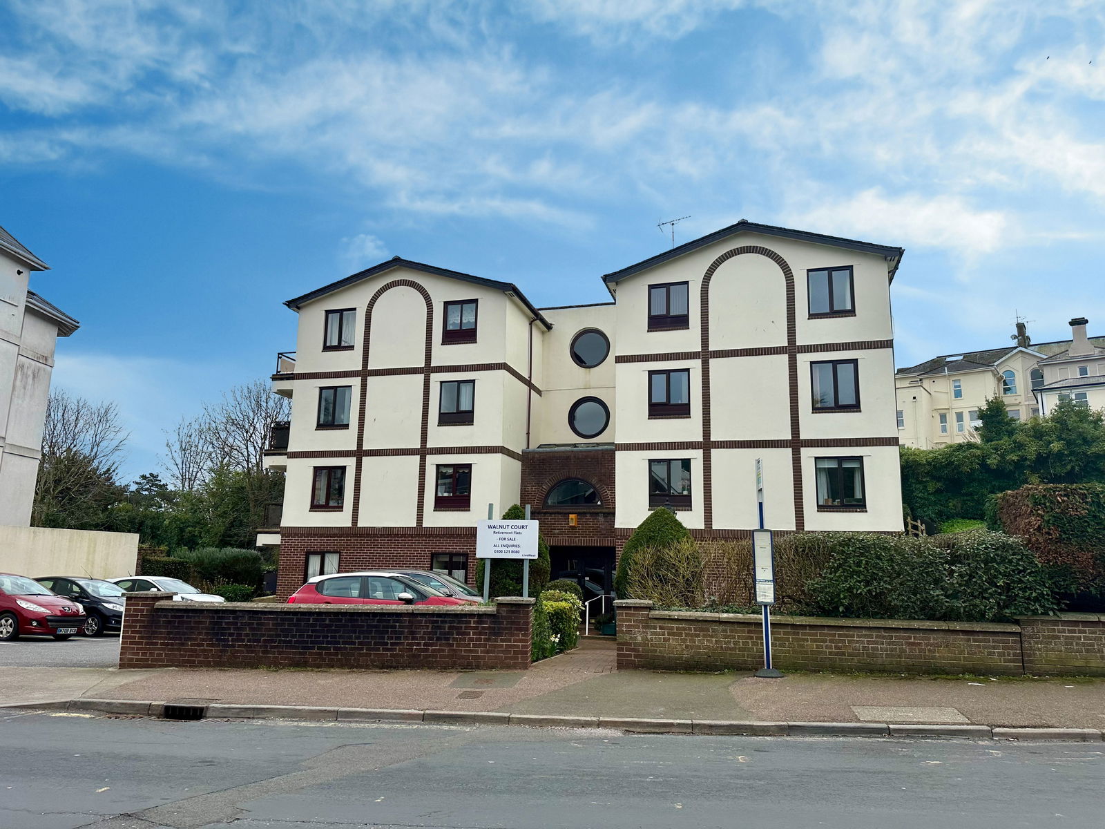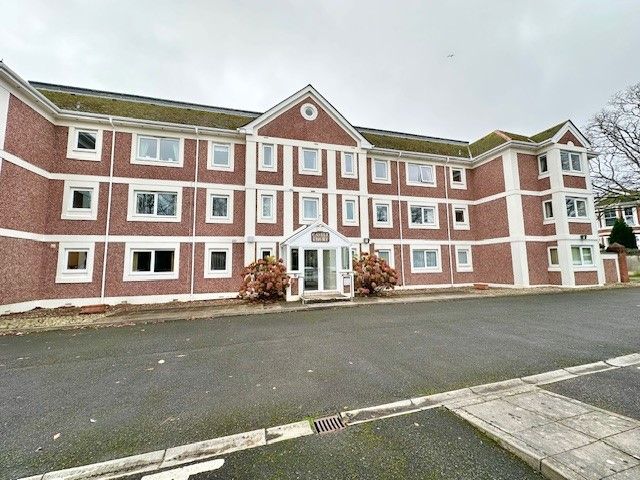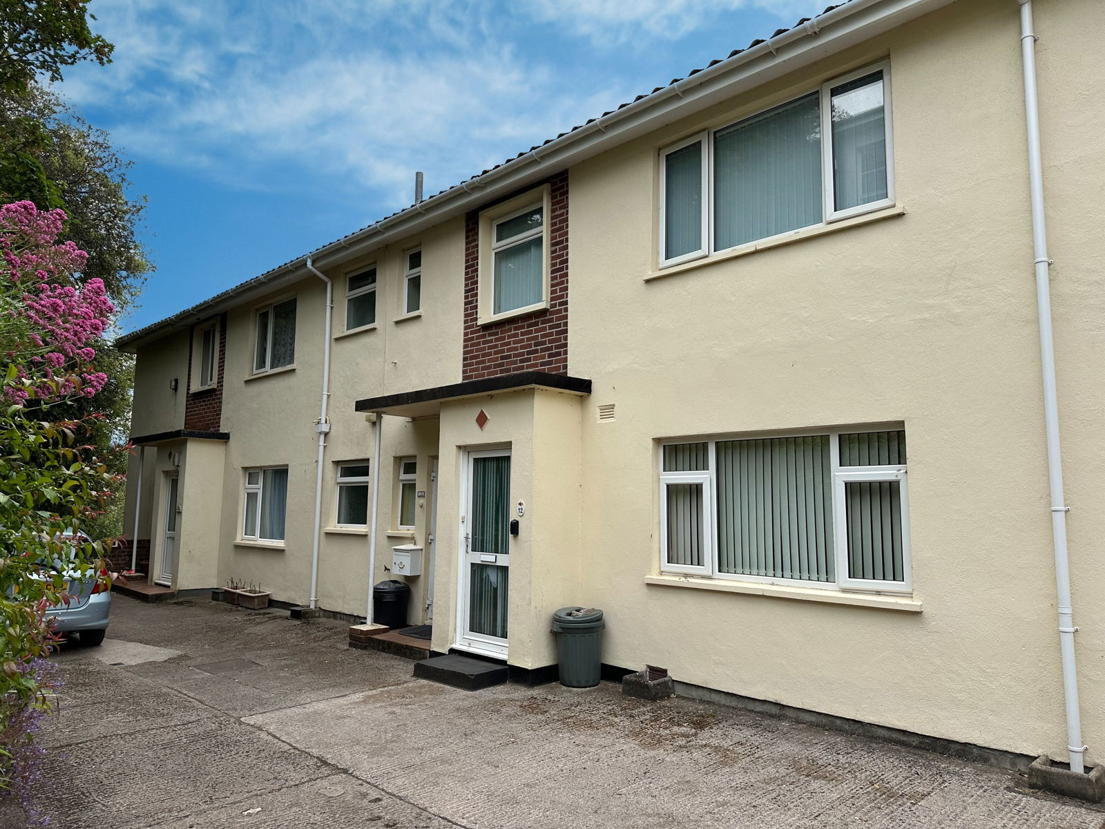Marnham Road, Torquay, TQ1 3QW
Price £154,950
2 Bedroom
Ground Floor Flat
Overview
2 Bedroom Ground Floor Flat for sale in Marnham Road, Torquay, TQ1 3QW
Key Features:
- GROUND FLOOR FLAT
- LEVEL TO SHOPS
- WELL PRESENTED
- DG + CH
- GARDEN
- NO CHAIN!
This superb two bedroom ground floor flat located in a level position is within five minutes walk of the local shops at Plainmoor and within 10 minutes walk of St Mary Church shopping precinct with Babbacombe Downs and it’s coastal walks a little further on. The property is now being sold with no onward chain and is well presented in good condition offering a large lounge, kitchen, two double bedrooms and a bathroom with double glazing and central heating. To the rear of the property is an enclosed courtyard garden with decked area and gate to rear service lane. Keenly priced to sell we advise an early viewing!
Private front door to flat.
Useful store cupboard.
This spacious room could be arranged as a lounge/diner and has double glazed window, radiator, and fireplace recess. There is also grey wood effect flooring and open door to:
Fitted with a range of woodgrain effect wall and base units with granite effect worktops over. Single drainer stainless steel sink unit with spray tap. Space for cooker electric/gas cooker points. Cooker hood over. Plumbing for washing machine. Baxi gas boiler for central heating and hot water. Part tiled walls. Double glazed window. Radiator. Wood effect flooring. Double glazed door to courtyard garden.
A bright double room with double glazed bay window to the front aspect. Radiator grey wood effect flooring.
Another double room with double glaze window to the rear aspect with radiator and grey wood effect flooring.
A small bathroom fitted with a white switch comprising of bath pedestal wash and basin with vanity mirror and lighting over plus close couple WC. Chrome heated towel rail.
To the rear is a private enclosed courtyard garden with raised decked area enjoying a sunny aspect. Gate to service lane.
There is road parking in Marnham Road and the surrounds.
Leasehold 998 years approx remaining
Service charge split between both flats as and when required.
AGENTS NOTES These details are meant as a guide only. Any mention of planning permission, loft rooms, extensions etc, does not imply they have all the necessary consents, building control etc. Photographs, measurements, floorplans are also for guidance only and are not necessarily to scale or indicative of size or items included in the sale. Commentary regarding length of lease, maintenance charges etc is based on information supplied to us and may have changed. We recommend you make your own enquiries via your legal representative over any matters that concern you prior to agreeing to purchase.
Read more
Communal Entrance
Private front door to flat.
Hallway
Useful store cupboard.
Lounge - 4.8m x 3.3m (15'8" x 10'9")
This spacious room could be arranged as a lounge/diner and has double glazed window, radiator, and fireplace recess. There is also grey wood effect flooring and open door to:
Kitchen - 3.1m x 2.6m (10'2" x 8'6")
Fitted with a range of woodgrain effect wall and base units with granite effect worktops over. Single drainer stainless steel sink unit with spray tap. Space for cooker electric/gas cooker points. Cooker hood over. Plumbing for washing machine. Baxi gas boiler for central heating and hot water. Part tiled walls. Double glazed window. Radiator. Wood effect flooring. Double glazed door to courtyard garden.
Bedroom One - 3.9m x 3.8m (12'9" x 12'5")
A bright double room with double glazed bay window to the front aspect. Radiator grey wood effect flooring.
Bedroom Two - 3.9m x 2.2m (12'9" x 7'2")
Another double room with double glaze window to the rear aspect with radiator and grey wood effect flooring.
Bathroom
A small bathroom fitted with a white switch comprising of bath pedestal wash and basin with vanity mirror and lighting over plus close couple WC. Chrome heated towel rail.
Outside
To the rear is a private enclosed courtyard garden with raised decked area enjoying a sunny aspect. Gate to service lane.
Parking
There is road parking in Marnham Road and the surrounds.
Material Information
Leasehold 998 years approx remaining
Service charge split between both flats as and when required.
AGENTS NOTES These details are meant as a guide only. Any mention of planning permission, loft rooms, extensions etc, does not imply they have all the necessary consents, building control etc. Photographs, measurements, floorplans are also for guidance only and are not necessarily to scale or indicative of size or items included in the sale. Commentary regarding length of lease, maintenance charges etc is based on information supplied to us and may have changed. We recommend you make your own enquiries via your legal representative over any matters that concern you prior to agreeing to purchase.
Important Information
- This is a Leasehold property.
- This Council Tax band for this property is: A
