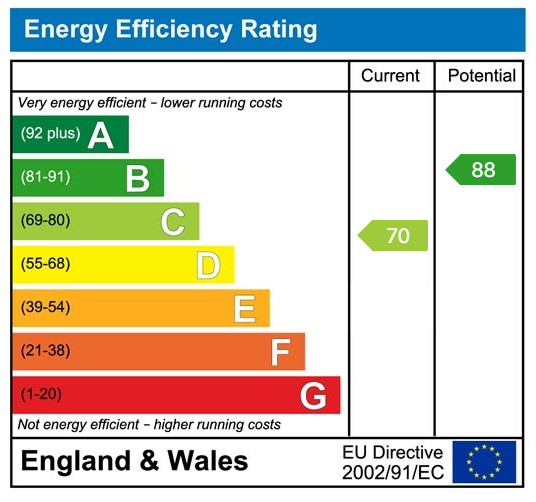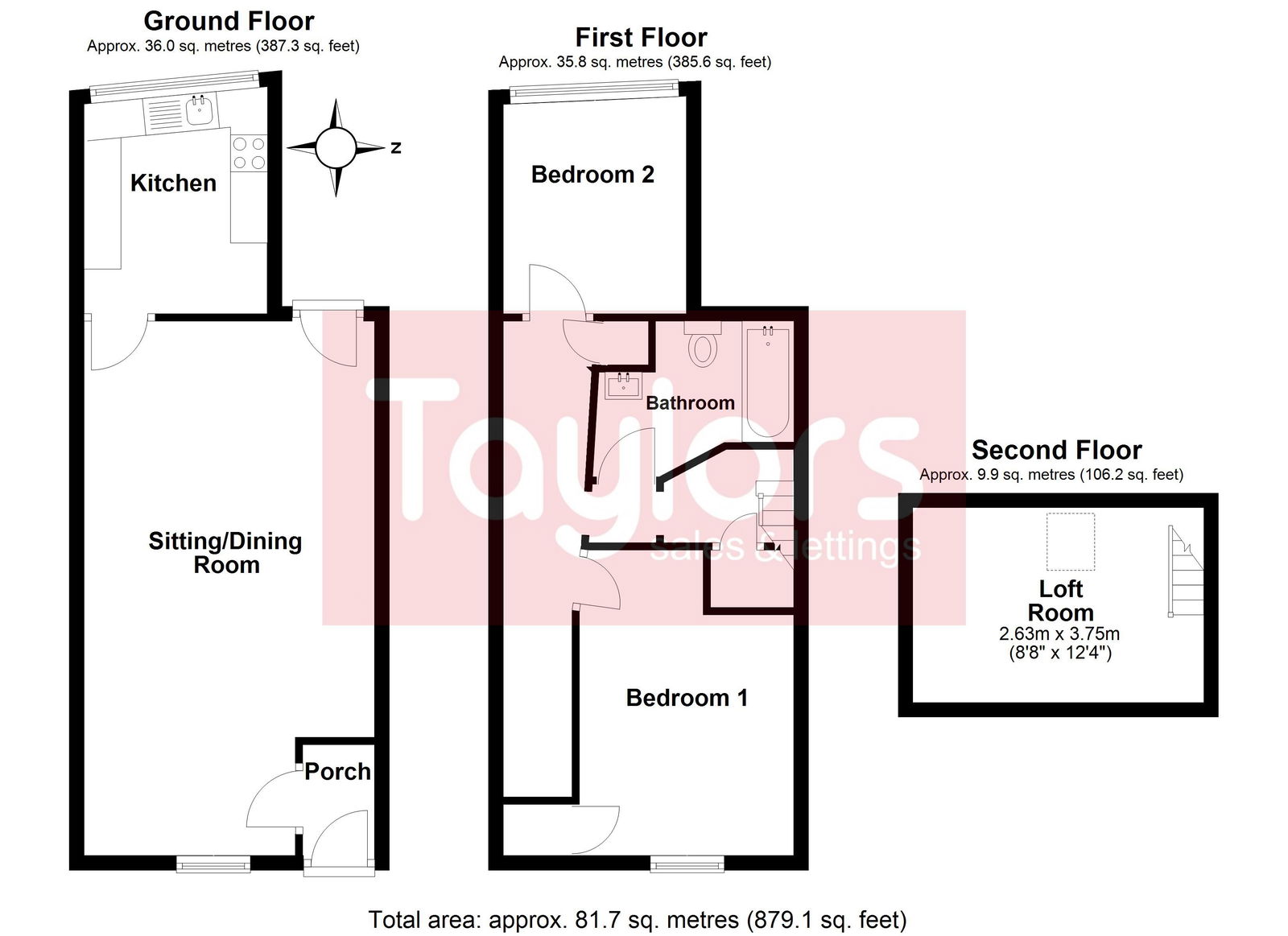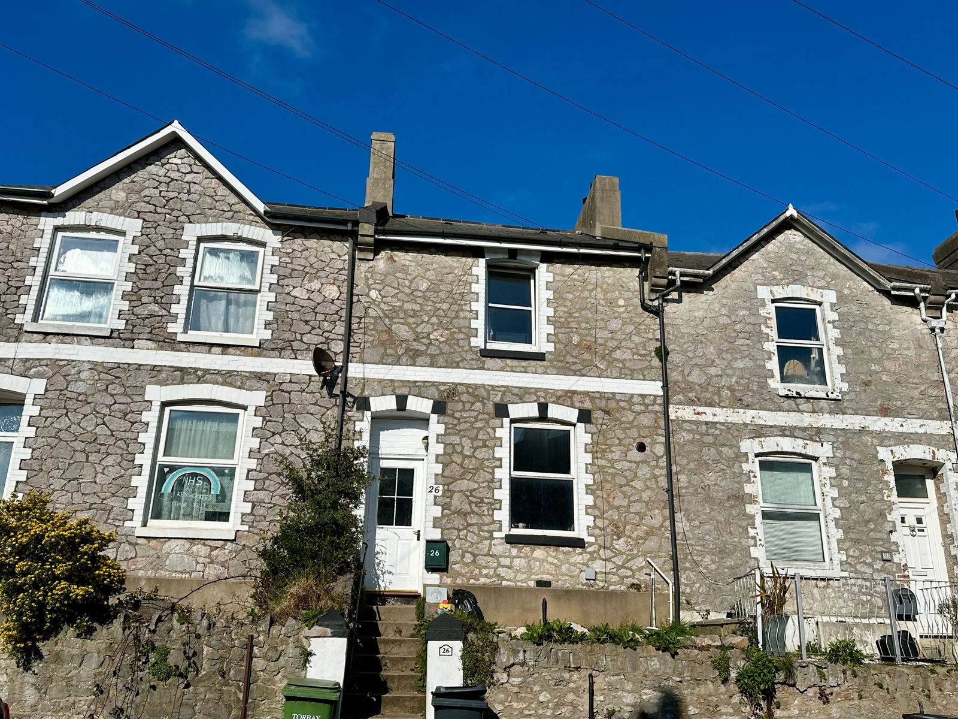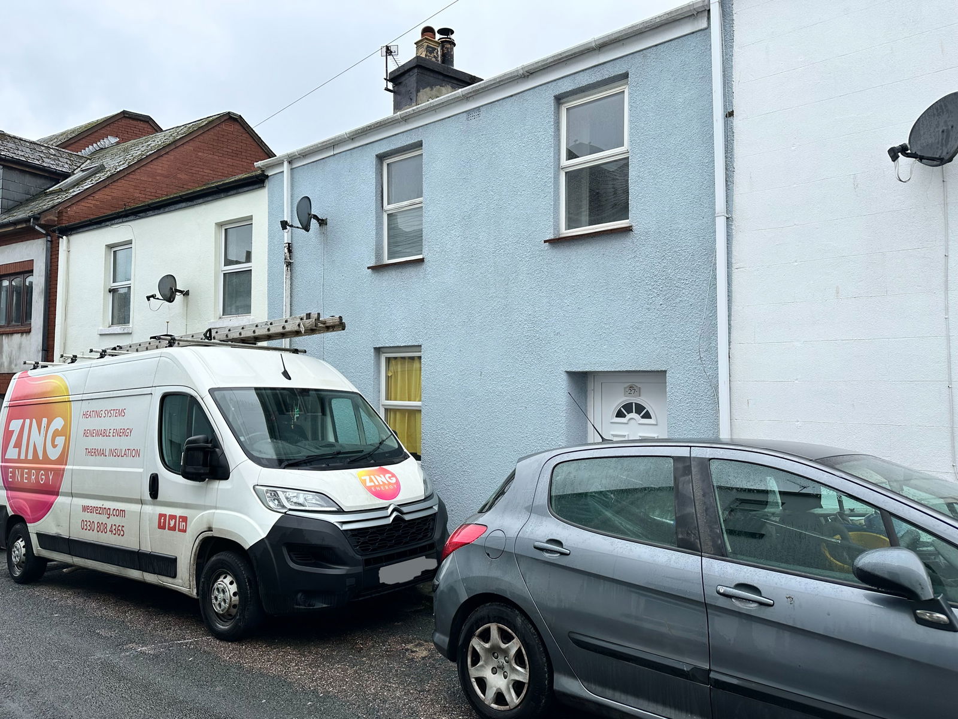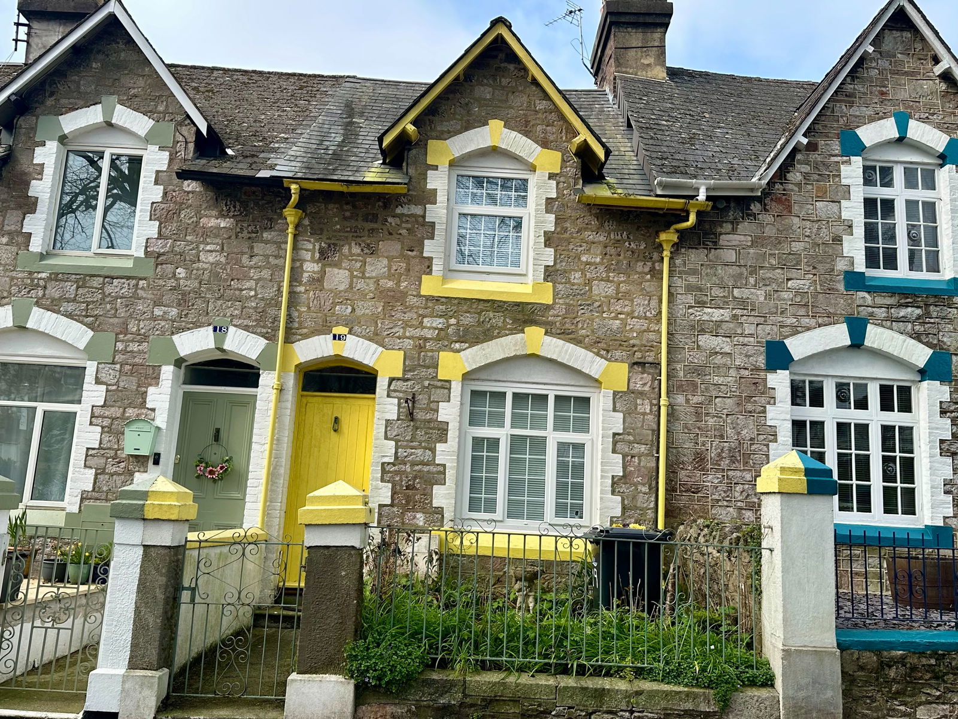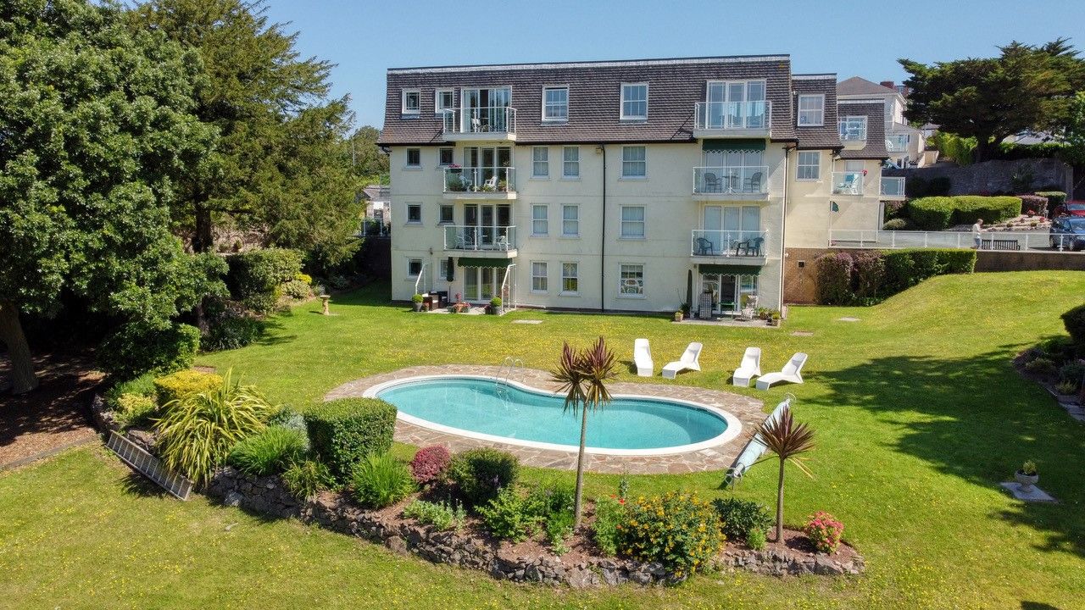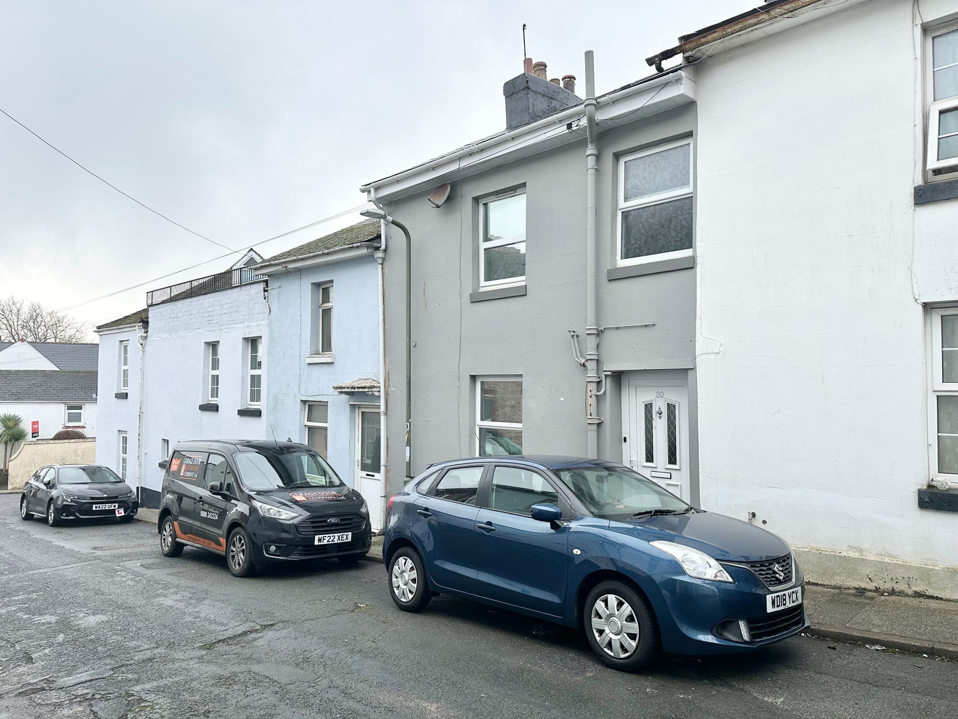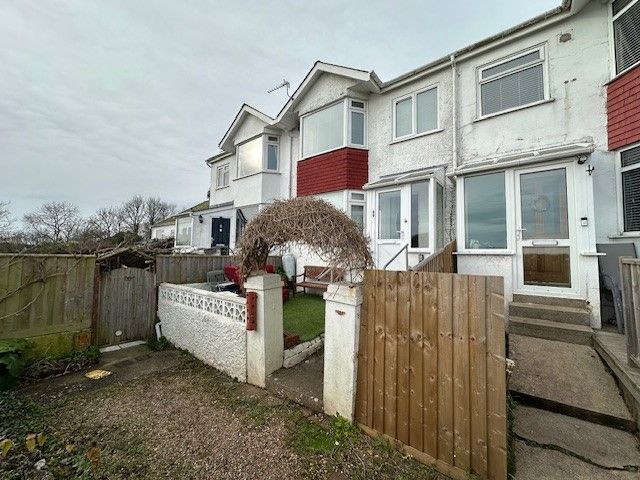Wellington Road, Torquay, TQ1 3BA
Price £195,000
2 Bedroom
Terraced House
Overview
2 Bedroom Terraced House for sale in Wellington Road, Torquay, TQ1 3BA
Key Features:
- COTTAGE
- MID TERRACED
- 2 BEDS
- GARDENS
- DOUBLE GLAZED + CENTRAL HEATING
Taylors are pleased to be offering this period, two bedroom, mid terraced stone cottage for sale, which is conveniently located for Torquay town Centre and seafront and also within easy reach of Babbacombe , St Marychurch and beyond. The property offers a large lounge/diner with kitchen off with two double bedrooms and bathroom to the first floor. There is a loft room with Velux window which could also be used as an occasional room*. The property has the benefit of double glazing and central heating and it’s presented in good condition throughout. To the rear is an elevated garden laid out with two patios and enjoys a sunny aspect. From various parts of there is a property open outlook across Ellacombe to the Warberries. An ideal first time purchase or buy to let we recommend an early viewing.
Double glazed front door. Door:
A lovely large lounge/diner having space for a three-piece suite and 4–6 seater dining table. There is a double glazed window to the front aspect with an open outlook across Ellacombe plus a double glazed door leading to the garden. Two radiators. TV point. Glazed door to:
Fitted with a range of matching wall and base units with worksurface over. Space for gas cooker. Plumbing for washing machine. Space for fridge freezer. Cupboard housing BAXI gas boiler. Under cabinet lighting. Double glazed window to the rear aspect.
Radiator. Built in airing cupboard with radiator. Built-in store cupboard. Second radiator.
A good sized double bedroom with radiator and double glazed window with an open outlook across Ellacombe to the woods at the Warberries. Built in wardrobe/store.
Another double bedroom with double glazed window overlooking the rear garden. Radiator.
Fitted with a white suite comprising bath with shower attachment, wash hand basin and WC. Radiator. Parts tiled walls.
To the rear is a terraced garden accessed by steps comprising two patio areas which enjoy a sunny aspect and require minimal maintenance.
This is available on road only and via permit parking at an extra charge. Within the area there are some on road unlimited parking spaces available.
AGENTS NOTES These details are meant as a guide only. Any mention of planning permission, loft rooms, extensions etc, does not imply they have all the necessary consents, building control etc. Photographs, measurements, floorplans are also for guidance only and are not necessarily to scale or indicative of size or items included in the sale. Commentary regarding length of lease, maintenance charges etc is based on information supplied to us and may have changed. We recommend you make your own enquiries via your legal representative over any matters that concern you prior to agreeing to purchase.
Read more
Entrance Hall
Double glazed front door. Door:
Lounge Diner - 7.2m x 4m (23'7" x 13'1")
A lovely large lounge/diner having space for a three-piece suite and 4–6 seater dining table. There is a double glazed window to the front aspect with an open outlook across Ellacombe plus a double glazed door leading to the garden. Two radiators. TV point. Glazed door to:
Kitchen - 3.2m x 2.4m (10'5" x 7'10")
Fitted with a range of matching wall and base units with worksurface over. Space for gas cooker. Plumbing for washing machine. Space for fridge freezer. Cupboard housing BAXI gas boiler. Under cabinet lighting. Double glazed window to the rear aspect.
Stairs from lounge diner to:
First Floor Landing
Radiator. Built in airing cupboard with radiator. Built-in store cupboard. Second radiator.
Bedroom One - 4.1m x 3.1m (13'5" x 10'2")
A good sized double bedroom with radiator and double glazed window with an open outlook across Ellacombe to the woods at the Warberries. Built in wardrobe/store.
Bedroom Two - 3.1m x 2.4m (10'2" x 7'10")
Another double bedroom with double glazed window overlooking the rear garden. Radiator.
Bathroom
Fitted with a white suite comprising bath with shower attachment, wash hand basin and WC. Radiator. Parts tiled walls.
From the landing stairs leading to:
Loft Room - 3.7m x 2.6m (12'1" x 8'6")
A useful area for storage or as an occasional room. Double glazed Velux window. Eaves storage access. *Note this is not a formal loft conversion.
Outside
To the rear is a terraced garden accessed by steps comprising two patio areas which enjoy a sunny aspect and require minimal maintenance.
Parking
This is available on road only and via permit parking at an extra charge. Within the area there are some on road unlimited parking spaces available.
AGENTS NOTES These details are meant as a guide only. Any mention of planning permission, loft rooms, extensions etc, does not imply they have all the necessary consents, building control etc. Photographs, measurements, floorplans are also for guidance only and are not necessarily to scale or indicative of size or items included in the sale. Commentary regarding length of lease, maintenance charges etc is based on information supplied to us and may have changed. We recommend you make your own enquiries via your legal representative over any matters that concern you prior to agreeing to purchase.
Important Information
- This is a Freehold property.
- This Council Tax band for this property is: B
