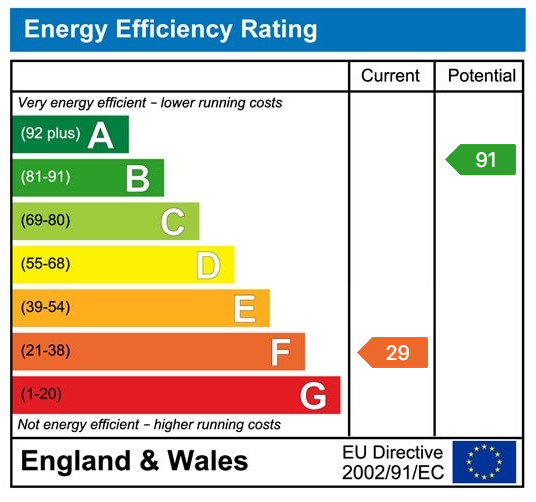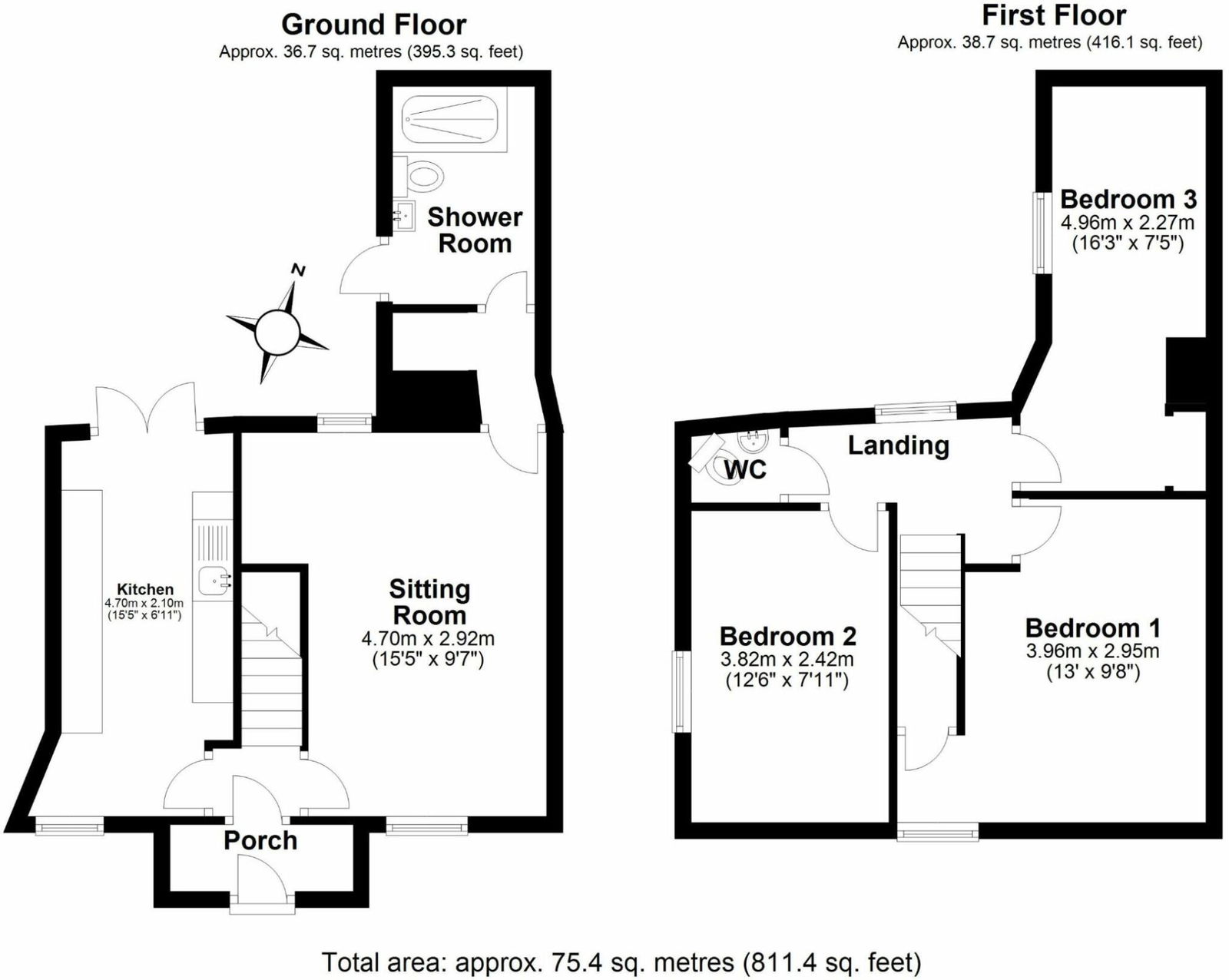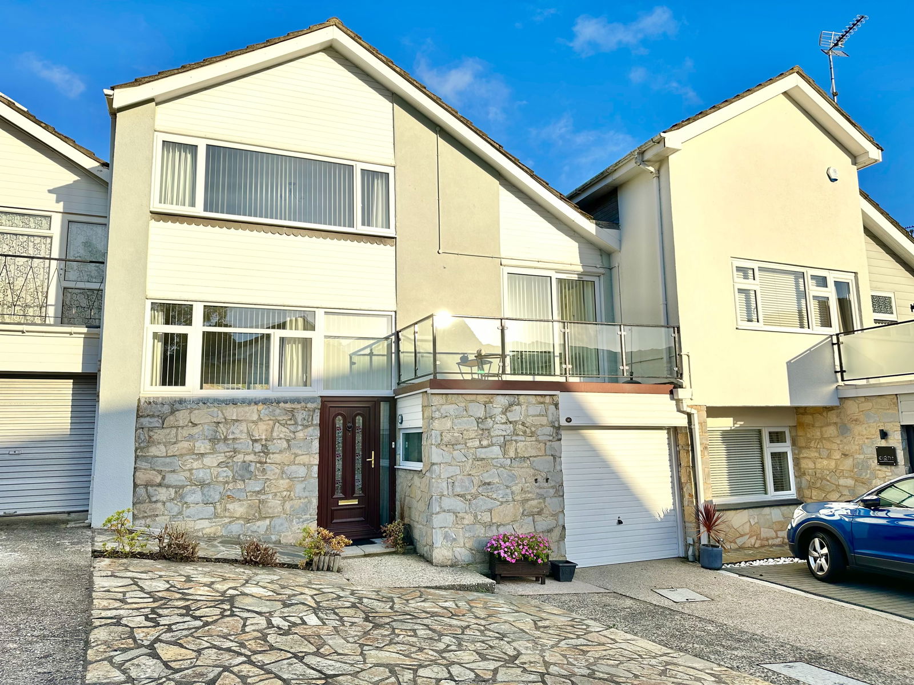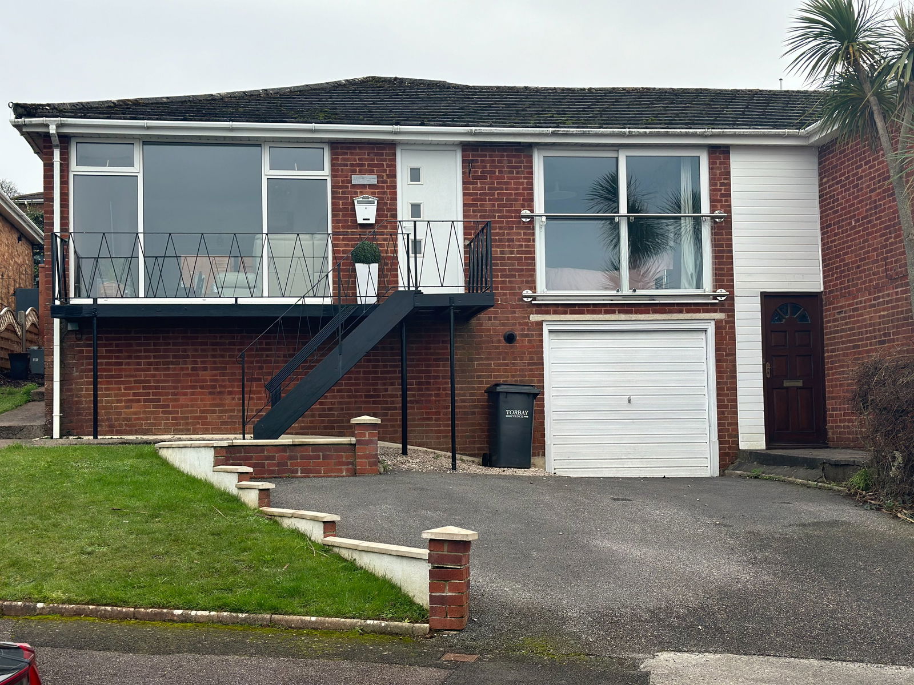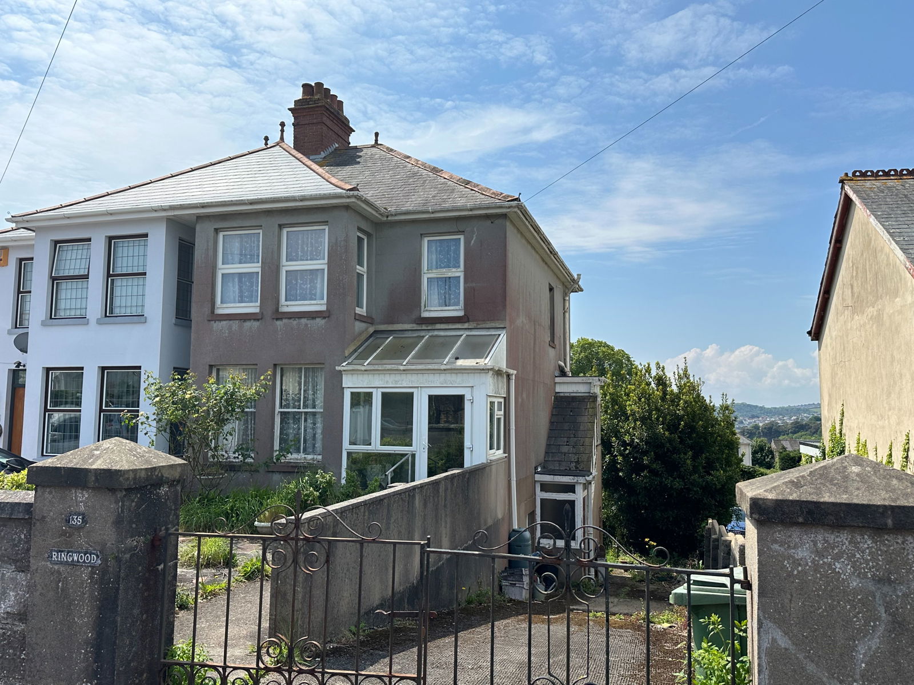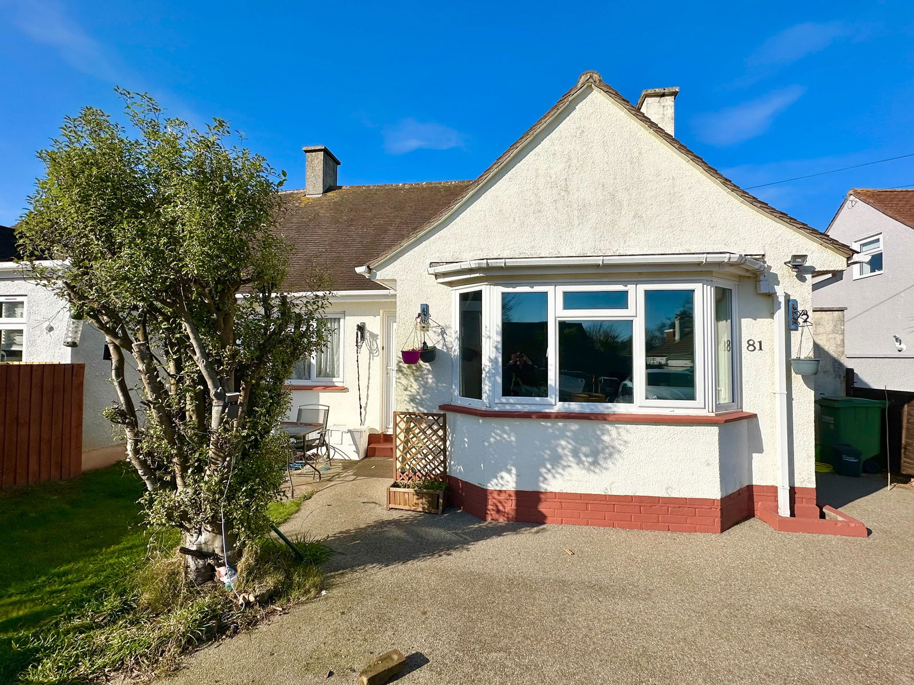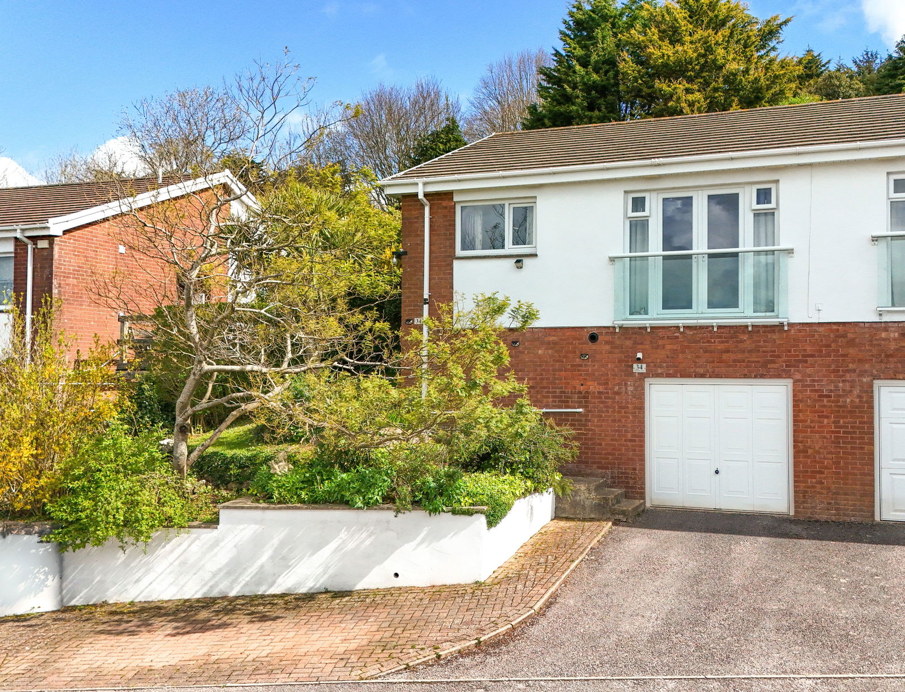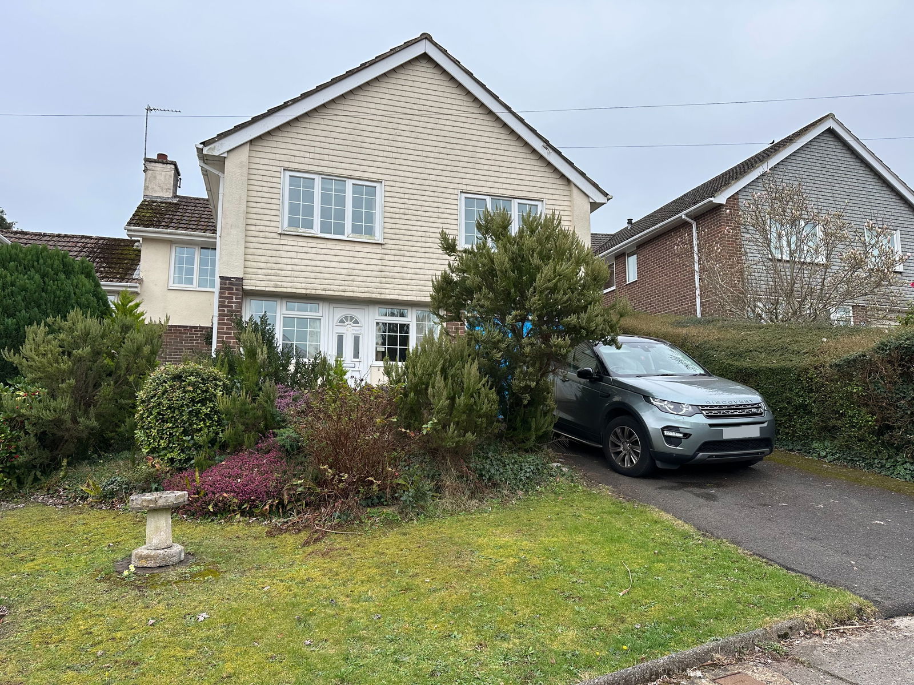Lisburne Square, Torquay
Guide Price £345,000
3 Bedroom
Cottage
Overview
3 Bedroom Cottage for sale in Lisburne Square, Torquay
Taylors Estate Agents are delighted to be offering this charming three bedroom period property tucked away along a private road just above Torquay town Centre so within easy walking distance of the marina, restaurants, coffee bars and coastal walks. The property has a cottage charm about it with a sweet entrance porch leading through to a lounge with an inner hallway to a modern shower room also there is a cottage style kitchen to the ground floor with built-in oven and hob. Upstairs are the three bedrooms plus cloakroom and there is electric heating (supplemented by solar panels) and double glazing. A particular feature for this property is the enclosed walled rear garden which enjoys a sunny position and is of low maintenance providing a perfect area for dining alfresco. There is also a parking space along the private road for one car. An internal viewing is highly recommended to fully appreciate this property and its location.
Key Features:
- CHARACTER HOUSE
- THREE BEDROOMS
- COTTAGE STYLE
- WALLED GARDEN
- DOUBLE GLAZING AND ELECTRIC HEATING
- PARKING
PROPERTY DESCRIPTION Taylors Estate Agents are delighted to be offering this charming three bedroom period property tucked away along a private road just above Torquay town Centre so within easy walking distance of the marina, restaurants, coffee bars and coastal walks. The property has a cottage charm about it with a sweet entrance porch leading through to a lounge with an inner hallway to a modern shower room also there is a cottage style kitchen to the ground floor with built-in oven and hob. Upstairs are the three bedrooms plus cloakroom and there is electric heating (supplemented by solar panels) and double glazing. A particular feature for this property is the enclosed walled rear garden which enjoys a sunny position and is of low maintenance providing a perfect area for dining alfresco. There is also a parking space along the private road for one car. An internal viewing is highly recommended to fully appreciate this property and its location.
PORCH An attractive gabled entrance porch with centred front door and double glazed windows to either side. Tiled flooring. Double glazed inner door leading through to the main hallway.
HALLWAY
LOUNGE - 4.7m x 3.7m (15'5" x 12'1") max. A welcoming room having a double glazed window to the front aspect with decorative fireplace recess within inset electric log burner style stove. The room is finished with wood effect flooring and has a cupboard housing electric meter and fuse box. Radiator and TV point. Door to:-
SHOWER ROOM A wet room style shower room finished with a modern suite comprising walk in shower area with electric shower fitment and glass splash screen, wall hung wash basin with mixer tap and low-level WC. Chrome ladder style radiator. Double glazed door which leads to the rear garden.
KITCHEN - 4.7m x 3.7m (15'5" x 12'1") max. A well-appointed room having a range of cottage style base units topped with solid wood work surfaces and including a built-in electric oven and five ring induction Neff hob. There are various spaces for a washing machine and fridge freezer. Wall shelving. Radiator. Double glazed window to the front. Double glazed French doors to the rear garden.
Central to the property is a staircase leading to the first floor landing where there is a double glazed window, radiator and small built-in store cupboard.
BEDROOM ONE - 4.7m x 3.7m (15'5" x 12'1") wide at widest. A good double bedroom having a double glazed window to the front plus space for wardrobes. Radiator. Door allowing access to loft space which has lighting which was given planning approval to be converted in 2019. Planning number P/2019/0457 available to view on the council website.
BEDROOM TWO - 4.9m x 2.3m (16'0" x 7'6")into wardrobes. Another double bedroom with double glazed window to the side plus open wardrobe with hanging rail. Radiator.
BEDROOM THREE - 3.8m x 2.3m (12'5" x 7'6") max. Another double bedroom having a double glazed window to the side and radiator.
CLOAKROOM Fitted with a low-level WC and wall mounted wash basin with mixer tap over.
OUTSIDE To the front of the property is a small garden area.
PARKING There is a space marked “ number eight” adjacent to the property.
GARDEN The rear garden is a delight being level and enclosed by high walling with flagstone pavers creating an ideal and low maintenance area for sitting out, dining or entertaining. Cold water tap. Outside lighting and power.
SOLAR PANELS This property has its own solar panels providing daytime electricity.
LOFT Planning approval to be converted granted in 2019. Planning number P/2019/0457 available to view on the council website.
AGENTS NOTES These details are meant as a guide only. Any mention of planning permission, loft rooms, extensions etc, does not imply they have all the necessary consents, building control etc. Photographs, measurements, floorplans are also for guidance only and are not necessarily to scale or indicative of size or items included in the sale. Commentary regarding length of lease, maintenance charges etc is based on information supplied to us and may have changed. We recommend you make your own enquiries via your legal representative over any matters that concern you prior to agreeing to purchase.
Important Information
- This is a Freehold property.
- This Council Tax band for this property is: D
