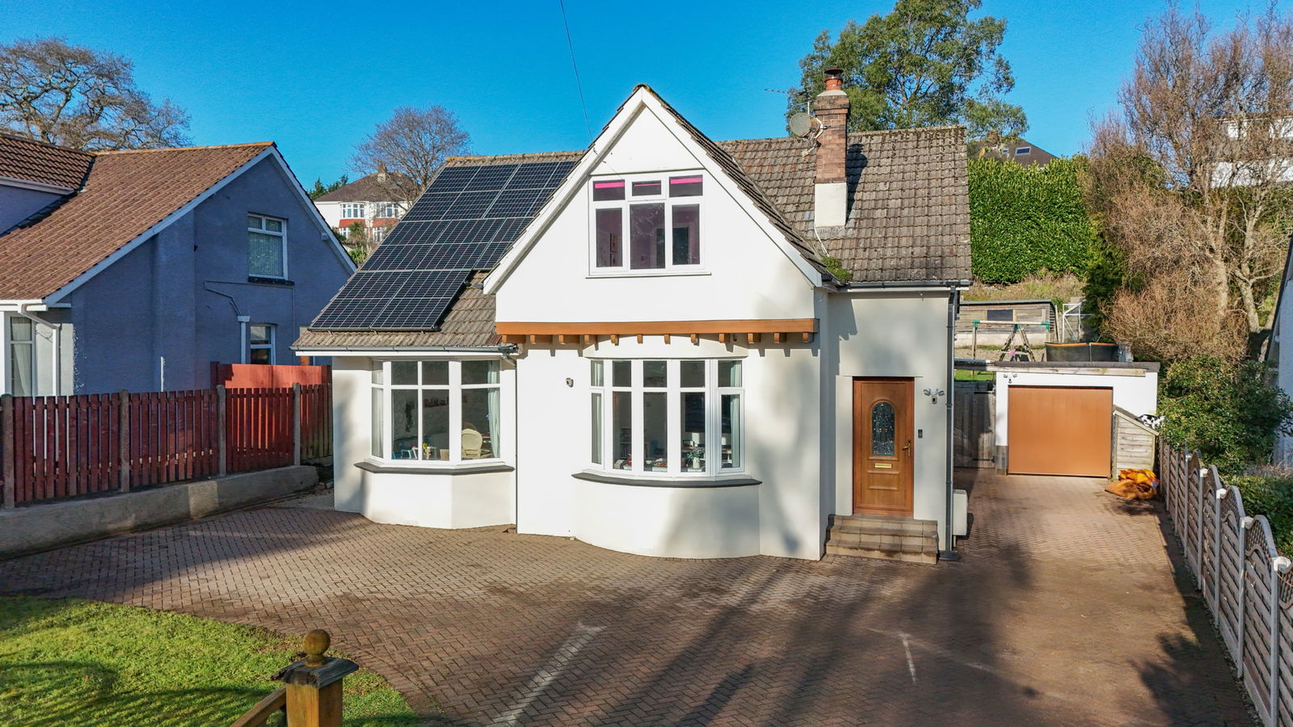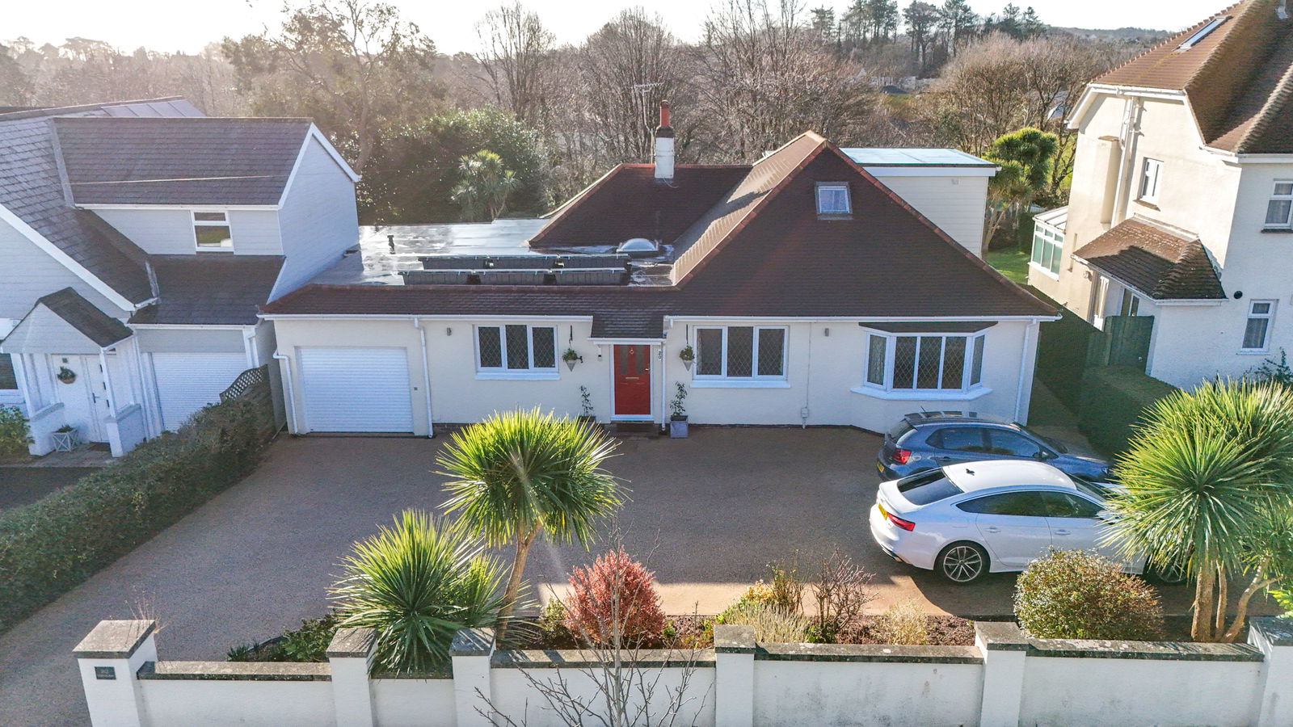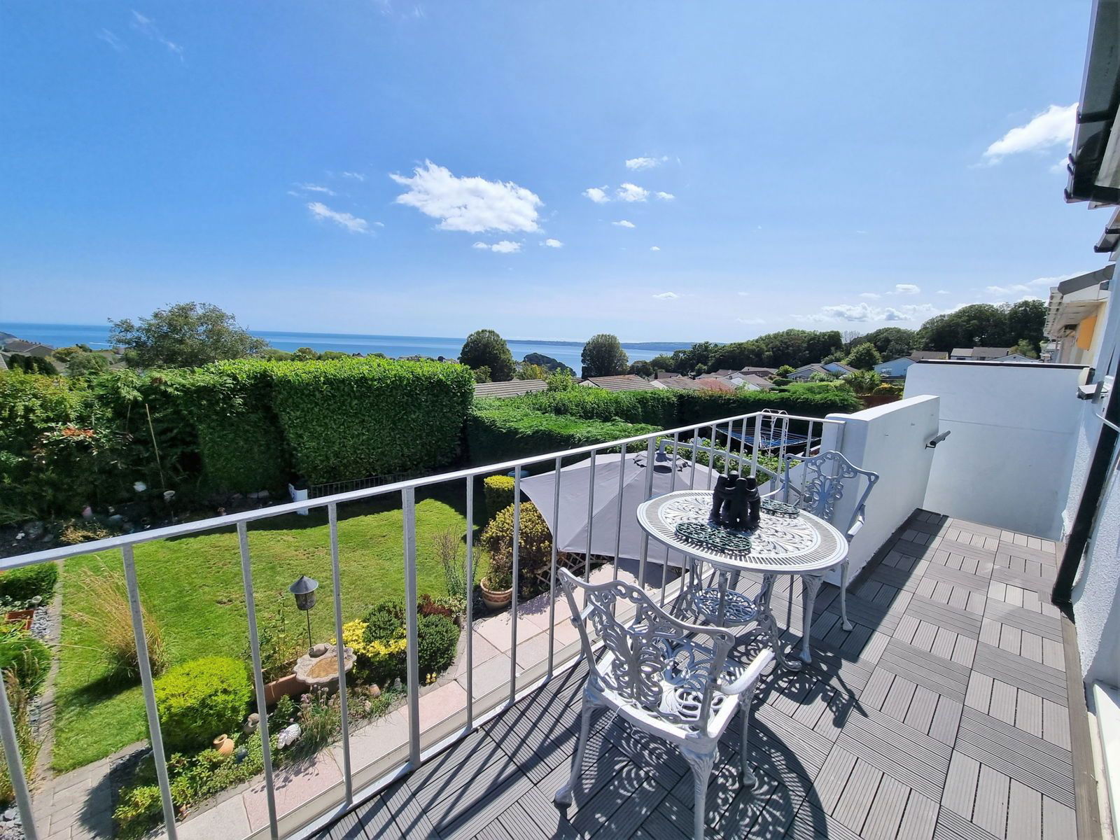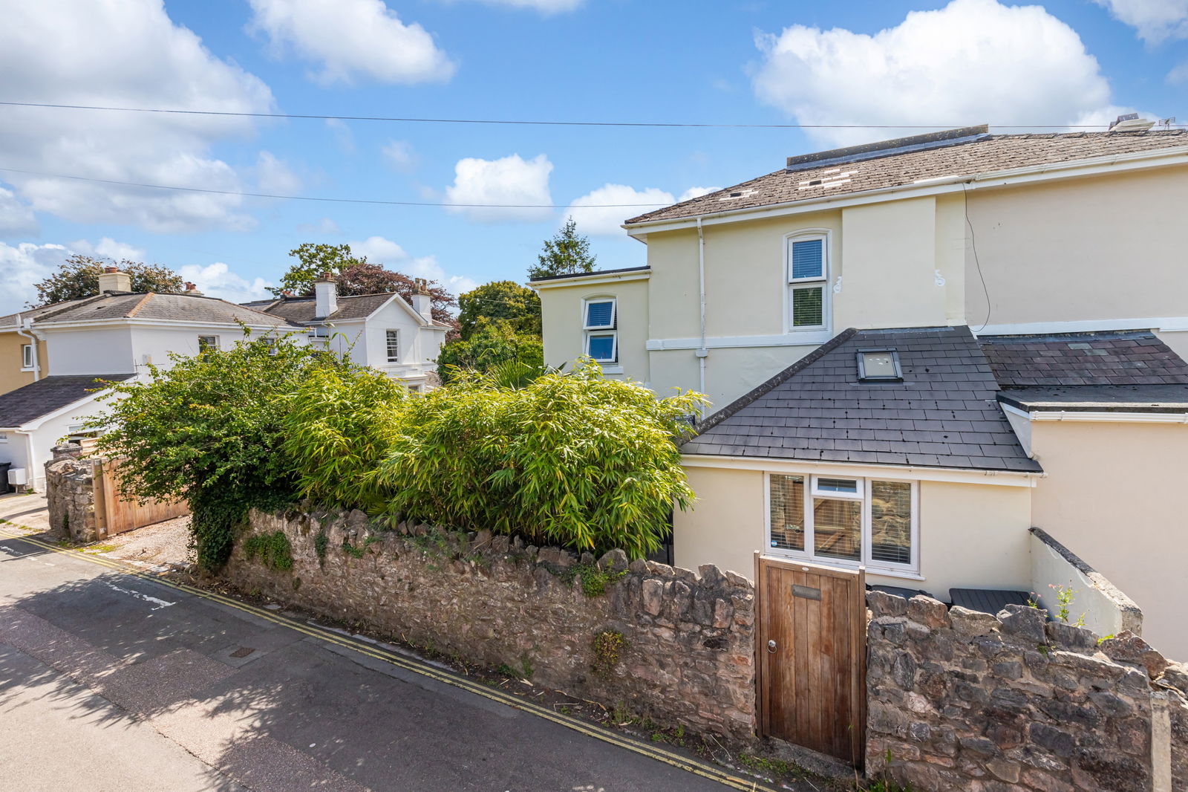
Aberfeldy Mews is a beautiful detached coach house style property nestled away within the Warberry area of Torquay. The property is beautifully and tastefully finished with well appointed high end kitchen and bathroom fittings. Accommodation is set over three levels and briefly comprises large lounge/diner, kitchen/breakfast room and cloakroom to the ground floor. There are two large double bedrooms and bathroom to the first floor and to the lower ground floor two further bedrooms one with a large ensuite shower room plus utility room. Outside there is parking for 3-4 cars and a private enclosed courtyard style garden enjoying a sunny position and high degree of privacy. Take a look at the photos to fully appreciate this property’s style and elegance.








