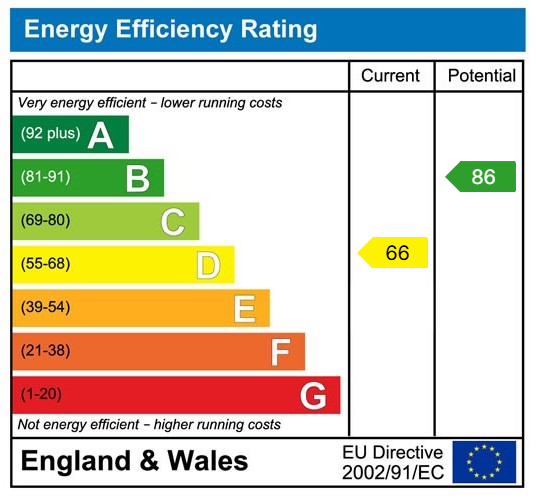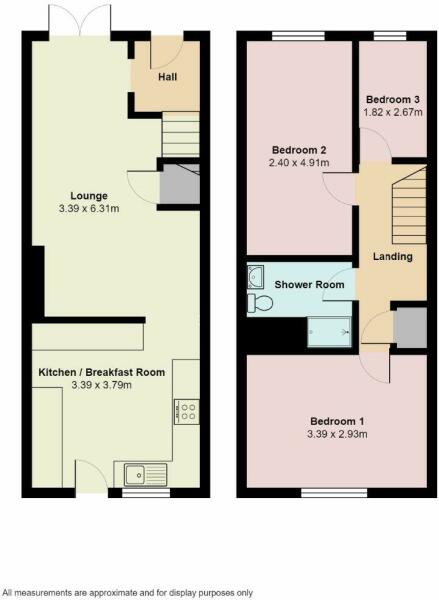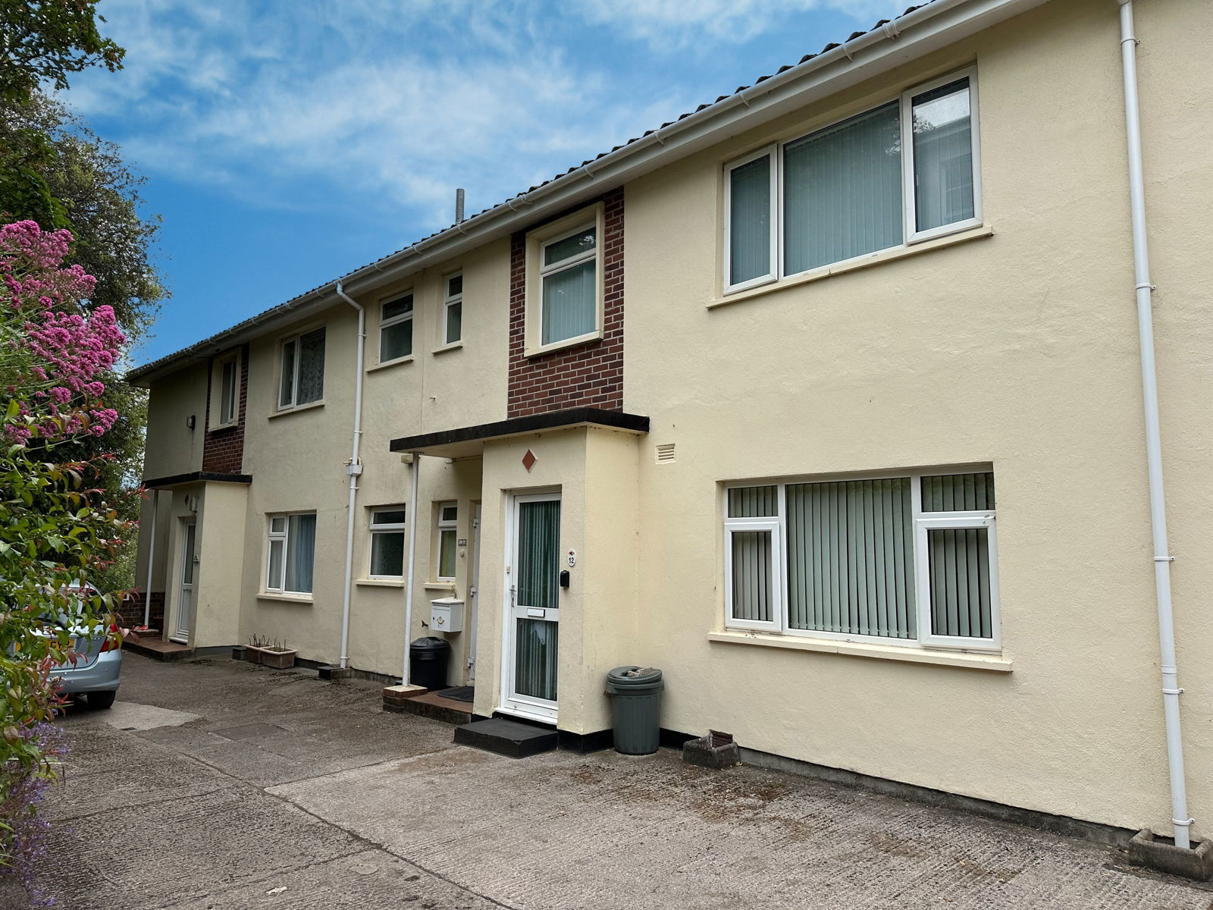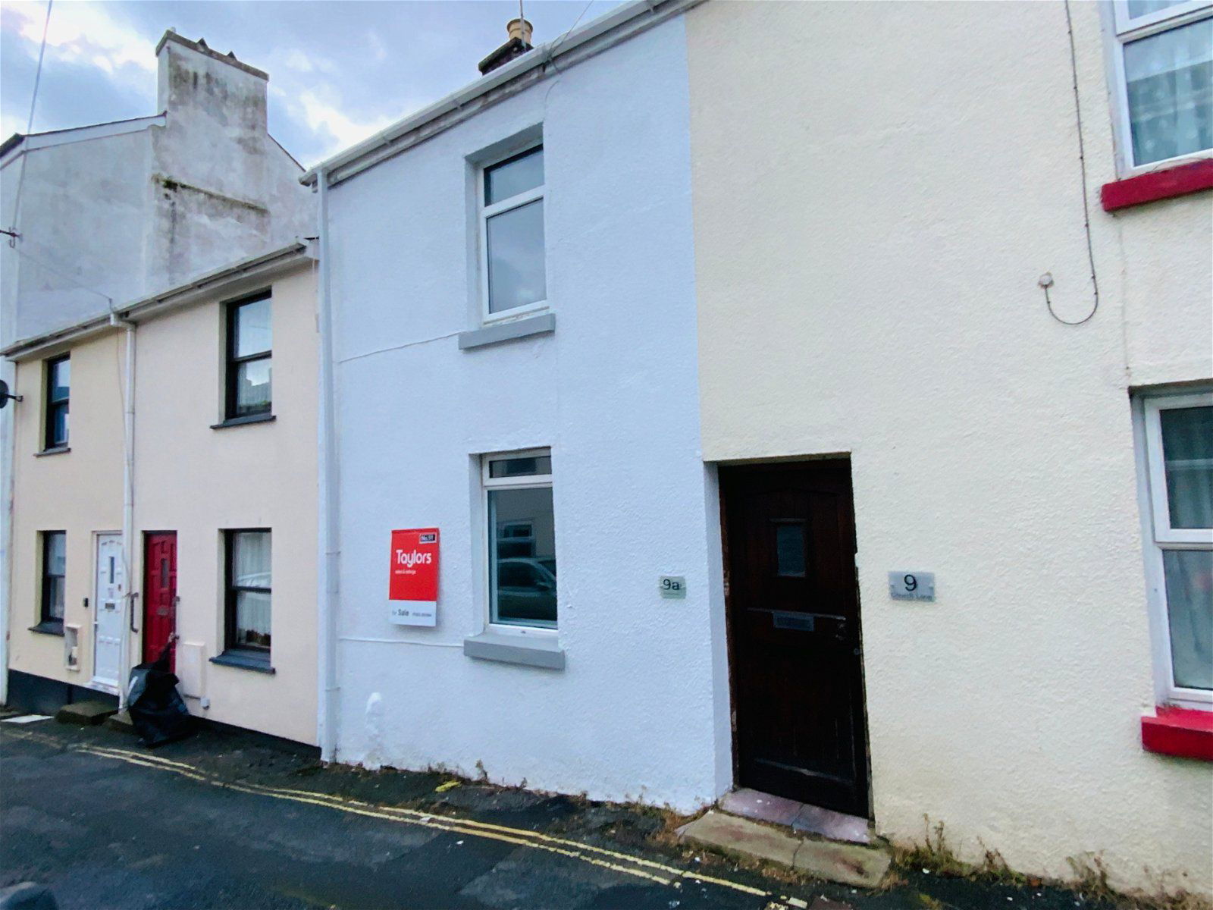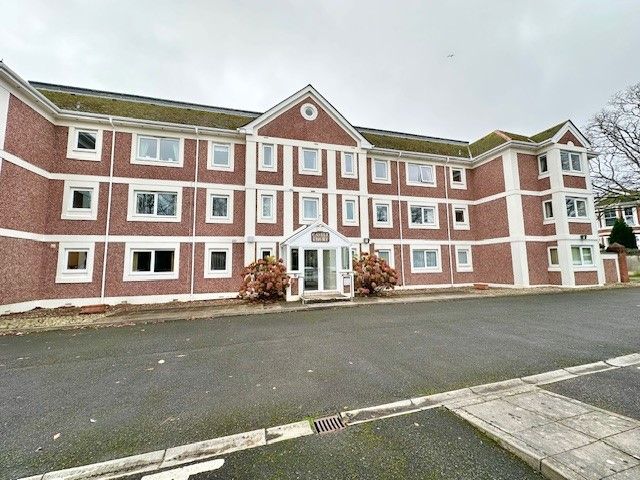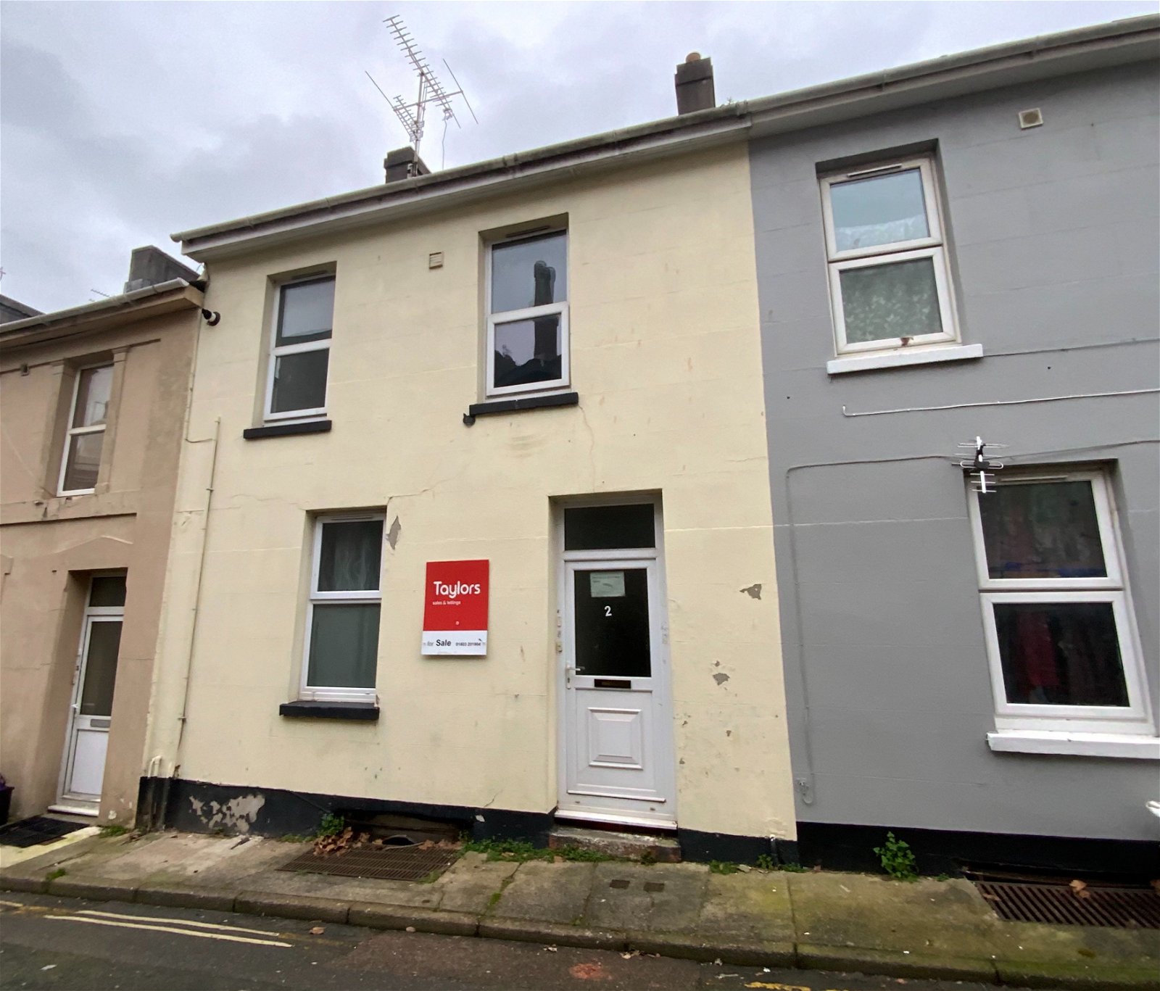Ellacombe Church Road, Torquay, TQ1 1LN
Price £160,000
3 Bedroom
Terraced House
Overview
3 Bedroom Terraced House for sale in Ellacombe Church Road, Torquay, TQ1 1LN
Key Features:
- MASIONETTE
- 3 BEDROOMS
- SUN TERRACE
- PARKING
- NO CHAIN
Taylor‘s have placed to the market this spacious three bedroom maisonette located on the outskirts of Torquay town centre and with an easy reach of the town itself and seafront. The property offers well planned accommodation having a good size and well appointed kitchen diner open to a large lounge With in a hallway to the ground floor and from the lounge are double glazed French doors leading up to the Sun terrace garden. Upstairs are three good size bedrooms and a shower room all of which have double glazing and central heating to the area is a level brick paved terrace with railing surrounding and an open outlook plus a gate and steps leading down to the car park where there is an allocated spaces for two cars. The property is being sold with no one with chain I will make an ideal first time purchase by to let or similar.
Fitted with a range of grey wall and base units with work surface over and a range of built-in appliances including a five burner stainless steel gas hob and double oven and grill. There is also an integrated fridge/freezer and plumbing for dishwasher and washing machine. Stainless steel cooker hood. Double glazed window and front door. Tiled floor and tiled walls. Radiator. Spotlights to ceiling. Semi open plan to:
A generous room with ample space for a large three piece suite. Double glazed French doors leading out to the garden terrace. Built-in store cupboard. Radiator. An archway leads through to:
Inner lobby with double glazed door to the outside and radiator. Stairs to:
Access to loft space. Built-in cupboard housing Worcester gas boiler.
Double bedroom with double glazed windows to the front and radiator.
Another double room with double glazed window to the rear enjoying an open outlook and radiator.
A good size single room with double glazed window to the rear enjoying an open outlook and radiator.
Fitted white suite comprising shower cubicle with electric shower. Vanity unit with inset wash hand basin and close couple WC with concealed system. Vanity mirror and lighting over. Ladder style radiator. Tiled walls.
To the rear is a level brick paved sun terrace enclosed by railings and enjoying an open out look. Gate leading to communal footpath and steps taking you down to the car park area.
Allocated space for two cars.
Leasehold approximately 964 years remaining.
Service charge £1837 Per year
Ground rent £0
AGENTS NOTES These details are meant as a guide only. Any mention of planning permission, loft rooms, extensions etc, does not imply they have all the necessary consents, building control etc. Photographs, measurements, floorplans are also for guidance only and are not necessarily to scale or indicative of size or items included in the sale. Commentary regarding length of lease, maintenance charges etc is based on information supplied to us and may have changed. We recommend you make your own enquiries via your legal representative over any matters that concern you prior to agreeing to purchase.
Read more
Kitchen/Diner - 3.3m x 3.7 at widest
Fitted with a range of grey wall and base units with work surface over and a range of built-in appliances including a five burner stainless steel gas hob and double oven and grill. There is also an integrated fridge/freezer and plumbing for dishwasher and washing machine. Stainless steel cooker hood. Double glazed window and front door. Tiled floor and tiled walls. Radiator. Spotlights to ceiling. Semi open plan to:
Lounge - 6.3m x 3.9m at widest
A generous room with ample space for a large three piece suite. Double glazed French doors leading out to the garden terrace. Built-in store cupboard. Radiator. An archway leads through to:
Inner lobby with double glazed door to the outside and radiator. Stairs to:
First Floor Landing
Access to loft space. Built-in cupboard housing Worcester gas boiler.
Bedroom One - 3.3m x 2.9m at widest
Double bedroom with double glazed windows to the front and radiator.
Bedroom Two - 4.9m x 2.4m at widest
Another double room with double glazed window to the rear enjoying an open outlook and radiator.
Bedroom Three - 3.6m x 1.8m at widest
A good size single room with double glazed window to the rear enjoying an open outlook and radiator.
Shower Room
Fitted white suite comprising shower cubicle with electric shower. Vanity unit with inset wash hand basin and close couple WC with concealed system. Vanity mirror and lighting over. Ladder style radiator. Tiled walls.
Outside
To the rear is a level brick paved sun terrace enclosed by railings and enjoying an open out look. Gate leading to communal footpath and steps taking you down to the car park area.
Parking
Allocated space for two cars.
Material Information
Leasehold approximately 964 years remaining.
Service charge £1837 Per year
Ground rent £0
AGENTS NOTES These details are meant as a guide only. Any mention of planning permission, loft rooms, extensions etc, does not imply they have all the necessary consents, building control etc. Photographs, measurements, floorplans are also for guidance only and are not necessarily to scale or indicative of size or items included in the sale. Commentary regarding length of lease, maintenance charges etc is based on information supplied to us and may have changed. We recommend you make your own enquiries via your legal representative over any matters that concern you prior to agreeing to purchase.
Important Information
- This is a Leasehold property.
- This Council Tax band for this property is: A
