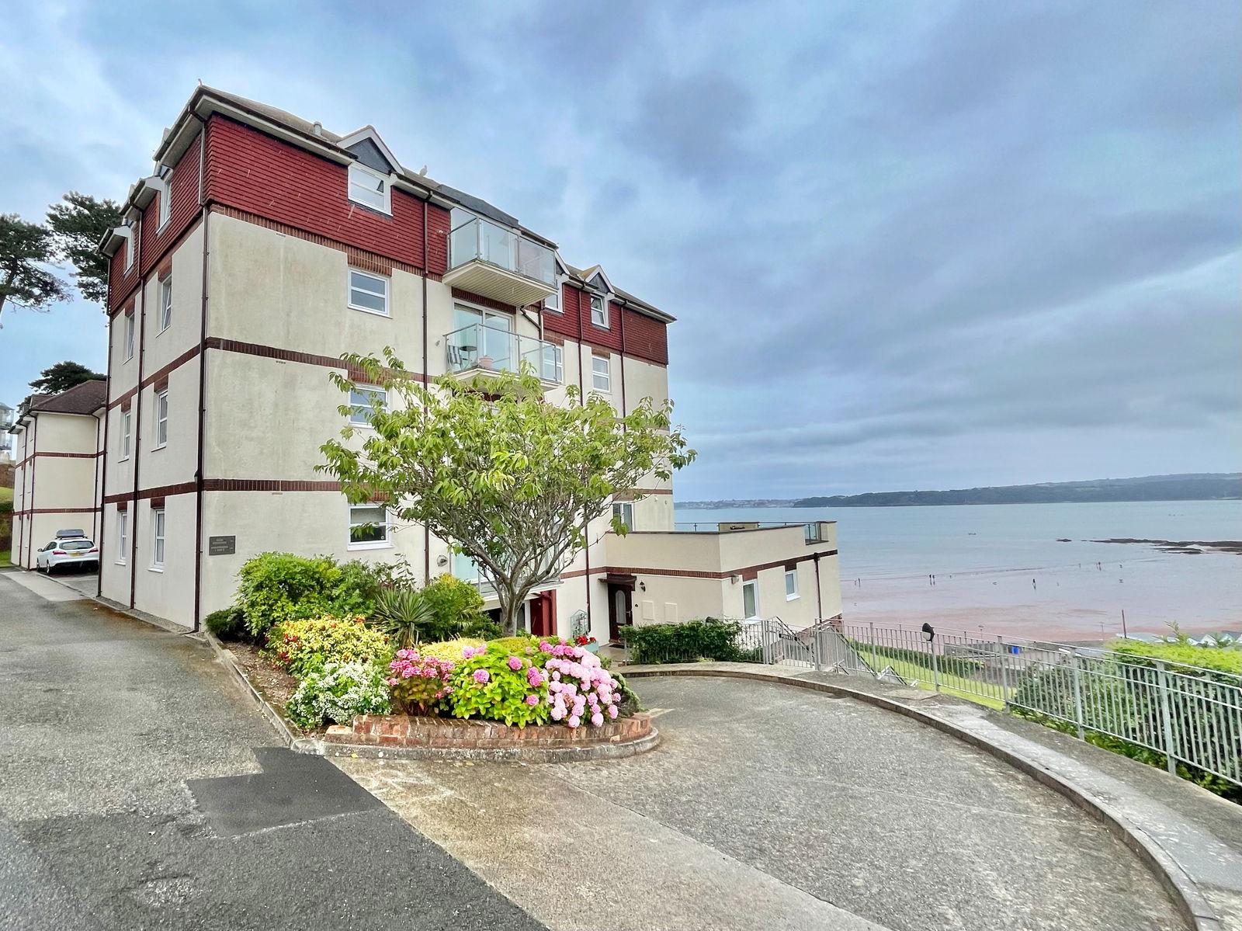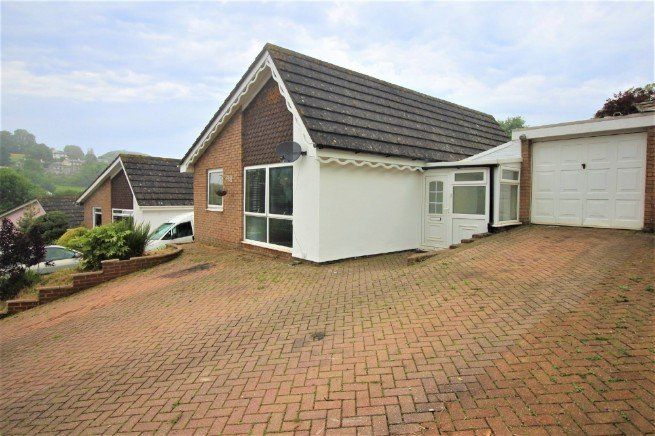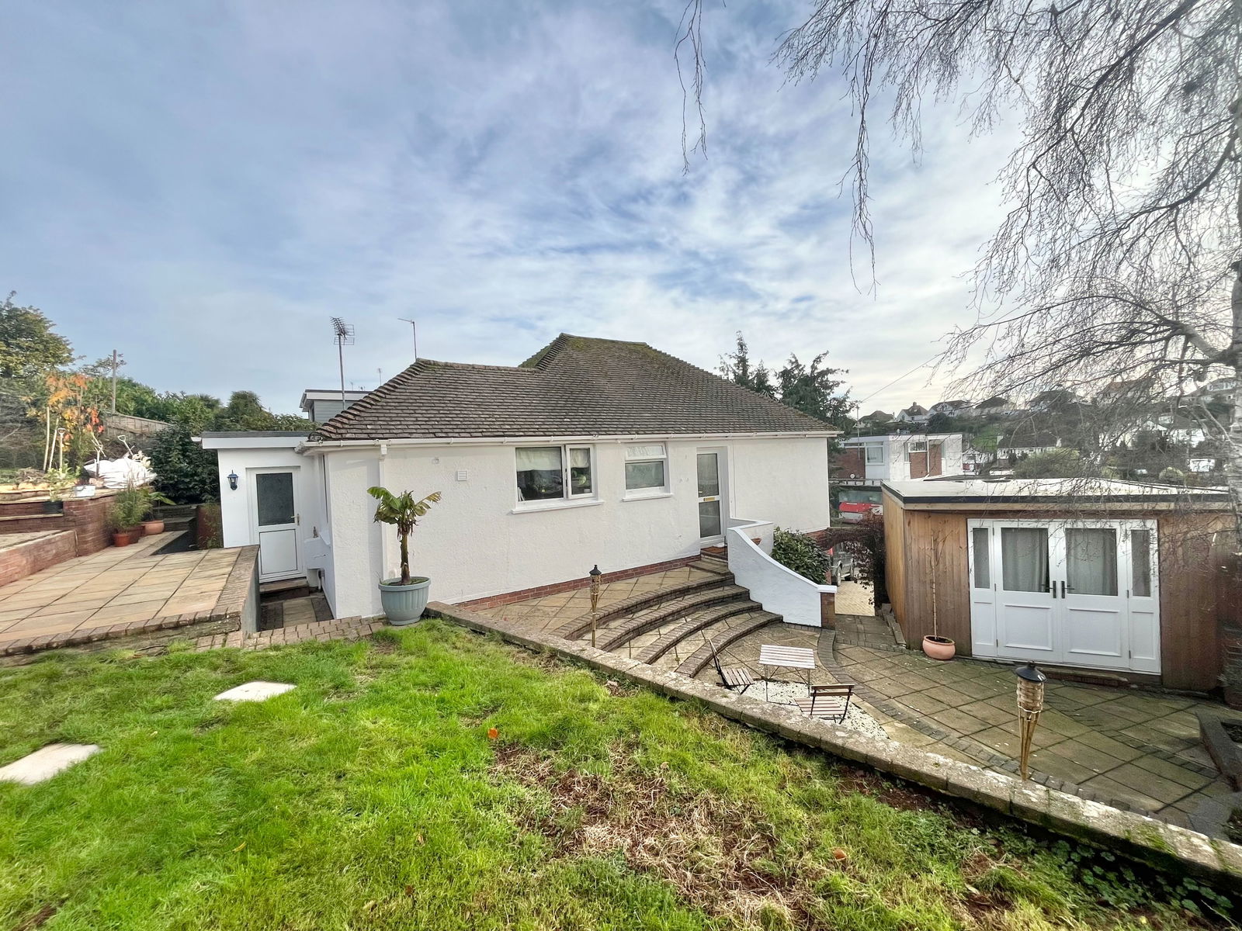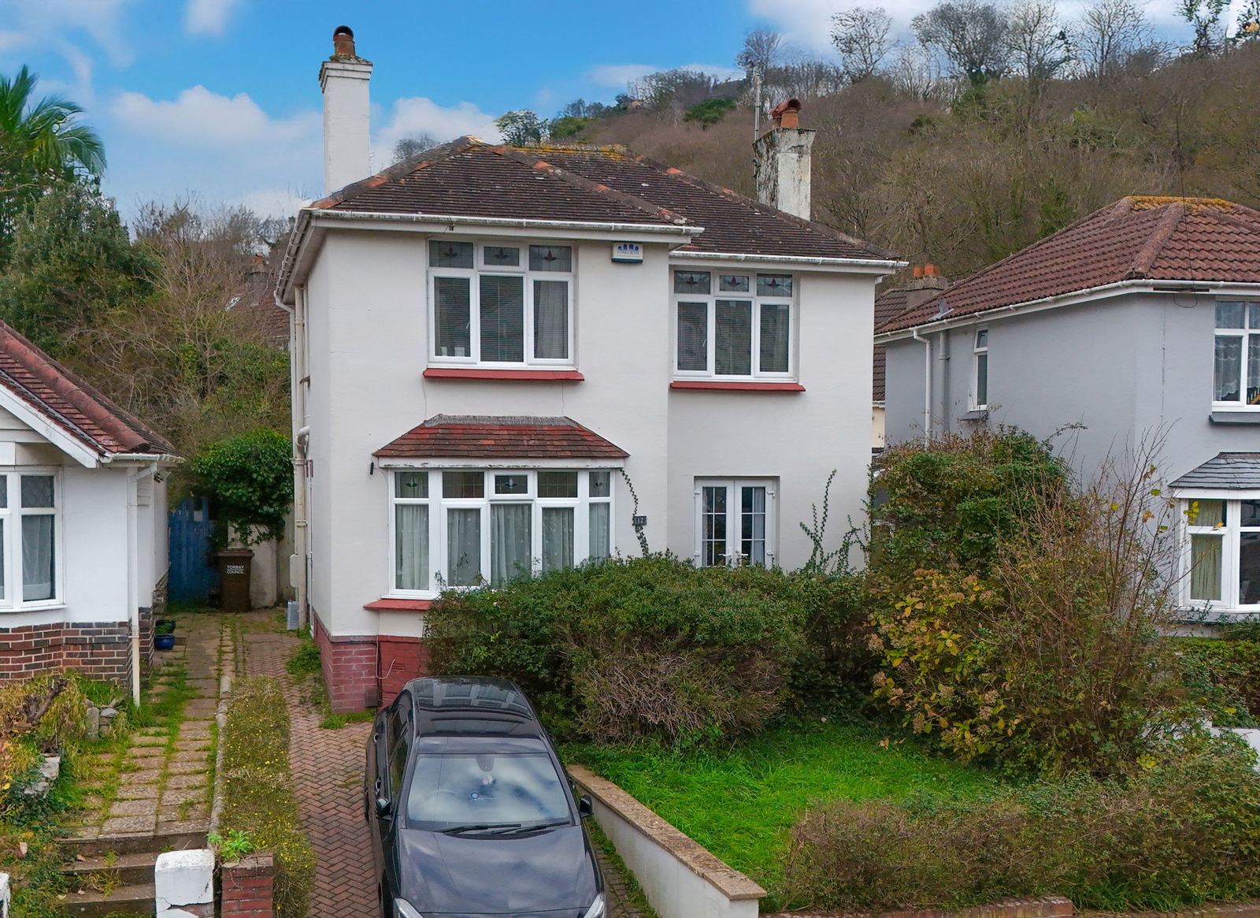Furness Close, Paignton
Price £349,950
4 Bedroom
Semi-Detached House
Overview
4 Bedroom Semi-Detached House for sale in Furness Close, Paignton
SOLD STC
A extended four bedroom semi detached house, situated in a highly popular cul-de-sac. The property is in exceptional condition throughout with luxury fitted kitchen with built in appliances. There is a bedroom and shower room on the ground floor with three further bedrooms and family bathroom. Internal viewing is highly recommended. The accommodation comprises:-
SOLD STC
PROPERTY DESCRIPTION A extended four bedroom semi detached house, situated in a highly popular cul-de-sac. The property is in exceptional condition throughout with luxury fitted kitchen with built in appliances. There is a bedroom and shower room on the ground floor with three further bedrooms and family bathroom. Internal viewing is highly recommended. The accommodation comprises:-
PORCH UPVC double glazed window, door to:-
LOUNGE - 20'8" x 17'5" (6.3m x 5.3m). Two UPVC double glazed windows, two radiators, stairs to first floor and under stairs storage cupboard.
KITCHEN/DINER - 2.1m x 9.6m (6'10" x 31'5") Stunning range of units comprising cupboards and drawers beneath roll edge work surfaces, inset stainless steel sink unit and built in appliances. Matching range of wall mounted cupboards, gas fired boiler for central heating and domestic hot water. UPVC double glazed French doors to outside and Velux window.
UTILITY INNER HALLWAY Built in storage/utility cupboard with space for tumble dryer and further appliance with shelving over, laminate flooring, doors to:-
SHOWER ROOM - 6'11" x 5'11" (2.1m x 1.8m). Fitted with a contemporary white suite comprising shower cubicle with electric shower unit, pedestal wash hand basin, low level WC, stainless steel heated towel rail, complementary tiled walls and floor, Velux window, extractor unit.
BEDROOM FOUR - 3.05m x 2.84m (10'0" x 9'4") UPVC double glazing.
LANDING Door and stairs to second floor, doors to:-
BEDROOM - 12'10" x 9'2" (3.91m x 2.8m). UPVC double glazed window, radiator.
BEDROOM - 12'10" x 8'10" (3.91m x 2.7m). UPVC double glazed window, radiator.
BATHROOM Well fitted with a contemporary white suite comprising panelled bath with shower attachment, pedestal wash hand basin, low level WC, complementary tiled walls, UPVC double glazed window.
BEDROOM - 13'9" x 11'2" (4.2m x 3.4m). Extensive range of built in wardrobes, access to eaves storage, two Velux windows, radiator.
OUTSIDE To the front of the property there is ample off road parking for several cars, garden laid to lawn and path to front door. The rear garden has a level lawn with timber fence boarders.
AGENTS NOTES These details are meant as a guide only. Any mention of planning permission, loft rooms, extensions etc, does not imply they have all the necessary consents, building control etc. Photographs, measurements, floorplans are also for guidance only and are not necessarily to scale or indicative of size or items included in the sale. Commentary regarding length of lease, maintenance charges etc is based on information supplied to us and may have changed. We recommend you make your own enquiries via your legal representative over any matters that concern you prior to agreeing to purchase.
Important Information
- This is a Freehold property.
- This Council Tax band for this property is: C
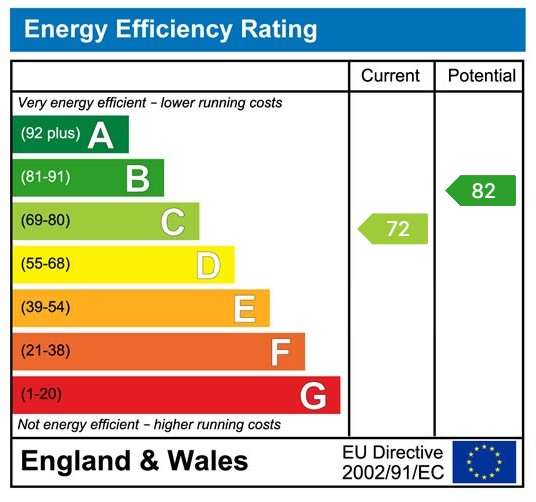
Castle Park Way, White Rock, Paignton
Castle Park Way, White Rock, Paignton





