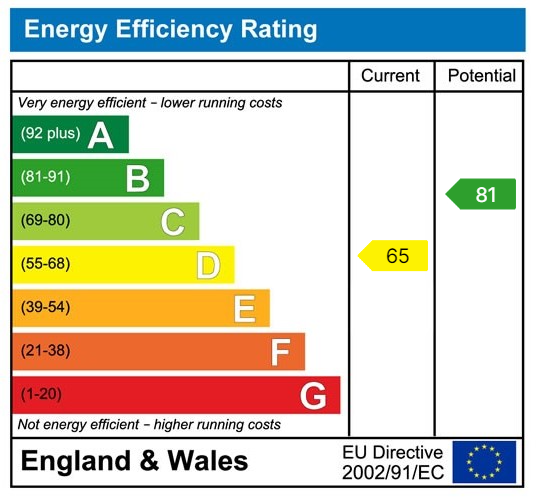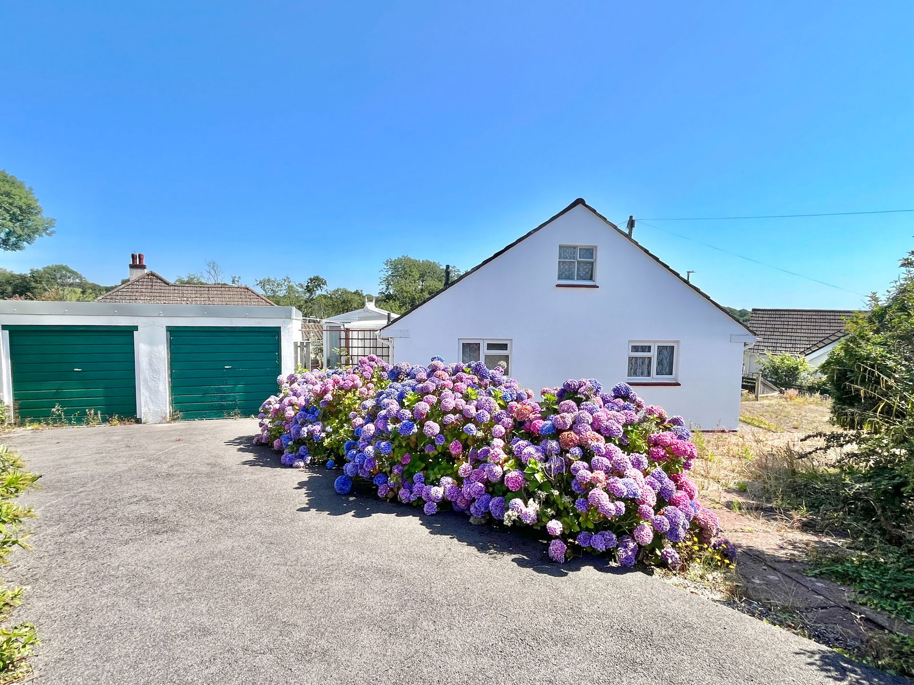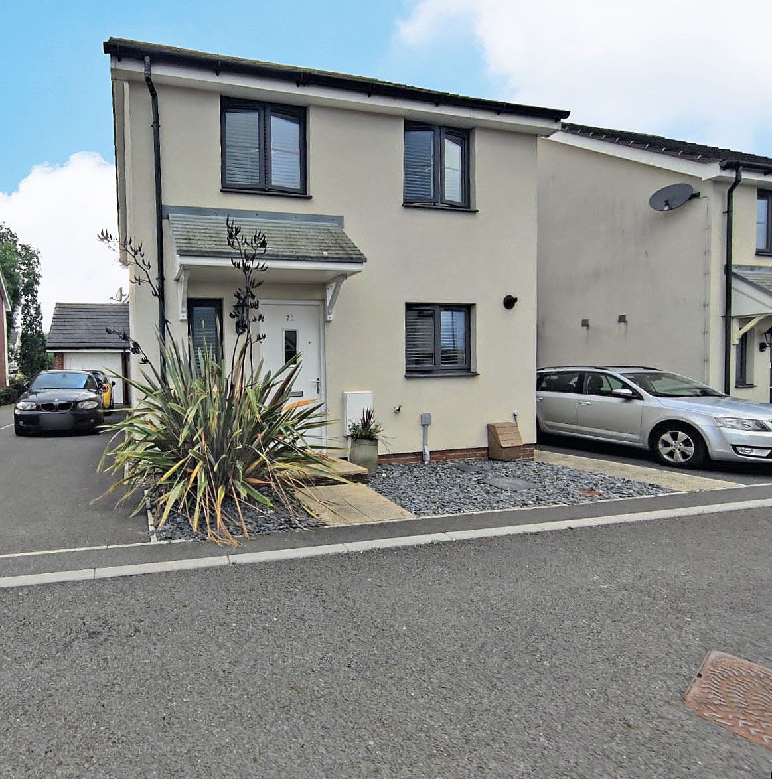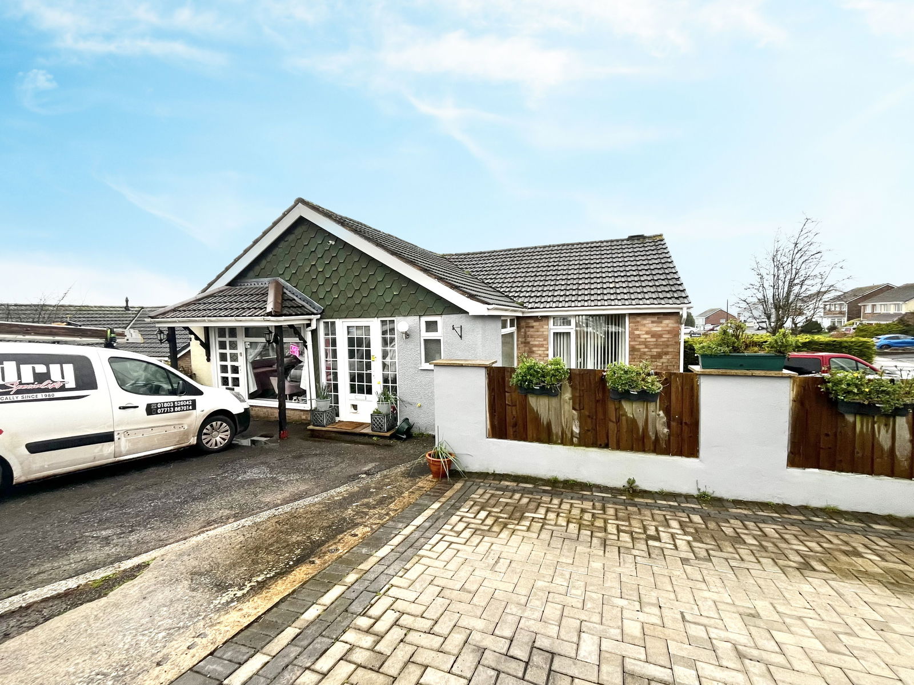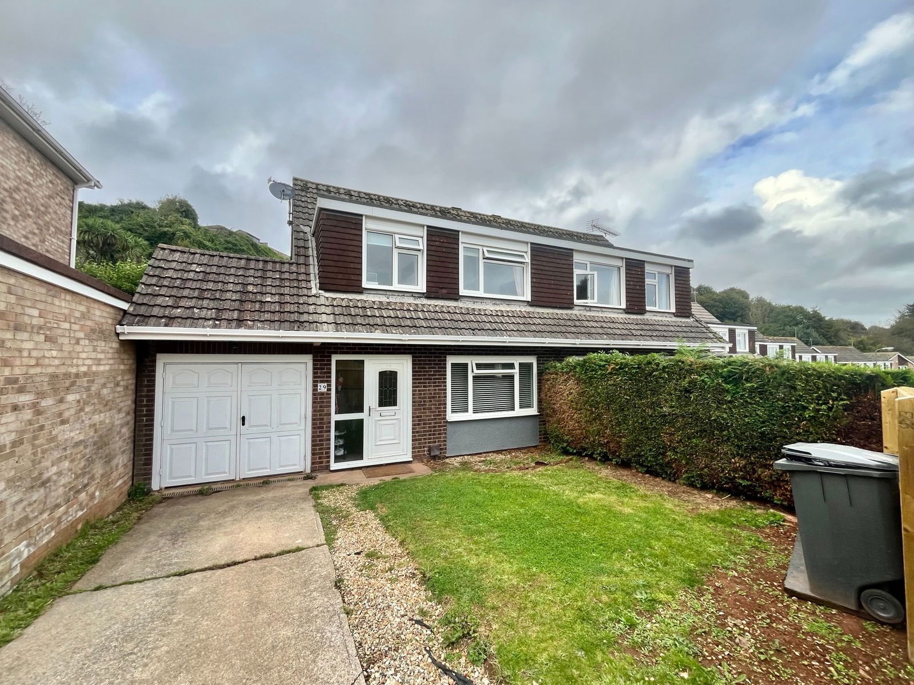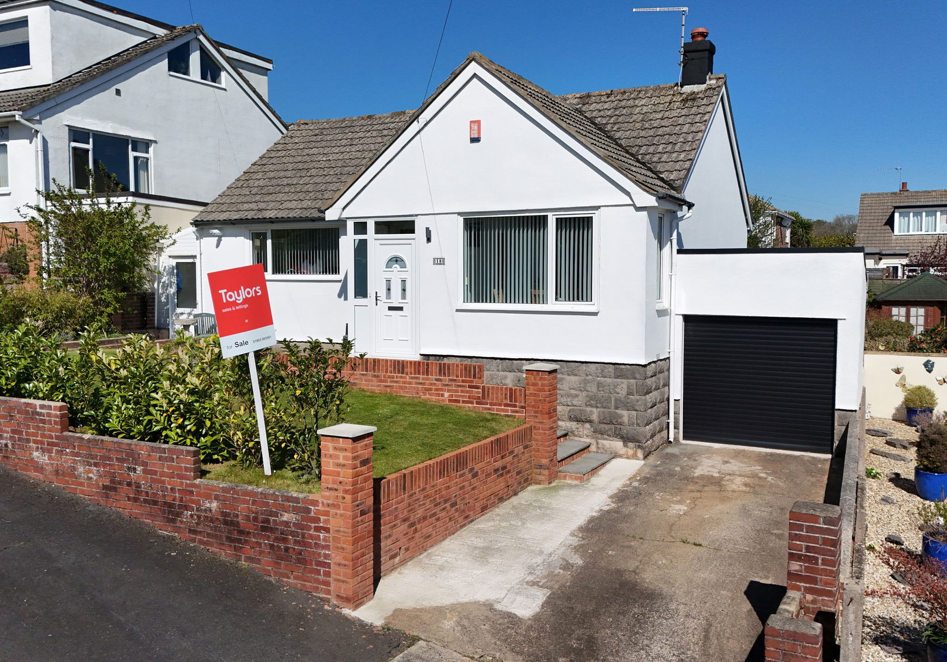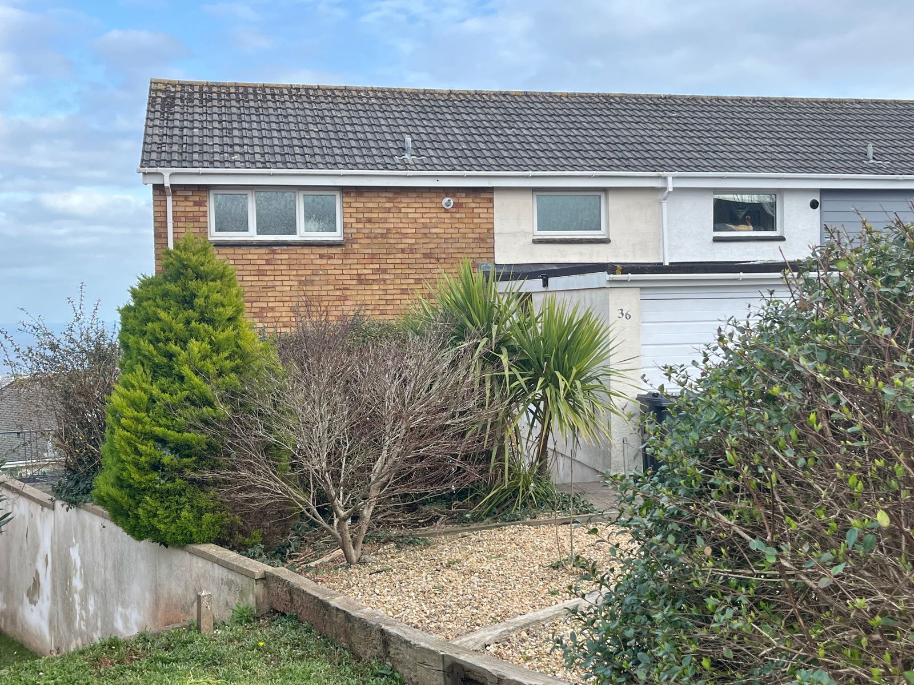Lulworth Close, Paignton
Price £310,000
3 Bedroom
Semi-Detached House
Overview
3 Bedroom Semi-Detached House for sale in Lulworth Close, Paignton
If you’re looking for the perfect family home then this 3 bedroom semi-detached house is a ‘must view’! Offering extended accommodation with sea views from upstairs there is a lounge, dining room, kitchen/breakfast room, utility and WC to the ground floor and the bedrooms and shower room to the first. There is a modern fitted kitchen with built in appliances, and a contemporary shower room all with double glazing and central heating. A double driveway leads to a long single garage and to the rear is a level and sunny garden with summer house. Located within a cul-de-sac and served by local schools, bus services and retail park.
Key Features:
- SEMI DETACHED HOUSE
- CUL-DE-SAC
- MODERN KITCHEN
- CONTEMPORARY SHOWER ROOM
- DOUBLE GLAZING AND CENTRAL HEATING
- GARAGE AND GARDENS
PROPERTY DESCRIPTION If you’re looking for the perfect family home then this 3 bedroom semi-detached house is a ‘must view’! Offering extended accommodation with sea views from upstairs there is a lounge, dining room, kitchen/breakfast room, utility and WC to the ground floor and the bedrooms and shower room to the first. There is a modern fitted kitchen with built in appliances, and a contemporary shower room all with double glazing and central heating. A double driveway leads to a long single garage and to the rear is a level and sunny garden with summer house. Located within a cul-de-sac and served by local schools, bus services and retail park.
PORCH Double glazed French doors with matching side windows. Inner double glazed door leading to:-
HALLWAY Oak flooring. Space for hall table, sideboard or similar. Radiator. Under stairs cupboard with shelving, light and power point. Fuse box. Digital programmer for central heating and hot water.
LOUNGE - 4.4m x 3.5m (14'5" x 11'5") A spacious and bright room having a full width double glazed picture window overlooking the front garden. Polished limestone fireplace with matching hearth and open grate (not currently in use). Oak flooring. Three brushed steel/glass wall lights. TV aerial point. Range of brushed steel sockets and switches. Glazed double doors lead through to the dining room.
DINING ROOM - 3.7m x 3m (12'1" x 9'10") at widest. A good sized room with double glazed French doors overlooking and leading to the rear garden. Space for a 4 to 6 seater dining table. Oak flooring. Radiator. Three brushed steel/glass wall lights. Range of brushed steel sockets and switches. Glazed door to kitchen.
KITCHEN/BREAKFAST ROOM - 5.4m x 2.4m (17'8" x 7'10") at widest. Fitted with a range of Howdens cream gloss wall and base units with composite countertops over. 1 1/2 bowl single drainer stainless steel sink unit with brushed steel mixer tap. Integrated Bosch dishwasher. Space for range style cooker with stainless steel splash back and matching cooker hood over. Integrated refrigerator. Breakfast bar with radiator under. Coffee bar area with matching work surface and units below with integrated wine cooler plus oak veneer shelving over. Walk in pantry cupboard with shelving and power points. Double aspect double glazed windows overlooking rear garden. Range of brushed steel sockets and switches plus under cabinet LED lighting. Wood effect flooring. Open doorway leading to:-
UTILITY ROOM - 3.7m x 2m (12'1" x 6'6") max. Fitted with a matching range of units to the kitchen with black composite one and a half bowl single drainer sink unit with chrome mixer tap over. Plumbing for washing machine, space and vent for tumble dryer. Double glazed door to garden. Radiator. Double glazed Velux window. Courtesy door to garage.
DOWNSTAIRS WC Fitted with a white suite comprising wash hand basin with tiled splashback and close coupled WC with dual flush. Double glazed window. Radiator. Wood effect flooring.
FIRST FLOOR LANDING Built in airing cupboard with slatted shelving and radiator. Access to loft space. Double glazed window. Radiator.
BEDROOM ONE - 3.8m x 3.1m (12'5" x 10'2") at widest. A good double bedroom having a double glazed window enjoying sea views across Torbay. A range of built-in wardrobes with shelves, hanging rails and drawers. Two wall lights. Radiator.
BEDROOM TWO - 3.8m x 3.1m (12'5" x 10'2") at widest. Another double bedroom having a double glazed window with an open outlook to the rear of the property. Radiator.
BEDROOM THREE - 3m x 2.3m (9'10" x 7'6") A decent single bedroom having double glazed window with sea view across Tor Bay. Built-in store cupboard. Wood effect flooring. Radiator. Currently used as an office.
SHOWER ROOM A luxury shower room having recently been fitted with a large, double width walk in shower area with chrome mains shower fitment having an oversized head and body spray and separate control panel. Two wall recesses for toiletries. Vanity unit with twin wash hand basins and contemporary chrome mix taps over. Low level WC with concealed system and dual flush. Large LED illuminated mirrored toiletries cabinet with anti mist function. Contemporary grey wall and floor tiling. Modern grey slat radiator plus matching heated towel rail. Double glazed window. Spotlights to ceiling.
OUTSIDE The front garden is a manageable size being lawned with hedge border.
PARKING A double brick paved driveway allows off-road parking for two cars. Leading to :-
GARAGE - 6.3m x 2.2m (20'8" x 7'2") max. A longer than average garage, allowing vehicle parking plus space for additional fridges, freezers etc. Two eaves storage areas. Worcester gas boiler for central heating and hot water. Power and lighting.
REAR GARDEN To the rear is an enclosed level garden enjoying a sunny aspect. There is a lawn with surrounding patio ideal for summer barbecues or family gatherings. Range of timber raised planters stocked with a variety of shrubs. Timber store shed. Garden store shed. Three double outside power points. Cold water tap.
SUMMER HOUSE - 3.1m x 2m (10'2" x 6'6") Glazed to 2 sides with glazed doors leading out to the garden. Power points. Grey wood grain effect flooring.
AGENTS NOTE This property is being sold by a member of Taylors staff.
AGENTS NOTES These details are meant as a guide only. Any mention of planning permission, loft rooms, extensions etc, does not imply they have all the necessary consents, building control etc. Photographs, measurements, floorplans are also for guidance only and are not necessarily to scale or indicative of size or items included in the sale. Commentary regarding length of lease, maintenance charges etc is based on information supplied to us and may have changed. We recommend you make your own enquiries via your legal representative over any matters that concern you prior to agreeing to purchase.
Important Information
- This is a Freehold property.
- This Council Tax band for this property is: C
