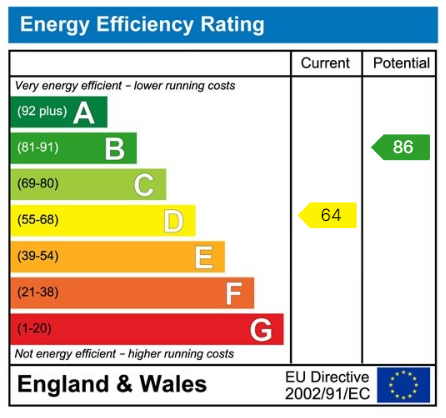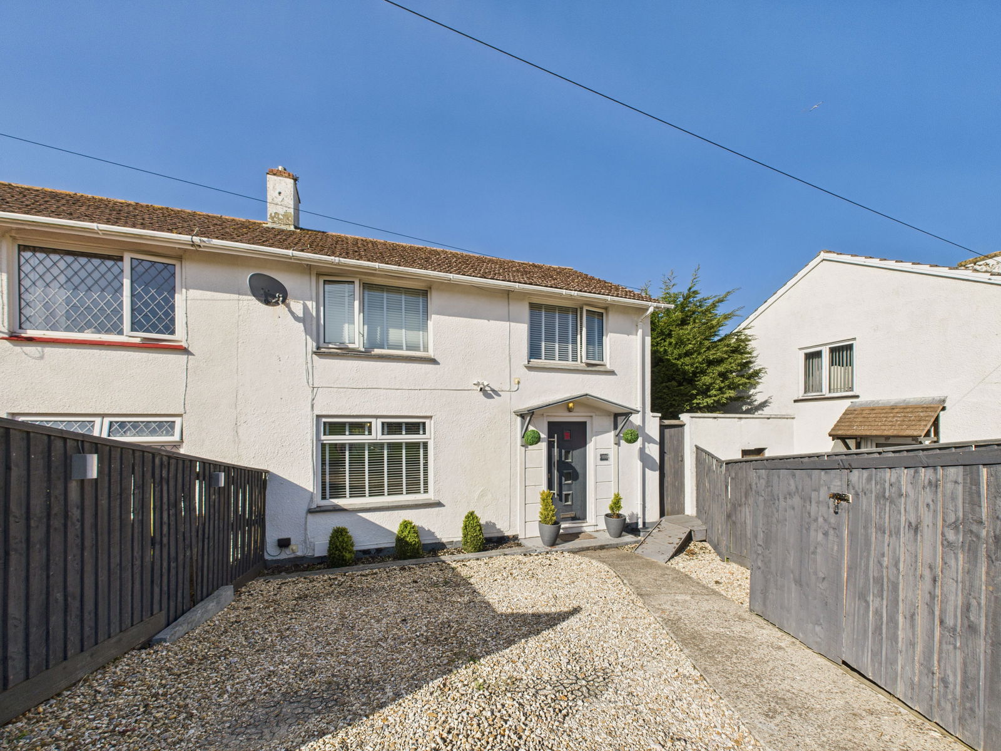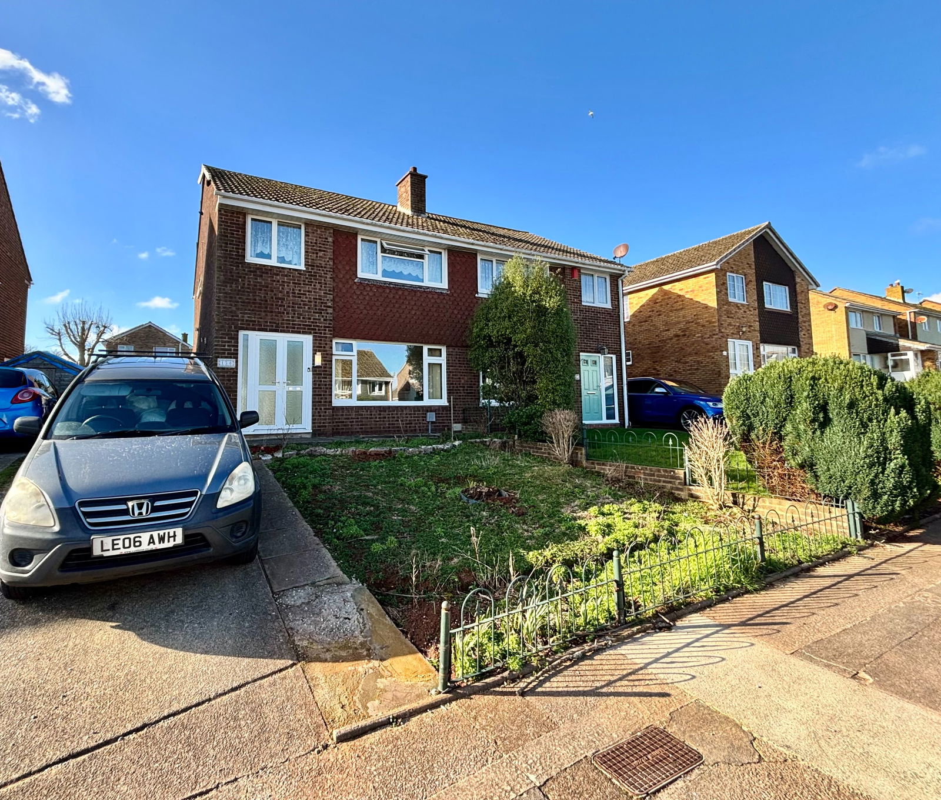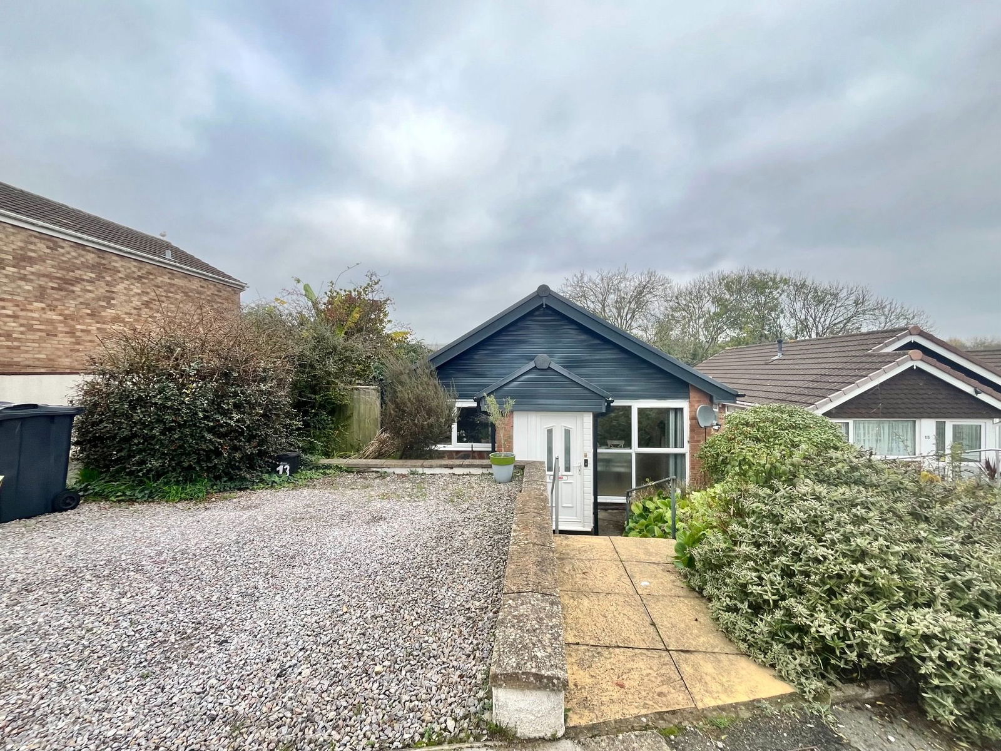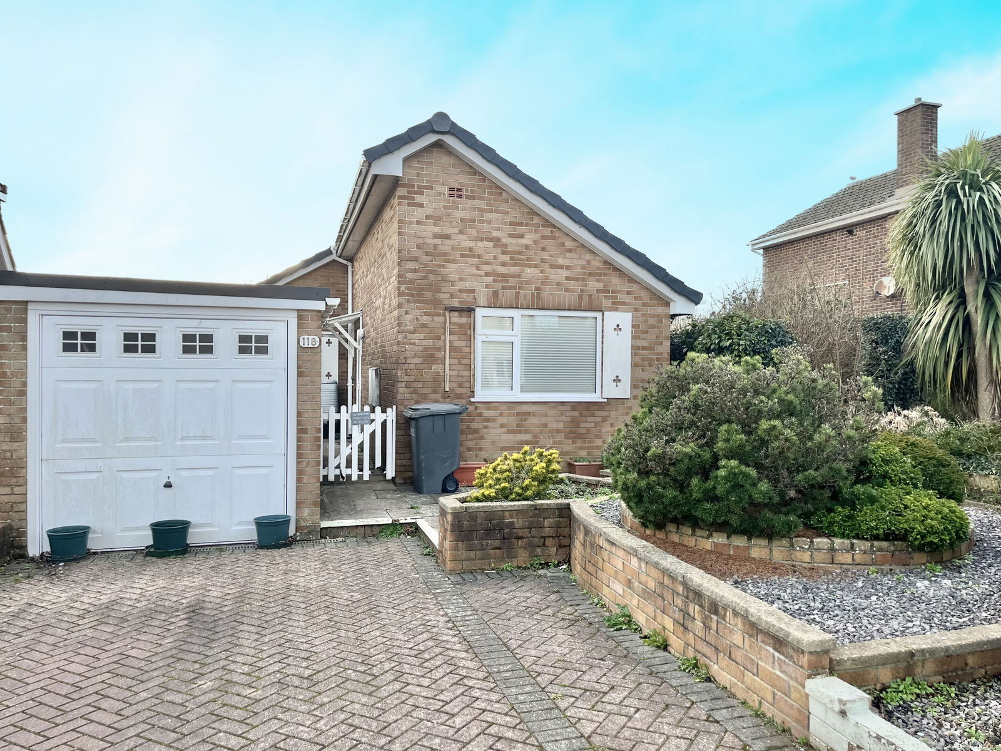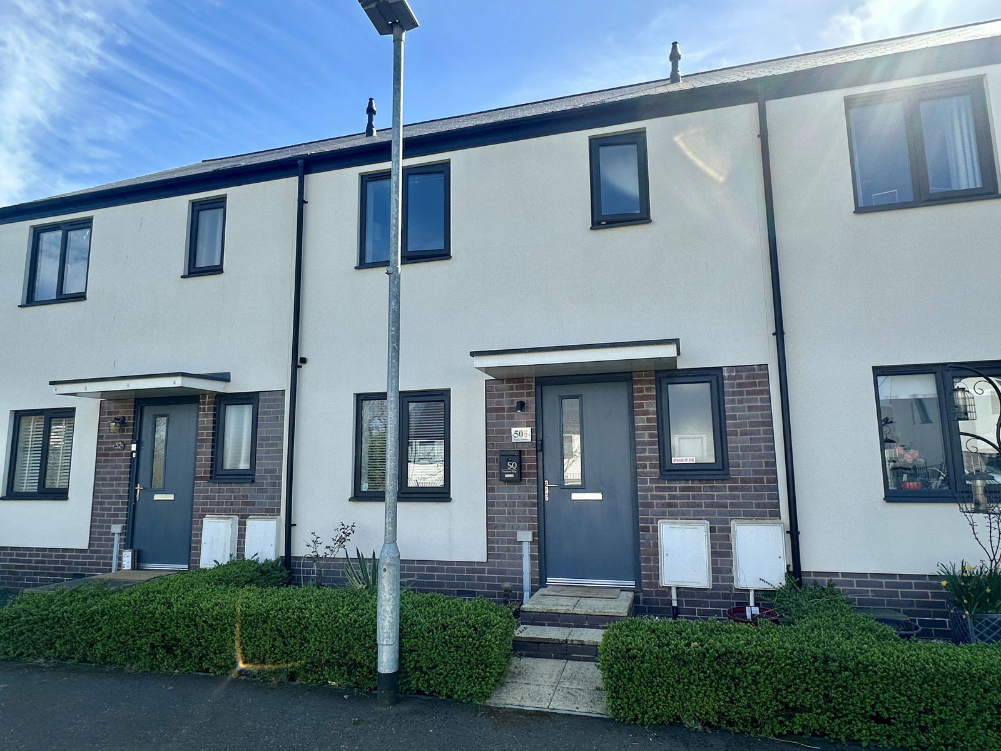Helford Drive, Paignton
Offers Over £280,000
2 Bedroom
Semi-Detached Bungalow
Overview
2 Bedroom Semi-Detached Bungalow for sale in Helford Drive, Paignton
A two bedroom semi detached bungalow located within a quiet cul-de-sac in the sought after area of Cherrybrook, Paignton. The bungalow offers bundles of space with a welcoming porch way, a large living room/diner, a kitchen, two double bedrooms, a shower room, an integral garage, off road parking and sunny rear gardens. The bungalow is situated within close proximity to an array of amenities such as doctors, local shops, pharmacies, travel links, supermarkets, Broadsands beach and more. The property is being offered with no onward chain!
Key Features:
- NO CHAIN!
- TWO DOUBLE BEDROOMS
- GARAGE AND PARKING
- WEST FACING REAR GARDENS
- SEMI DETACHED BUNGALOW
- CUL-DE-SAC
- SOUGHT AFTER LOCATION
- CLOSE TO LOCAL AMENITIES
ENTRANCE PORCH WAY A uPVC double glazed front door opening into a bright and welcoming porchway with overhead pendant lighting, a uPVC obscure double glazed window to the side and a further door leading into:-
LOUNGE / DINER - 5.38m x 4.88m (17'8" x 16'0") A wonderfully spacious family living space with space for an abundance of furniture. uPVC double glazed windows to the front aspect allowing an abundance of light to beam through. A creature electric fireplace, tv and internet point, coving and a gas central heated radiator.
KITCHEN - 3.81m x 1.98m (12'6" x 6'6") A range of overhead, base and drawer units with marble affect roll edged work surfaces above. A 1 1/2 bowl stainless steel sink and drainer unit, a gas cooker and four ring gas hob with extractor hood above. Space for an under counter fridge and also space for a breakfast table. Complimentary tile back splash, uPVC double glazed window and a uPVC double glazed door leading out to the sunny rear gardens.
BEDROOM ONE - 4.78m x 2.97m (15'8" x 9'9") An exceptionally spacious master bedroom to the rear aspect of the bungalow. Space for ample furniture, built in wardrobes, coving, uPVC double glazed window and a gas central heated radiator.
BEDROOM TWO - 3.84m x 2.24m (12'7" x 7'4") A further generously sized double bedroom again to the rear aspect of the property. Built in wardrobes, coving, uPVC double glazed windows and a gas central heated radiator.
SHOWER ROOM A three piece suite comprising of a low level flush WC, a pedestal wash hand basin and a walk in triple shower unit. Tiled walls, a wall mounted mirror fronted medicine cabinet, a Velux window and a gas central heated radiator.
AIRING CUPBOARD
OUTSIDE
GARAGE - 5.23m x 2.51m (17'2" x 8'3") A metal up and over door, overhead lighting and electrical points, space and power pumping for a washing machine and tumble dryer. Baxi boiler, fuse box and metres as well as an internal door into the bungalow.
REAR GARDEN A west facing enclosed rear garden predominantly laid to lawn with a sizeable patio area ideal for alfresco dining. Side gate access, water point.
FRONT A tarmac laid driveway leading up to the garage as well as an additional lawned area that could allow for more parking STPP.
Important Information
- This is a Freehold property.
- This Council Tax band for this property is: C
