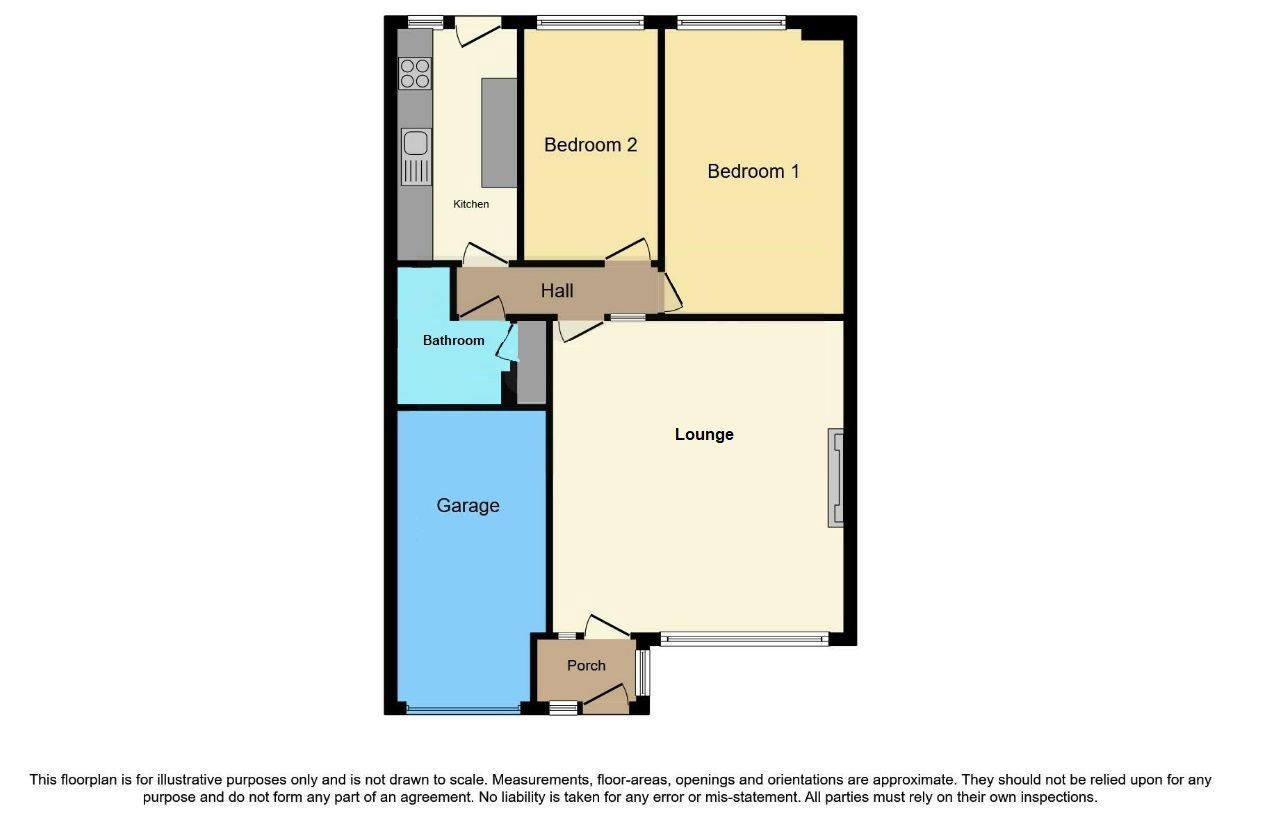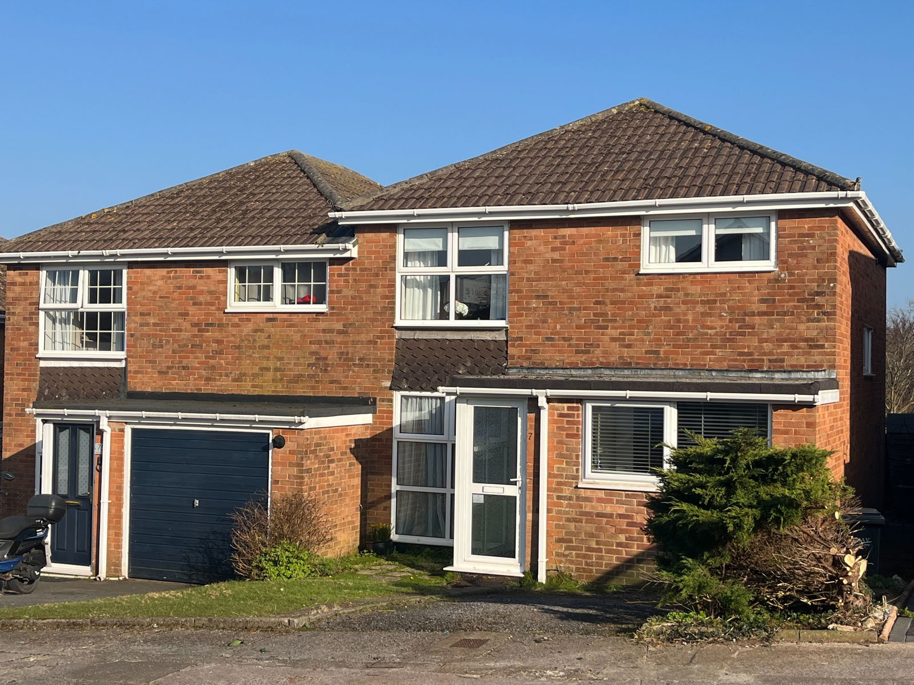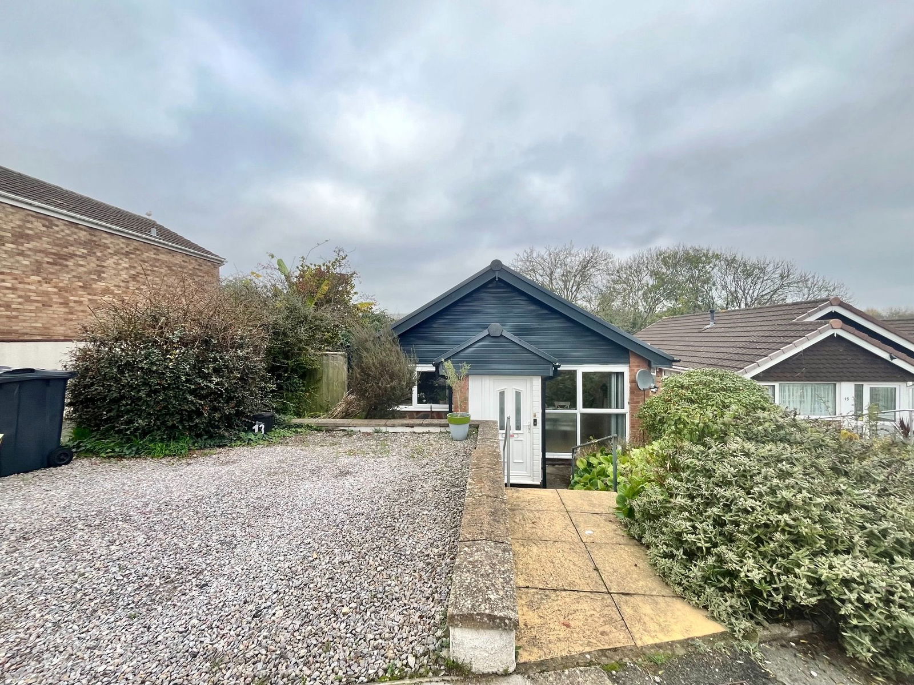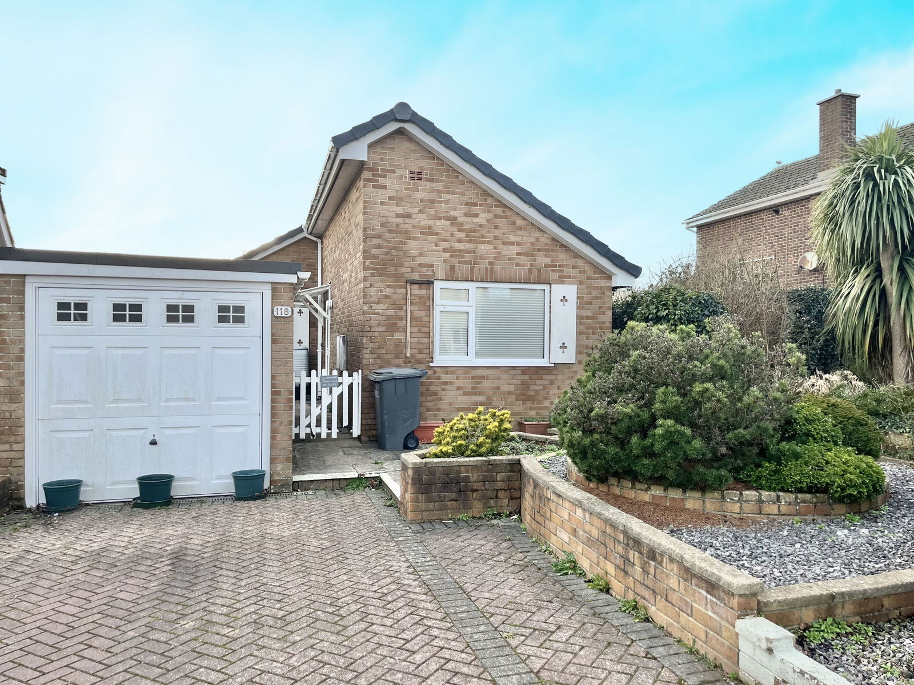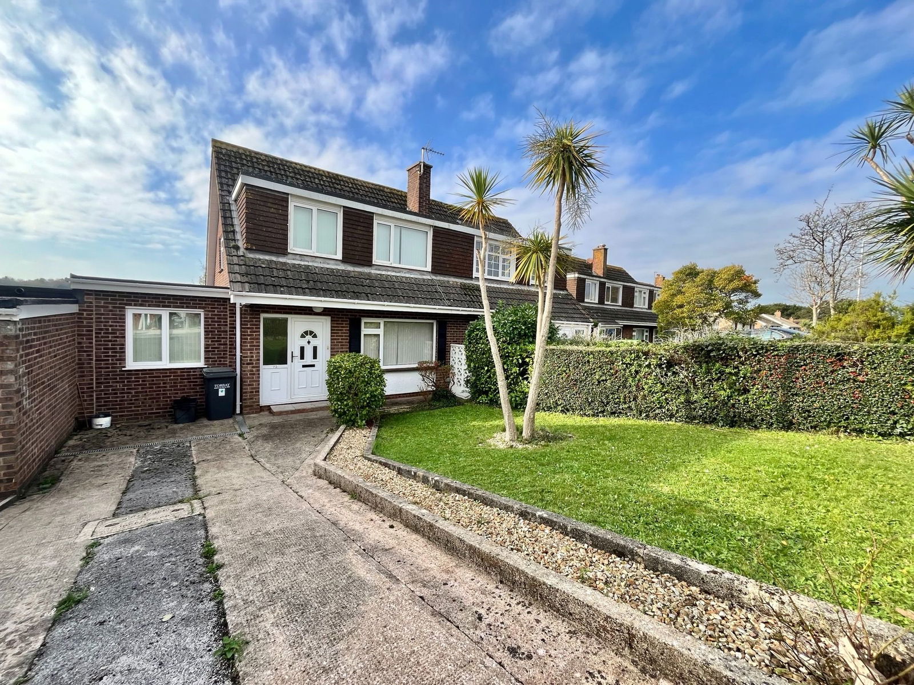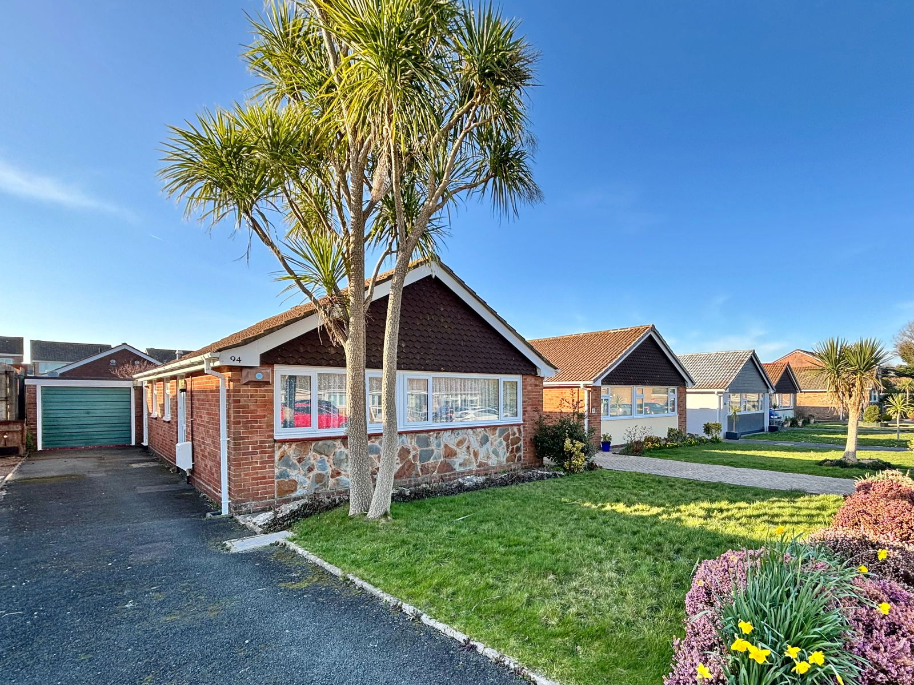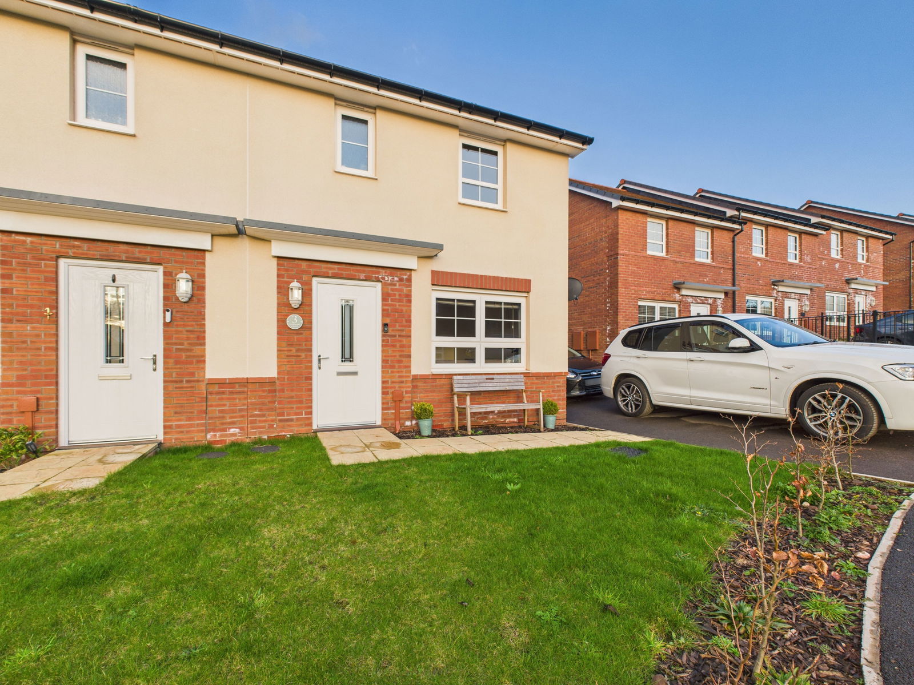Bidwell Brook Drive, Paignton
Price £289,950
2 Bedroom
Terraced Bungalow
Overview
2 Bedroom Terraced Bungalow for sale in Bidwell Brook Drive, Paignton
A two bedroom bungalow situated in the highly sort after area of Broadsands served by local shops, bus services and doctors surgery. The bungalow has been well maintained and offers good sized living accommodation. Outside are good sized gardens with driveway to garage. The accommodations briefly comprises a spacious lounge, kitchen, two bedrooms and a bathroom.
Key Features:
- TWO BEDROOM BUNGALOW
- FAVOURED LOCATION
- GOOD ORDER
- DRIVEWAY AND GARAGE
- LOVELY GARDENS
PROPERTY DESCRIPTION A two bedroom bungalow situated in the highly sort after area of Broadsands served by local shops, bus services and doctors surgery. The bungalow has been well maintained and offers good sized living accommodation. Outside are good sized gardens with driveway to garage. The accommodations comprises:-
Driveway leads up to:-
ENTRANCE PORCH uPVC double glazed windows, lighting, power points and door leading into:-
LOUNGE/DINER - 18' 1" max x 16' 3" max ( 5.51m max x 4.95m max ) uPVC double glazed window to the front aspect, two double radiators, feature electric fireplace, tv point and power points.
HALLWAY Doors leading to principle rooms.
KITCHEN - 12' 6" max x 6' 7" max ( 3.81m max x 2.01m max ) uPVC double glazed window and obscure double glazed door to the rear aspect, matching wall, base and drawer units, rolled edge worksurfaces, breakfast bar with cupboards below, part tiled walls, four ring induction hob with extractor above, built in oven, single drainer sink unit with mixer tap over, plumbing for washing machine, space for fridge freezer, laminated flooring and radiator.
BATHROOM Ceiling spotlights, suite comprising of tiled enclosed bath, pedestal wash hand basin, low level WC, wall mounted power shower, extractor, built in storage cupboard with shelving, fully tiled and modern towel rail.
BEDROOM ONE - 15' 6" max x 9' 9" max ( 4.72m max x 2.97m max ) uPVC double glazed window to the rear aspect, radiator, tv point and power points.
BEDROOM TWO - 12' 7" max x 7' 5" max ( 3.84m max x 2.26m max ) uPVC double glazed window to the rear aspect, radiator, tv point and power points.
GARAGE - 17' 2" max x 7' 3" max ( 5.23m max x 2.21m max ) Power, lighting and a wall mounted combi boiler.
OUTSIDE To the front of the property is a lawned area and driveway that leads to the front door and garage. The south facing rear garden has a patio area, steps lead up to a level lawned area, garden shed, outside tap and lighting, rear private gate access for residents only.
AGENTS NOTES These details are meant as a guide only. Any mention of planning permission, loft rooms, extensions etc, does not imply they have all the necessary consents, building control etc. Photographs, measurements, floorplans are also for guidance only and are not necessarily to scale or indicative of size or items included in the sale. Commentary regarding length of lease, maintenance charges etc is based on information supplied to us and may have changed. We recommend you make your own enquiries via your legal representative over any matters that concern you prior to agreeing to purchase.
Important Information
- This is a Freehold property.
- This Council Tax band for this property is: C
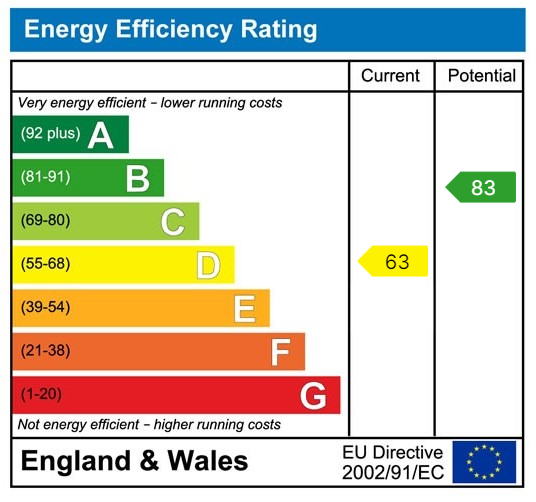
Harbourne Avenue, Roselands, Paignton
Harbourne Avenue, Roselands, Paignton

