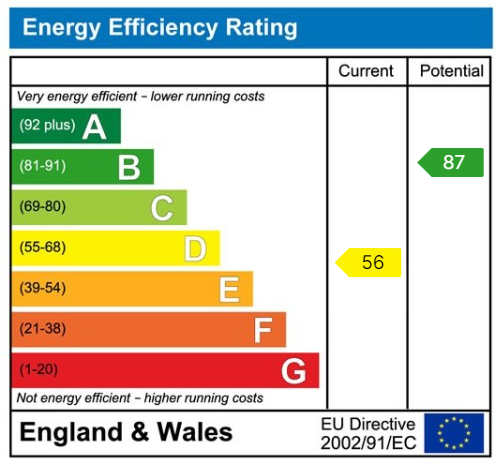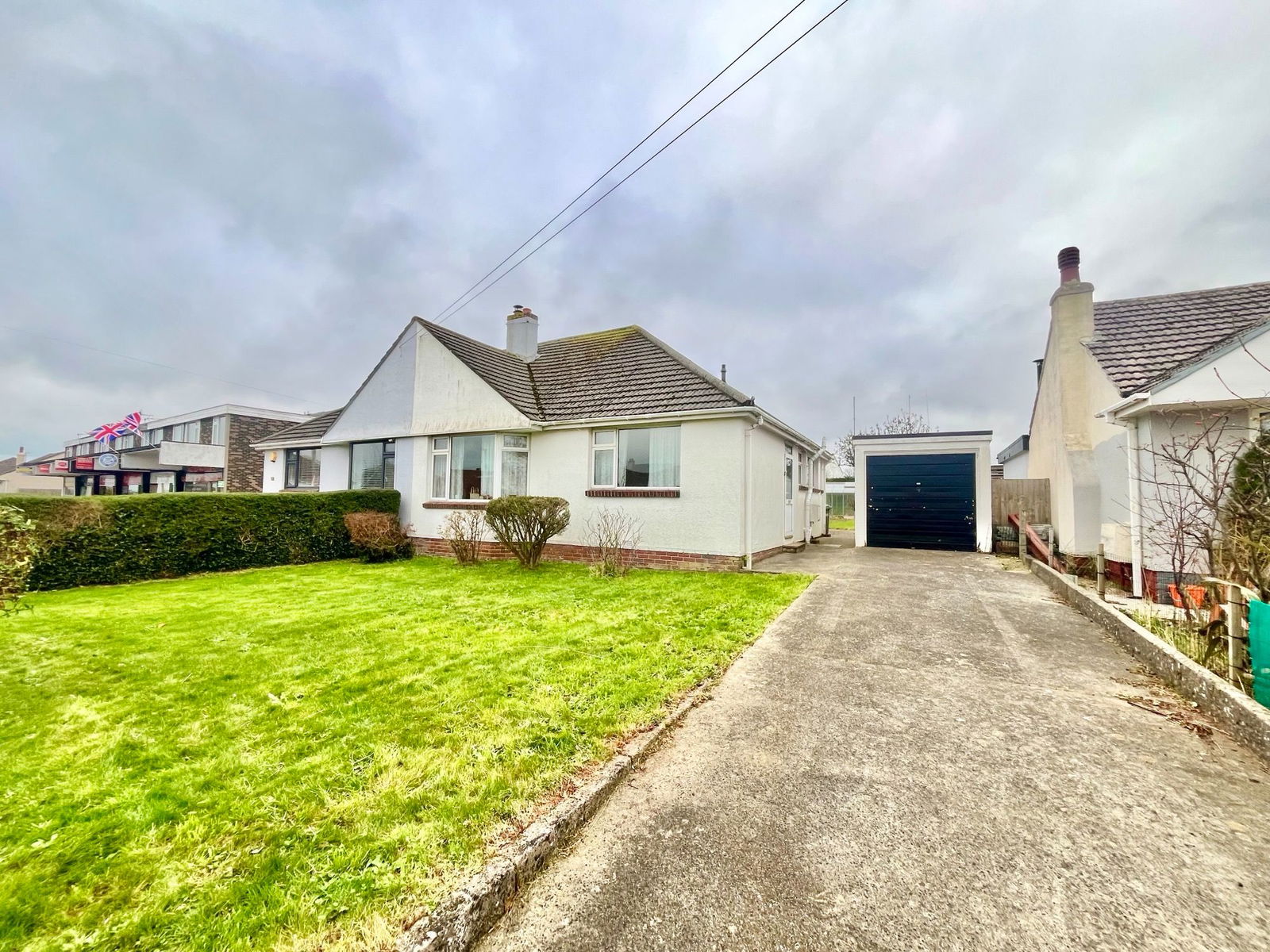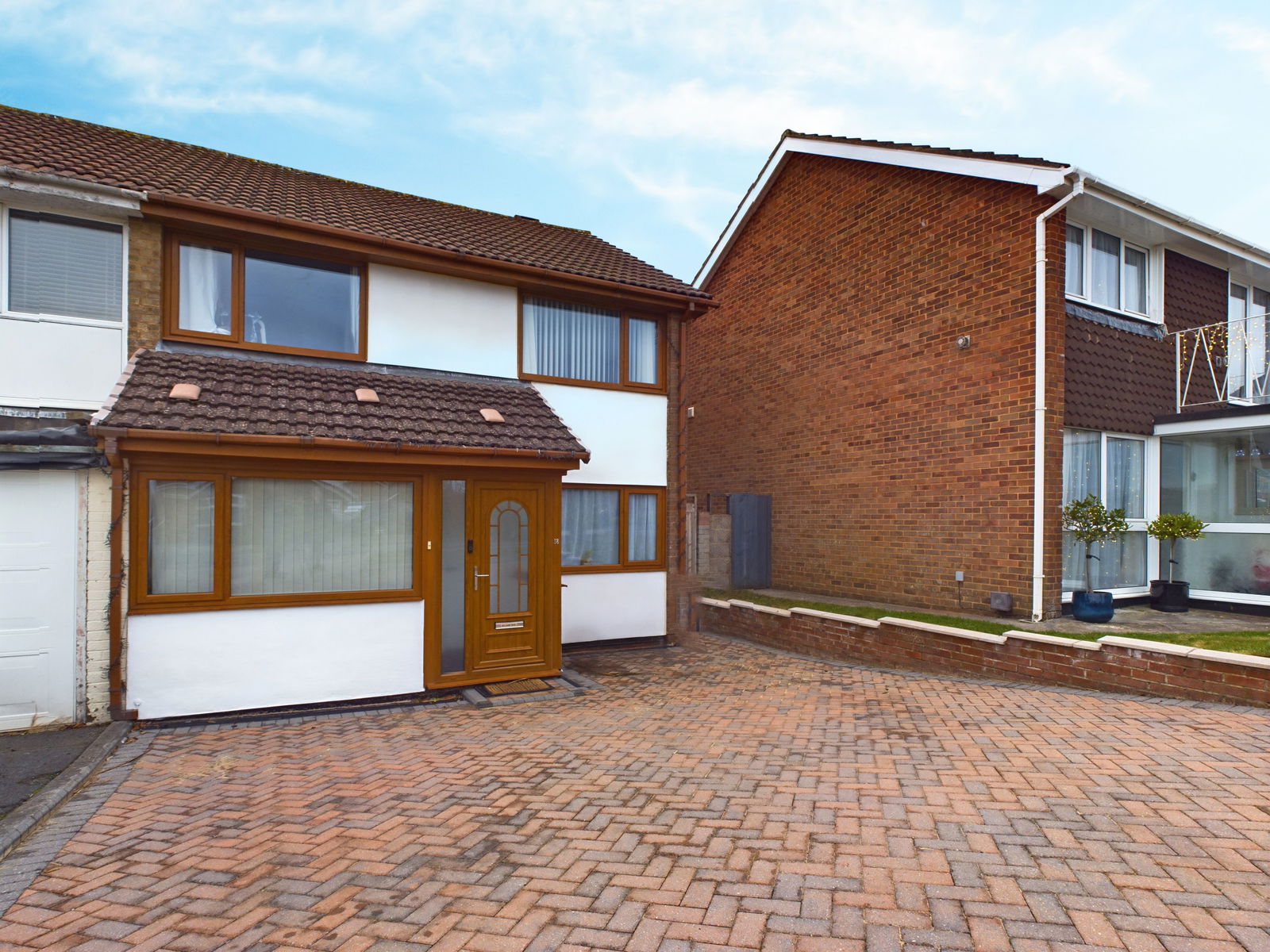Gibson Road, Paignton
Price £330,000
2 Bedroom
Bungalow
Overview
2 Bedroom Bungalow for sale in Gibson Road, Paignton
A 2 bedroom detached bungalow situated on a level plot in the highly sought after Broadsands Park area, served by local shops, bus stops etc. The property is maintained to an exceptionally high standard with modern fitted kitchen, upgraded modern bathroom suite, gas central heating, UPVC double glazing and level gardens to the front and rear. Long driveway to garage with power and electric up and over door. The accommodation comprises:-
PROPERTY DESCRIPTION A 2 bedroom detached bungalow situated on a level plot in the highly sought after Broadsands Park area, served by local shops, bus stops etc. The property is maintained to an exceptionally high standard with modern fitted kitchen, upgraded modern bathroom suite, gas central heating, UPVC double glazing and level gardens to the front and rear. Long driveway to garage with power and electric up and over door. The accommodation comprises:-
UPVC DOUBLE GLAZED FRONT DOOR LEADING TO:-
ENTRANCE PORCH UPVC double glazed window. Opens onto:-
LOUNGE/DINER - 5.7m x 3.7m (18'8" x 12'1") UPVC double glazed full height window. Central heating radiator.
KITCHEN Range of modern cream fronted units comprising single drainer sink unit with cupboard below; adjoining stunning work tops with cupboards below and matching wall units above. Further wall and base units with inset electric hob and double oven below and extractor over. Appliance space. Recently installed gas boiler for central heating and hot water. UPVC double glazed window and door to side.
INNER HALLWAY Access to insulated loft space. Airing cupboard.
BEDROOM ONE - 4.5m x 3.9m (14'9" x 12'9") Range of built in bedroom wardrobes and cupboards above. UPVC double glazed window. Central heating radiator. Views onto garden.
BEDROOM TWO - 3.7m x 2.5m (12'1" x 8'2") UPVC double glazed window. Central heating radiator. Views onto garden.
BATHROOM Replaced modern white suite comprising panelled bath with shower attachment. Pedestal wash hand basin. Low level W/C. UPVC double glazed window. Central heating radiator. Fully tiled. Extractor fan.
OUTSIDE Long driveway leading to:-
DETACHED GARAGE Electric metal up and over door.
FRONT GARDEN Lawned garden area.
REAR GARDEN Level garden laid to lawn with patio and nicely enclosed.
AGENTS NOTES These details are meant as a guide only. Any mention of planning permission, loft rooms, extensions etc, does not imply they have all the necessary consents, building control etc. Photographs, measurements, floorplans are also for guidance only and are not necessarily to scale or indicative of size or items included in the sale. Commentary regarding length of lease, maintenance charges etc is based on information supplied to us and may have changed. We recommend you make your own enquiries via your legal representative over any matters that concern you prior to agreeing to purchase.
Important Information
- This is a Freehold property.
- This Council Tax band for this property is: C

Preston Down Road, Preston, Paignton
Preston Down Road, Preston, Paignton
Old Torquay Road, Preston, Paignton
Old Torquay Road, Preston, Paignton










