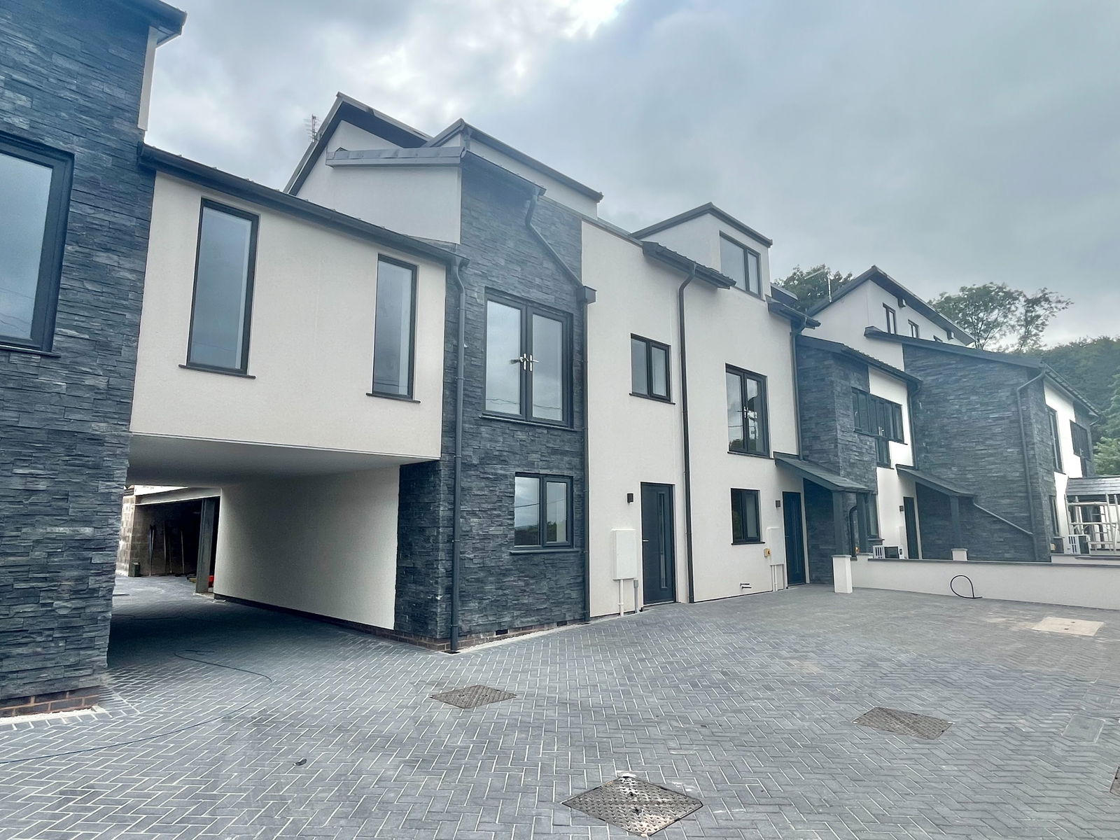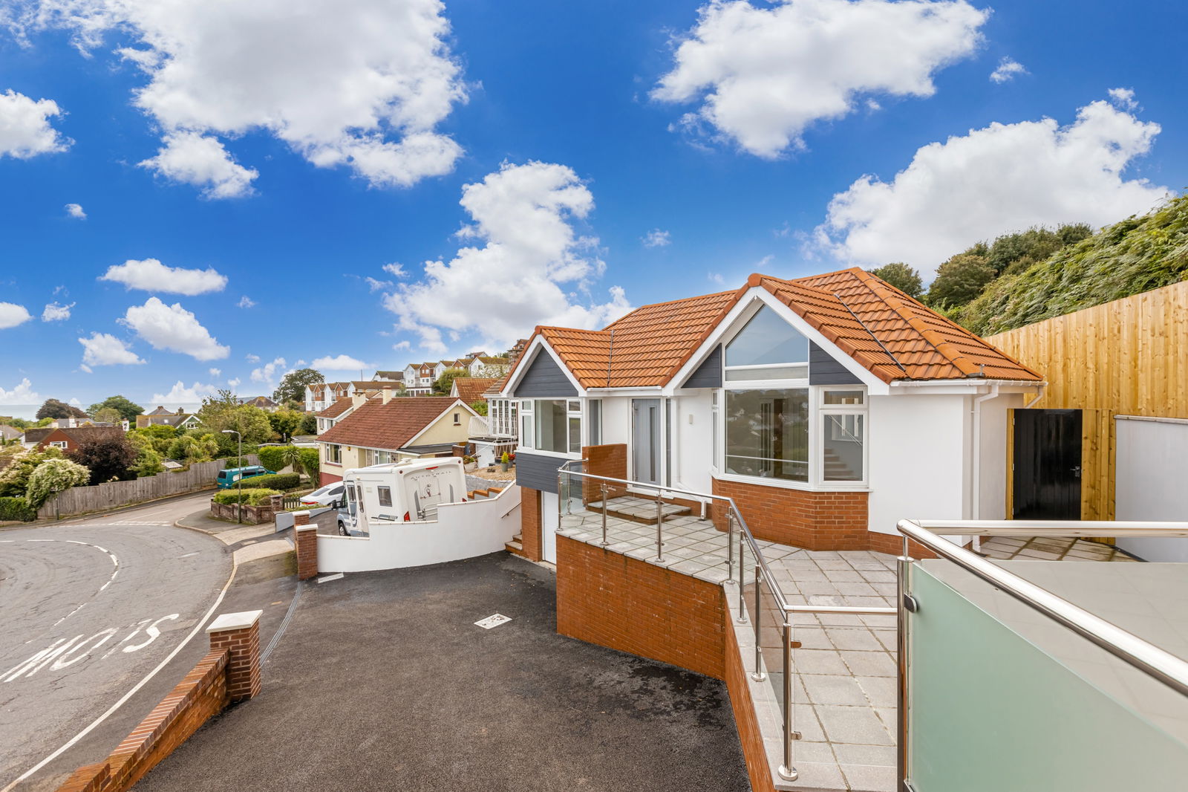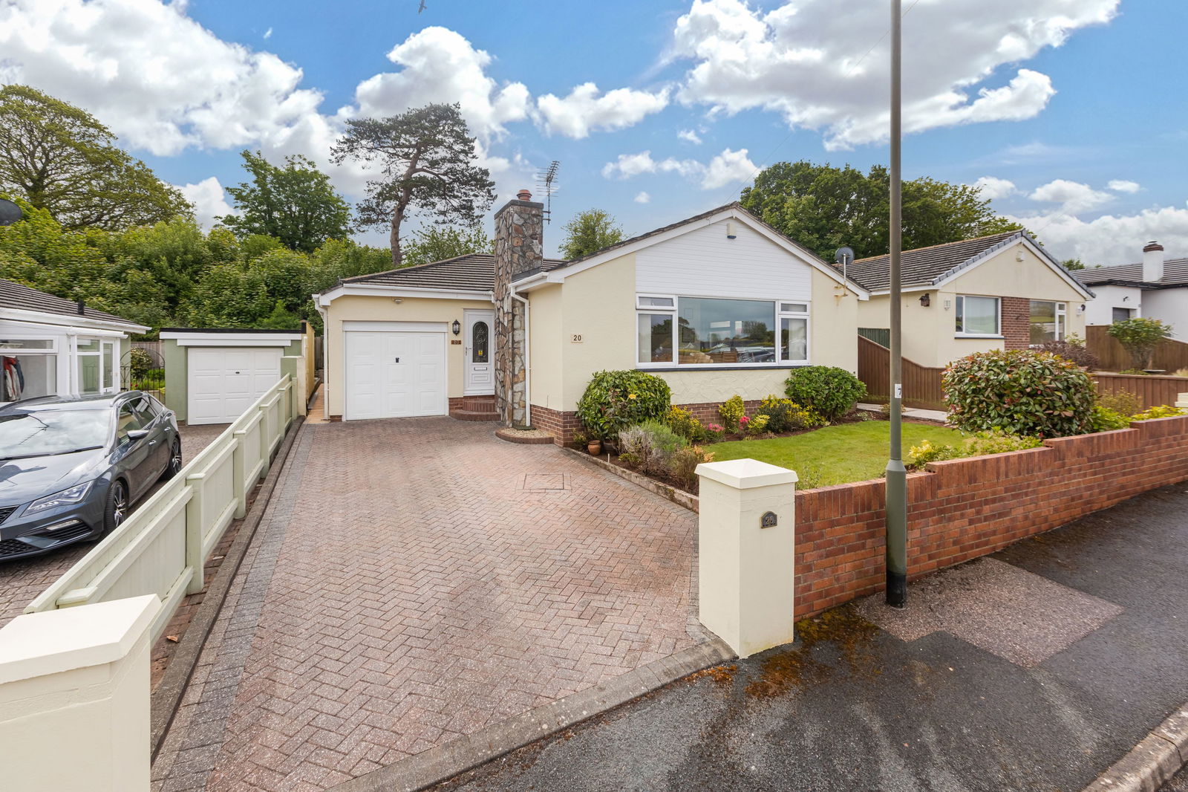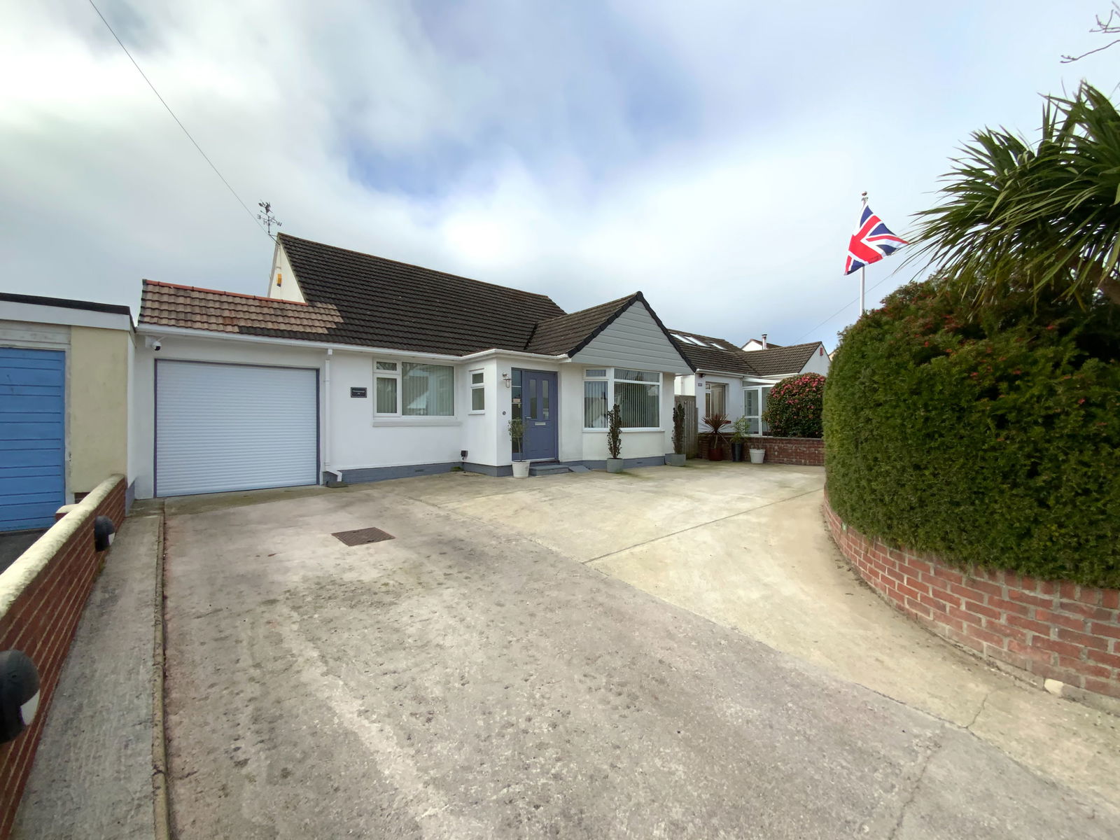
This property has been removed by the agent. It may now have been sold or temporarily taken off the market.
A truly stunning architect designed six bedroom house, situated in the highly favoured area of Goodrington, close to beach and local shops. The property has been maintained to a high standard and offers exceptional accommodation both with reception rooms and bedroom accommodation. Outside are private highly enclosed gardens and driveway with further parking and garage. Viewing is recommended.
We have found these similar properties.








