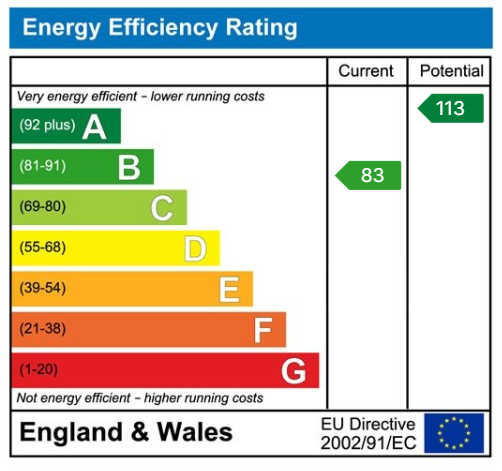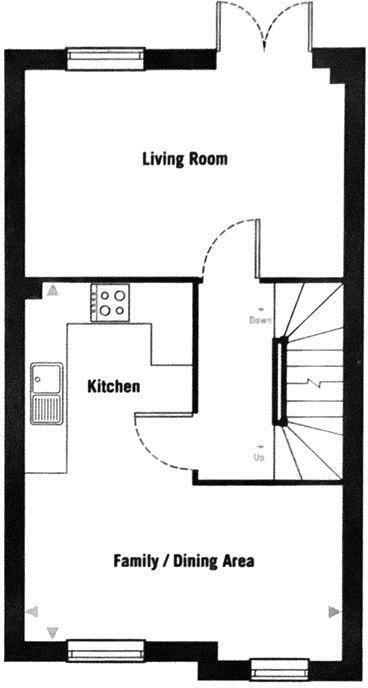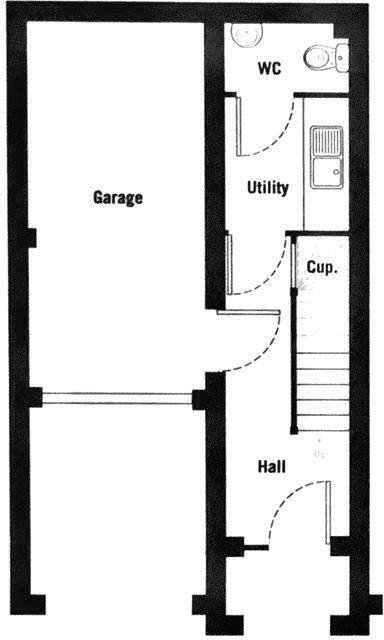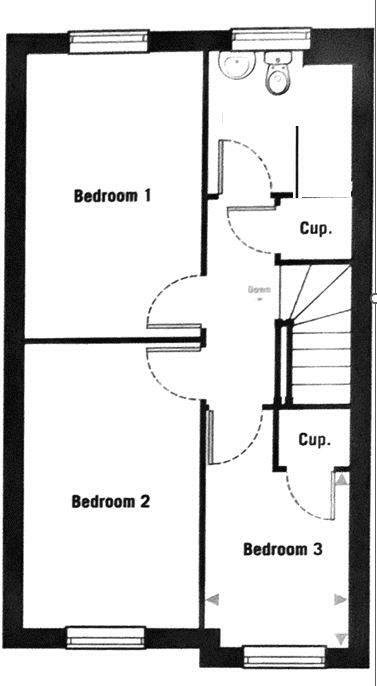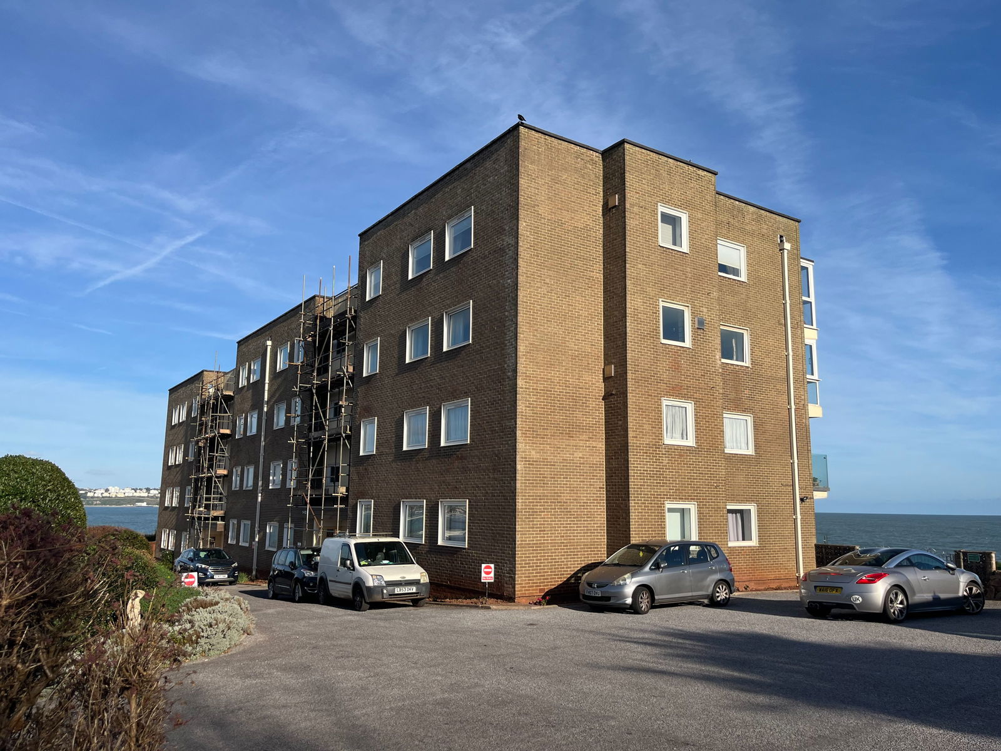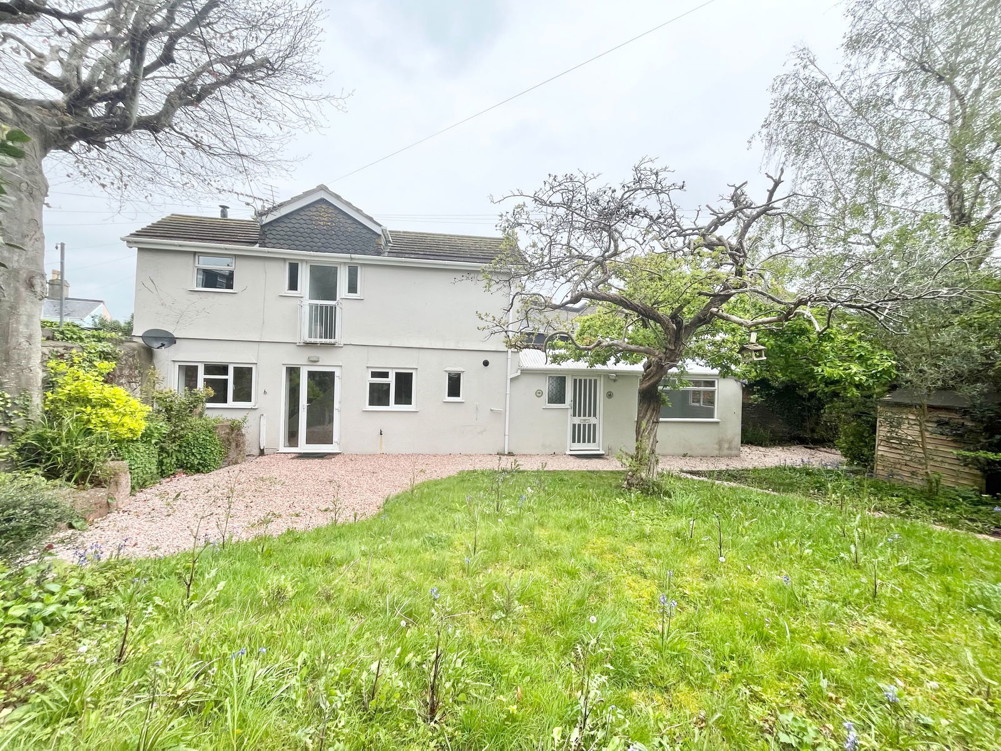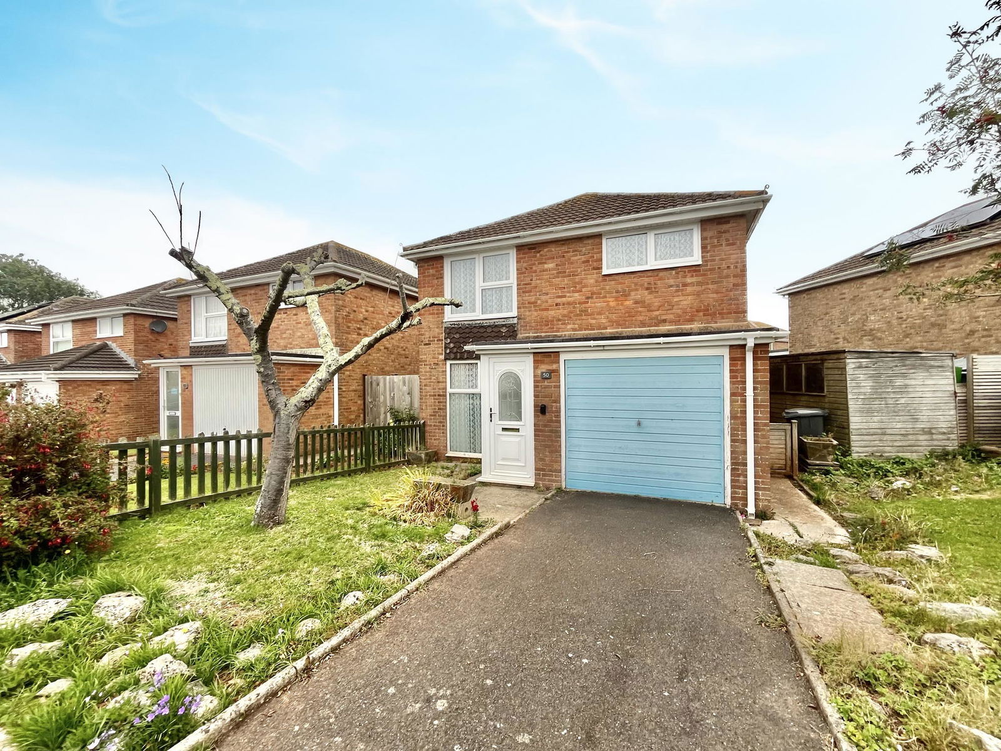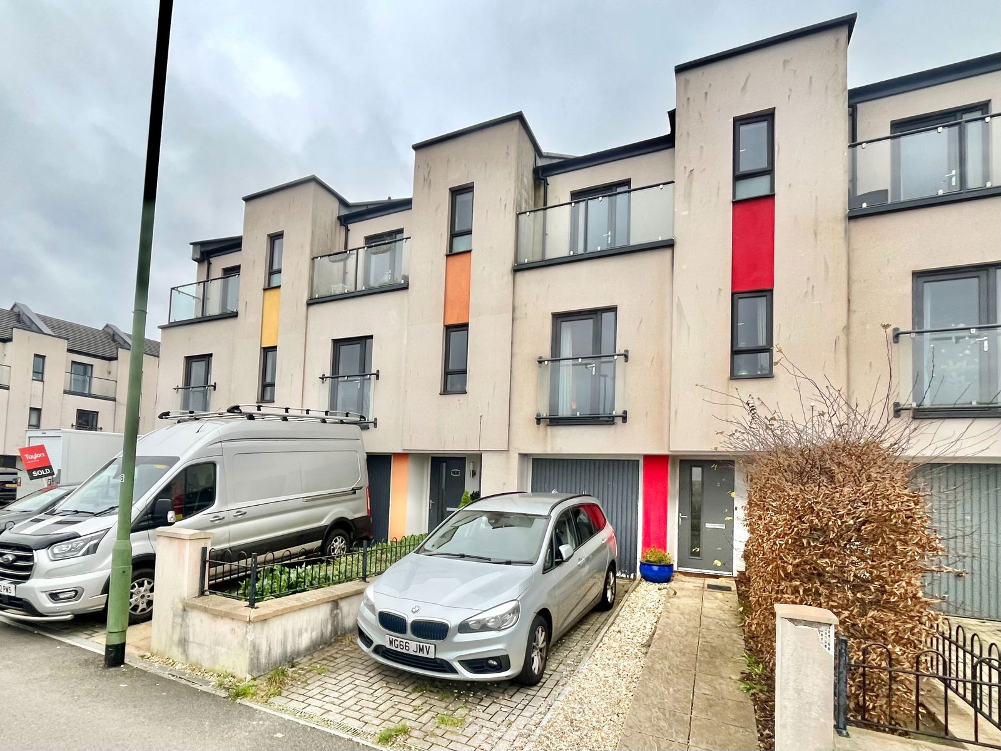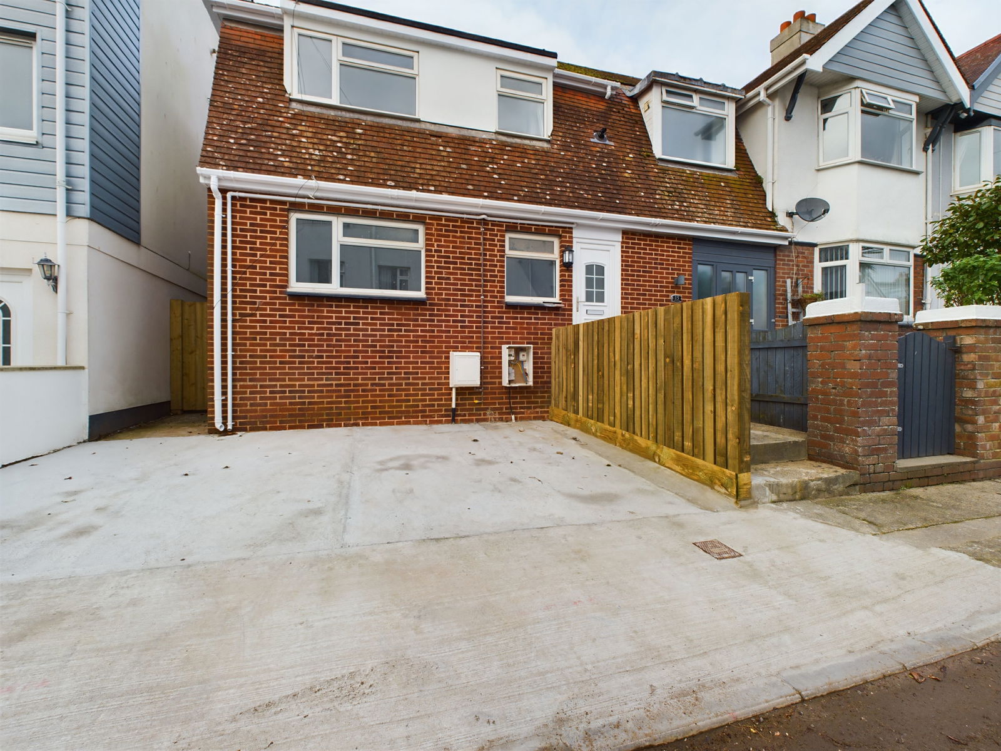Meadowsweet Lane, Paignton
Price £279,000
3 Bedroom
Terraced House
Overview
3 Bedroom Terraced House for sale in Meadowsweet Lane, Paignton
A spacious three bedroom town house located on a modern development which was constructed in 2015 on the outskirts of Paignton. Accommodation is laid out over three floors and comprises: Utility Room and Cloakroom/WC. On entrance level, stairs up to a Living Room with French doors out to the enclosed rear garden and good size kitchen/dining Room, whilst on the second floor there are three bedrooms and Shower Room/WC. Outside provides car port area leading to the garage, (an electric EV charging point has been installed). The rear garden is enclosed and has two gentle wide terraces which has an Astro Turf covering for ease of maintenance. Local supermarkets are within easy reach and there is good access to the Torbay ring road for links to Exeter and Plymouth. Highly regarded primary schools are also a short drive away. Paignton town centre, seafront and beach are approximately two miles distant.
Key Features:
- THREE STOREY SEMI DETACHED HOUSE
- EXCELLENT CONDITION
- WELL PLANNED ACCOMODATION
- POPULARLOCATION
- DRIVE AND GARAGE
PROPERTY DESCRIPTION A spacious three bedroom town house located on a modern development which was constructed in 2015 on the outskirts of Paignton. Accommodation is laid out over three floors and comprises: Utility Room and Cloakroom/WC. On entrance level, stairs up to a Living Room with French doors out to the enclosed rear garden and good size kitchen/dining Room, whilst on the second floor there are three bedrooms and Shower Room/WC. Outside provides car port area leading to the garage, (an electric EV charging point has been installed). The rear garden is enclosed and has two gentle wide terraces which has an Astro Turf covering for ease of maintenance. Local supermarkets are within easy reach and there is good access to the Torbay ring road for links to Exeter and Plymouth. Highly regarded primary schools are also a short drive away. Paignton town centre, seafront and beach are approximately two miles distant.
GROUND FLOOR Entrance door opens to:-
ENTRANCE HALL Door to garage (see later) Radiator. Staircase to first floor. Door to:-
UTILITY ROOM & CLOAKS/W.C.6' 3'' x 5' 10'' (1.90m x 1.78m) Fitted double wall cupboard and cupboard housing 'Ideal' boiler. Worktop with inset stainless steel sink and drainer. Spaces for washing machine and tumble dryer. Extractor fan. Radiator. Door to:-
CLOAKROOM/WC Comprising close coupled WC and pedestal hand basin. Extractor fan. Radiator.
FIRST FLOOR Landing with radiator. Doors to:-
LIVING ROOM15' 5'' x 9' 10'' (4.70m x 2.99m) Parquet style flooring. Double glazed French doors and window overlooking and opening on to the rear garden. Two radiators.
KITCHEN/DINING ROOM (L SHAPED)10' 4'' x 8' 0'' (3.15m x 2.44m) + 15' 5'' X 8' 5'' (4.57m x 2.56m) max. Good range of white faced wall and base cupboards and wood grain style working surfaces. Inset stainless steel sink and drainer. Space for dishwasher. Built in electric cooker with four burner gas hob and cooker hood over. Tiled surrounds. The dining area has space for a large table and chairs and has two double glazed windows to front. Two radiators.
SECOND FLOOR Landing with loft access hatch and linen cupboard. Doors to:-
BEDROOM 113' 8'' x 8' 4'' (4.16m x 2.54m )Double glazed window to rear. Radiator.
BEDROOM 213' 8'' x 8' 4'' (4.16m x 2.54m) Double glazed window to front. Radiator.
BEDROOM 38' 4'' + door recess x 6' 8'' (2.54m x 2.03m) Double glazed window to front. Radiator. Built in over stairs cupboard.
SHOWER ROOM/WC Walk in double shower with glazed screen to side. Low level WC. and pedestal wash basin. Tiled surrounds. Shaver point. Radiator. Extractor fan. Double glazed window to rear.
OUTSIDE Car port with EV charging point. Leading to:-
INTEGRAL GARAGE18' 0'' x 8' 6'' (5.48m x 2.59m) Up and over door to front. Internal door to entrance hall. Light and power points.
REAR GARDEN Enclosed rear garden enjoying a sunny aspect, having a paved patio area adjacent to the house which leads to two gentle, wide terraces with Astro Turf covering for ease of maintenance. A path to the side of the house leads around to the front. Patio Light Water Tap External double electrical point. Garden Shed.
AGENTS NOTES These details are meant as a guide only. Any mention of planning permission, loft rooms, extensions etc, does not imply they have all the necessary consents, building control etc. Photographs, measurements, floorplans are also for guidance only and are not necessarily to scale or indicative of size or items included in the sale. Commentary regarding length of lease, maintenance charges etc is based on information supplied to us and may have changed. We recommend you make your own enquiries via your legal representative over any matters that concern you prior to agreeing to purchase.
Important Information
- This is a Freehold property.
- This Council Tax band for this property is: D
