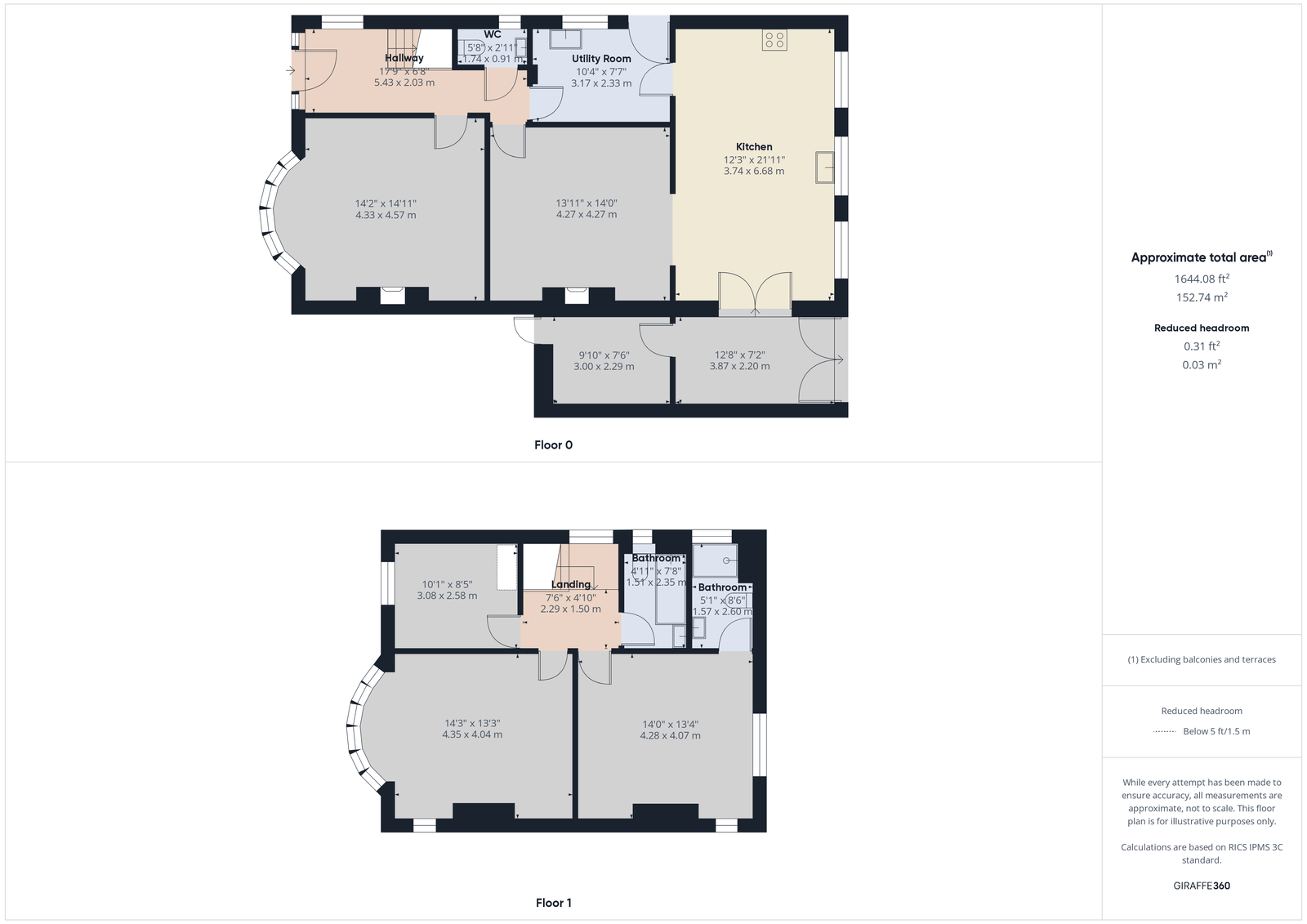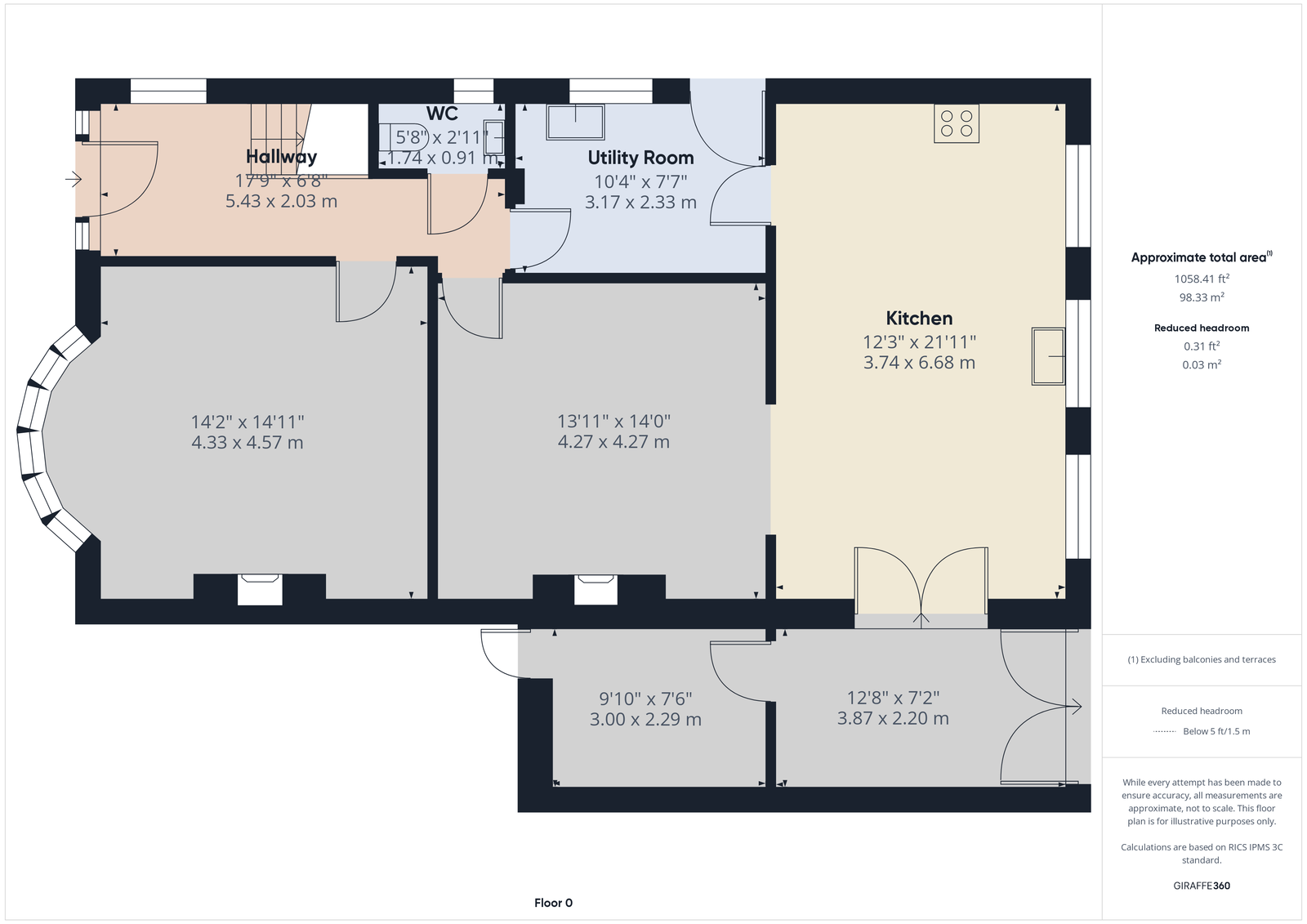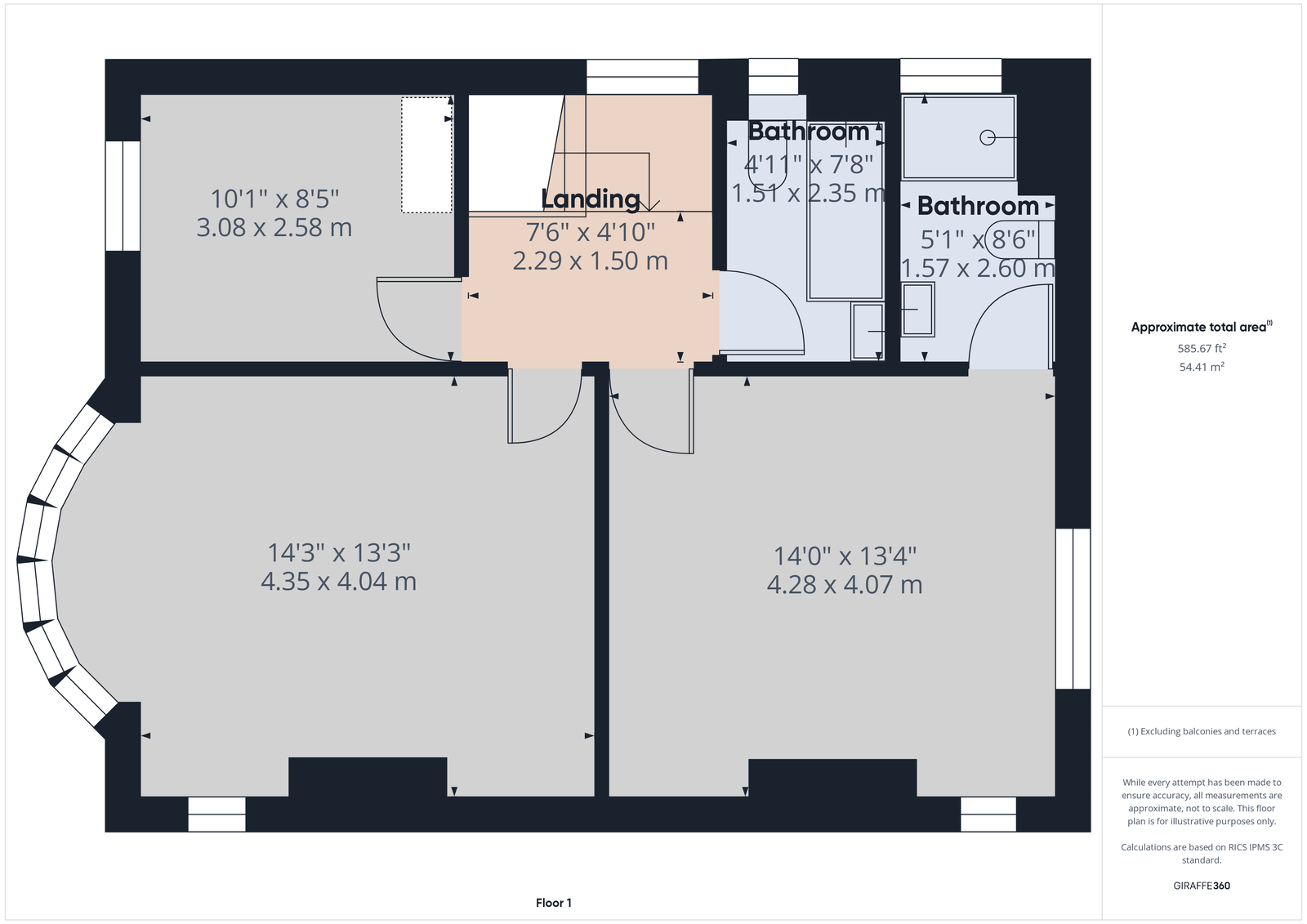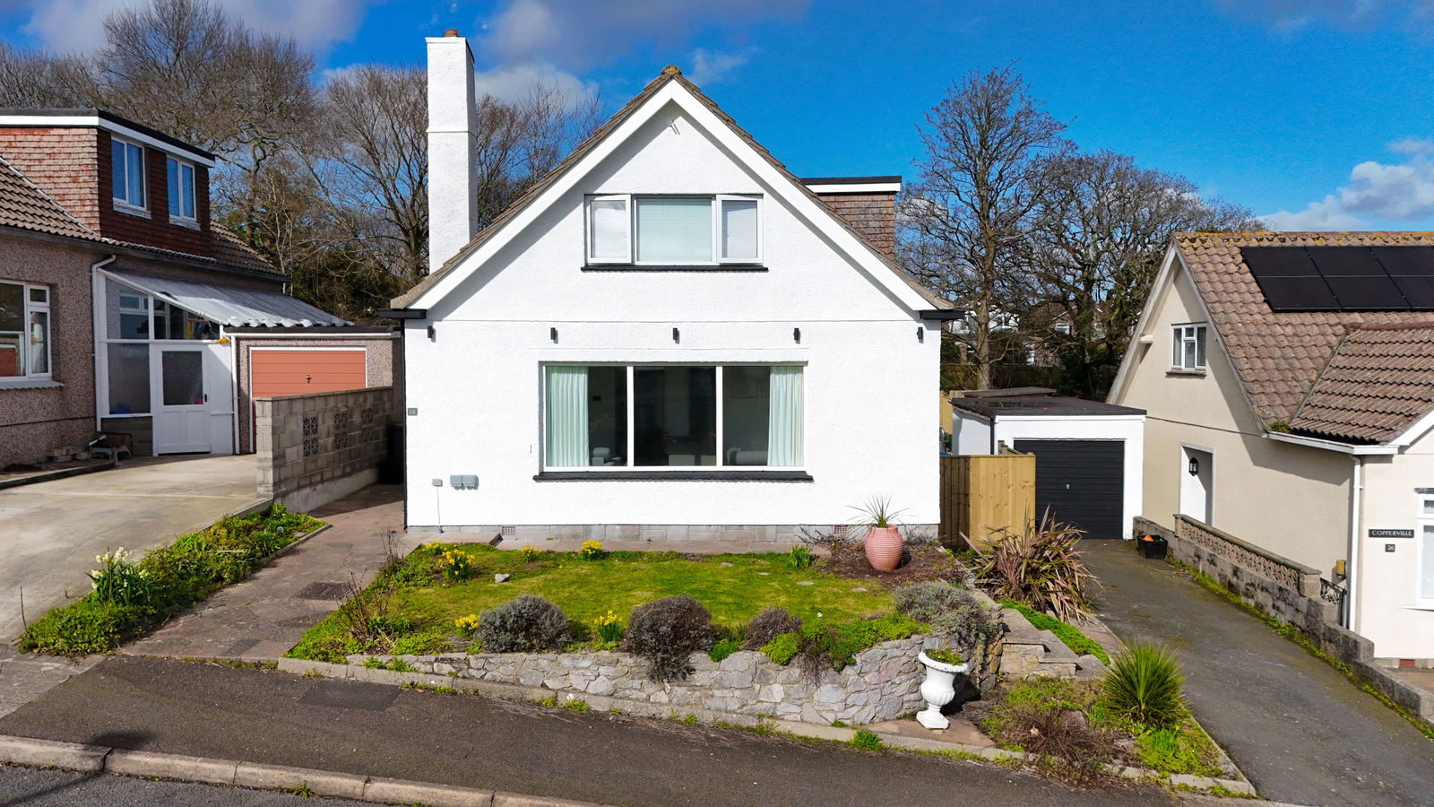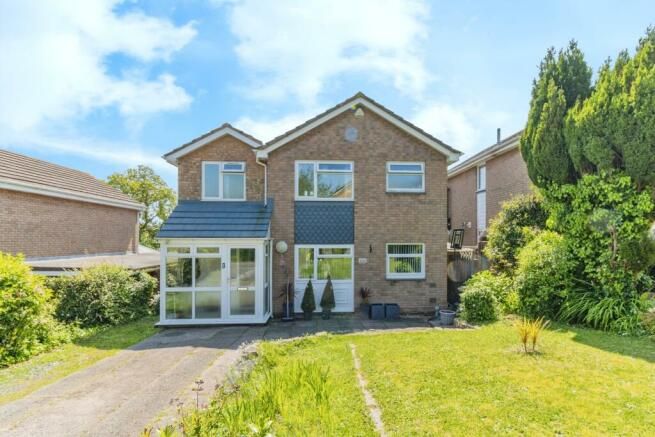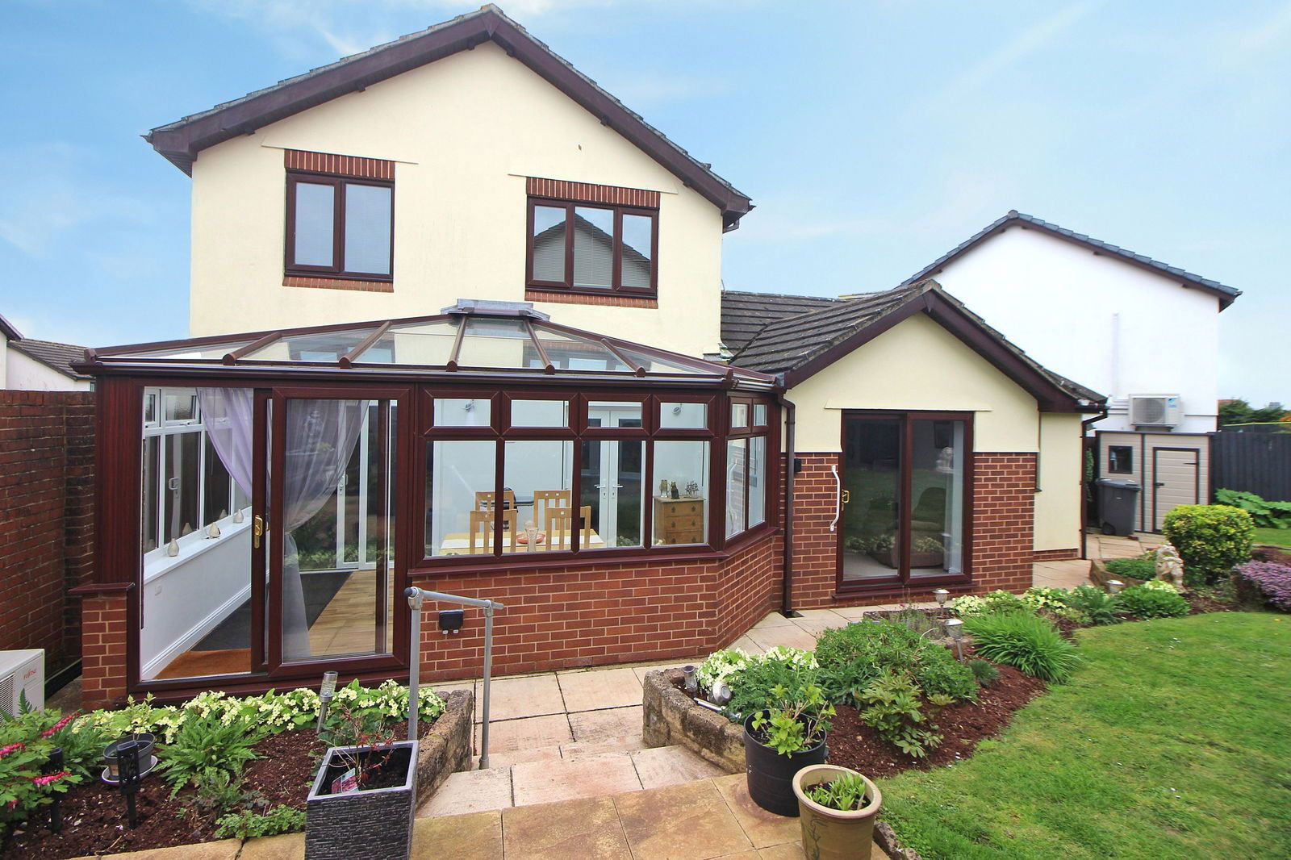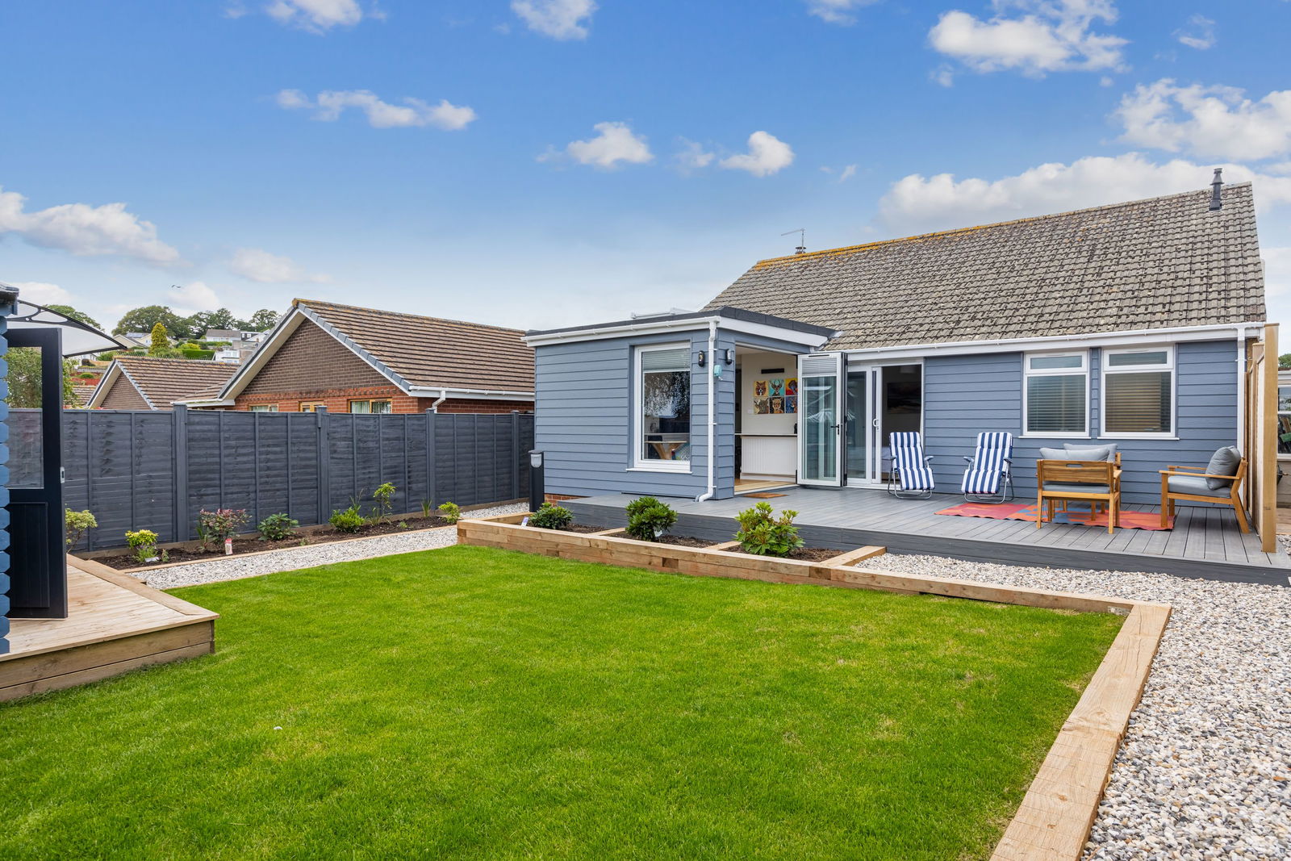Dartmouth Road, Paignton
Offers Over £450,000
3 Bedroom
Detached House
Overview
3 Bedroom Detached House for sale in Dartmouth Road, Paignton
A truly stunning three bedroom detached family house located within a few minutes drive of the town centre and within a few minutes walk of Goodrington Sands Beach. This beautiful property has been carefully and thoughtfully refurbished. The ground floor offers a reception hallway, a large bay fronted lounge with log burner, family dining room also with log burner which opens to a spacious kitchen breakfast room fitted with a range of luxury modern units with a range of integrated appliances. There is a sunroom which leads through to an office/storeroom which also connects to the garage plus off the kitchen is a useful boot room. The first floor offers three good size bedrooms with one having a luxury ensuite shower room plus there is a contemporary family bathroom. Standing on a good size plot with ample parking for multiple vehicles to the front and with a landscape garden to the rear. Being offered with no onward chain.
Key Features:
- NO CHAIN
- EN-SUITE
- LUXURY KITCHEN
- STUNNING FINISH THROUGHOUT
- THREE BEDROOMS
- DETACHED HOUSE
PROPERTY DESCRIPTION A truly stunning three bedroom detached family house located in the sort after Waterside area of Paignton within a few minutes drive of the town centre and within a few minutes walk of Goodrington Sands Beach. This beautiful property has been carefully and thoughtfully refurbished still retaining some original character features and the comforts of a contemporary home. The ground floor offers a reception hallway, a large bay fronted lounge with log burner, family dining room also with log burner which opens to a spacious kitchen breakfast room fitted with a range of luxury modern units with a range of integrated appliances. There is a sunroom which leads through to an office/storeroom which also connects to the garage plus off the kitchen is a useful boot room. The first floor offers three good size bedrooms with one having a luxury ensuite shower room plus there is a contemporary family bathroom. Standing on a good size plot with ample parking for multiple vehicles to the front and with a landscape garden to the rear. Being offered with no onward chain book now to fully appreciate the thought and effort in the styling of this beautiful property.
HALLWAY Access to via a contemporary style composite double glazed front door with matching side panels. The spacious hallway area has a double glazed window to the side and contemporary grey radiator. Useful under stairs covered housing gas meter. Digital programmer for central heating and hot water. There are many period features retained within the property including the original staircase and balustrade and original panel doors leading to all the major rooms.
LOUNGE- 5m x 4.5m max (16'4" x 14'9") An exceptionally large and welcoming lounge having a wide double glazed bay window overlooking the front and enjoying an open outlook towards Clennon Valley. There is a cosy cast-iron log burner set on a slate hearth with oak beam mantle. The original tongue and groove pine wood flooring has been sanded and sealed. Contemporary grey radiator. Range of brushed steel sockets and switches plus inset ceiling spotlights.
DINING ROOM - 4.2m x 4.1m max (13'9" x 13'5") A superb family dining room which will easily accommodate a 6 to 8 seater dining set and opens to the kitchen/breakfast room making this ideal for family gatherings entertaining. Feature fireplace with inset log burner set on slate hearth with oak beam mantle over. Contemporary Grey radiator. Range of brushed steel sockets and switches plus inset spotlights to the ceiling. Open to:-
KITCHEN/BREAKFAST ROOM - 6.6m x 3.6m max (21'7" x 11'9") A stunning kitchen/breakfast room fitted with a luxury range of charcoal grey wood grain effect units finished with chrome handles and composite low profile work surfaces. There is space for a large fridge freezer plus a range of integrated appliances including oven/grill, microwave oven, glass electric hob with stainless steel cooker hood above and dishwasher. There is an island breakfast bar unit with deep pan drawers below. Three double glazed windows overlooking the rear garden. Contemporary grey radiator. Space for a large family breakfast table. Spotlights to the ceiling. Door to:-
BOOT ROOM / UTILITY - 3.1m x 2.9m max (10'2" x 9'6") Are useful boot room with inset sink unit with appliance spaces below and plumbing for washing machine. Cupboard housing Worcester gas boiler. Contemporary grey radiator. Double glazed window and side door. Trip switch consumer unit. Door leading back to the main hallway.
Heading back through the kitchen there are double glazed French doors opening to:-
SUN ROOM - 3.8m x 2.1m max (12'5" x 6'10") This room could be used for a variety of purposes including a small gym, sunroom or hobby room. There are double glazed French doors leading out to the rear garden plus power and lighting. Door leading to:-
OFFICE/STOREROOM - 3.1m x 2.2m (10'2" x 7'2") max. An ideal room for storage or could be used as a home office. Spotlights to ceiling two double power points. Courtesy door to garage.
DOWNSTAIRS WC A contemporary white suite comprising low-level WC with dual flush. Vanity unit with inset hand basin and chrome mixer tap. Double glazed window.
From the main entrance hallway, original staircase leads to:-
FIRST FLOOR LANDING Double glazed window. Spotlights to ceiling.
MASTER BEDROOM - 5.1m x 3.9m max (16'8" x 12'9") A large double bedroom having a wide double glazed bay window enjoying an open outlook across to the Hook Hills and Clennon Valley areas. Double glazed side window. Original pine tongue and groove flooring which has been sanded and sealed. Spotlights to ceiling. Contemporary grey radiator.
BEDROOM TWO - 4.2m x 4m max (13'9" x 13'1") Another generous double bedroom having double aspect, double glazed windows and the original sanded tongue and groove flooring . Contemporary grey radiator. Spotlights to ceiling. Door to:-
EN SUITE A well-appointed ensuite shower room having a double width shower cubicle with mains shower fitment with separate wall mounted controls. Vanity unit with inset wash hand basin and chrome mixer tap plus low level WC with concealed cistern and dual flush. Chrome ladder radiator. Stylish tiling to the shower area. Double glazed window. Spotlights to ceiling.
BEDROOM THREE - 3m x 2.5m max (9'10" x 8'2") A smaller double or more generous single bedroom having a double glazed window to the front enjoying a similar outlook to the master bedroom. Original sanded pine flooring. Contemporary radiator. Spotlights to ceiling.
FAMILY BATHROOM A quality white suite comprising panel bath with chrome mains shower fitment over and separate wall mounted controls. Vanity units with wash hand basin and chrome mixer tap over. Low level WC with concealed cistern and dual flush. Double glazed window. Modern tiling to the bath area. Chrome ladder radiator. Spotlights to ceiling. Access to loft.
OUTSIDE There is an easily managed lawned front garden area with local stonewalling.
PARKING There is a generous driveway which allows off-road parking for several vehicles which could include a motorhome, boat etc.
GARAGE- 5.5m x 2.3m max (18'0" x 7'6") Remote control roller door. Cold water tap. Power and lighting. Workbench. Separate fuse box. Courtesy door to office/store.
GARDEN To the rear is a garden with gravel area leading to a sun patio. Three steps lead to a raised garden area with fence panelling. There is a side access from the rear garden leading to the front of the property which is an ideal area for a bin store, etc.
AGENTS NOTES These details are meant as a guide only. Any mention of planning permission, loft rooms, extensions etc, does not imply they have all the necessary consents, building control etc. Photographs, measurements, floorplans are also for guidance only and are not necessarily to scale or indicative of size or items included in the sale. Commentary regarding length of lease, maintenance charges etc is based on information supplied to us and may have changed. We recommend you make your own enquiries via your legal representative over any matters that concern you prior to agreeing to purchase.
Important Information
- This is a Freehold property.
- This Council Tax band for this property is: E

Palm Tree View, Goodrington, Paignton
Palm Tree View, Goodrington, Paignton

