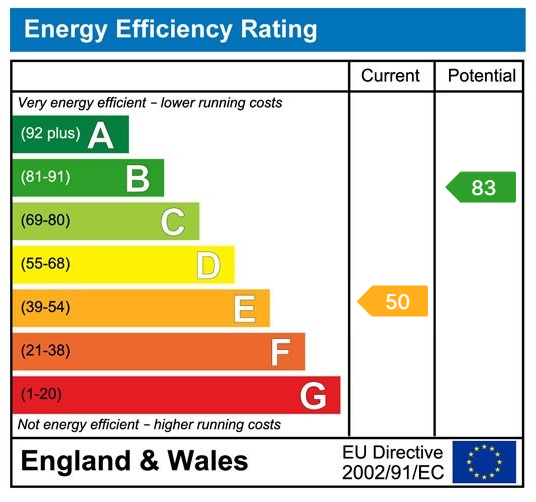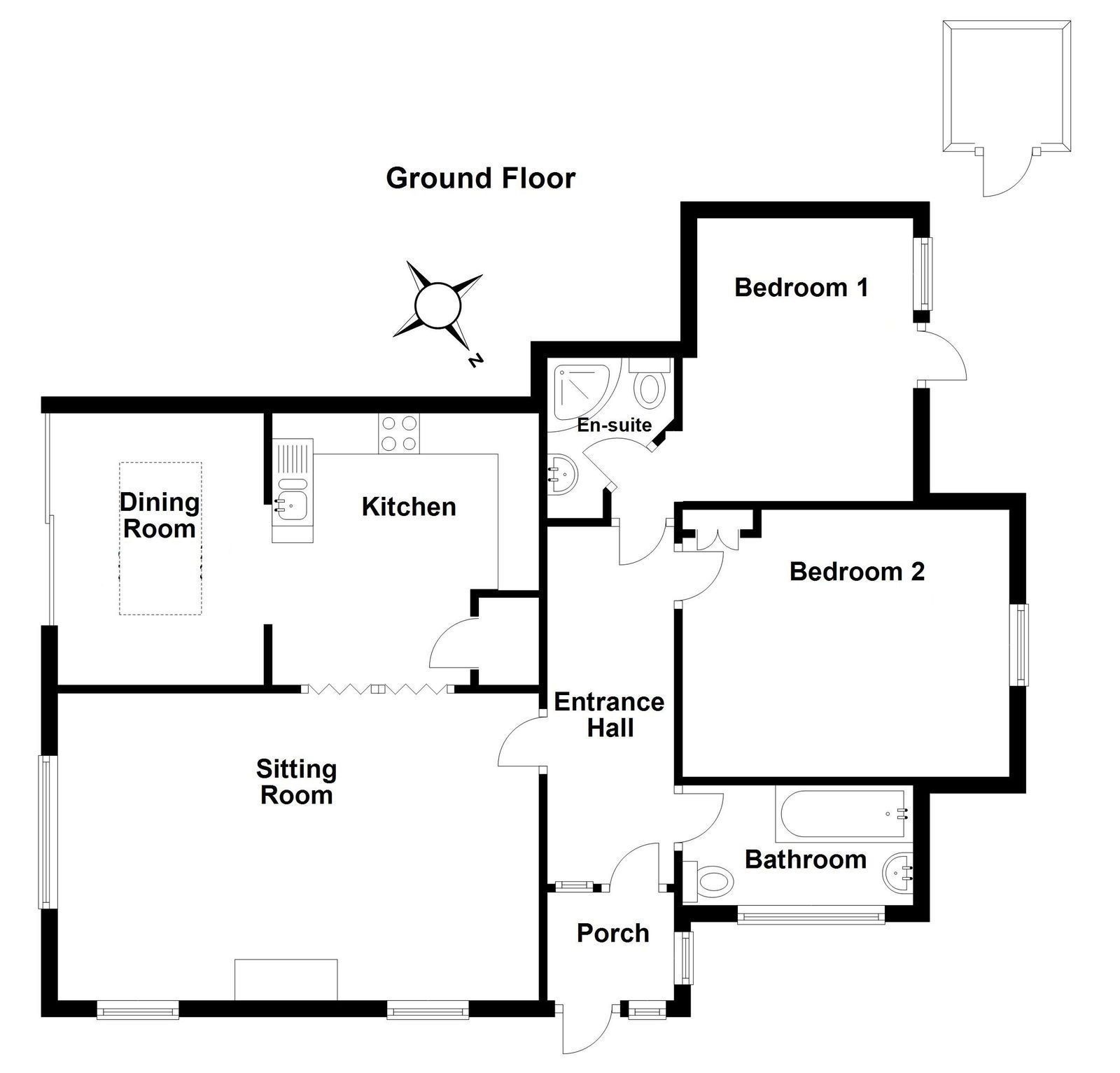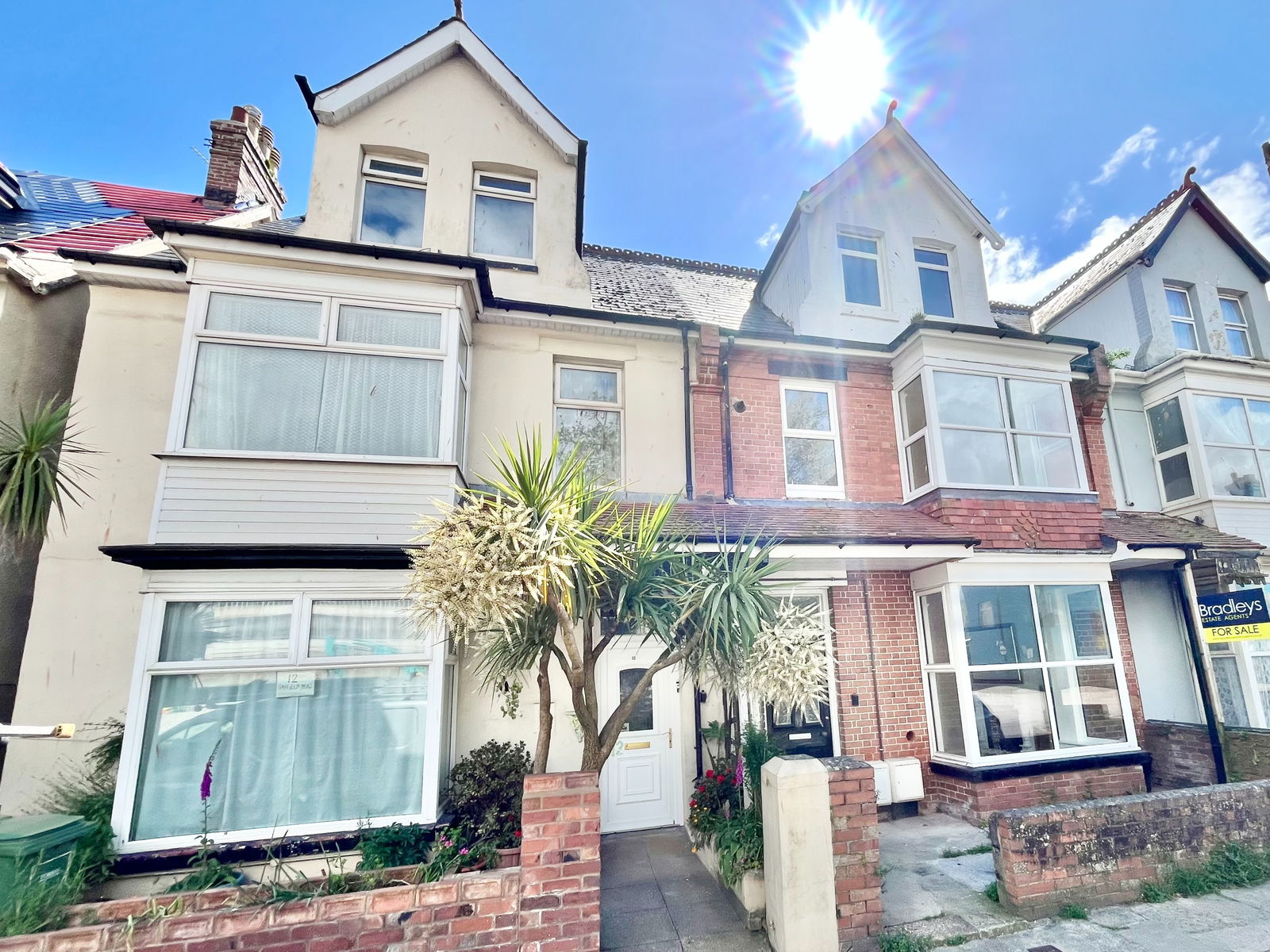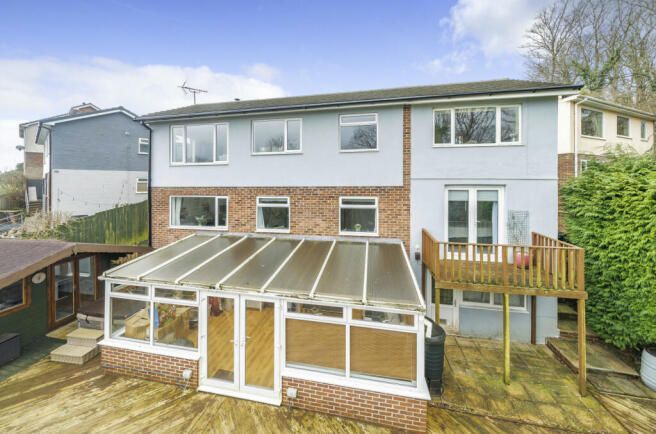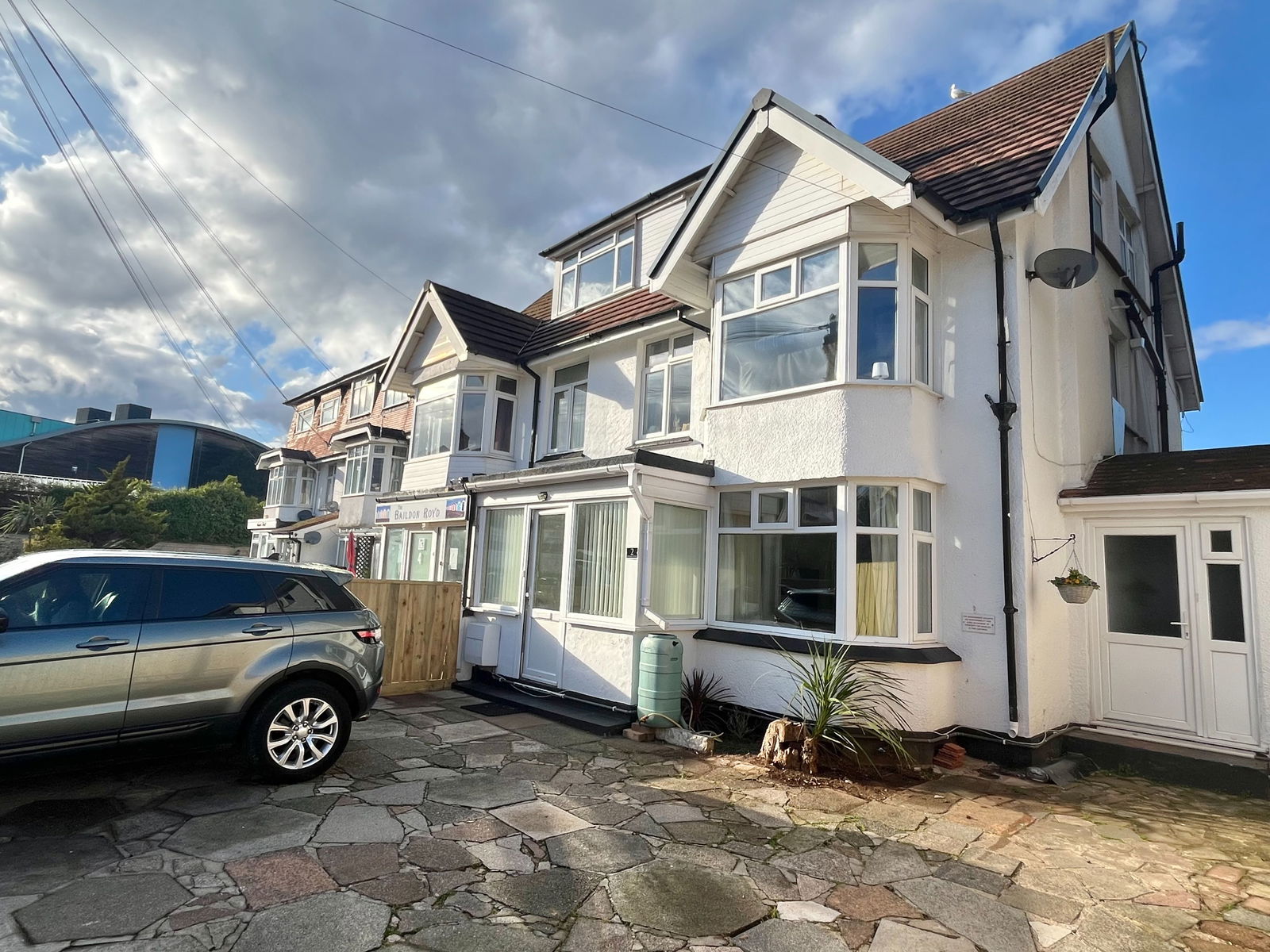Crossway, Goodrington, Paignton
Offers Over £400,000
2 Bedroom
Semi-Detached Bungalow
Overview
2 Bedroom Semi-Detached Bungalow for sale in Crossway, Goodrington, Paignton
Key Features:
- LEVEL THREE BEACHES LOCATION
- TWO BEDROOM BUNGALOW WITH ENSUITE
- STUNNING KITCHEN/DINER
- EXCEPTIONAL SEA VIEWS
- NO CHAIN
A truly stunning two bedroom bungalow with superb sea views adjacent to the coastal pathway, situated in the highly sort after Three Beaches area, short walk of beach and Goodrington shopping parade. The bungalow has been completely renovated with a large lounge leading onto kitchen and then diner. The kitchen is fitted with luxury units including integrated appliances. Other improvements include modern refitted bathroom and ensuite to the bedroom. Outside are wrap around gardens with driveway to the front. Viewing is highly recommended.
ENTRANCE PORCH A uPVC double glazed front door opening into a great sized inner porch way with tiled flooring, overhead lighting and a secondary door opening into:-
ENTRANCE HALLWAY A wide and welcoming entrance hallway with doors leading through to the adjoining rooms, overhead lighting, loft hatch and a gas central heated radiator.
LOUNGE - 5.6m x 4.4m (18'4" x 14'5") An exceptionally large and light filled living room with breathtaking sea views. Space for an abundance of furniture, a feature gas fireplace with stone surround and tv and interment points. Triple aspect uPVC double glazed windows, coving and two gas central heated radiators.
KITCHEN/DINER - 5.8m x 3.6m (19'0" x 11'9") A wonderfully spacious and modern kitchen/diner perfect for modern day living and entertaining with an atrium ceiling with LED lighting. The kitchen area boasts a range of overhead, base and drawer high gloss units with roll edged work surfaces above. A 1 1/2 bowl stainless steel sink and drainer unit, a range of high end integrated appliances such as an eye level electric double oven with grill integrated, a four ring gas hob with extractor hood above as well as an integrated dishwasher and fridge and freezer. Complimentary tile backlash.
BEDROOM ONE - 4m x 3.8m (13'1" x 12'5") A brilliantly large master bedroom overlooking the picturesque rear gardens. Space for a vast amount of furniture, uPVC double glazed windows, a uPVC double glazed door leading out to the sunny gardens, a gas central heated radiator and a door leading into:-
EN-SUITE A sizeable master en-suite comprising of a low level flush WC, a pedestal wash hand basin and corner shower unit. Modern tilling to the walls and floors, an extractor fan and a chrome heated towel rail.
BEDROOM TWO - 3.6m x 3m (11'9" x 9'10") A further extremely generous sized double bedroom with a range of deep built in wardrobes. uPVC double glazed window overlooking the gardens and a gas central heated radiator.
BATHROOM A great sized family bathroom blasting a low level flush WC, a vanity wash hand basin with fitted storage below and a panelled bath unit with shower attachments above and a protective glass shower screen. Part tiled walls, a uPVC obscure double glazed window, extractor fan, a gas central heated radiator and a cupboard housing the combination boiler.
OUTSIDE Driveway.
GARDENS Delightful level enclosed gardens with a large decking enjoying lovely sea views. Gravelled gardens and further gardens to the front. Garden store.
AGENTS NOTES These details are meant as a guide only. Any mention of planning permission, loft rooms, extensions etc, does not imply they have all the necessary consents, building control etc. Photographs, measurements, floorplans are also for guidance only and are not necessarily to scale or indicative of size or items included in the sale. Commentary regarding length of lease, maintenance charges etc is based on information supplied to us and may have changed. We recommend you make your own enquiries via your legal representative over any matters that concern you prior to agreeing to purchase.
Important Information
- This is a Freehold property.
