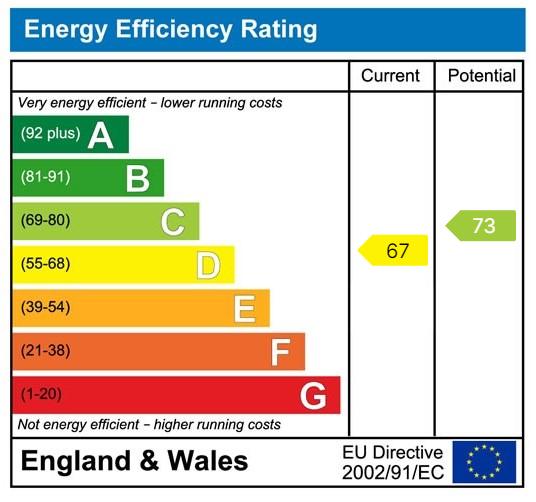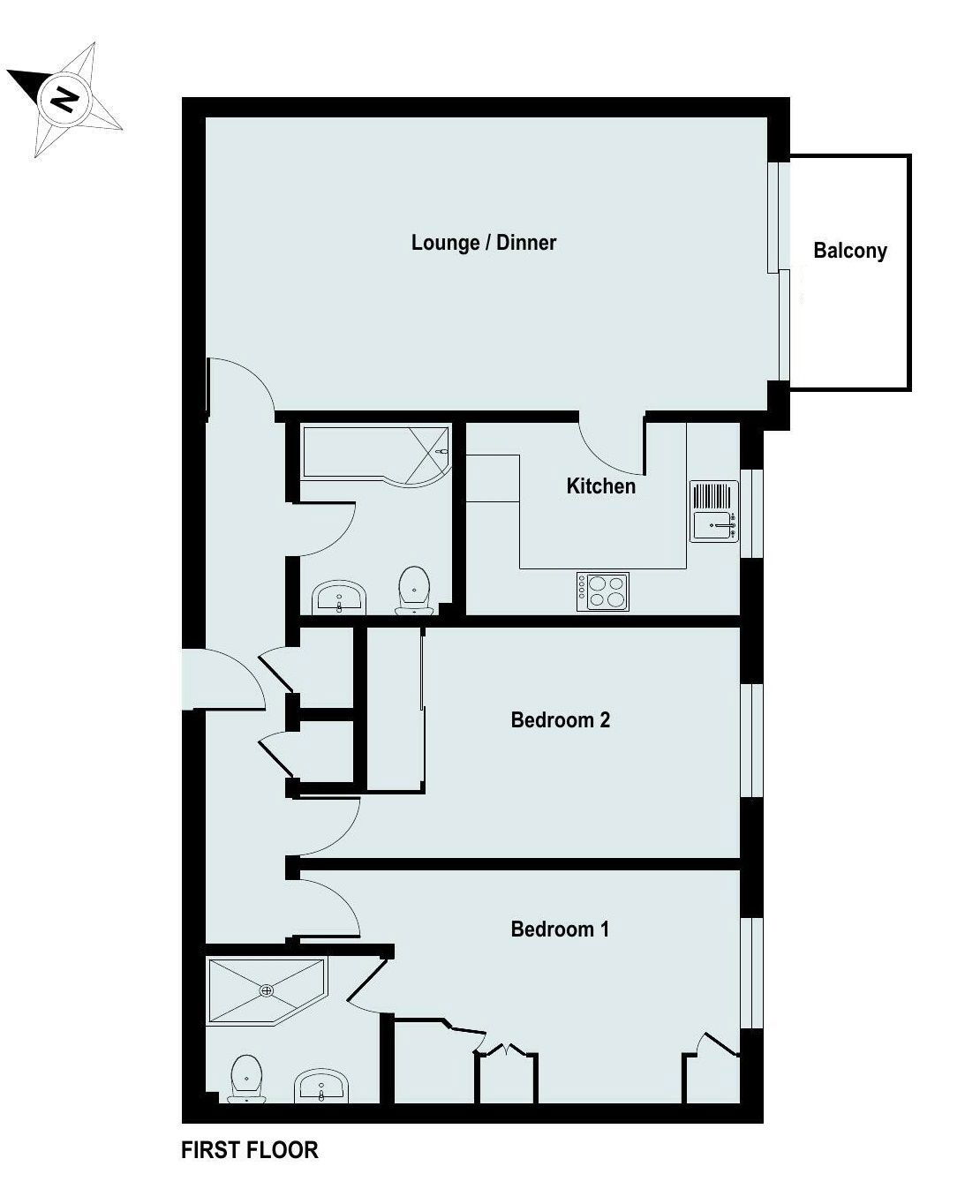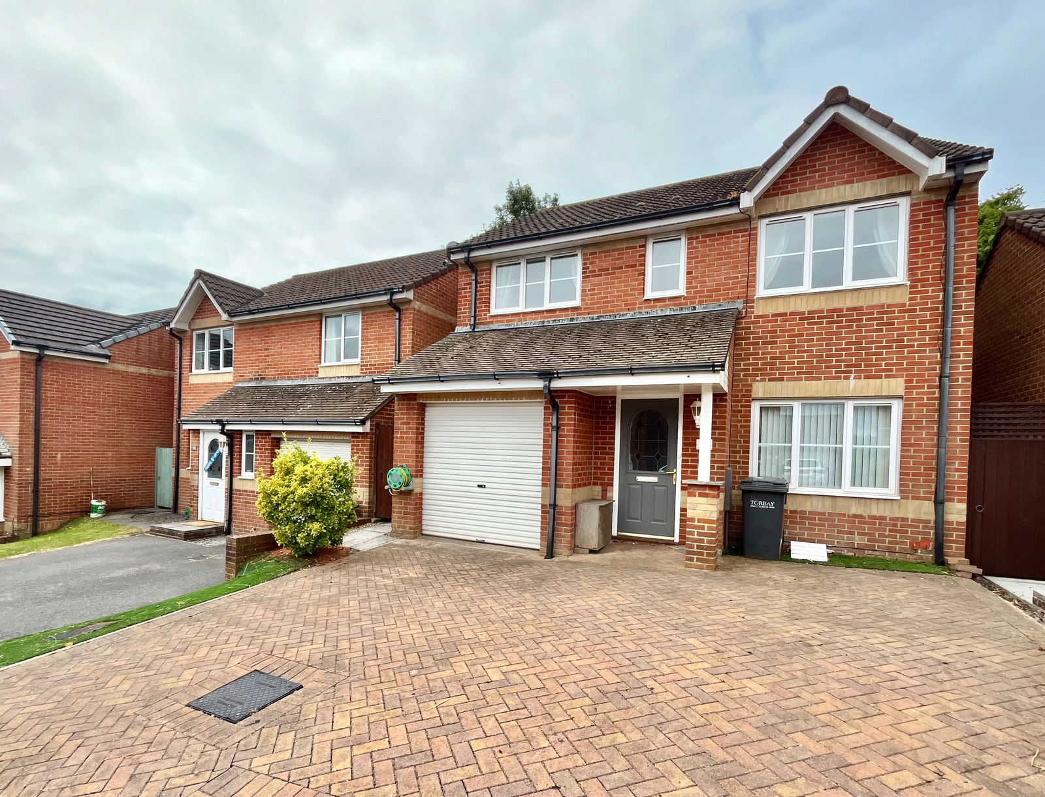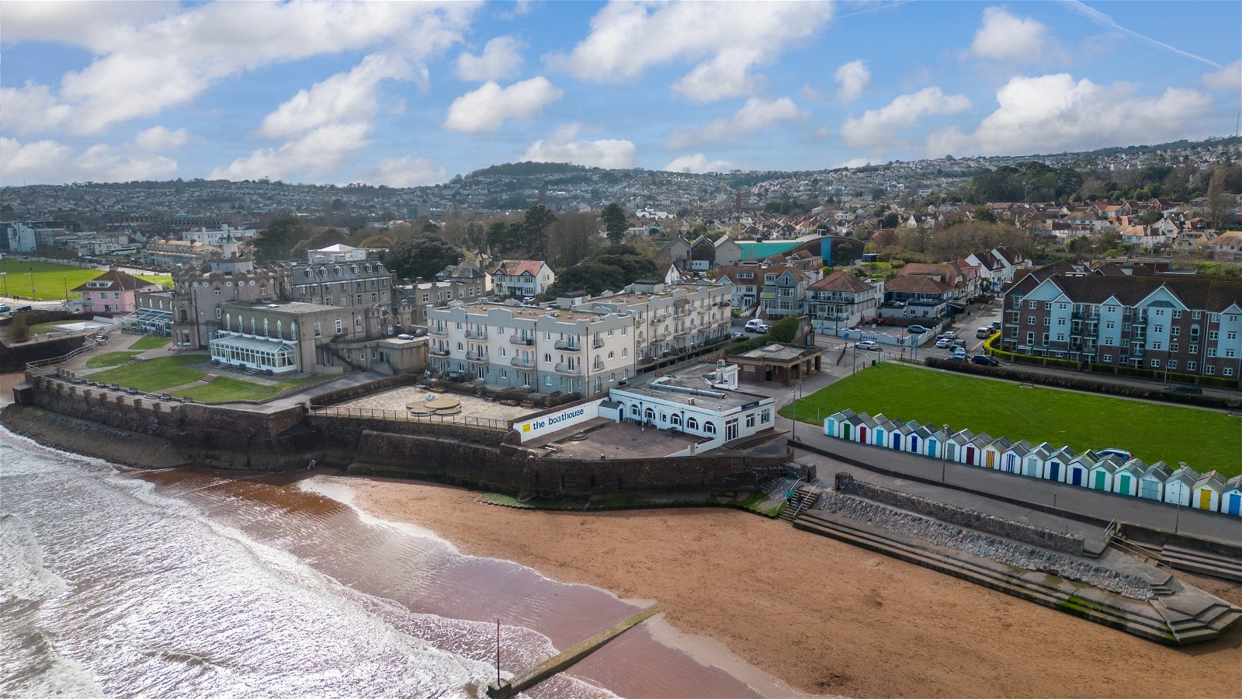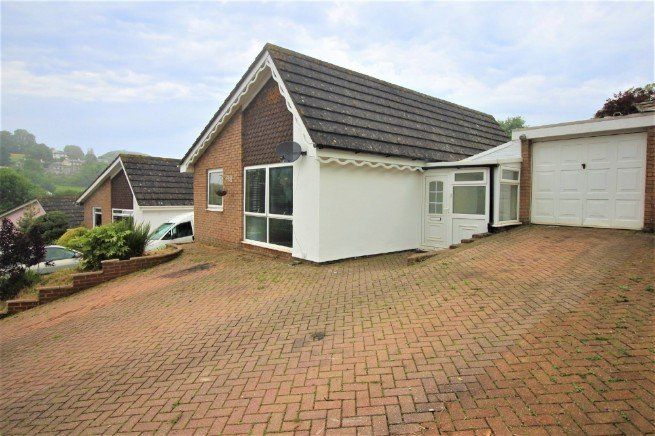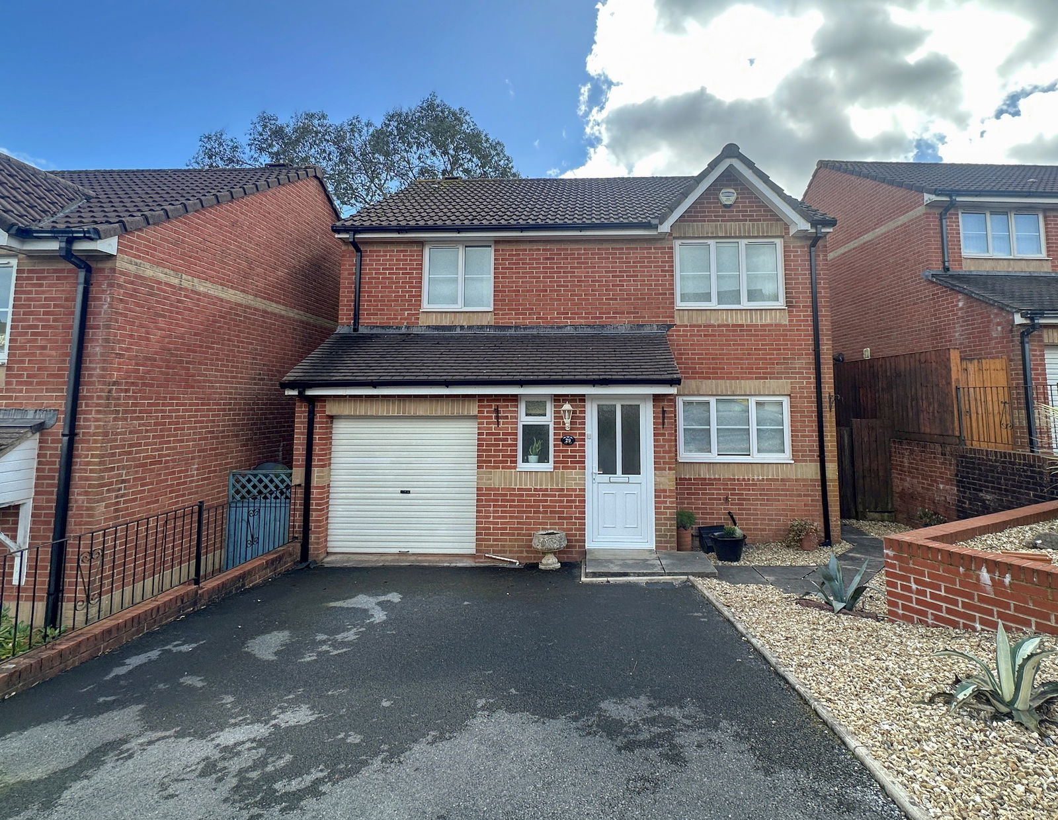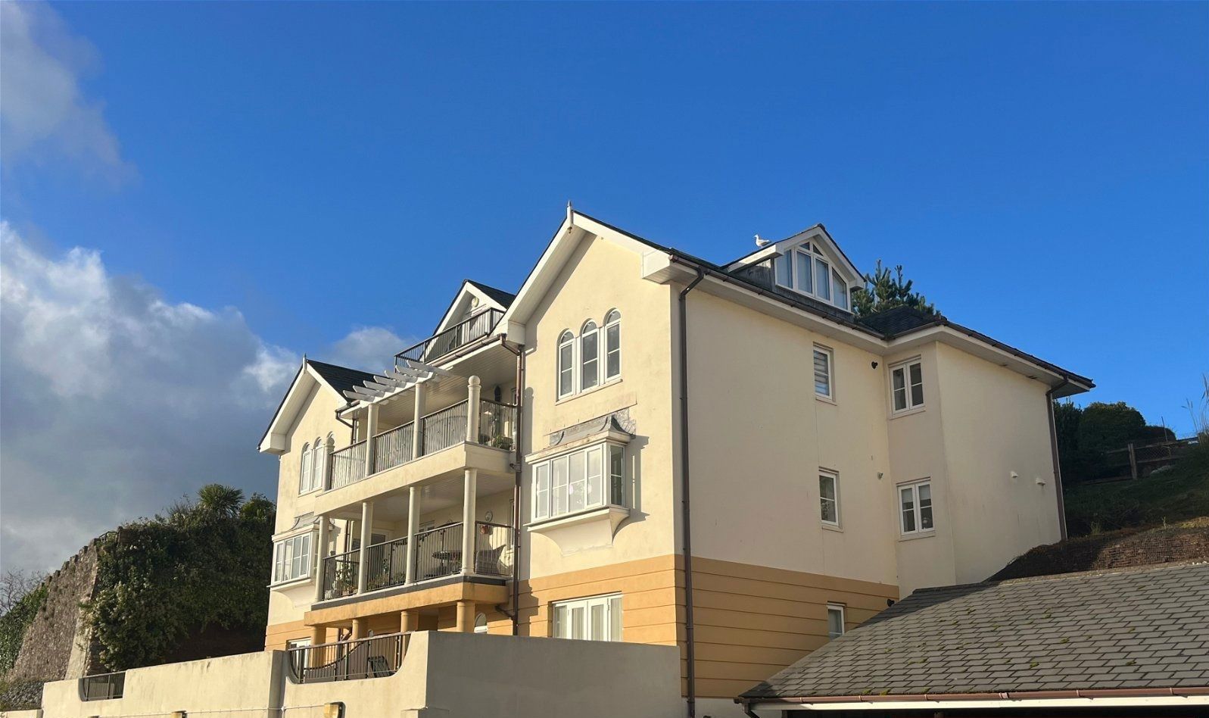Alta Vista Road, Paignton
Price £349,950
2 Bedroom
Flat
Overview
2 Bedroom Flat for sale in Alta Vista Road, Paignton
A two bedroom luxury apartment located in the extremely desirable location of Goodrington, Paignton. The apartment comprises of a welcoming entrance hallway, a large living room/diner with phenomenal sea views, a sizeable kitchen, two spacious double bedrooms with the master being en-suite, a further family bathroom, a balcony overlooking the sea, undercroft secure parking and communal gardens. The apartment enjoys the most breathtaking sea views and is conveniently positioned within a short distance of Goodrington sands beach, cafes and restaurants, Youngs Park Green, bus links, Paignton town and much more. Within this exclusive development is lift access that accesses all floors including the secure undercroft garage and is being offered for sale with no onward chain!
Key Features:
- NO CHAIN!
- SOUGHT AFTER LOCATION
- BREATHTAKING PANORAMIC SEA VIEWS
- SECURE UNDERCROFT GARAGE PARKING
- MASTER ENSUITE
- SIZEABLE BALCONY
- LIFT ACCESS
PROPERTY DESCRIPTION A two bedroom luxury apartment located in the extremely desirable location of Goodrington, Paignton. The apartment comprises of a welcoming entrance hallway, a large living room/diner with phenomenal sea views, a sizeable kitchen, two spacious double bedrooms with the master being en-suite, a further family bathroom, a balcony overlooking the sea, undercroft secure parking and communal gardens. The apartment enjoys the most breathtaking sea views and is conveniently positioned within a short distance of Goodrington sands beach, cafes and restaurants, Youngs Park Green, bus links, Paignton town and much more. Within this exclusive development is lift access that accesses all floors including the secure undercroft garage and is being offered for sale with no onward chain!
ENTRANCE A wooden fire safety front door opens into a welcoming inner hallway with doors leading to the adjoining rooms, overhead lighting, intercom system, a deep fitted airing cupboard as well as two further storage cupboard and a gas central heated radiators.
LIVING ROOM/DINER - 6.48m x 3.79m (21'3" x 12'5") An exceptionally sized living room/diner with the most breathtaking panoramic sea views across Paignton and out to Berry Head, Brixham. Space for an abundance of furniture, tv and internet points, uPVC double glazed tilt and turn doors leading out to the sun soaked sun terrace and two gas central heated radiators.
KITCHEN - 3.18m x 2.49m (10'5" x 8'2") A fitted kitchen boasting a range of overhead, base and drawer units with roll edged work surfaces above. A 1 bowl stainless steel sink and drainer unit, an electric double Neff oven with grill integrated and a four ring gas hob with extractor hood above. An eye level microwave oven, space and plumbing for a washing machine and fridge freezer. Complimentary tile backlash, a recently installed combination boiler and a uPVC double glazed window with spectacular sea views.
BEDROOM ONE - 3.97m x 3m (13'0" x 9'10") A wonderfully large master bedroom with phenomenal panoramic sea views. Space for ample furniture, uPVC double glazed window, a gas central heated radiator and a door leading into:-
EN SUITE A sizeable master en-suite comprising of a low level flush WC, a pedestal wash hand basin and a corner shower unit. Tiled walls and flooring, a wall mounted mirror fronted medicine cabinet, extractor fan and a white heated towel rail.
BEDROOM TWO - 4.37m x 3.03m (14'4" x 9'11") A generously sized double bedroom with again truly incredible sea views. uPVC double glazed window and a gas central heated radiator.
BATHROOM A three piece suite boasting a low level flush WC, a pedestal wash hand basin and a panelled bath unit with shower attachments above and a protective glass shower screen. Tiled walls and flooring, extractor fan and a chrome heated towel rail.
BALCONY A sizeable balcony with a modern glass balustrade accessed off of the lounge/diner with breathtaking panoramic sea views across the bay. The balcony boasts space for a patio furniture set perfect for enjoying the phenomenal outlook and alfresco dining.
PARKING Allocated parking for 1 vehicle in a secure undercroft garage space as well as further visitors parking outside to the front aspect of the property.
STORE ROOM: Located in the parking area, with fitted shelving and overhead lighting.
OUTSIDE Within this exclusive development are beautiful communal gardens laid to lawn with a variety of mature shrubs and plants. There are further patio areas ideal for sitting and observing the views and a private gate that leads down to Goodrington sands beach.
MATERIAL INFORMATION Tenure: Leasehold. Length Of Lease: 999 years from 24th June 1988. Service Charge: £2280.00 per year.
AGENTS NOTES These details are meant as a guide only. Any mention of planning permission, loft rooms, extensions etc, does not imply they have all the necessary consents, building control etc. Photographs, measurements, floorplans are also for guidance only and are not necessarily to scale or indicative of size or items included in the sale. Commentary regarding length of lease, maintenance charges etc is based on information supplied to us and may have changed. We recommend you make your own enquiries via your legal representative over any matters that concern you prior to agreeing to purchase.
Important Information
- This is a Leasehold property.
- This Council Tax band for this property is: E
