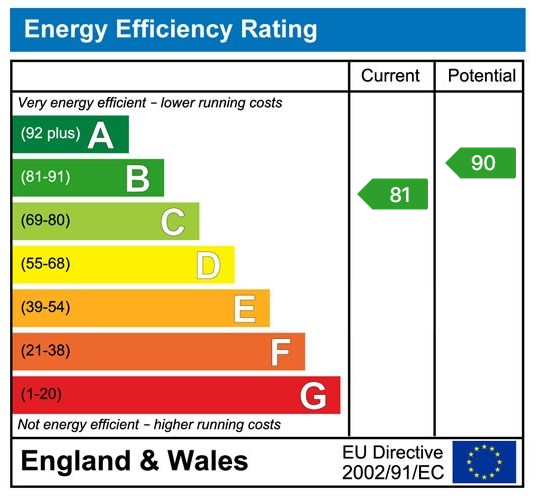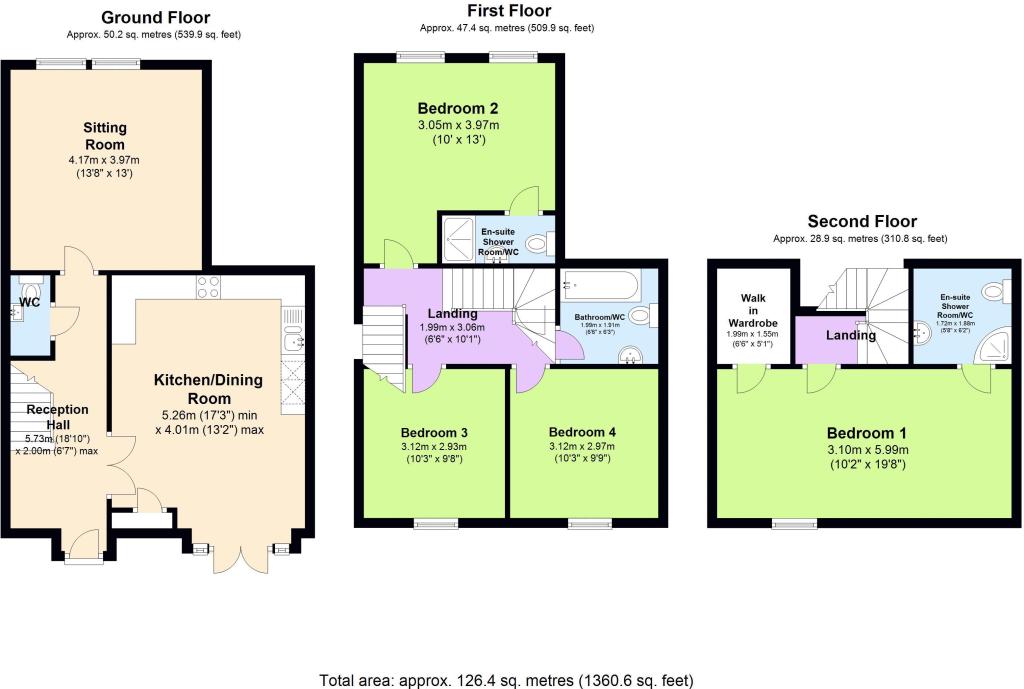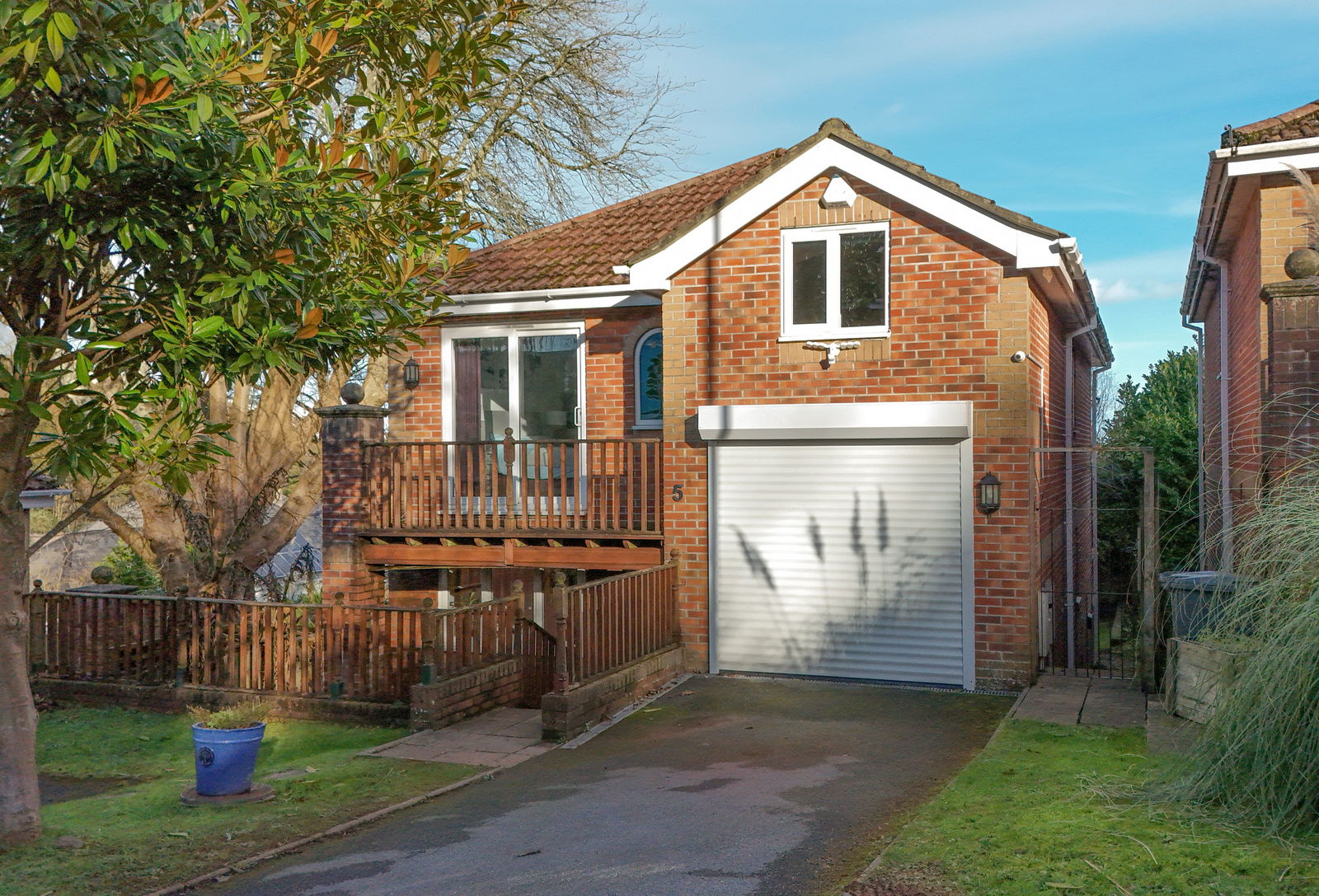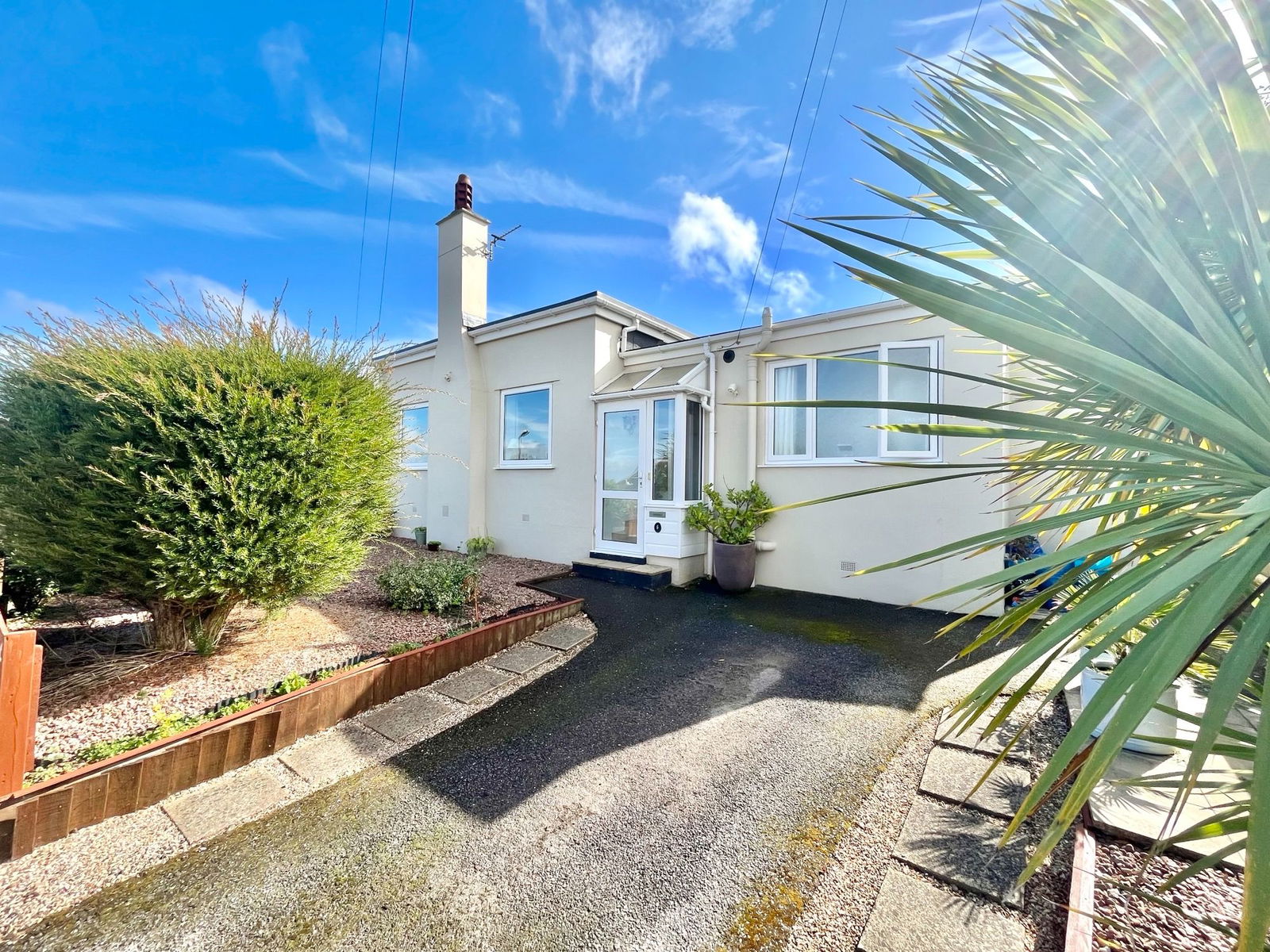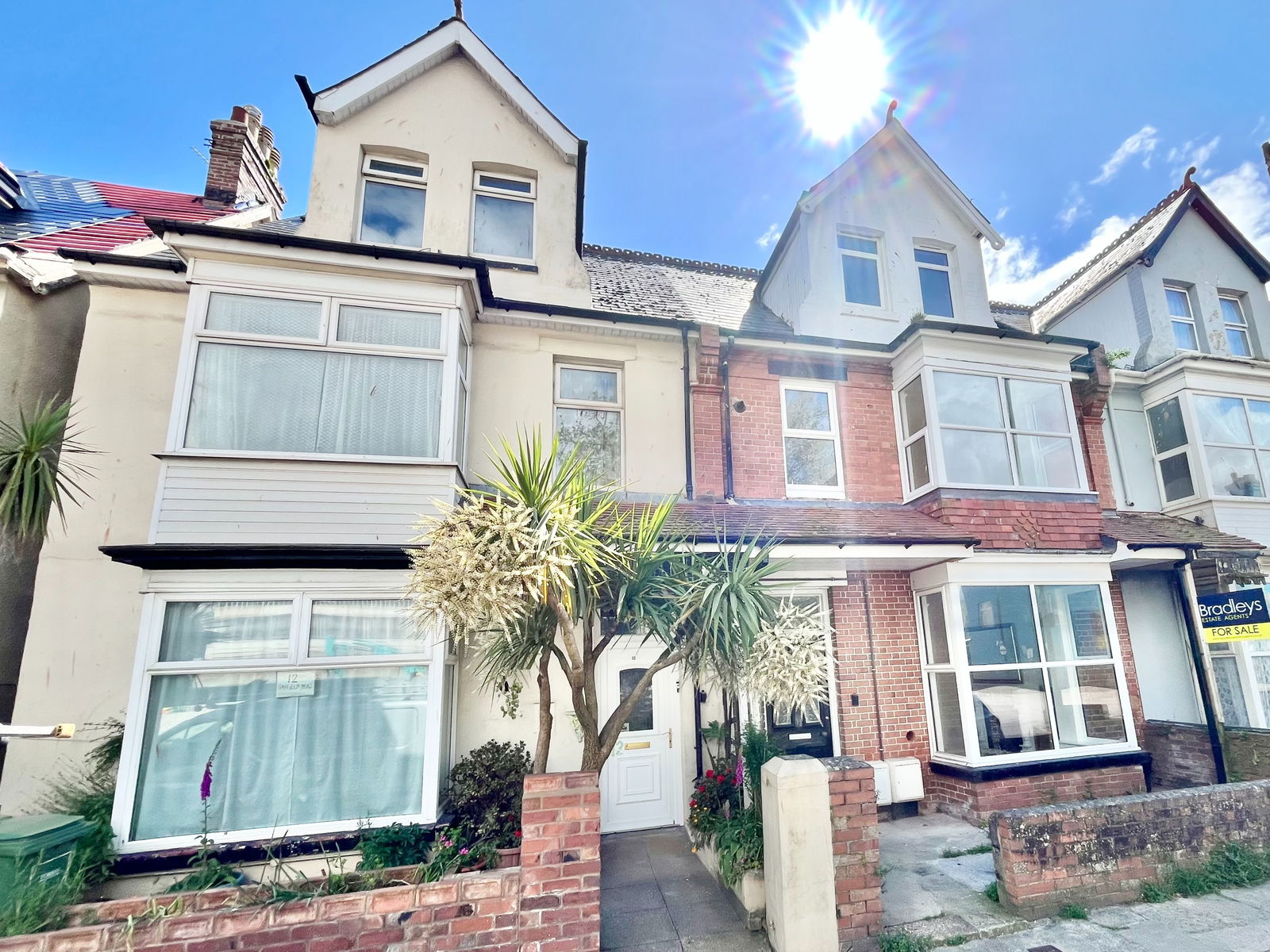Roundham Road, Paignton
Price £399,950
4 Bedroom
Terraced House
Overview
4 Bedroom Terraced House for sale in Roundham Road, Paignton
A four bedroom house, situated in the highly desirable Roundham area in a small development of properties only constructed in the last six years. The property is in stunning condition with two ensuites along with family bathroom. The accommodation is over three floors. Outside are gardens to the front and rear with two parking spaces. No forward chain, viewing is recommended. The accommodation comprises:-
Key Features:
- FOUR BEDROOM
- STUNNING CONDITION
- TWO ENSUITES AND FAMILY BATHROOM
- FRONT AND REAR GARDENS
- TWO PARKING SPACES
- NO FORWARD CHAIN
PROPERTY DESCRIPTION A four bedroom house, situated in the highly desirable Roundham area in a small development of properties only constructed in the last six years. The property is in stunning condition with two ensuites along with family bathroom. The accommodation is over three floors. Outside are gardens to the front and rear with two parking spaces. No forward chain, viewing is recommended. The accommodation comprises:-
Front door to:-
RECEPTION HALLWAY Central heating radiator.
CLOAKROOM Quality white suite with low level WC and vanity wash basin.
LOUNGE - 4.2m x 4m (13'9" x 13'1") uPVC double glazed windows. Central heating radiator.
KITCHEN/DINER - 5.2m x 4.1m max (17'0" x 13'5")
KITCHEN AREA Range of quality white high gloss fitted kitchen units including built in appliances and 1.5 bowl sink. Wood effect flooring opening onto dining area with sand wood effect flooring, central heating radiator and double doors opening onto gardens.
STAIRS TO LANDING
BEDROOM TWO - 13' 0'' x 10' 0'' (3.97m x 3.05m) Two sash style windows enjoying superb outlook to the front over the surrounding area. Radiator. Door to:-
ENSUITE SHOWER ROOM/WC Superbly fitted with quality modern white suite comprising shower cubicle having independent wall mounted shower, complementary tiled surrounds and glazed shower screen, Pedestal was hand basin, low level WC, tiled floor, radiator, low energy sunken spot lighting and extractor fan.
BEDROOM THREE - 10' 3'' x 9' 7'' (3.12m x 2.93m) Sash style window to the front. Radiator, high level television aerial connection point and power points suitable for wall mounted TV.BEDROOM FOUR Sash style window with outlook to the rear. Radiator.
FAMILY BATHROOM/WC Superbly fitted with quality modern white suite comprising panelled bath with mixer taps and complementary tiled surrounds. Vanity unit with inset wash hands basin and cupboards below and tiled splash back, low level WC, radiator, extractor, fan, low energy sunken spot lighting and tile floor.
SECOND FLOOR LANDING Door to:-
BEDROOM ONE - 19' 8'' x 10' 2'' (5.99m x 3.10m) Sash style window, radiator, door to:-
ENSUITE SHOWER ROOM/WC - 6' 2'' x 5' 8'' (1.88m x 1.72m) Fitted with modern white suite comprising corner shower cubicle having independent wall mounted drencher shower and hand shower, attractive complementary tiled surrounds and curved glazed shower screen. Low level WC, pedestal wash hand basin, extractor fan, tiled floor, radiator and low energy sunken spot lighting.
WALK IN WARDROBE Low energy sunken spot lighting.
OUTSIDE To the front of the property there is allocated parking for 2 cars and there is a path and timber gate giving good access to the front door where there is also a good size garden which is near level and laid largely to lawn with flower bed bordering. Two useful timber built storage sheds. Outside light.
AGENTS NOTES These details are meant as a guide only. Any mention of planning permission, loft rooms, extensions etc, does not imply they have all the necessary consents, building control etc. Photographs, measurements, floorplans are also for guidance only and are not necessarily to scale or indicative of size or items included in the sale. Commentary regarding length of lease, maintenance charges etc is based on information supplied to us and may have changed. We recommend you make your own enquiries via your legal representative over any matters that concern you prior to agreeing to purchase.
Important Information
- This is a Freehold property.
- This Council Tax band for this property is: D
