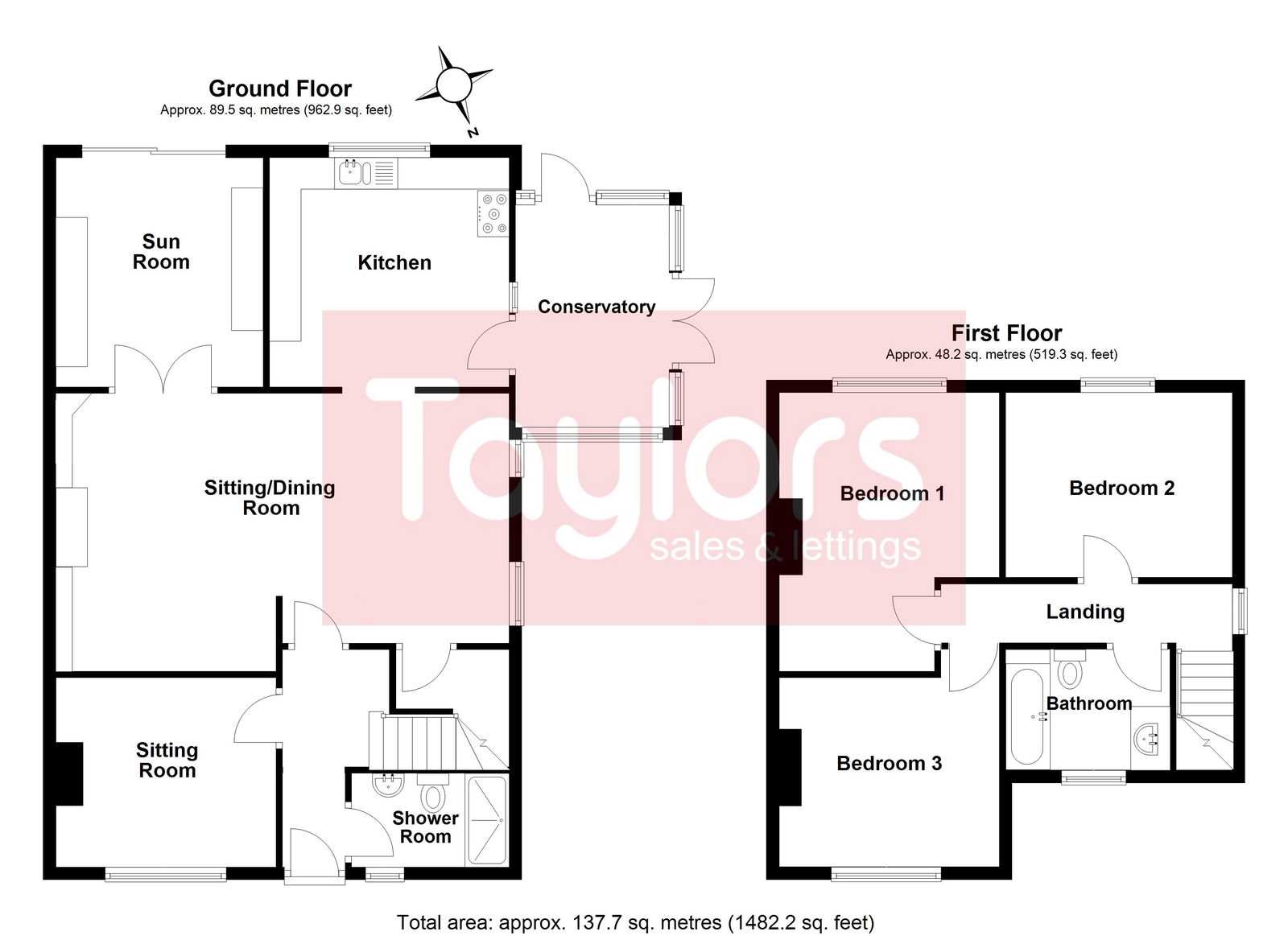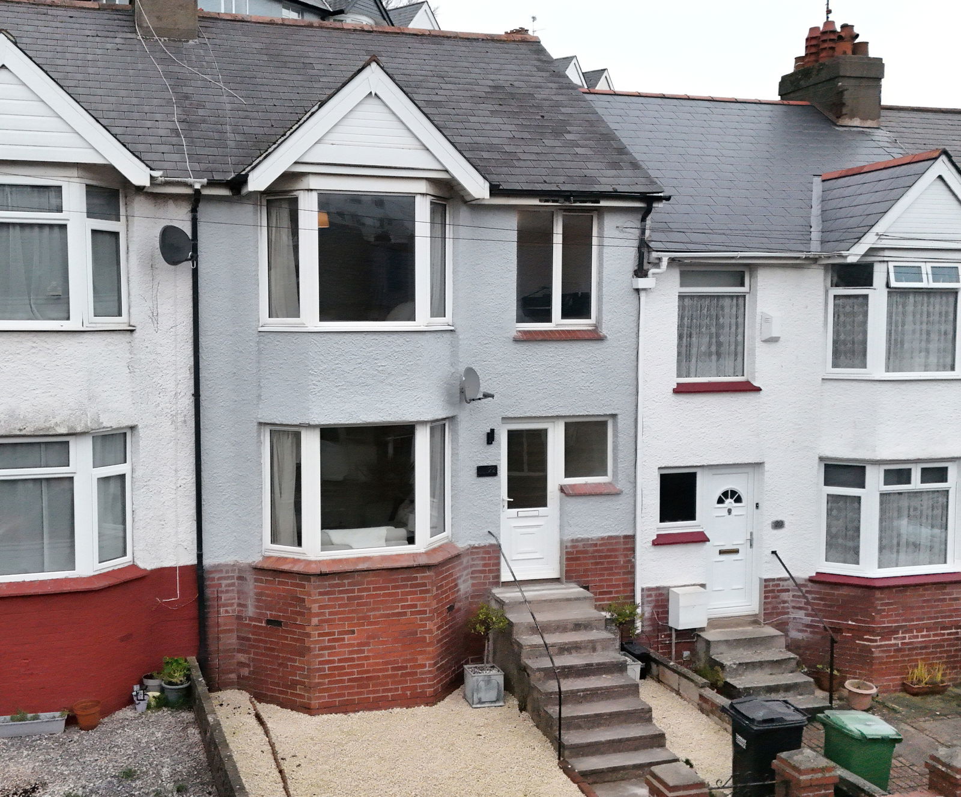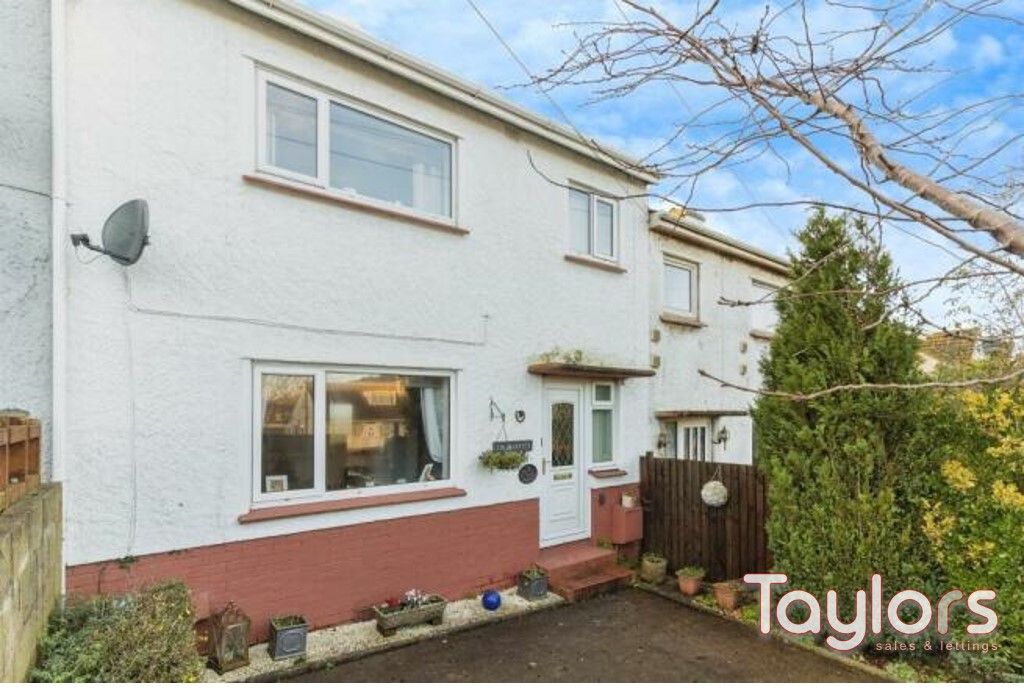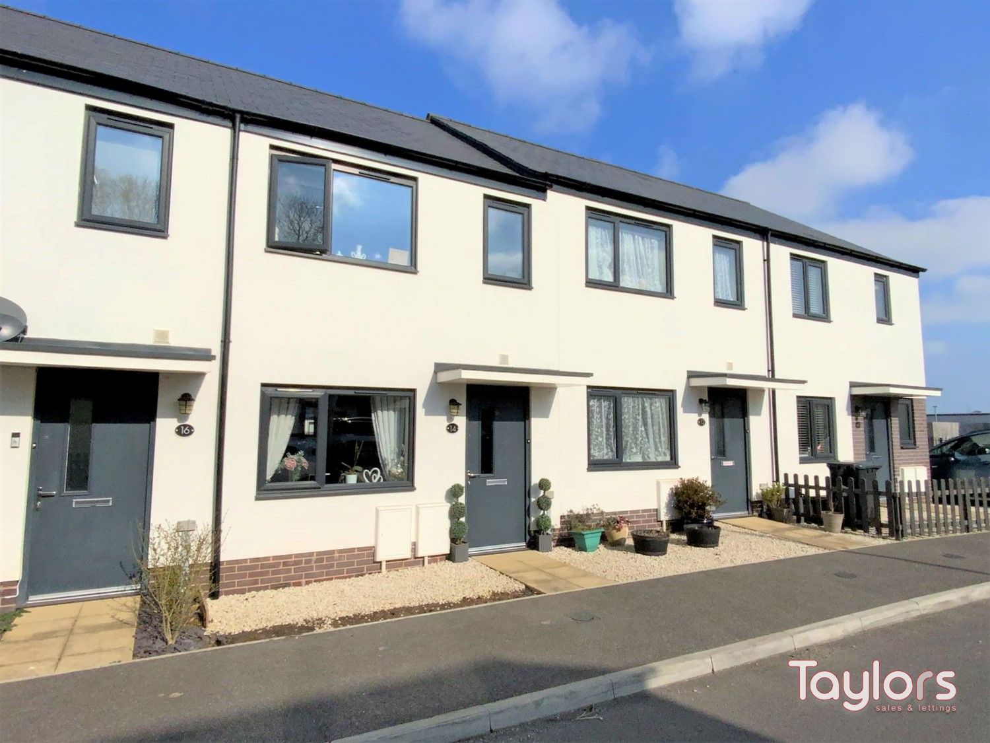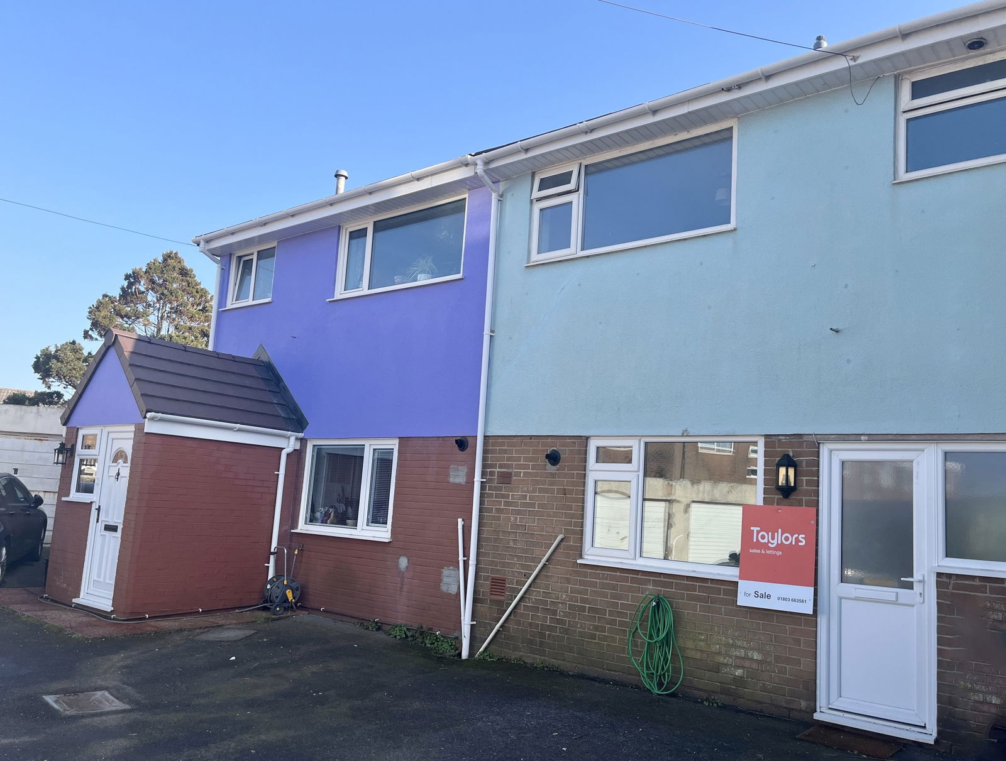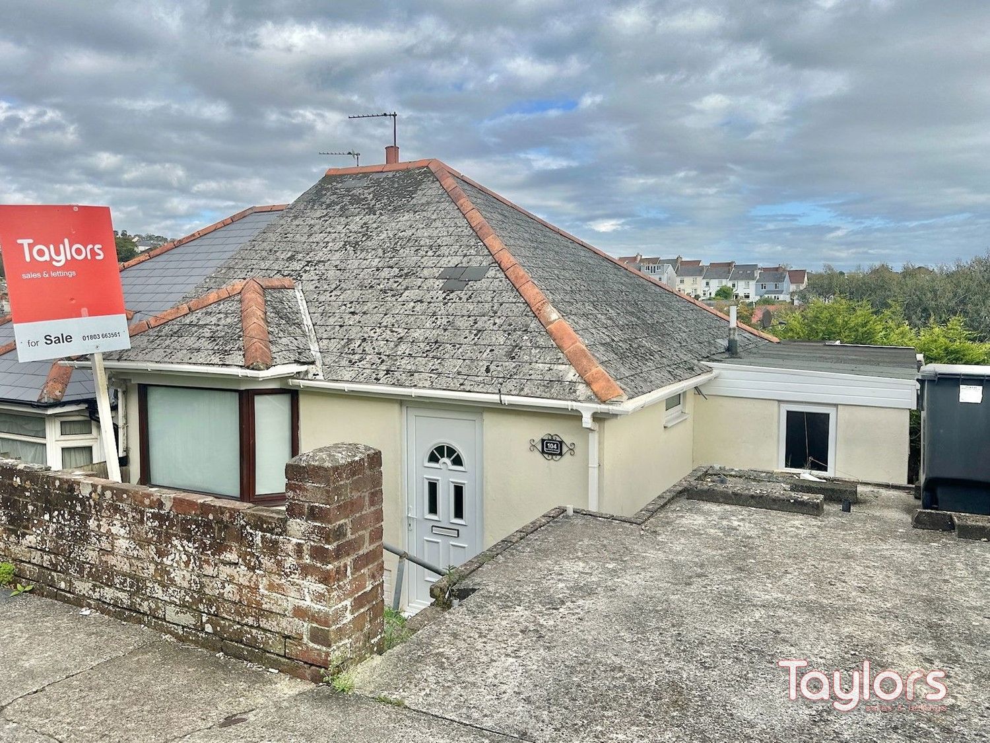Hartley Road, Paignton
Price £230,000
3 Bedroom
End of Terrace House
Overview
3 Bedroom End of Terrace House for sale in Hartley Road, Paignton
Taylors are now offering this spacious three bedroom end terraced family home which is located within walking distance of Paignton town centre, local primary schools and South Devon College. The property will now require modernising however offers well planned accommodation with a large kitchen/breakfast room, large lounge/diner, second sitting room and shower room/WC to the ground floor with three double bedrooms and bathroom to the first floor. Standing on a large corner plot there are gardens back and front plus off road parking. No chain!
Key Features:
- THREE BEDROOMS
- END TERRACED
- REQUIRES MODERNISATION
- LARGE PLOT
- PARKING
- NO CHAIN
PROPERTY DESCRIPTION Taylors are now offering this spacious three bedroom end terraced family home which is located within walking distance of Paignton town centre, local primary schools and South Devon College. The property will now require modernising however offers well planned accommodation with a large kitchen/breakfast room, large lounge/diner, second sitting room and shower room/WC to the ground floor with three double bedrooms and bathroom to the first floor. Standing on a large corner plot there are gardens back and front plus off road parking. No chain!
PORCH Double glazed front door. Dado rail.
HALLWAY Radiator.
LOUNGE/DINER - 7.2m x 4.4m (23'7" x 14'5") MAX. A spacious room with decorative fireplace and gas fire. Fold back doors to sitting room. Dado rail, two radiators and double glazed window. Walk in store cupboard. Door to:-
CONSERVATORY - 3.7m x 3.3m (12'1" x 10'9") MAX. Double glazed patio doors to garden.
SITTING ROOM - 3.4m x 3m (11'1" x 9'10") Ideal as a games room, office or sitting room. Double glazed window with open outlook. Radiator.
SHOWER ROOM A wet room set up with electric shower fitment, wash basin and WC. PVC panelled walls, electric heater and double glazed window. Heated towel rail.
KITCHEN - 3.6m x 3.3m (11'9" x 10'9") MAX. Fitted with a range of white wood grain effect wall and base units with work surface over. Plumbing for dishwasher. Gas cooker point. Tiled floor. Space for fridge/freezer. Double glazed door and double glazed window to rear.
SUN ROOM - 3.5m x 2.4m (11'5" x 7'10") Glazed to three sides. Door to outside.
FIRST FLOOR LANDING Loft hatch. Double glazed window.
BEDROOM ONE - 3.6m x 3.4m (11'9" x 11'1") MAX. A double room with double glazed window and open outlook. Radiator.
BEDROOM TWO - 4.4m x 3.5m (14'5" x 11'5") MAX. Another double room with double glazed window to rear.
BEDROOM THREE - 3.6m x 2.8m (11'9" x 9'2") MAX. Again a double room with double glazed window.
BATHROOM Fitted with bath, wash basin and WC with part tiled walls.
OUTSIDE
GARDENS There is a front garden with footpath and gate to the road. This extends partly to the side of the property. The rear garden is of good size ideal for a keen gardener or family being mainly lawn with timber shed and in need of attention.
PARKING A concreted area to the side of the property will allow space for 1-2 cars depending on size. This area could be extended subject to all planning consents and approvals.
AGENTS NOTES These details are meant as a guide only. Any mention of planning permission, loft rooms, extensions etc, does not imply they have all the necessary consents, building control etc. Photographs, measurements, floorplans are also for guidance only and are not necessarily to scale or indicative of size or items included in the sale. Commentary regarding length of lease, maintenance charges etc is based on information supplied to us and may have changed. We recommend you make your own enquiries via your legal representative over any matters that concern you prior to agreeing to purchase.
Important Information
- This is a Freehold property.
- This Council Tax band for this property is: B

