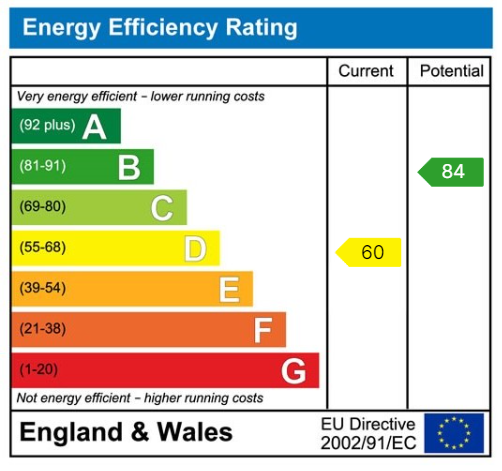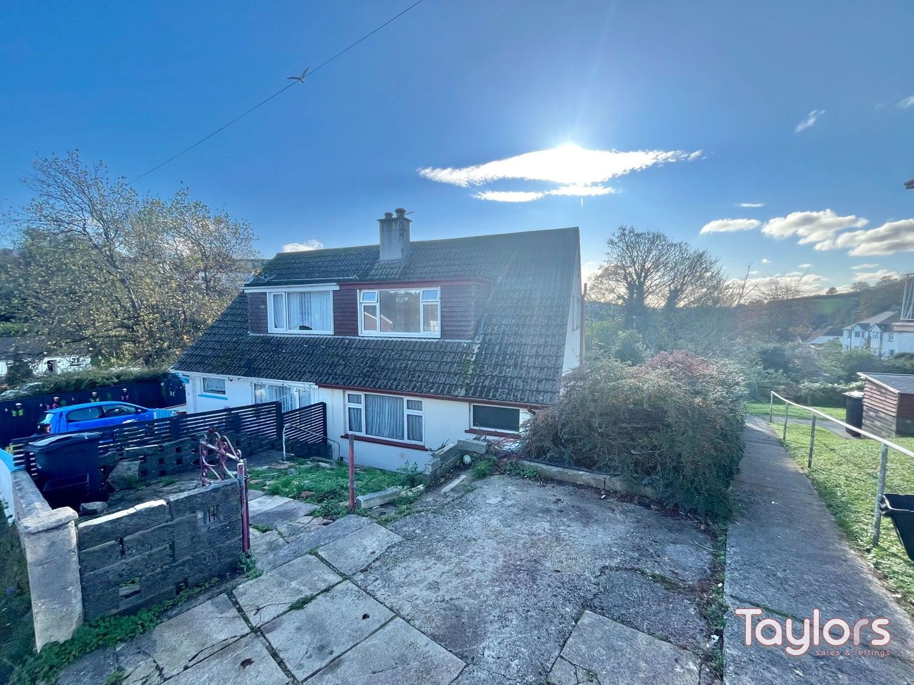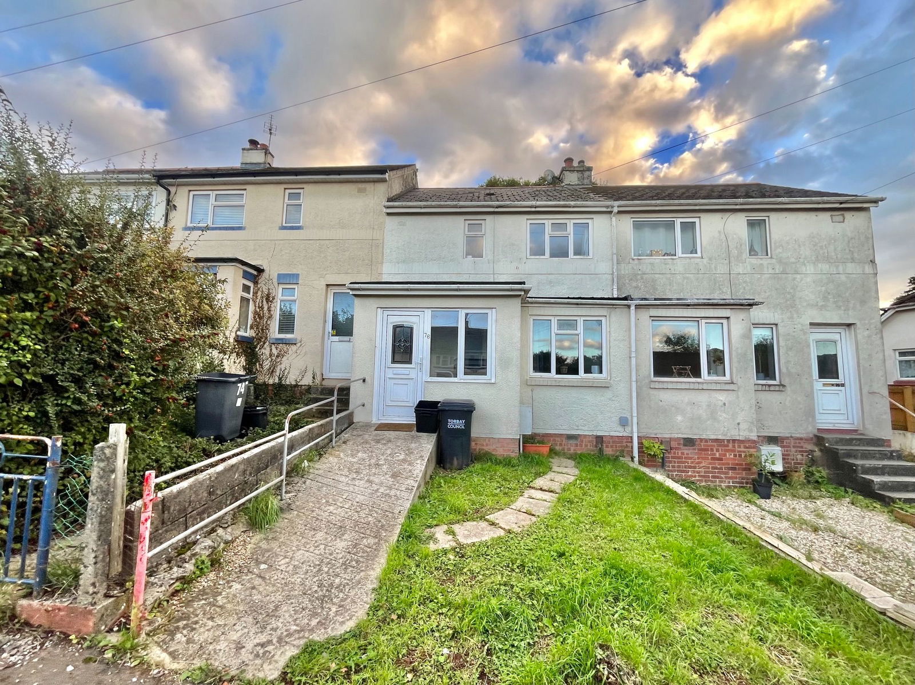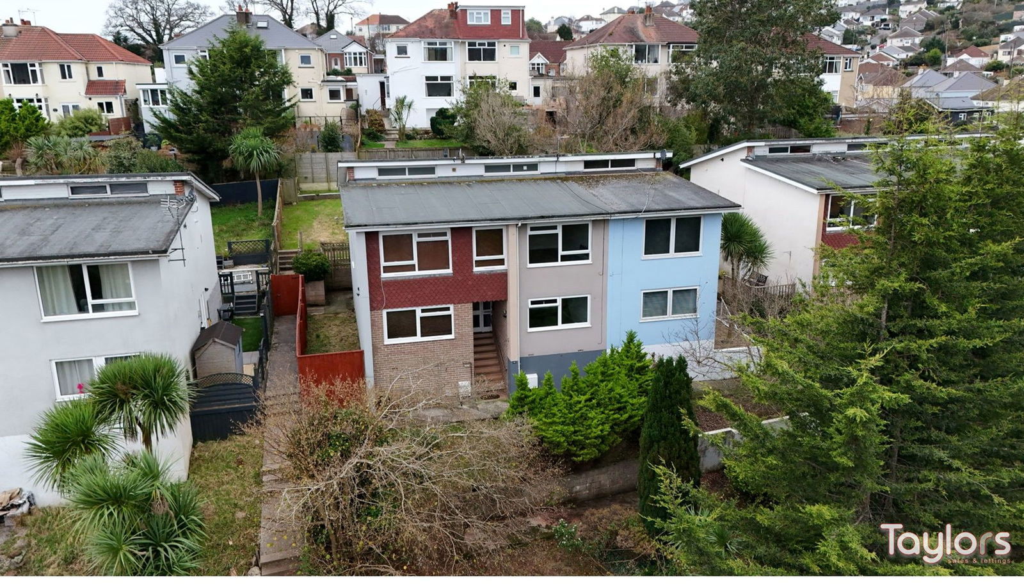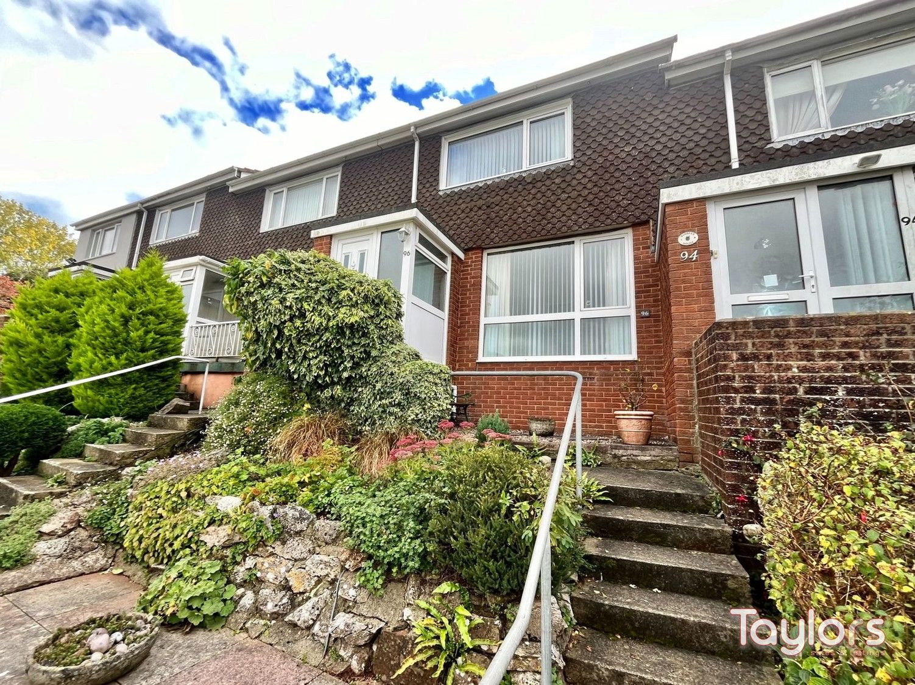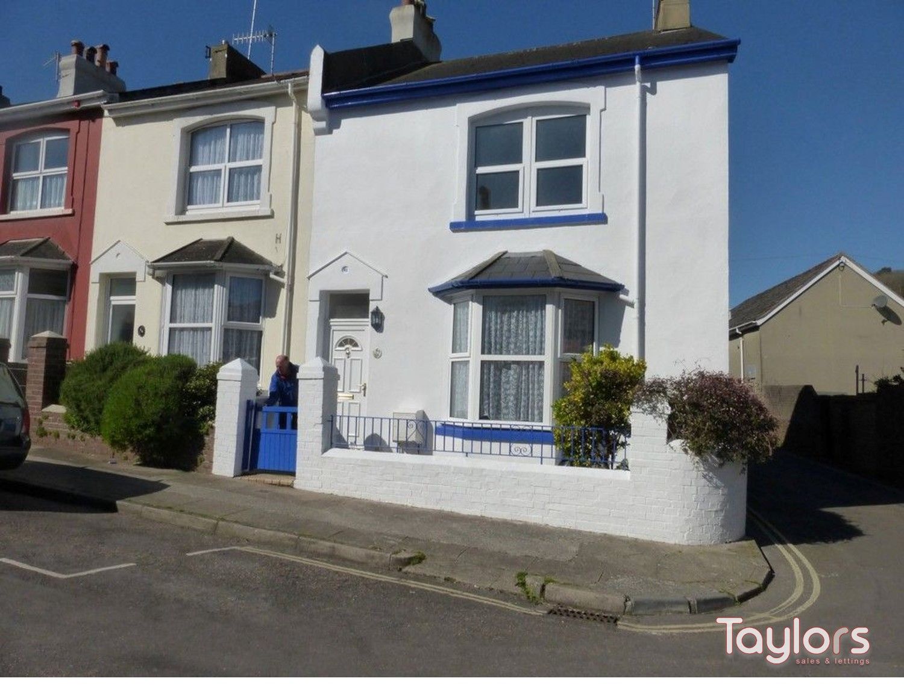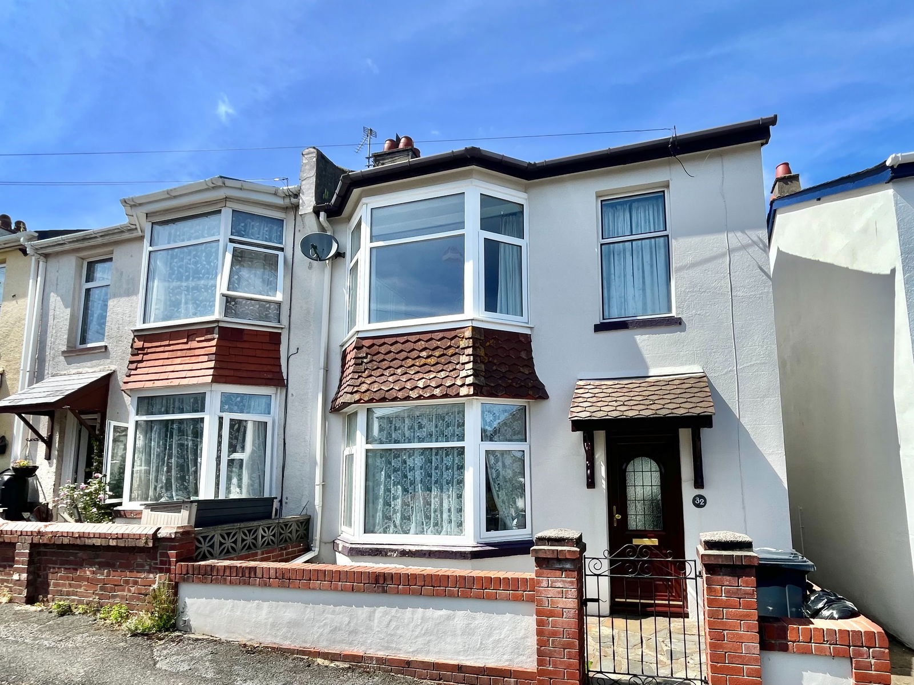York Road, Paignton
Price £199,950
3 Bedroom
End of Terrace House
Overview
3 Bedroom End of Terrace House for sale in York Road, Paignton
A three bedroom end terraced house, situated on a level site, close to shops and bus services. The property has been well maintained and offers spacious accommodation. Benefits include four central heating radiators, uPVC double glazing, good decorative order and outside gardens which could provide parking (subject to permission). Viewing recommended. No forward chain.
Key Features:
- NO ONWARD CHAIN
- SPACIOUS ACCOMMODATION
- FRONT & REAR GARDENS
- NEAR TO LOCAL BEACHES CLOSE TO AMENITIES & SCHOOLS
- GOOD SIZE KITCHEN
- THREE BEDROOMS AND FAMILY BATHROOM
PROPERTY DESCRIPTION A three bedroom end terraced house, situated on a level site, close to shops and bus services. The property has been well maintained and offers spacious accommodation. Benefits include four central heating radiators, uPVC double glazing, good decorative order and outside gardens which could provide parking (subject to permission). Viewing recommended. No forward chain.
Front door.
ENTRANCE PORCH uPVC door to:-
HALLWAY Understairs recess. Central heating radiator.
LOUNGE/DINER
DINING ROOM AREA - 3.65m x 3.07m (11'11" x 10'0") Central heating radiator. uPVC double glazing.
LOUNGE AREA - 3.92m x 3.81m (12'10" x 12'6") Fireplace with inset coal effect fire. uPVC double glazing.
KITCHEN - 4.42m x 2.71m (14'6" x 8'10") Range of gloss white fitted kitchen units with sink unit and cupboards below. Range of wall and base units. Concealed gas boiler for central heating and domestic hot water. uPVC door to rear.
LANDING Doors to:-
BEDROOM ONE - 4.83m x 3.3m (15'10" x 10'9") uPVC double glazed window. Central heating radiator.
BEDROOM TWO - 3.92m x 3.07m (12'10" x 10'0") uPVC double glazing. Central heating radiator.
BEDROOM THREE - 2.71m x 2.71m (8'10" x 8'10") uPVC double glazing. Central heating radiator.
BATHROOM White suite comprising panelled bath, shower screen, mains shower, pedestal wash hand basin and low level WC. uPVC double glazing.
OUTSIDE
FRONT GARDEN Small garden area.
REAR GARDEN Patio area onto astro turfed garden area. Gates to the rear with subject to checking conditions could provide parking space.
AGENTS NOTES These details are meant as a guide only. Any mention of planning permission, loft rooms, extensions etc, does not imply they have all the necessary consents, building control etc. Photographs, measurements, floorplans are also for guidance only and are not necessarily to scale or indicative of size or items included in the sale. Commentary regarding length of lease, maintenance charges etc is based on information supplied to us and may have changed. We recommend you make your own enquiries via your legal representative over any matters that concern you prior to agreeing to purchase.
Important information
This is a Freehold property.
This Council Tax band for this property is: B
