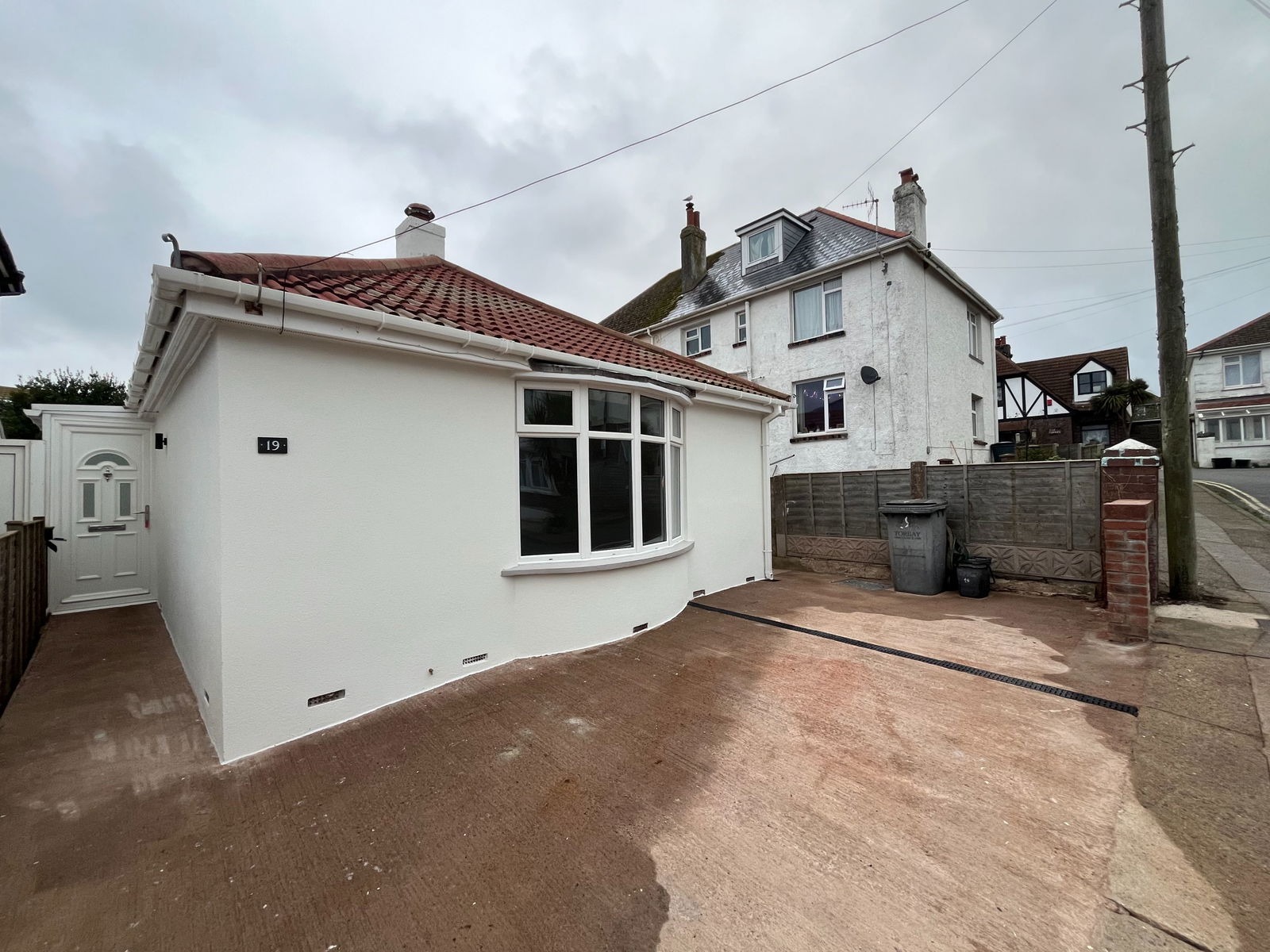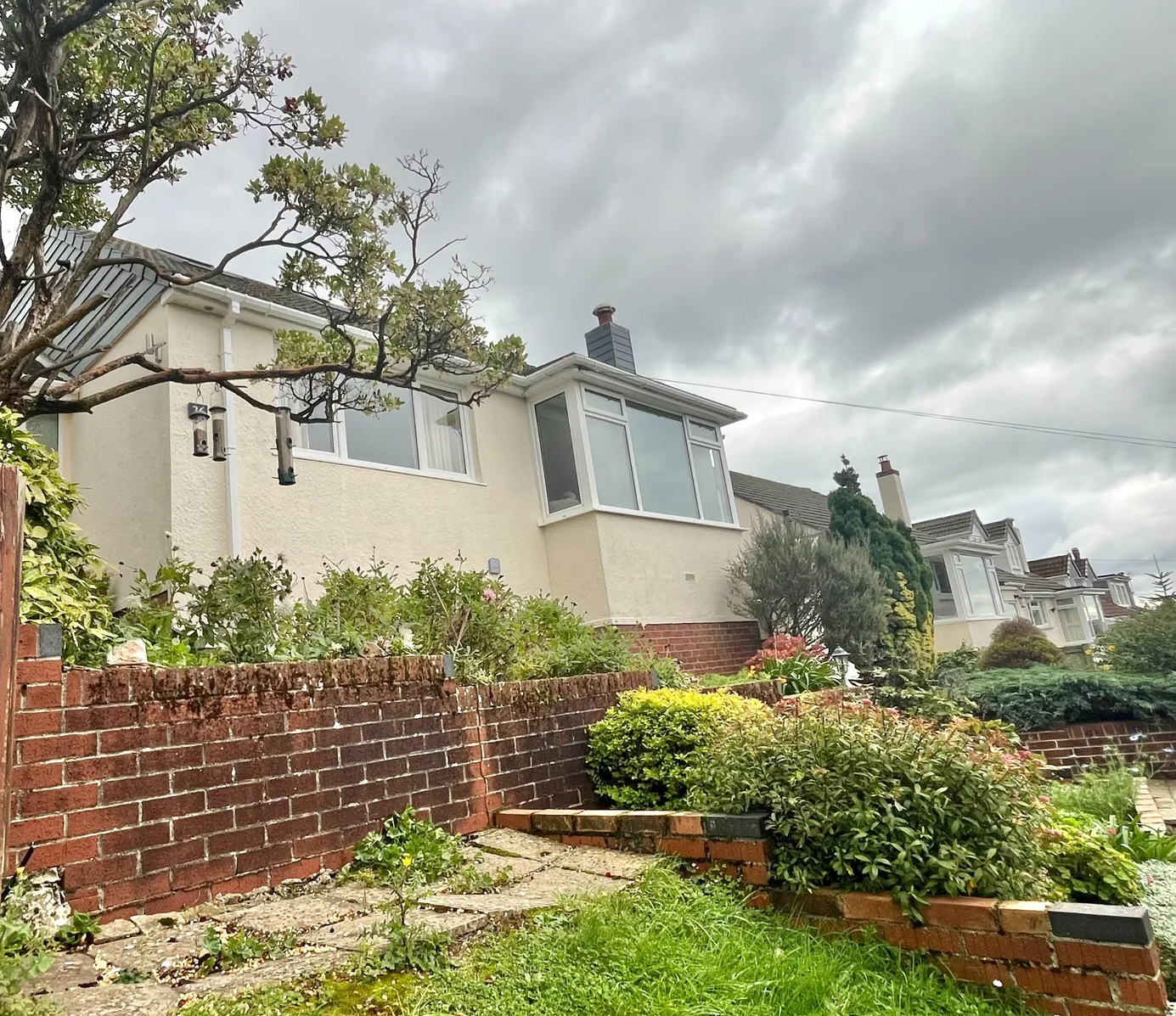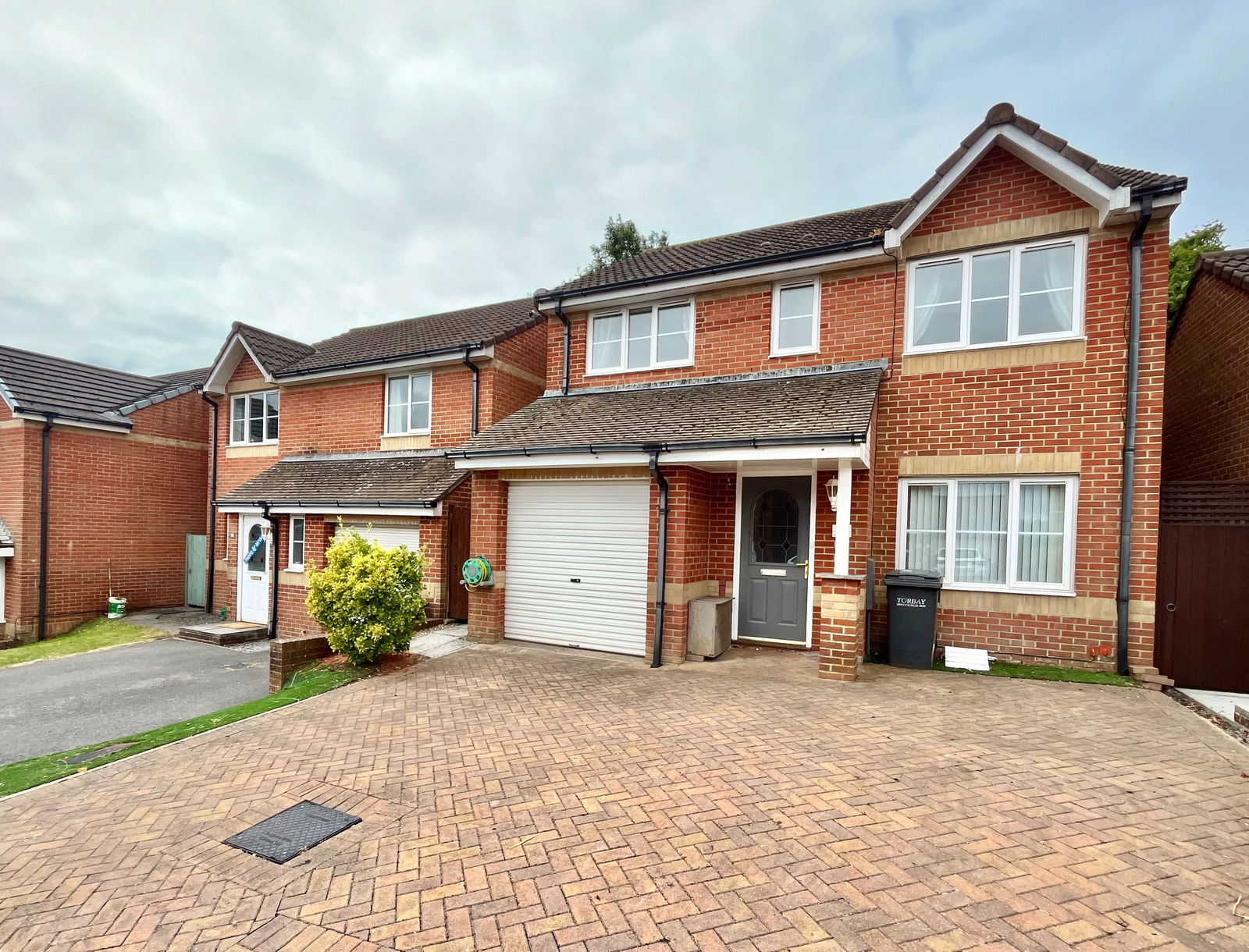Brantwood Drive, Paignton
Offers Over £339,950
3 Bedroom
Bungalow
Overview
3 Bedroom Bungalow for sale in Brantwood Drive, Paignton
A three bedroom detached bungalow situated in a favoured location only a short distance from Goodrington beach. The property whilst requiring some updating offers tremendous scope and potential. Enjoying superb sea views from all of the principle rooms. Outside is a good sized plot and garage which could be turned into a parking bay. Viewing is recommended.
Key Features:
- EXCELLENT LOCATION
- THREE DOUBLE DEATCHED
- STUNNING SEA VIEWS
PROPERTY DESCRIPTION A three bedroom detached bungalow situated in a favoured location only a short distance from Goodrington beach. The property whilst requiring some updating offers tremendous scope and potential. Enjoying superb sea views from all of the principle rooms. Outside is a good sized plot and garage which could be turned into a parking bay. Viewing is recommended.
Front door to:-
ENTRANCE PORCH Glazed door to:-
LOUNGE/DINER - 5.9m x 4.4m (19'4" x 14'5") Tiled fireplace with inset gas fire. uPVC double glazed window. Delightful sea views.
KITCHEN/BREAKFAST ROOM - 6.5m x 3.2m (21'3" x 10'5")
KITCHEN AREA: Range of built in wall and base units comprising single drainer sink unit with cupboards below. Base units under. Larder store. Laminate work tops. uPVC double glazing. Gas cooker point. Plumbing for washing machine. Opening onto:-
BREAKFAST AREA: uPVC double glazing. Excellent sea views. Door to:-
SUN ROOM uPVC double glazing sliding patio doors. Excellent sea views.
BEDROOM ONE - 4.7m x 3.5m (15'5" x 11'5") Lovely sea views. Central heating radiator. uPVC double glazing.
BEDROOM TWO - 3.5m x 3.2m (11'5" x 10'5") Central heating radiator. uPVC double glazing.
BEDROOM THREE - 3.2m x 2.8m (10'5" x 9'2") Lovely sea views. Central heating radiator. uPVC double glazing.
SHOWER ROOM Large shower cubicle. Pedestal wash hand basin. Low level WC and heated towel rail. Fully tiled. uPVC double glazing.
SEPERATE WC Low level WC. uPVC double glazing.
OUTSIDE
GARAGE Metal up and over doors.
FRONT TGARDEN Lawned garden area. Side garden area.
REAR GARDEN Patio and lawned garden area enjoying superb sea views.
AGENTS NOTE Please note buyers may wish to look at turning the garage into a parking bay of which they would need to make there own investigations.
AGENTS NOTES These details are meant as a guide only. Any mention of planning permission, loft rooms, extensions etc, does not imply they have all the necessary consents, building control etc. Photographs, measurements, floorplans are also for guidance only and are not necessarily to scale or indicative of size or items included in the sale. Commentary regarding length of lease, maintenance charges etc is based on information supplied to us and may have changed. We recommend you make your own enquiries via your legal representative over any matters that concern you prior to agreeing to purchase.
Important Information
- This is a Freehold property.
- This Council Tax band for this property is: D











