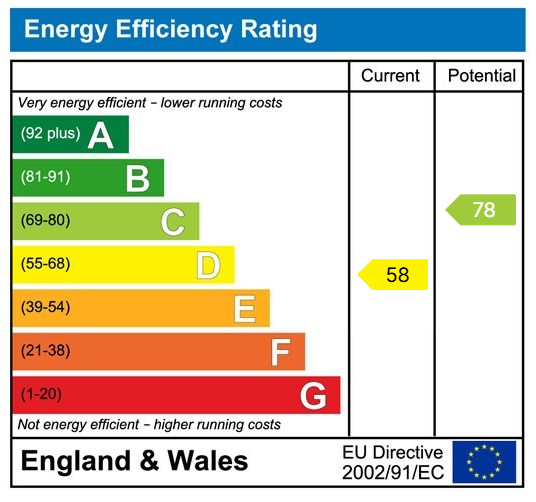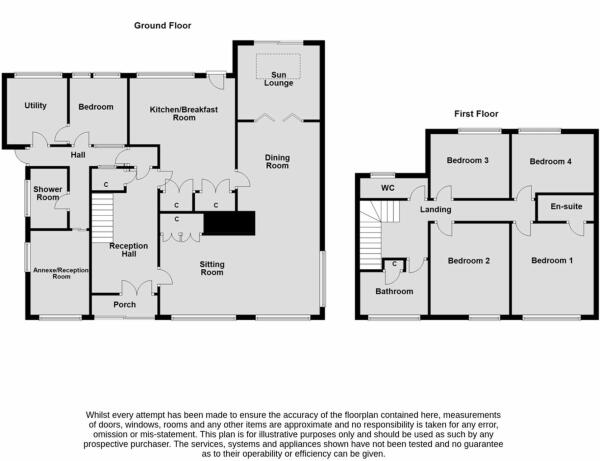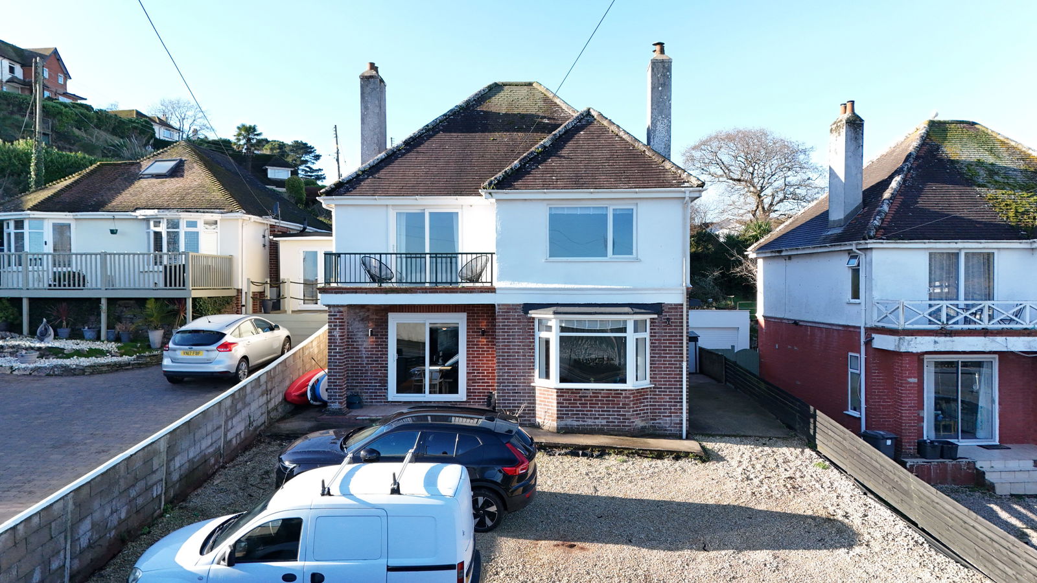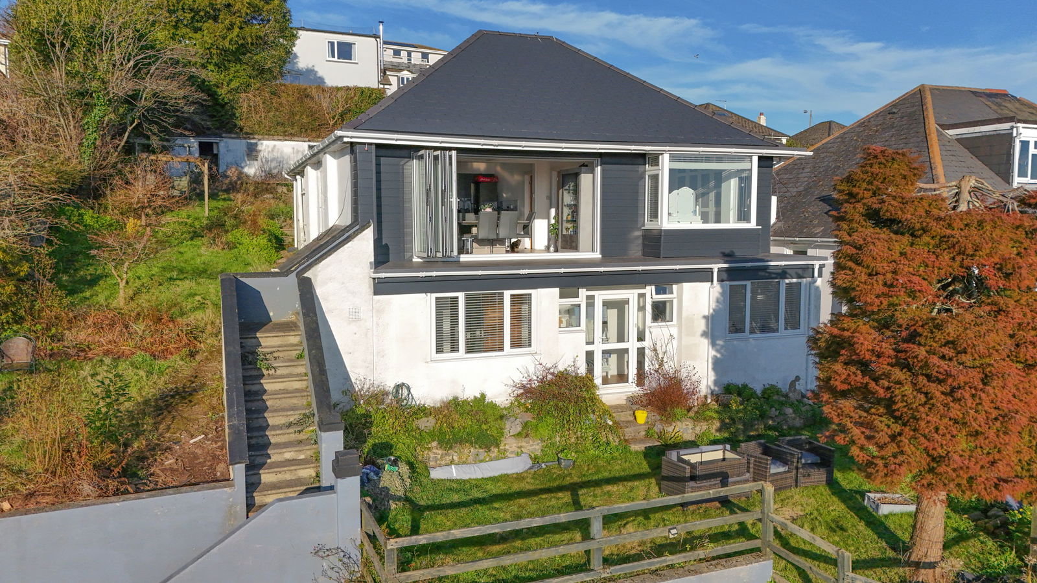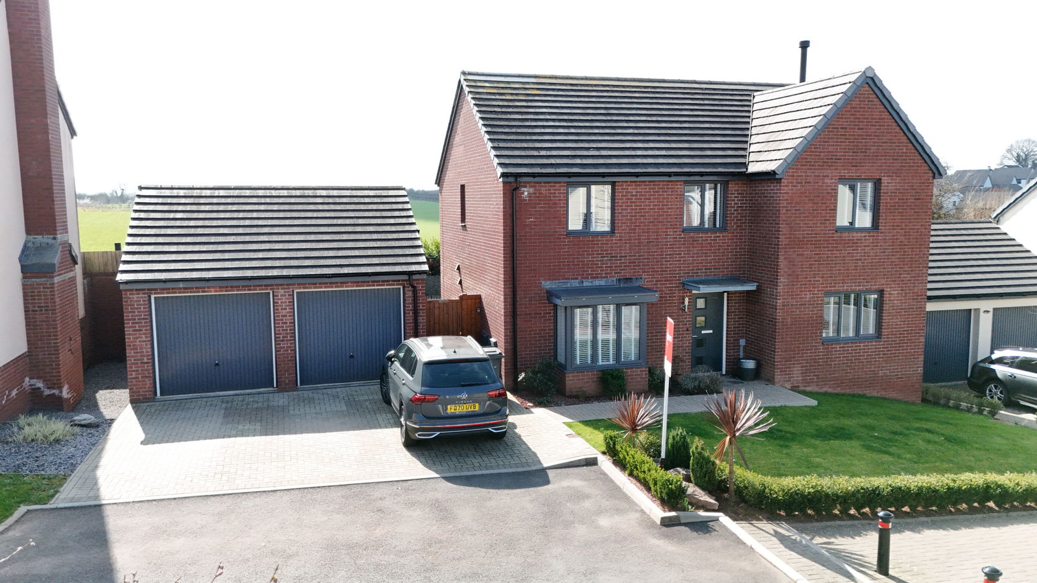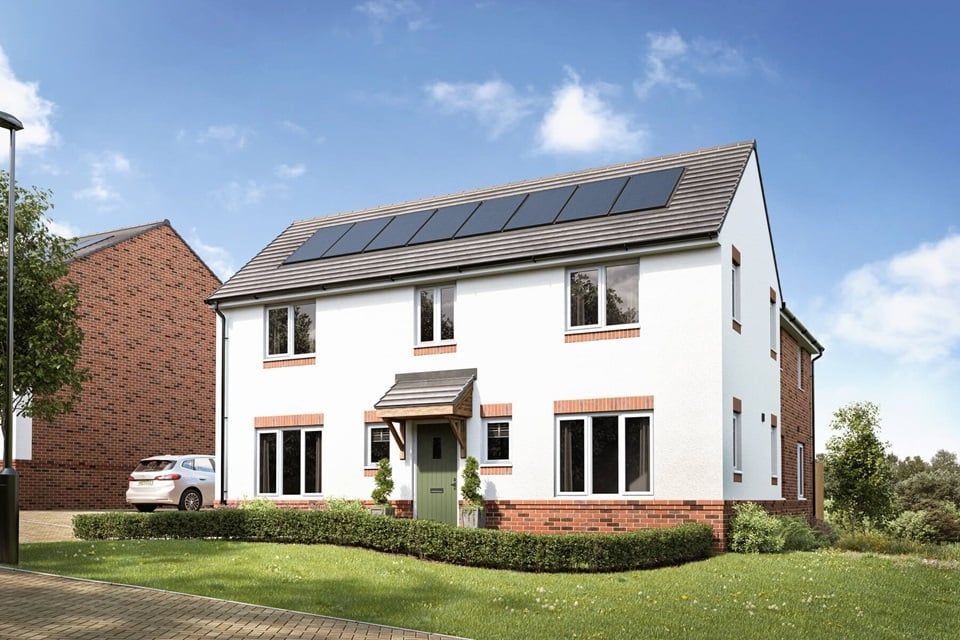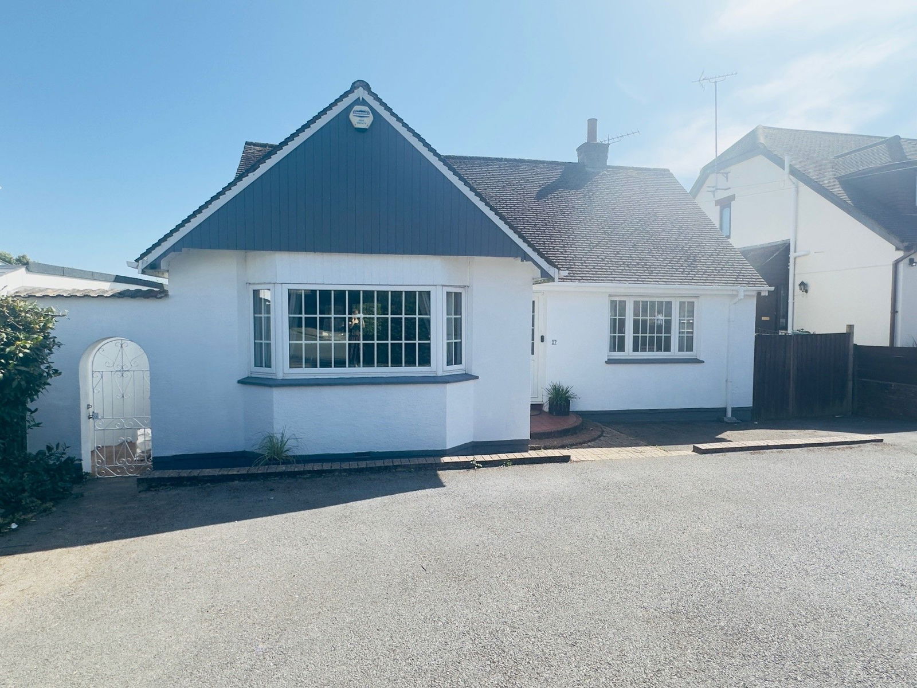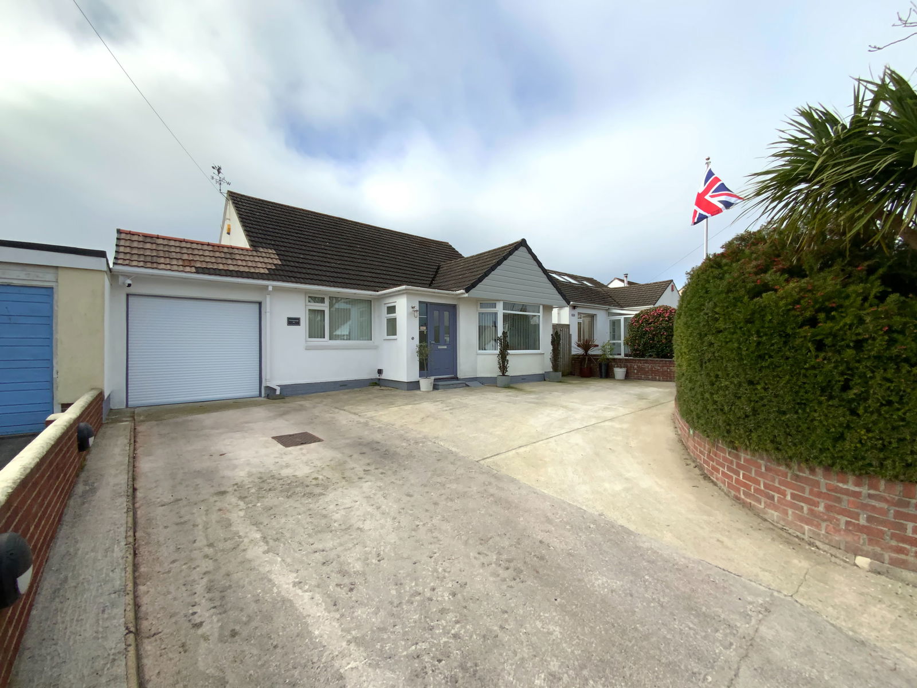Clennon Heights, Paignton
Offers Over £500,000
5 Bedroom
Detached House
Overview
5 Bedroom Detached House for sale in Clennon Heights, Paignton
A four bedroom detached house with one bedroom self contained annexe, situated in an exceptionally favoured road in Clennon with stunning sea views. The property sits on a large plot with two garages and good off road parking. The property has been well maintained albeit requiring some updating. Versatile accommodation providing large family home and viewing recommended. No chain.
Key Features:
- FOUR BEDROOM HOUSE AND ONE BEDROOM ANNEXE
- EXCEPTIONAL LOCATION
- STUNNING SEA VIEWS
- LARGE GARDENS AND DOUBLE GARAGE
- NO FORWARD CHAIN
PROPERTY DESCRIPTION A four bedroom detached house with one bedroom self contained annexe, situated in an exceptionally favoured road in Clennon with stunning sea views. The property sits on a large plot with two garages and good off road parking. The property has been well maintained albeit requiring some updating. Versatile accommodation providing large family home and viewing recommended. No chain.
Front door to entrance porch and hallway.
LIVING ROOM - 3.78m x 6.58m (12'4" x 21'7") Multi aspect with uPVC double glazed windows to front and side and far-reaching sea views across Paignton and across the bay towards Torquay seafront, radiator with thermostat control, TV connection point, fitted storage to chimney recess, fireplace with stone surround, opening to:-
DINING ROOM - 3.3m x 3.58m (10'9" x 11'8") Radiator with thermostat control, door to kitchen, double bi-fold doors to:-
SUN LOUNGE - 3m x 3.02m (9'10" x 9'10") Skylight, uPVC double glazed sliding doors opening onto the rear garden, radiator with thermostat control, serving hatch to kitchen.
KITCHEN/BREAKFAST ROOM - 2.13m x 5.36m (6'11" x 17'7") Fitted kitchen comprising a range of base and drawer units with roll edge work surfaces over, inset double sink and drainer with mixer tap over, inset five ring gas hob with extractor over, built-in eye-level double electric oven, matching eye-level cabinets, space and plumbing for dishwasher, breakfast bar and uPVC double glazing. Door to the dining room.
FIRST FLOOR LANDING Smoke detector, hatch to loft space, uPVC double glazed window to side, storage cupboard, doors to:-
MASTER BEDROOM ENSUITE - 3.3m x 3.68m (10'9" x 12'0") Coved ceiling, wall light point, uPVC double glazed window to front aspect with far-reaching view across Paignton and sea views towards Torquay and out across the bay, radiator with thermostat control, fitted bedroom furniture comprising wardrobes and overhead storage, bedside tables with overhead storage, chest of drawers and dressing table. Door to:-
ENSUITE SHOWER ROOM/WC Inset spotlight, extractor fan, wall mounted electric fan heater. Comprising shower enclosure with sliding door, vanity unit with inset wash hand basin, low level WC with concealed cistern.
BEDROOM TWO - 3.18m x 3.63m (10'5" x 11'10") uPVC double glazed window with views across the bay, radiator with thermostat control.
BEDROOM THREE - 2.51m x 3.12m (8'2" x 10'2") uPVC double glazed window to rear aspect, radiator with thermostat control.
BEDROOM FOUR - 2.36m x 3.07m (7'8" x 10'0") uPVC double glazed window to rear aspect with sea glimpses towards Broadsands, radiator with thermostat control.
BATHROOM Large spa bath with twin hand grips and shower attachment over, vanity unit with inset wash hand basin, heated towel rail, shaver socket, cupboard housing the boiler and hot water cylinder. uPVC double glazing.
SEPARATE CLOAKROOM uPVC obscure glazed window. Comprising close coupled WC, vanity unit with inset wash hand basin, heated towel rail, tiled walls, tiled floor.
ANNEXE Further accommodation into:-
HALLWAY Radiator, uPVC obscure glazed door to side, doors to:-
RECEPTION ROOM - 2.36m x 3.38m (7'8" x 11'1") uPVC double glazed window to front aspect with far-reaching views across Paignton and sea views towards Torquay, uPVC double glazed window to side, radiator, cupboard housing the gas meter, electric meter and consumer unit.
BEDROOM - 2.51m x 2.67m (8'2" x 8'9") uPVC double glazed windows to rear aspect, radiator. Door to utility.
UTILITY - 2.44m x 2.67m (8'0" x 8'9") Base units with roll edged work surfaces over, inset sink and drainer with mixer tap, tiled surrounds, matching wall mounted cabinets, space and plumbing for washing machine. Door to hallway.
SHOWER ROOM/WC Comprising shower with shower enclosure for electric shower, pedestal wash hand basin, close coupled WC, heated towel rail, tiled walls.
OUTSIDE At the front of the property is a double garage at road level with parking spaces in front and a tarmac driveway with steps to the side, providing additional parking and leading to the front door.
FRONT GARDEN To the side of the drive is a gravel garden with mature shrubs, a larger area with flowerbed border and fence.
REAR To the rear of the property is a good-sized garden with a patio accessed directly from the sun lounge and a pathway continuing to either side of the property with gated access to the front. There is a large raised lawn with flowerbeds/shrub border and an additional patio. Along the rear boundary is a raised patio/seating area. Outside lighting, outside tap, outside power socket. There are two timber garden sheds and access to the cellar.
Verified Material Information
Council tax band: F
Tenure: Freehold
Property type: House
Property construction: Standard form
Electricity supply: Mains electricity
Solar Panels: No
Other electricity sources: No
Water supply: Mains water supply
Sewerage: Mains
Heating: Central heating
Heating features: Double glazing and Open fire
Broadband: FTTP (Fibre to the Premises)
Mobile coverage: O2 - Great, Vodafone - Great, Three - Good, EE - Good
Parking: Garage, Driveway, Private, and Off Street
Building safety issues: No
Restrictions - Listed Building: No
Restrictions - Conservation Area: No
Restrictions - Tree Preservation Orders: None
Public right of way: No
Long-term area flood risk: No
Coastal erosion risk: No
Planning permission issues: No
Accessibility and adaptations: None
Coal mining area: No
Non-coal mining area: Yes
Energy Performance rating: D
All information is provided without warranty. Contains HM Land Registry data © Crown copyright and database right 2021. This data is licensed under the Open Government Licence v3.0.
The information contained is intended to help you decide whether the property is suitable for you. You should verify any answers which are important to you with your property lawyer or surveyor or ask for quotes from the appropriate trade experts: builder, plumber, electrician, damp, and timber expert.
AGENTS NOTES These details are meant as a guide only. Any mention of planning permission, loft rooms, extensions etc, does not imply they have all the necessary consents, building control etc. Photographs, measurements, floorplans are also for guidance only and are not necessarily to scale or indicative of size or items included in the sale. Commentary regarding length of lease, maintenance charges etc is based on information supplied to us and may have changed. We recommend you make your own enquiries via your legal representative over any matters that concern you prior to agreeing to purchase.
Important Information
- This is a Freehold property.
- This Council Tax band for this property is: F
