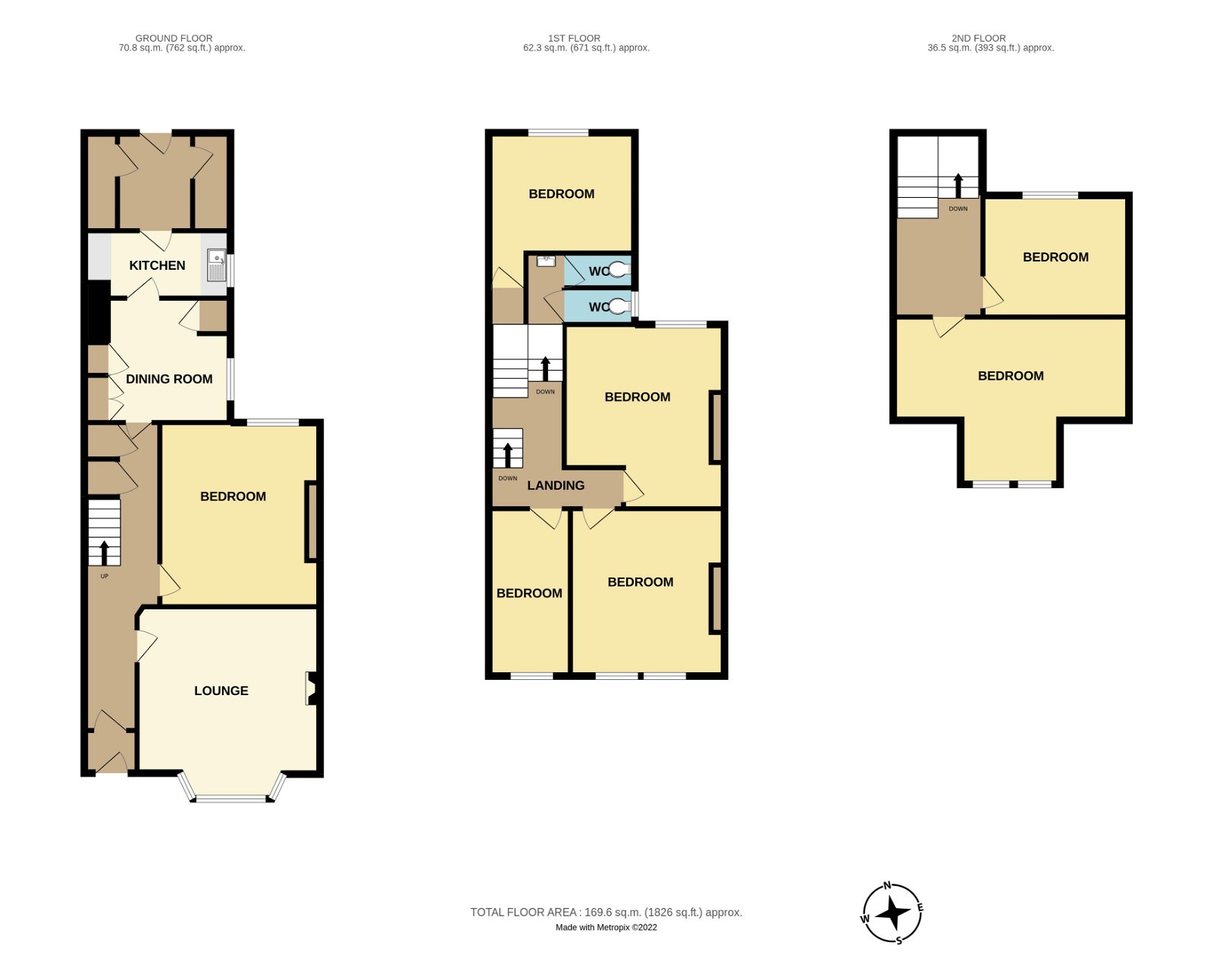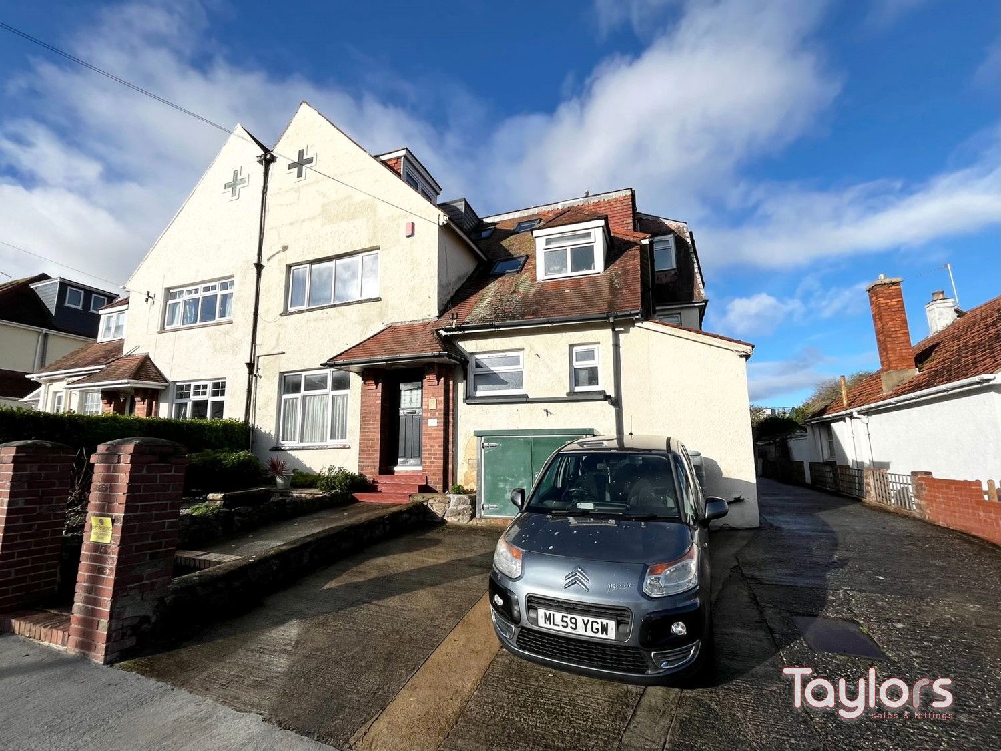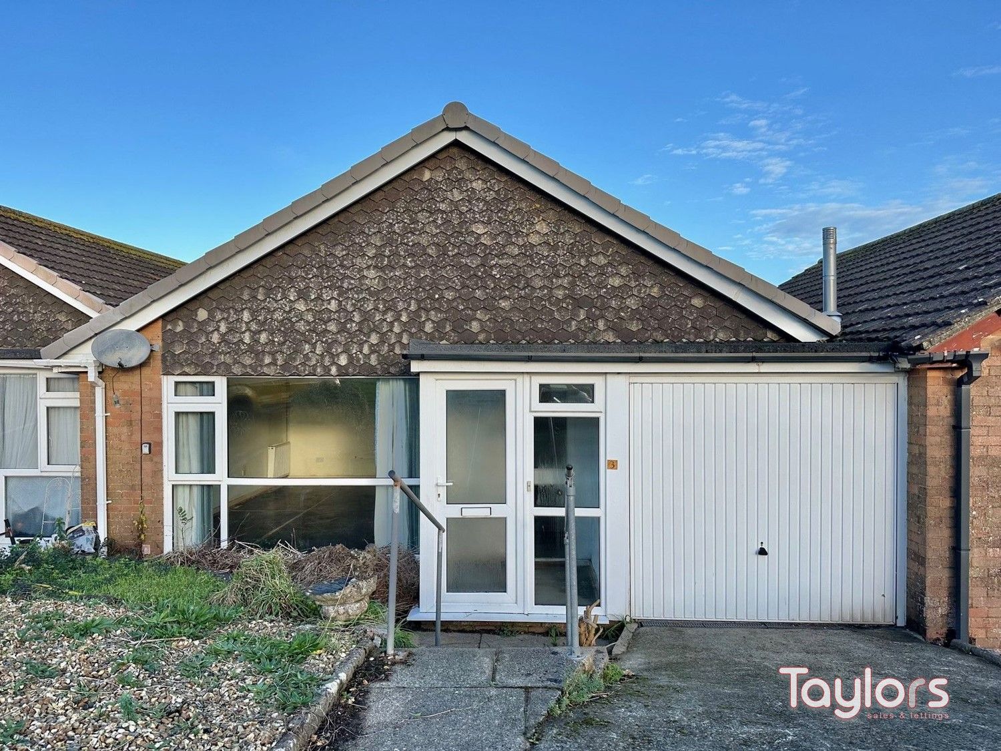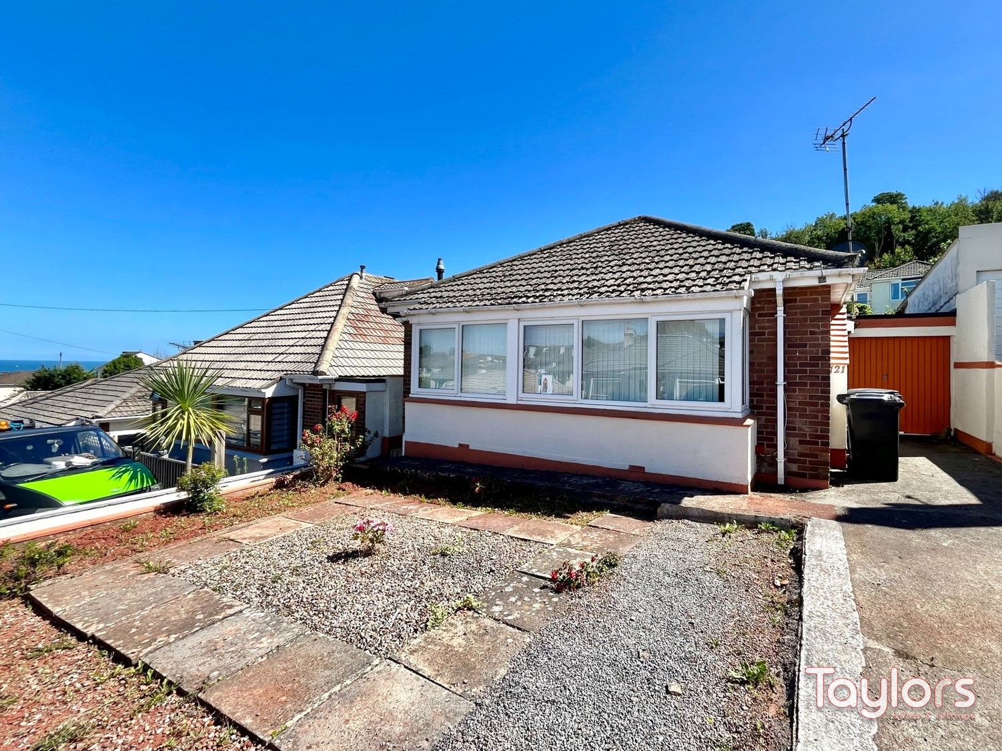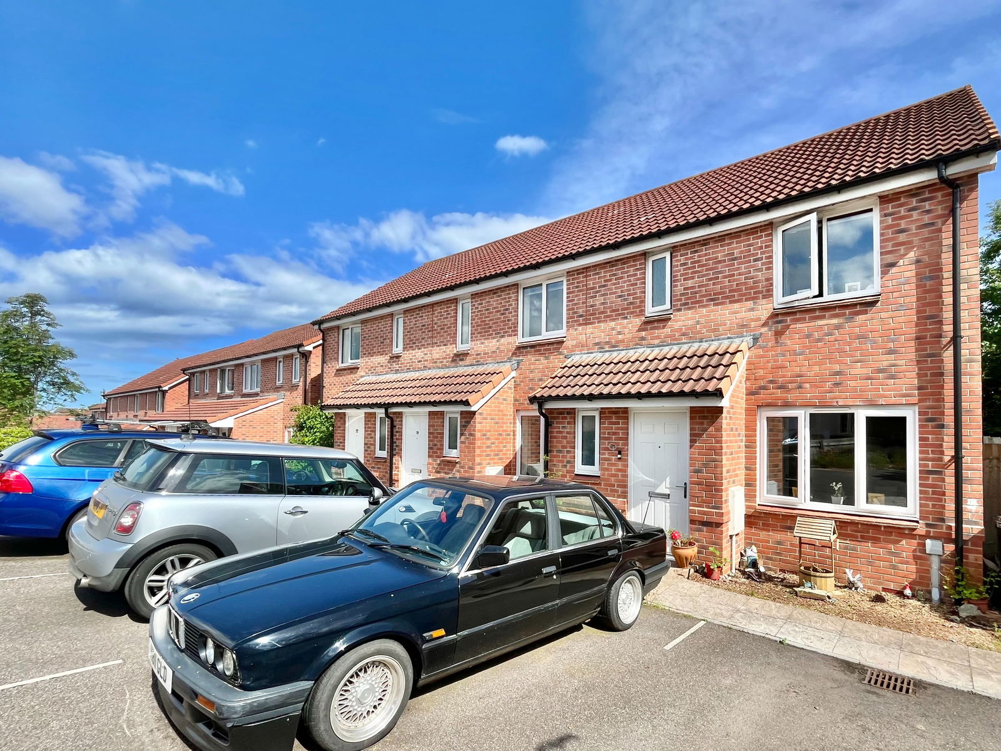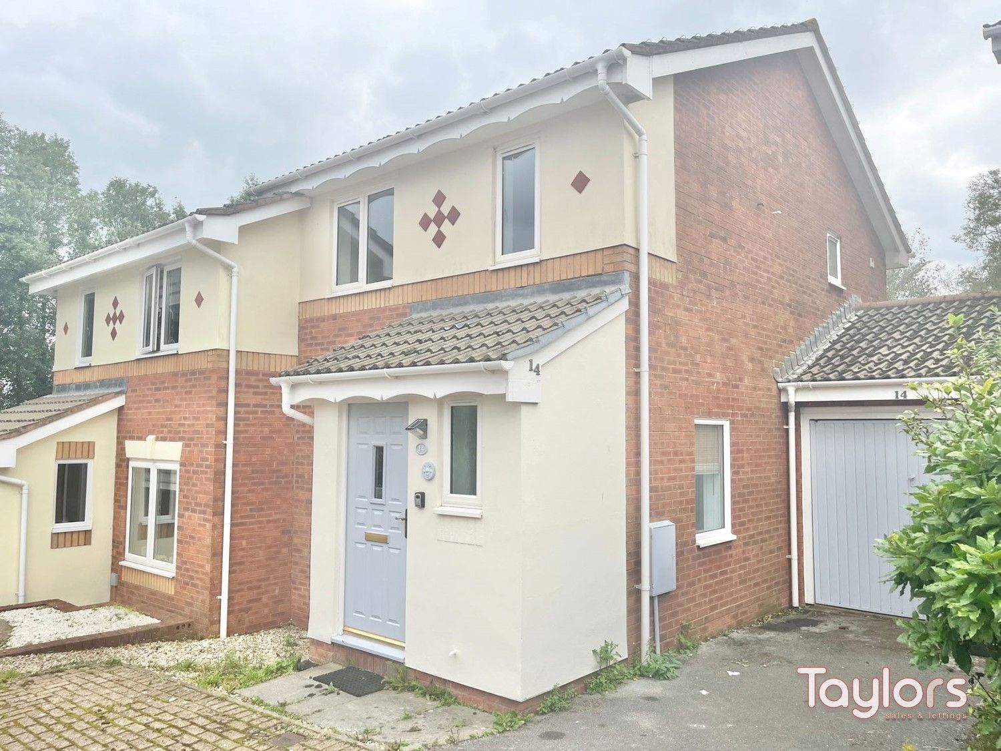Dendy Road, Paignton
Price £250,000
5 Bedroom
Semi-Detached House
Overview
5 Bedroom Semi-Detached House for sale in Dendy Road, Paignton
A property which can represent a 5 bedroom semi detached house or potentially separate apartments subject to permission. The property offers a blank canvas to create a charming family home or investment in a road which is fast returning to a residential location. Outside is parking for 5/6 cars or a combination of parking and garden area. The property is vacant and available for viewing. The accommodation comprises:-
Key Features:
- SOLD BY TAYLORS
- EXCELLENT TOWN CENTRE LOCATION
- 5 BEDROOM SEMI
- ALTERNATIVELY POTENTIALLY 3 FLATS
- IDEAL INVESTMENT OPPORTUNITY
- LARGE OUTSIDE PLOT
- NO CHAIN
GENERAL DESCRIPTION A property which can represent a 5 bedroom semi detached house or potentially separate apartments subject to permission. The property offers a blank canvas to create a charming family home or investment in a road which is fast returning to a residential location. Outside is parking for 5/6 cars or a combination of parking and garden area. The property is vacant and available for viewing. The accommodation comprises:-
FRONT DOOR TO:-
ENTRANCE PORCH Stained glass door to:-
HALLWAY Central heating radiator. Understairs cupboard.
PROPOSED LOUNGE 14' 9" x 13' 1" (4.5m x 4.0m) Fireplace. UPVC double glazing.
PROPOSED DINING ROOM 14' 1" x 12' 9" (4.3m x 3.9m) Central heating radiator. UPVC double glazing.
PROPOSED BREAKFAST ROOM 9' 6" x 9' 6" (2.9m x 2.9m) Cupboard housing gas boiler for central heating and domestic hot water. Central heating radiator. UPVC double glazing.
PROPOSED KITCHEN 9' 10" x 5' 2" (3.0m x 1.6m) Sink unit. Base units. UPVC double glazing. Door to store room and door to rear.
HALF LANDING
PROPOSED BEDROOM THREE 11' 9" x 11' 1" (3.6m x 3.4m) Central heating radiator. UPVC double glazing.
PROPOSED BATHROOM Currently fitted out as 2 toilets and wash basin with UPVC double glazed window.
LANDING Central heating radiator. Doors to:-
PROPOSED BEDROOM ONE 14' 1" x 11' 5" (4.3m x 3.5m max) Fireplace. UPVC double glazing.
PROPOSED BEDROOM TWO 14' 1" x 11' 5" (4.3m x 3.5m max) Central heating radiator. UPVC double glazing.
PROPOSED STUDY 13' 1" x 6' 6" (4.0m x 2.0m) UPVC double glazing.
SECOND FLOOR LANDING Eaves storage. Velux double glazed window.
PROPOSED BEDROOM FOUR 17' 4" x 13' 5" (5.3m x 4.1m max) Central heating radiator. UPVC double glazing.
PROPOSED BEDROOM FIVE 11' 5" x 10' 2" (3.5m x 3.1m max) UPVC double glazing.
OUTSIDE Parking for a number of cars and concrete patio area with storage sheds.
FREEHOLD
Important information
This is a Freehold property.
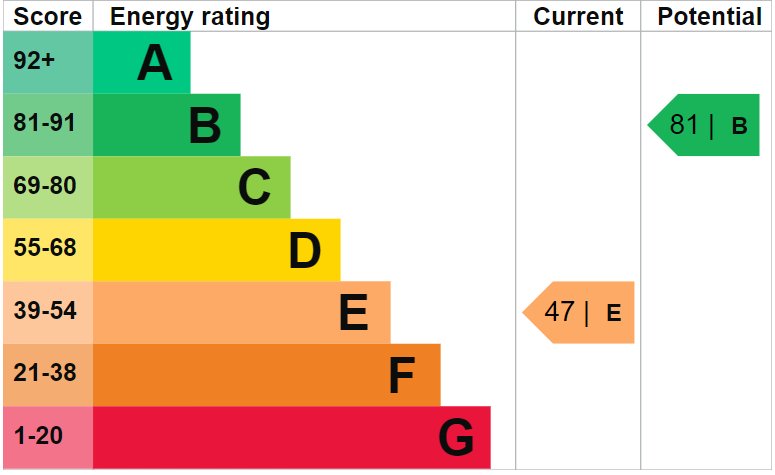
Moorstone Leat, Broadsands Park, Paignton, Tq4 7nx
Moorstone Leat, Broadsands Park, Paignton, TQ4 7NX

