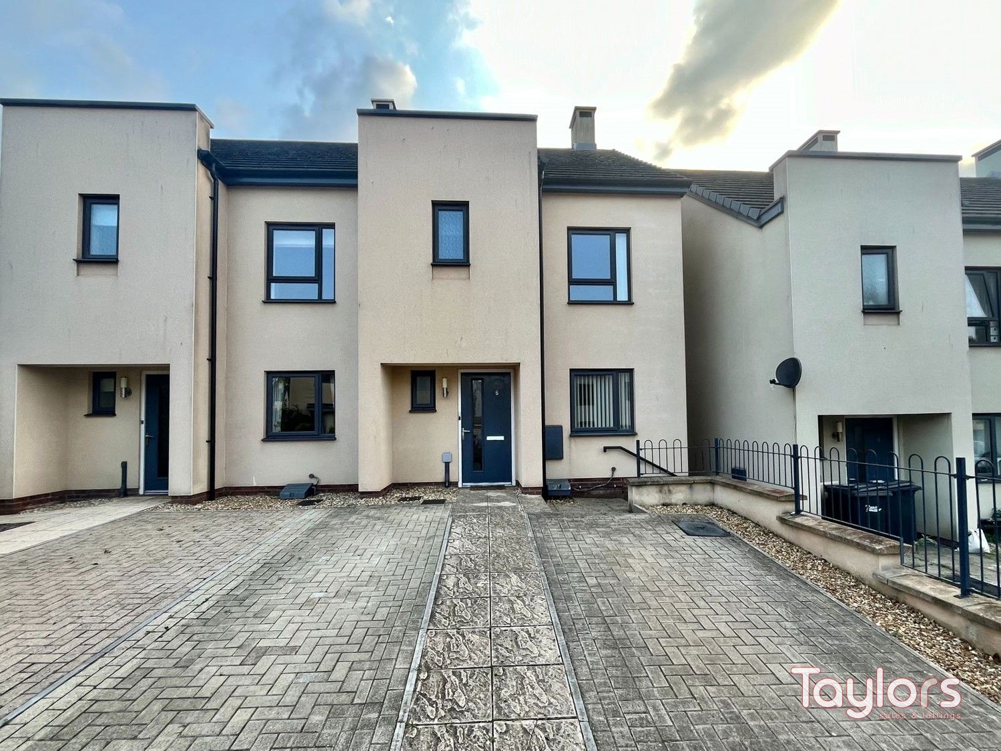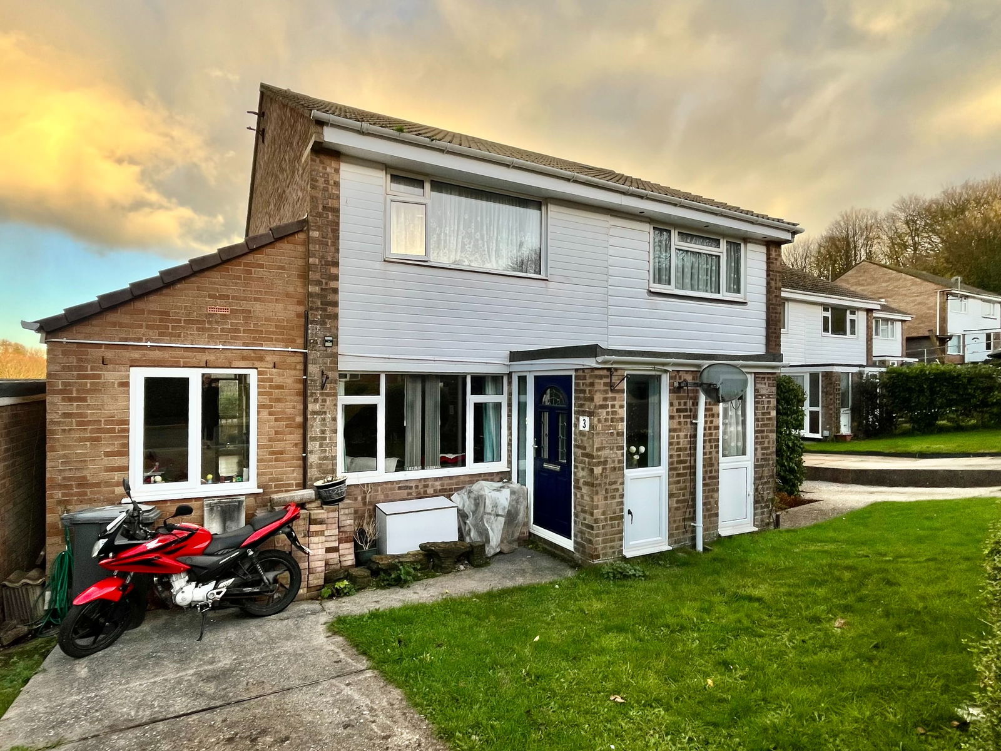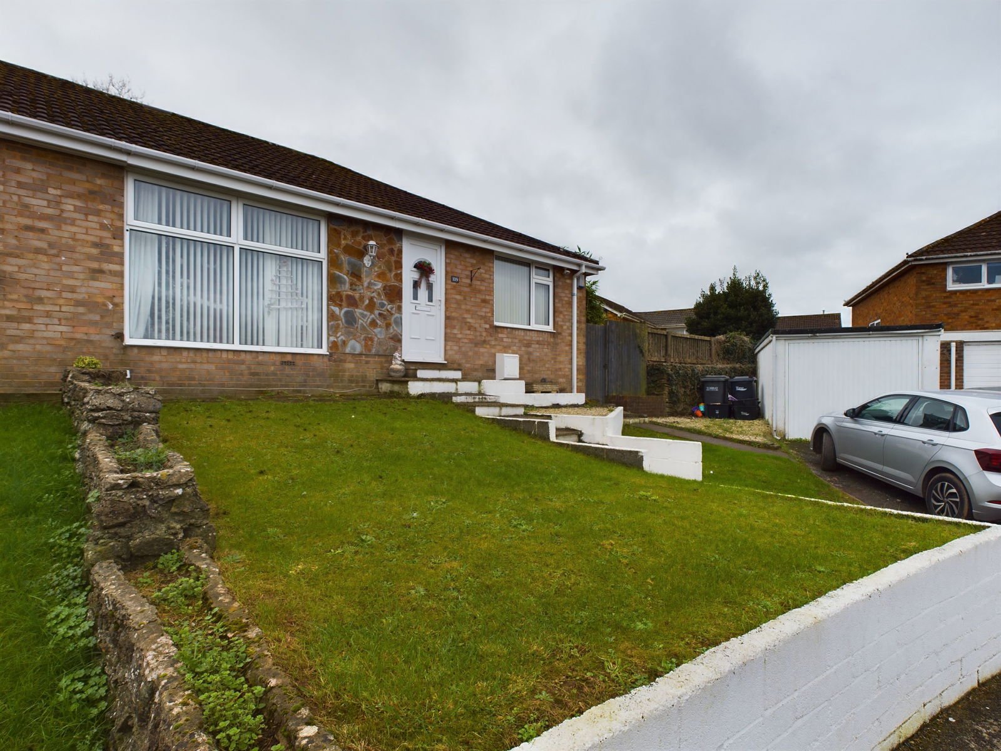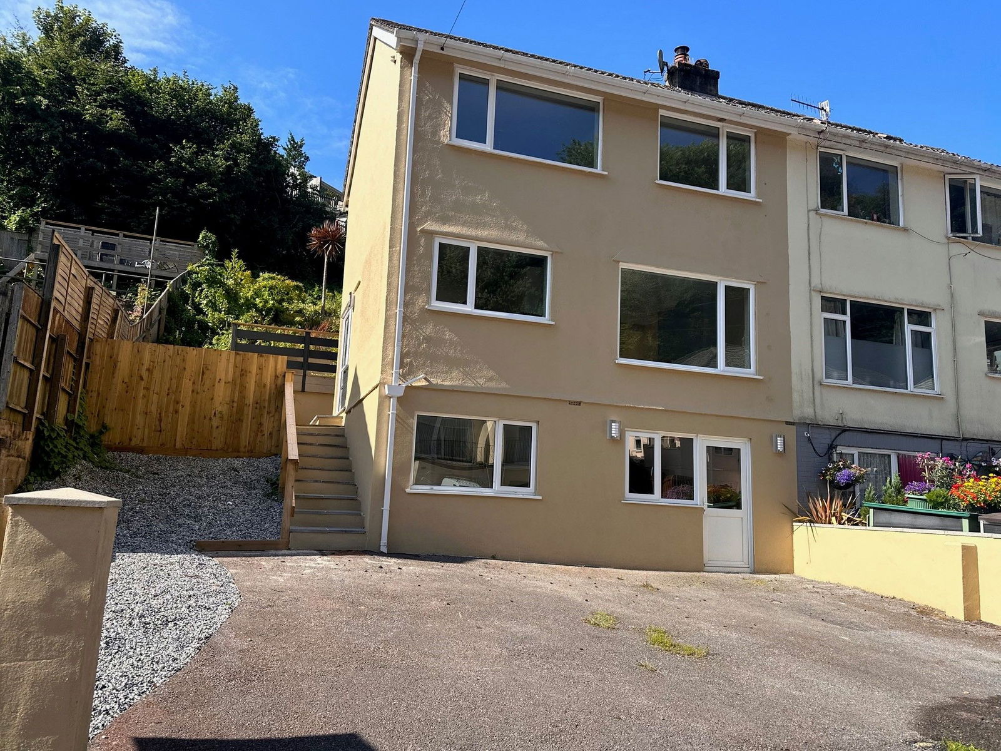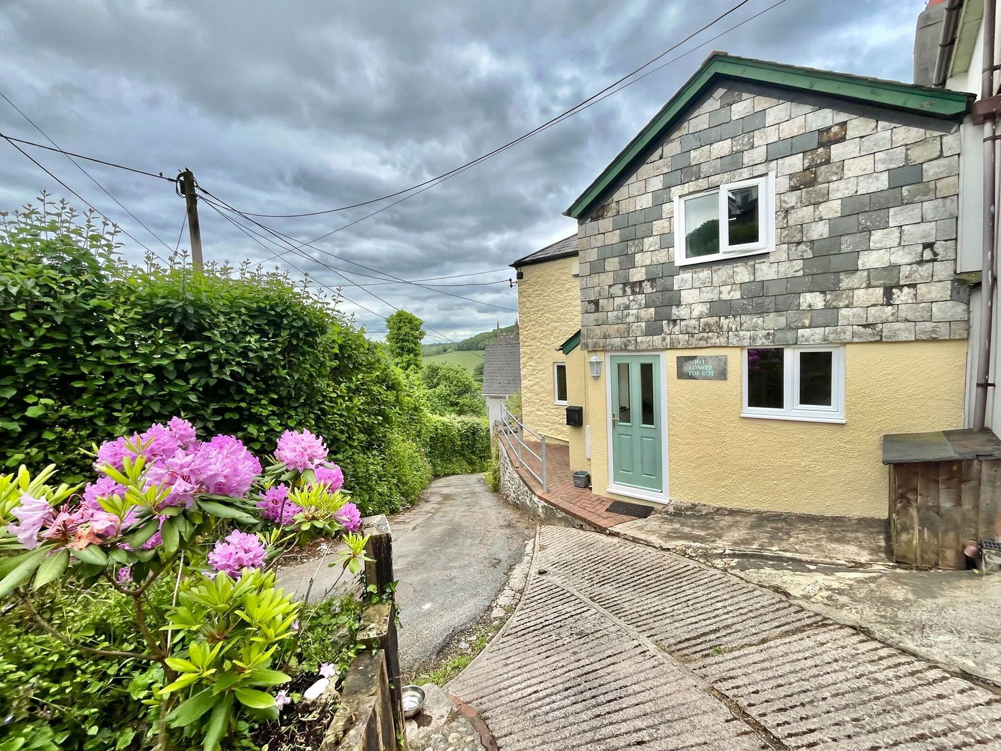Waterleat Road, Paignton
Price £269,950
2 Bedroom
Semi-Detached Bungalow
Overview
2 Bedroom Semi-Detached Bungalow for sale in Waterleat Road, Paignton
A two bedroom semi detached bungalow in a popular location close to bus services and garden store. The property has been well maintained and offers well planned accommodation. The bungalow enjoys countryside views and should be viewed to be appreciated.
Key Features:
- TWO BED SEMI BUNGALOW
- POPULAR LOCATION
- GOOD ORDER
- DRIVE AND LARGE GARAGE
- FRONT AND REAR GARDENS
PROPERTY DESCRIPTION A two bedroom semi detached bungalow in a popular location close to bus services and garden store. The property has been well maintained and offers well planned accommodation. The bungalow enjoys countryside views and should be viewed to be appreciated.
ACCOMMODATION Recently replaced uPVC double glazed entrance door to :-
HALLWAY Smoke alarm. Spotlighting. Radiator. Built in linens cupboard. Doorbell chime. Doors to :-
LIVING ROOM 15' 10" x 11' 10" (4.85m x 3.63m) Focal point tiled fireplace with living flame effect gas fire. Recently replaced uPVC double glazed window to the front of the property with views out across Paignton towards Countryside in the distance. Radiator. Laminated wood flooring. TV point. Open plan to :-
KITCHEN 10' 9" x 9' 0" (3.30m x 2.76m) Range of contemporary wall and floor mounted units with rolled edge work surfaces and tiled splashbacks. UPVC double glazed window and door to the rear gardens. Integrated oven and hob with stainless steel glazed cooker hood over. plumbing and drainage for washing machine and dishwasher. Glazed display cabinet and space for further appliance. Single drainer stainless steel sink with specialist mixer tap. Wine rack. Obscure double glazed window to the side of the property. Spot lighting. Peninsular unit doubling as a breakfast bar. Concealed combi gas boiler (Glow -Worm) replaced in 2021.
BEDROOM 1 12' 10" x 9' 10" (3.92m x 3.00m) Recently replaced uPVC double glazed window to the front of the property with views out across Paignton towards Countryside in the distance. Radiator.
BEDROOM 2 11' 3" x 9' 10" (3.45m x 3.02m) uPVC double glazed window overlooking the rear Gardens. Radiator.
BATHROOM Quality suite comprising contemporary vanity wash hand basin with storage under, low level WC with storage and bath. Separate shower cubicle with fitted electric shower. Obscure uPVC double glazed window to the rear of the property. Decoratively tiled walls and floors. Shaver point. Wall mirror. Ladder style towel radiator.
OUTSIDE To the front of the property there is a recently re tarmacked driveway leading up to the Garage. Steps with wrought iron balustrade lead to the front door. The front garden is laid to lawns with established trees, palm tree and hedgerows leading around to the side. uPVC garden store. Timber Garden Shed. To the rear there is a sun patio and a raised gravelled seating area and further Garden laid to sloping lawns with trees shrubs and bushes. Outside tap.
INTEGRAL GARAGE Metal up and over door.
AGENTS NOTES These details are meant as a guide only. Any mention of planning permission, loft rooms, extensions etc, does not imply they have all the necessary consents, building control etc. Photographs, measurements, floorplans are also for guidance only and are not necessarily to scale or indicative of size or items included in the sale. Commentary regarding length of lease, maintenance charges etc is based on information supplied to us and may have changed. We recommend you make your own enquiries via your legal representative over any matters that concern you prior to agreeing to purchase.
Important Information
- This is a Freehold property.
- This Council Tax band for this property is: C

Lower Tor Cottages, Church Hill, Marldon, Paignton
Lower Tor Cottages, Church Hill, Marldon, Paignton


