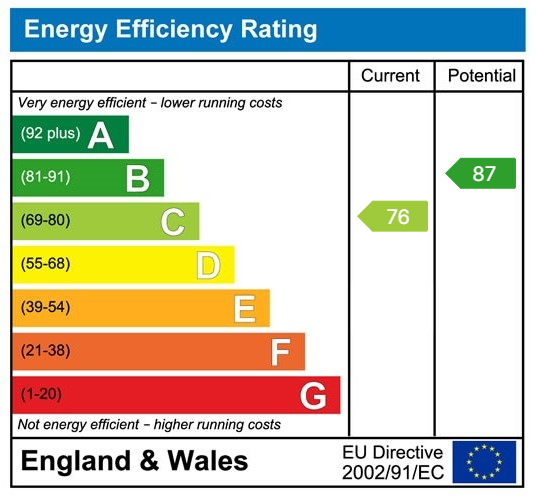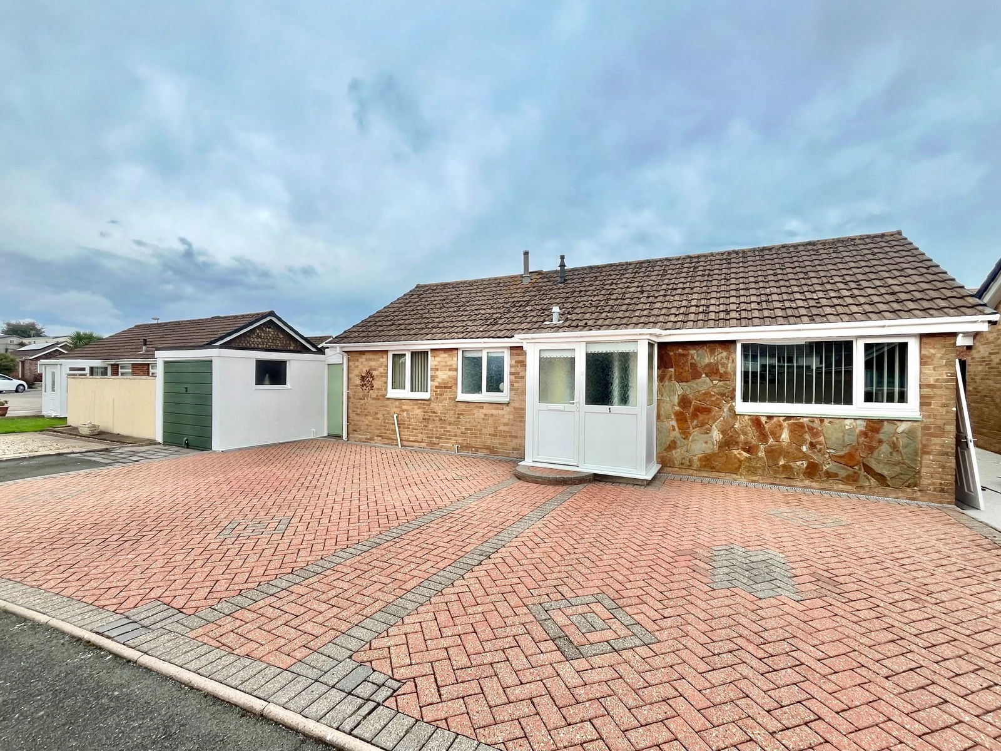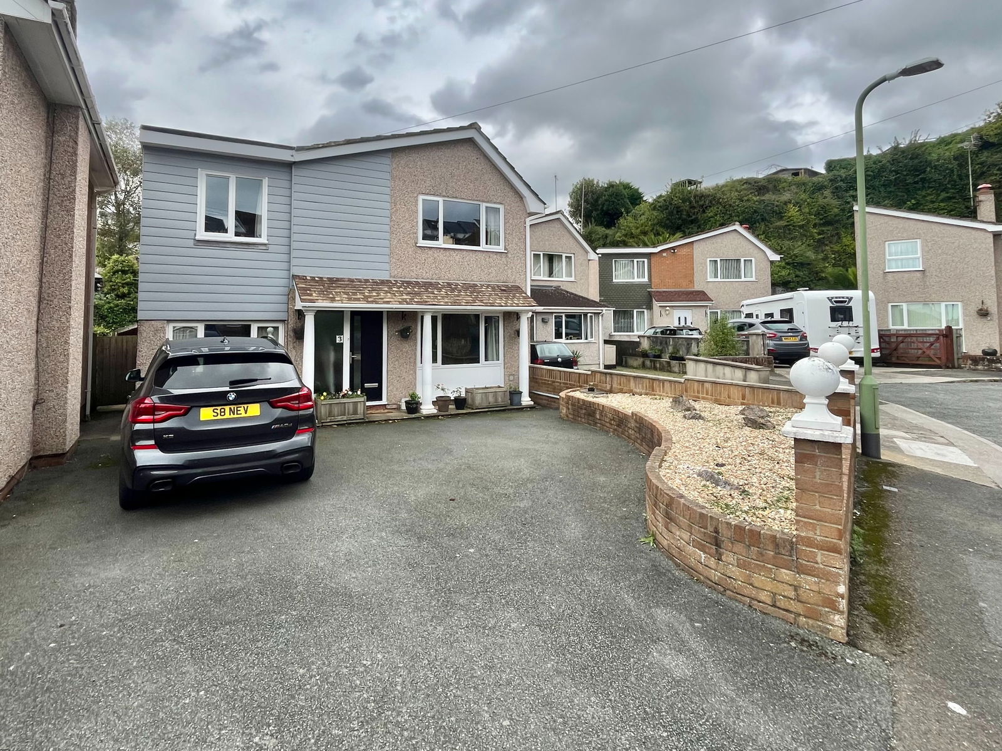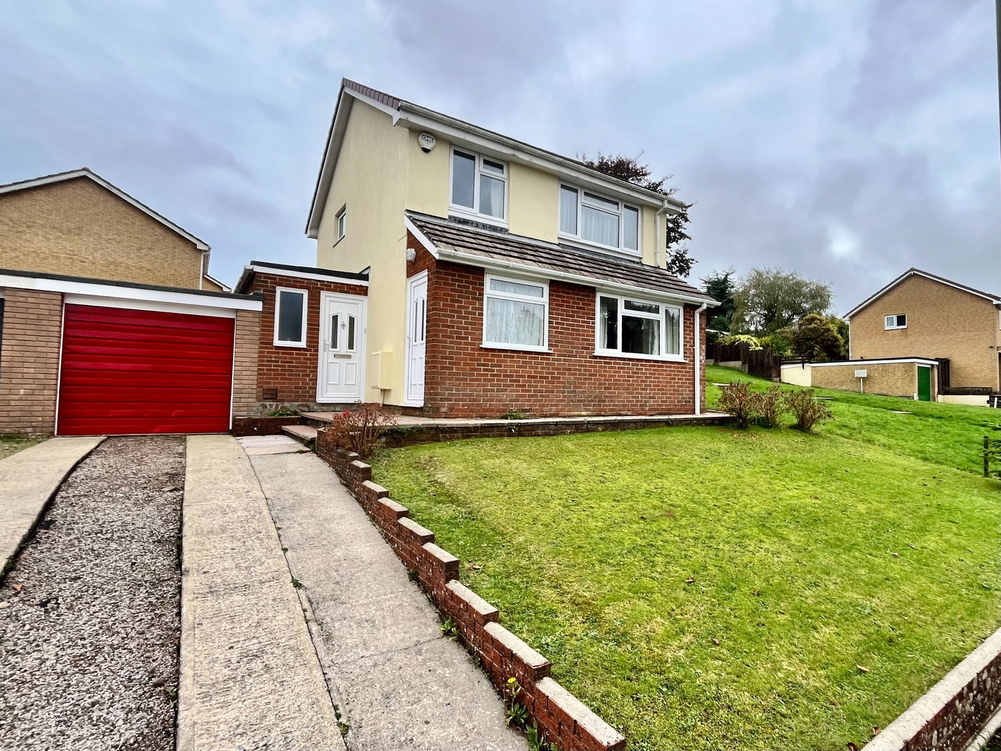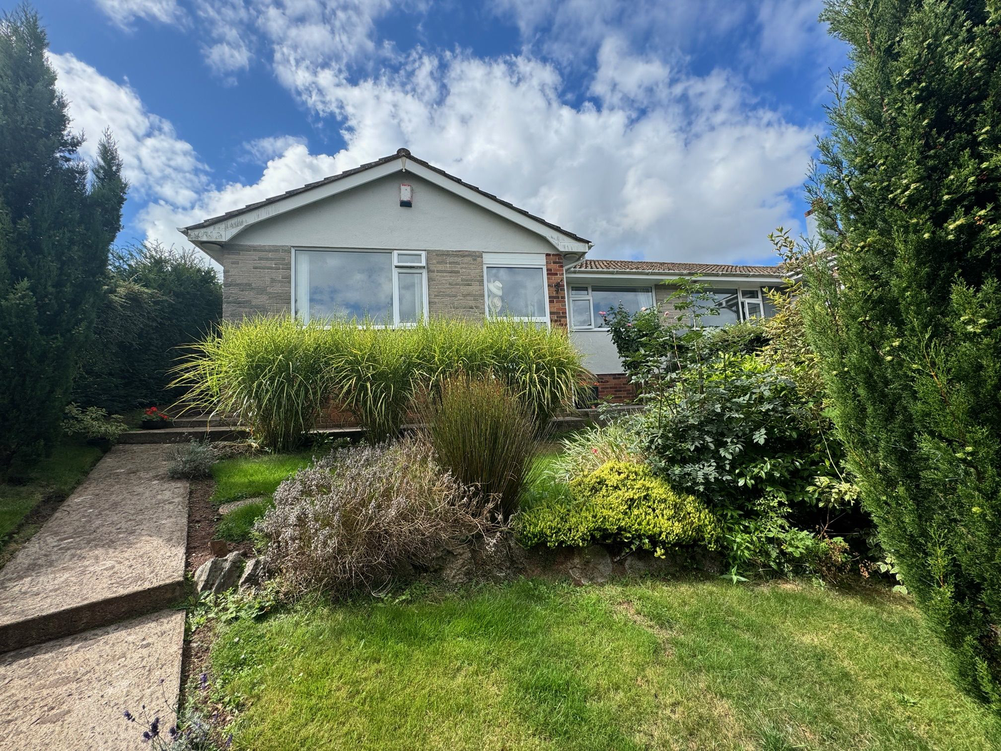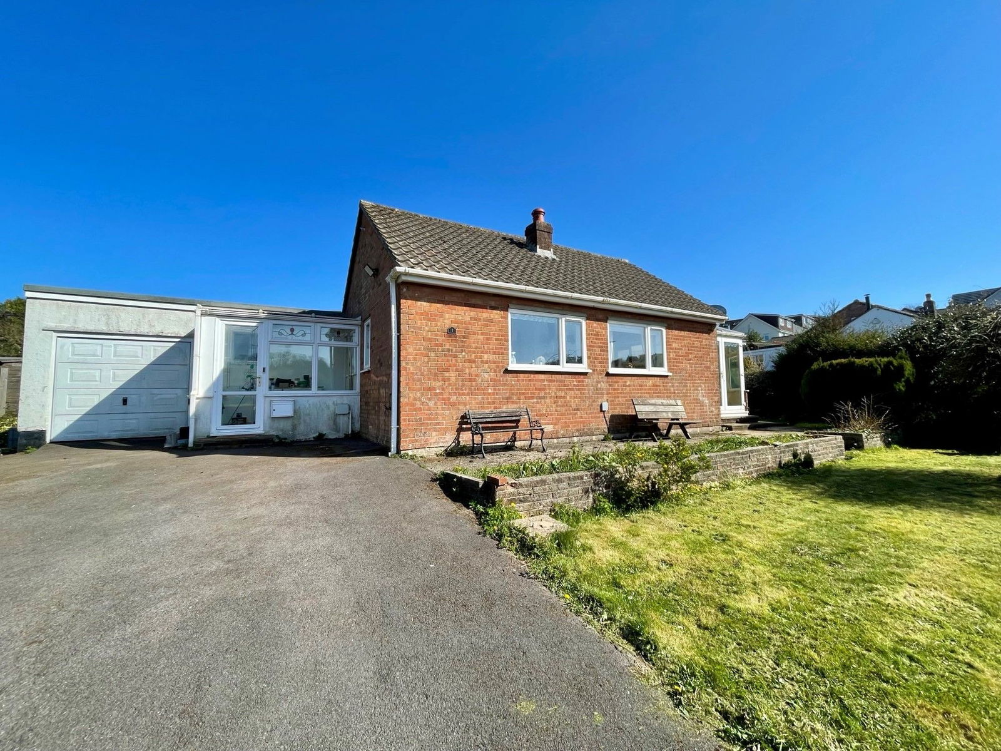Waterleat Avenue, Paignton
Price £325,000
2 Bedroom
Bungalow
Overview
2 Bedroom Bungalow for sale in Waterleat Avenue, Paignton
A 2/3 bedroom detached bungalow, in a tucked away position in a popular residential location. The property sits on a delightful plot with four parking spaces onto two garages. The property is in good order throughout with extended accommodation. Internal viewing is highly recommended.
Key Features:
- 2/3 BEDROOM DETACHED BUNGALOW
- TWO GARAGES
- PARKING FOR FOUR CARS
- EXCELLENT CONDITION
- COUNTRYSIDE VIEWS
- DELIGHTFUL PLOT
PROPERTY DESCRIPTION A 2/3 bedroom detached bungalow, in a tucked away position in a popular residential location. The property sits on a delightful plot with four parking spaces onto two garages. The property is in good order throughout with extended accommodation. Internal viewing is highly recommended.
uPVC double glazed front door to:-
CONSERVATORY/BREAKFAST ROOM - 4m x 3.3m (13'1" x 10'9") uPVC windows and door.
HALLWAY Airing cupboard. Double central heating radiator. Access to insulated loft space with loft ladder which leads to large floor boarded storage area.
LOUNGE/DINER - 4.7m max x 4.6m (15'5" x 15'1") Fireplace and surround with inset living flame gas fire. Two central heating radiators. Stunning countryside views.
KITCHEN - 2.9m x 2.8m (9'6" x 9'2") Range of gloss white fitted wall and base units with single drainer sink unit with adjoining base units including electric hob and oven below. Further wall and base units. Extractor hood and gas boiler for central heating and domestic hot water. Fitted Bosch washing machine and dishwasher.
BEDROOM ONE - 3.7m x 3.7m (12'1" x 12'1") Stunning countryside views. Central heating radiator and uPVC double glazing.
BEDROOM TWO - 3.7m x 3.7m max (12'1" x 12'1") uPVC double glazing and central heating radiator.
BATHROOM Replaced white suite comprising panelled bath with mixer taps and shower attachments. Glass screen. Pedestal wash basin and low level WC. Fully tiled. uPVC double glazing and central heating radiator.
REAR LOBY/UTILITY ROOM - 7.5m x 1.5m (24'7" x 4'11") uPVC double glazed windows and doors.
CLOAKROOM Low level WC. Wash hand basin. Opening onto:-
STUDY/BEDROOM THREE - 3.1m x 1.7m (10'2" x 5'6") uPVC double glazing an wall heater.
OUTSIDE Driveway with parking onto
GARAGE - 4.8m x 2.45m (15'8" x 8'0") Power and light.
SEPERATE DETACHED WORKSHOP/GARAGE - 5.7m X 3.1m (18'8" x 10'2") Power and light.
FRONT/SIDE GARDEN Mainly laid to patio areas with inlayed shrubs.
REAR GARDEN Patio onto lawned gardens with viewing deck to the rear taking in delightful countryside views. Summer house and greenhouse.
AGENTS NOTE The garage measurements under the bungalow are 4.8m x 2.45m and the timber garage 5.7m x 3.1m. Solar panels proving circa £500.00 per year and reduced electricity costs. (Owned system - 12 years to run).
AGENTS NOTES These details are meant as a guide only. Any mention of planning permission, loft rooms, extensions etc, does not imply they have all the necessary consents, building control etc. Photographs, measurements, floorplans are also for guidance only and are not necessarily to scale or indicative of size or items included in the sale. Commentary regarding length of lease, maintenance charges etc is based on information supplied to us and may have changed. We recommend you make your own enquiries via your legal representative over any matters that concern you prior to agreeing to purchase.
Important Information
- This is a Freehold property.
- This Council Tax band for this property is: C
