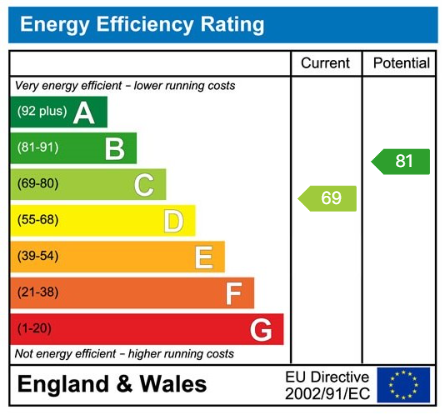Little Park Road, Paignton
Price £370,000
3 Bedroom
Semi-Detached Bungalow
Overview
3 Bedroom Semi-Detached Bungalow for sale in Little Park Road, Paignton
A truly exceptional three bedroom bungalow, with garden office/snug in a quiet cul-de-sac. This bungalow is breathtaking in its remodelling, representing all that is best about 21st century living. We would strongly recommend internal viewing and we are of the opinion that there is not a more desirable property on the market at this time.
Key Features:
- STUNNING THREE BEDROOM BUNGALOW
- DESIGNER KITCHEN AND BATHROOM
- INTEGRATED APPLIANCES
- EXCELLENT SEA VIEWS
- LANDSCAPED GARDENS
- OUTSIDE OFFICE/SNUG
PROPERTY DESCRIPTION A truly exceptional three bedroom bungalow, with garden office/snug in a quiet cul-de-sac. This bungalow is breathtaking in its remodelling, representing all that is best about 21st century living. We would strongly recommend internal viewing and we are of the opinion that there is not a more desirable property on the market at this time.
Aluminium concrete effect front door to:-
ENTRANCE HALLWAY uPVC double glazed door to rear. Two steps rising to:-
HALLWAY Central heating radiator. Recessed hanging area and wood effect flooring opening onto:-
KITCHEN/DINER - 7.2m x 5.3m (23'7" x 17'4") KITCHEN AREA: Stunning designer kitchen with Zeneth copper style work tops and inlayed sink comprising a range of cupboards and drawers with inset double oven. Concealed fridge/freezer, dishwasher, carasoule unit for space saving and units over. Inset induction hob. Panoramic uPVC window taking in stunning sea views. Breakfast bar. Wood effect flooring. Utility cupboard housing the washing machine and dishwasher. Shelving.
DINING AREA: Inlayed lighting, wood effect flooring. Central heating radiator. uPVC patio doors onto balcony with glass balustrading taking in stunning sea and town views.
LOUNGE - 4.7m x 3.7m (15'5" x 12'1") Feature wood wall with inset feature glass electric fire. uPVC double glazing and a central heating radiator. Opening onto:-
BALCONY Stunning sea views.
BEDROOM THREE - 3.6m x 3.6m (11'9" x 11'9") Central heating radiator. uPVC double glazing.
CLOAKROOM Suite comprising wash hand basin with chrome taps and cupboard below. Resin floor. Half wood panelled. uPVC double glazing.
LANDING Approached by glass panelled staircase onto:-
MESSINE LANDING Large Velux window. Eaves storage.
BEDROOM ONE - 4.9m x 3.7m (16'0" x 12'1") Full length picture window with Juliet sliding uPVC door, taking in stunning sea views. Panel central heating radiator and a feature wall.
BEDROOM TWO - 3.8m x 3m (12'5" x 9'10") Panel central heating radiator. uPVC double glazing. Exceptional sea and country views.
BATHROOM A truly stunning suite comprising tub style bath with concealed mixer taps. Vanity basin with concealed mixer taps. Walk in walk out shower cubicle with rain head shower. Low level WC, heated towel rail and double glazed Velux window. Concealed lighting. Extractor fan and micro cement designer flooring.
OUTSIDE Landscaped front gardens. Large driveway with parkin for 2/3 cars onto:-
GARAGE - (Reduced size)
OFFICE/SNUG - 3.7m x 2.2m (12'1" x 7'2") Feature wood panelling. uPVC double glazed window and door opening. Power and lighting.
REAR GARDENS Good sized nicely enclosed gardens with running lights providing evening mood lighting. Astro turfed lawns onto recessed patio gardens with inset seating around barbeque area and gazebo again with lighting.
AGENTS NOTES These details are meant as a guide only. Any mention of planning permission, loft rooms, extensions etc, does not imply they have all the necessary consents, building control etc. Photographs, measurements, floorplans are also for guidance only and are not necessarily to scale or indicative of size or items included in the sale. Commentary regarding length of lease, maintenance charges etc is based on information supplied to us and may have changed. We recommend you make your own enquiries via your legal representative over any matters that concern you prior to agreeing to purchase.
Important information
This is a Freehold property.
This Council Tax band for this property is: C











