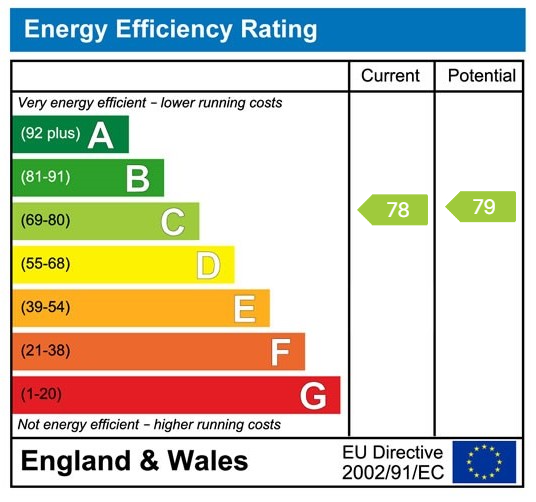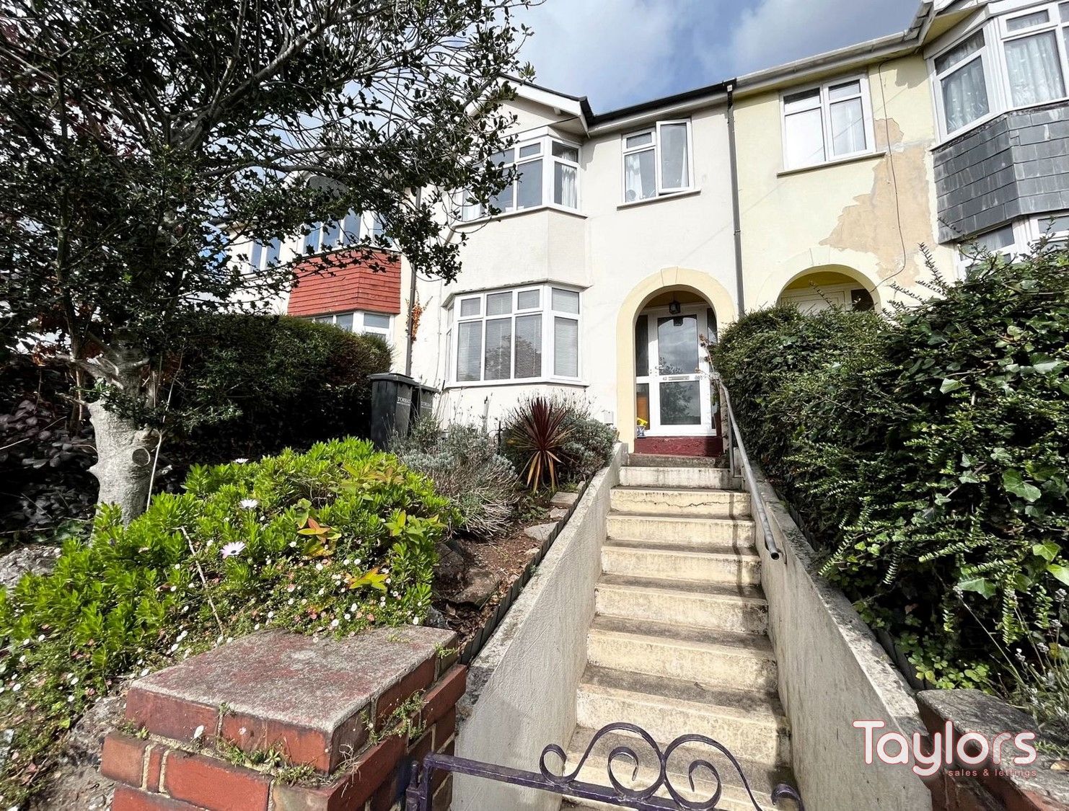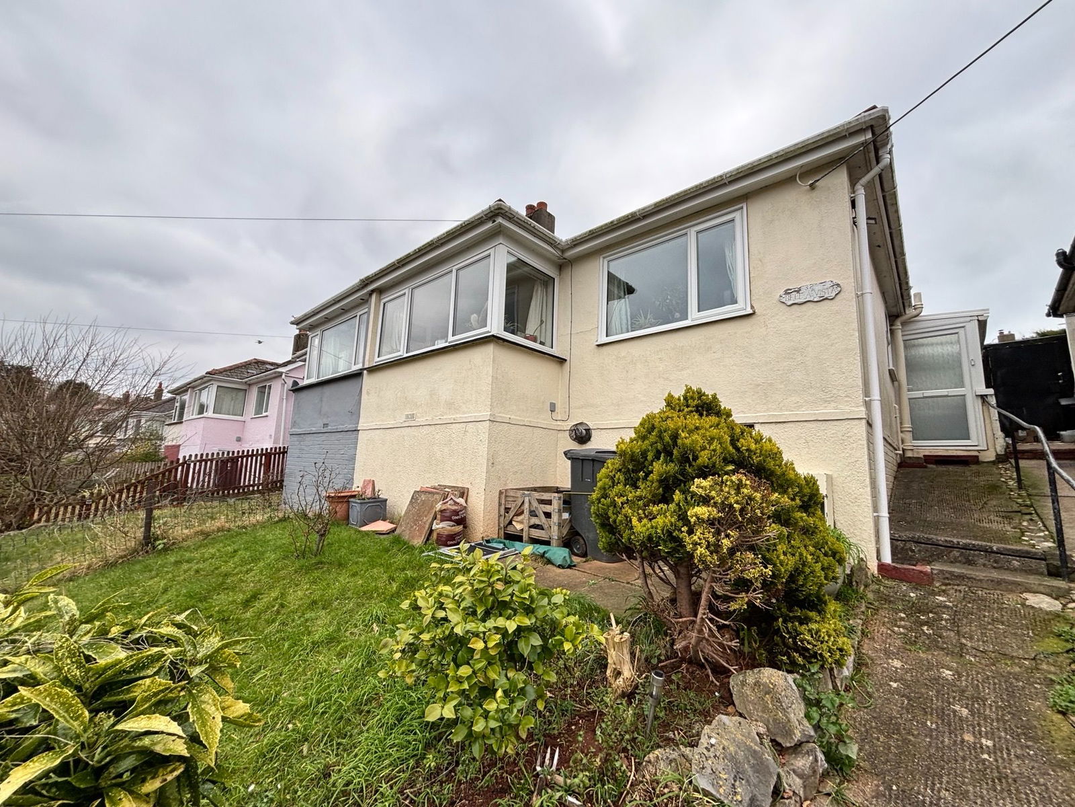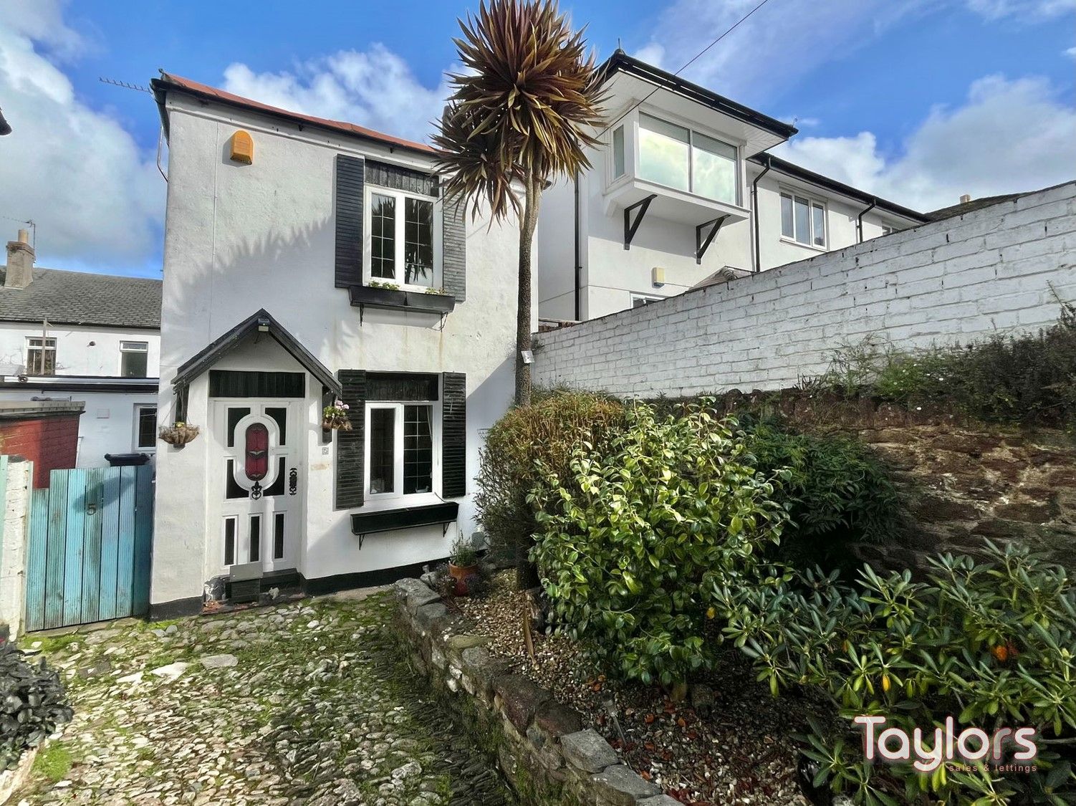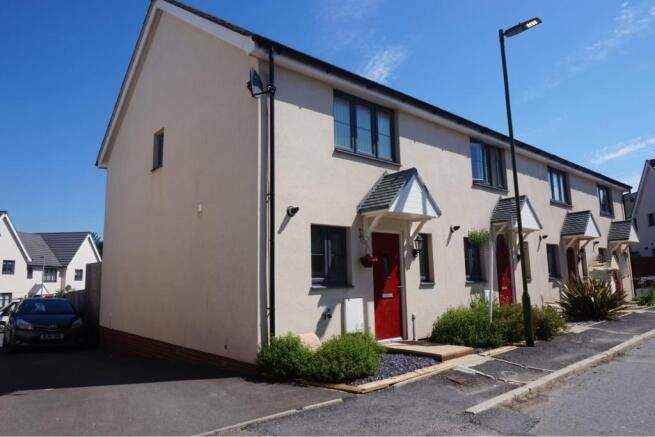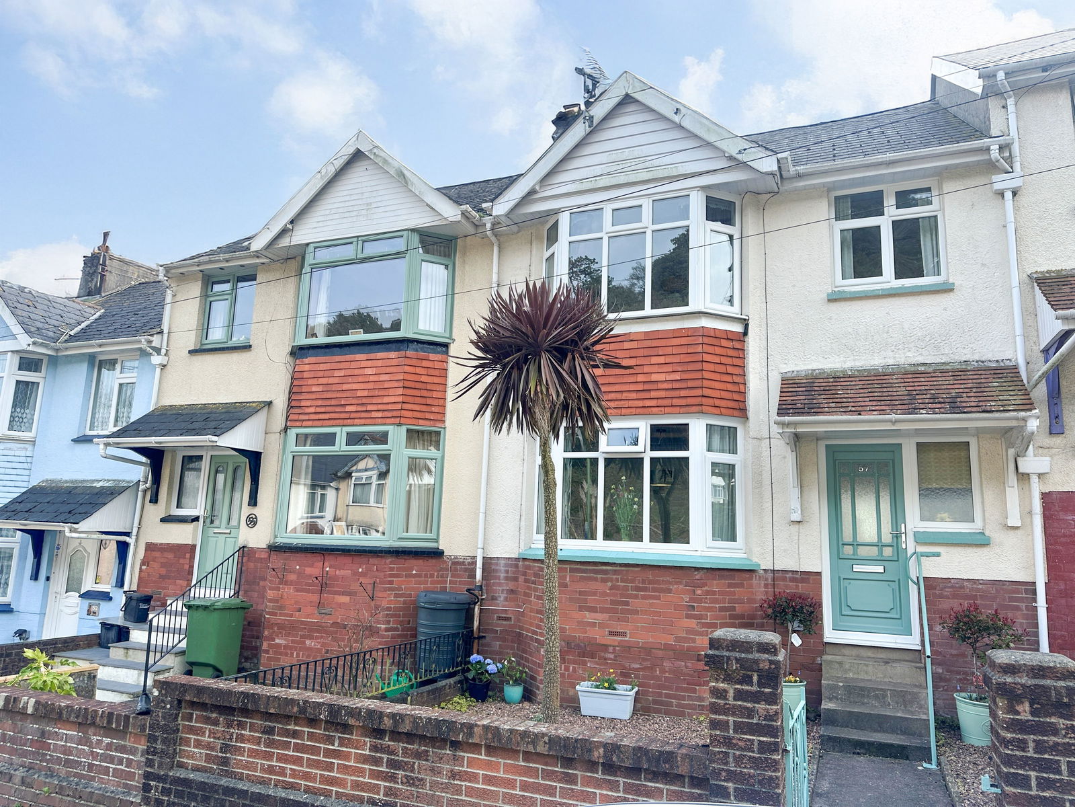Clifton Grove, Paignton
Offers Over £210,000
3 Bedroom
Terraced House
Overview
3 Bedroom Terraced House for sale in Clifton Grove, Paignton
A substantially sized three bedroom house with an additional one bedroom basement flat located within a quiet cul-de-sac just outside of Paignton town. The property comprises of a welcoming entrance hallway, a large living room, a spacious dining room, kitchen, three double bedrooms, a family bathroom and separate cloakroom, a further one bedroom self contained basement flat that would make an ideal investment opportunity and a rear courtyard garden that could also alternatively be used for off road parking. The property is conveniently positioned within easy reach of schools, Paignton town, local shops, bus links and more. The property has bundles of potential for any buyer to ‘put their stamp’ on the home and is being offered with no onward chain!
Key Features:
- NO CHAIN
- BUNDLES OF POTENTIAL
- THREE BEDROOMS
- 1 BEDROOM ADDITIONAL FLAT
- QUIET CUL-DE-SAC
PROPERTY DESCRIPTION A substantially sized three bedroom house with an additional one bedroom basement flat located within a quiet cul-de-sac just outside of Paignton town. The property comprises of a welcoming entrance hallway, a large living room, a spacious dining room, kitchen, three double bedrooms, a family bathroom and separate cloakroom, a further one bedroom self contained basement flat that would make an ideal investment opportunity and a rear courtyard garden that could also alternatively be used for off road parking. The property is conveniently positioned within easy reach of schools, Paignton town, local shops, bus links and more. The property has bundles of potential for any buyer to ‘put their stamp’ on the home and is being offered with no onward chain!
ENTRANCE A uPVC double glazed front door opening into a wide and welcoming entrance hallway with stairs rising to the first floor, doors leading to the adjoining rooms, dado rails and a gas central heated radiator.
LOUNGE - 4.08m x 3.58m (13'4" x 11'8") A bright and spacious living room to the front aspect of the property. A feature decorative open fireplace, coving, tv point, uPVC double glazed bay window and a gas central heated radiator
DINING ROOM - 3.86m x 3.59m (12'7" x 11'9") A sizeable formal dining room with sea views across Paignton. Space for a 6/8 seater dining table, a feature electric fireplace, uPVC double glazed window and a gas central heated radiator.
KITCHEN - 2.96m x 1.79m (9'8" x 5'10") A range of overhead, base and drawer units. Roll edged work surfaces. Space and plumbing for a sink, washing machine and fridge. Archway opening into the outer porch.
FIRST FLOOR
BEDROOM ONE - 4.38m x 3.37m (14'4" x 11'0") A wonderfully large master bedroom again to the front aspect of the property. uPVC double glazed bay window and a gas central heated radiator.
BEDROOM TWO - 3.65m x 2.97m (11'11" x 9'8") A further generously sized double bedroom with superb sea views across to Thatchers rock, Torquay. uPVC double glazed window and a gas central heated radiator.
BEDROOM THREE - 2.56m x 2.03m (8'4" x 6'7") A sizeable third smaller double bedroom. uPVC double glazed window and a gas central heated radiator.
CLOAKROOM A low level flush WC, a uPVC obscure double glazed window and tiled walls.
BATHROOM A vanity wash hand basin with fitted storage below and a corner panelled bath unit. uPVC obscure double glazed window, tiled walls and a gas central heated radiator,
BASEMENT FLAT A uPVC double glazed front door opening into:-
KITCHEN A range of overhead, base and drawer units with roll edged work surfaces above. A 1 bowl stainless steel sink and drainer unit, space and plumbing for a washing machine and fridge freezer.
LOUNGE - 3.55m x 3.69m (11'7" x 12'1") A spacious living room overlooking the rear aspect. UPVC double glazed window and a gas central heated radiator. Step leading up into:-
BEDROOM - 3.81m x 3.5m (12'6" x 11'5") A large double bedroom, faux wood effect beams, gas central heated radiator. Door leading into:-
WALK IN WARDROBE - 3.04m x 1.76m (9'11" x 5'9")
SHOWER ROOM A two piece suite comprising of a low level flush WC and a corner shower unit. Extractor fan and a uPVC obscure double glazed window.
OUTSIDE A rear courtyard that is laid to concentrate for ease of maintenance which could alternatively be used for off road parking.
AGENTS NOTES These details are meant as a guide only. Any mention of planning permission, loft rooms, extensions etc, does not imply they have all the necessary consents, building control etc. Photographs, measurements, floorplans are also for guidance only and are not necessarily to scale or indicative of size or items included in the sale. Commentary regarding length of lease, maintenance charges etc is based on information supplied to us and may have changed. We recommend you make your own enquiries via your legal representative over any matters that concern you prior to agreeing to purchase.
Important Information
- This is a Freehold property.
- This Council Tax band for this property is: B
