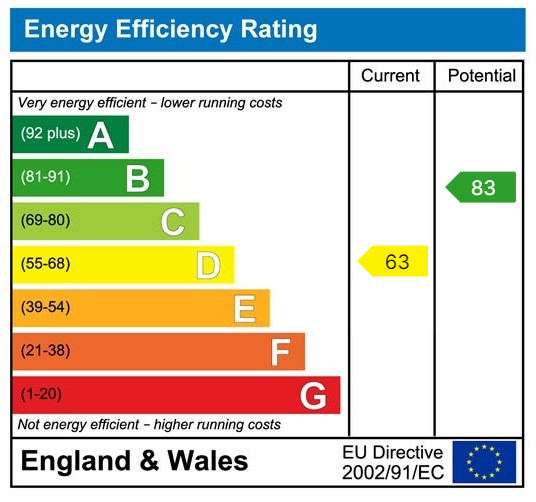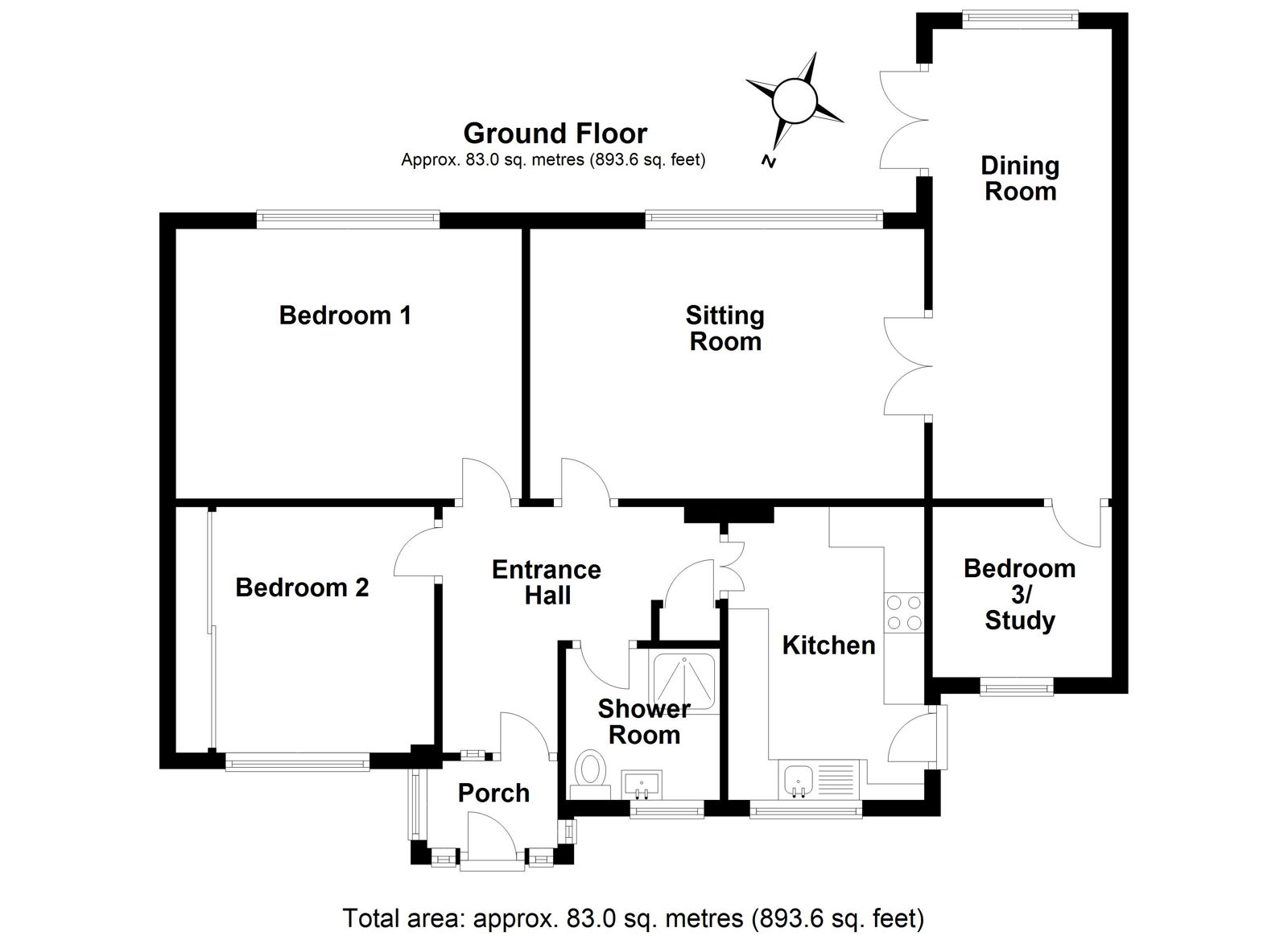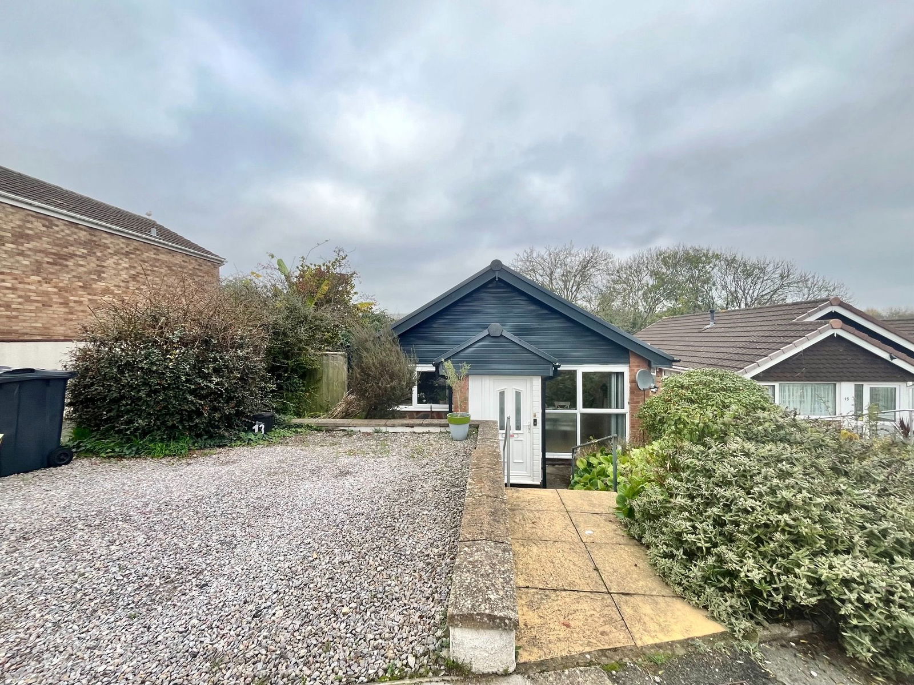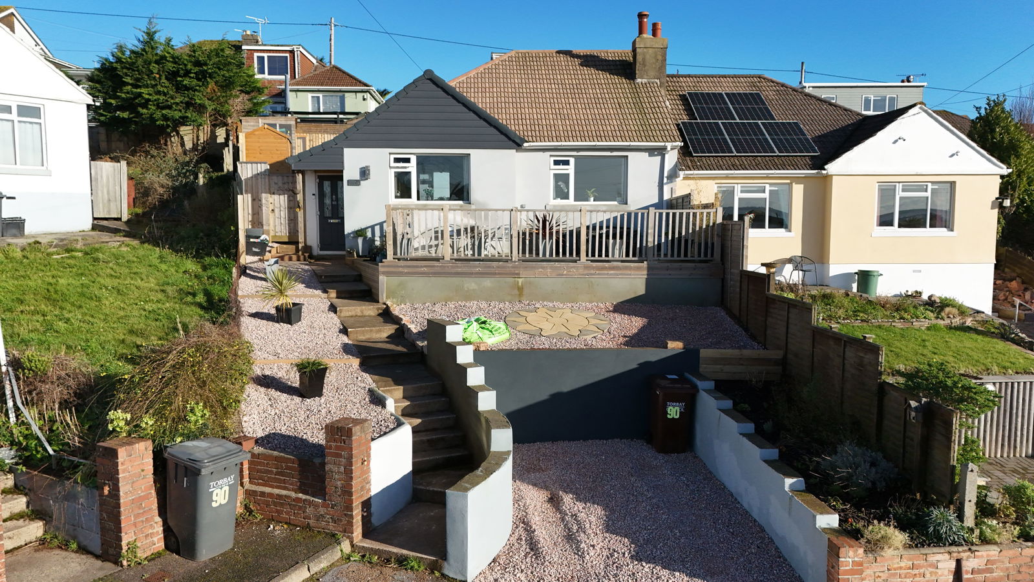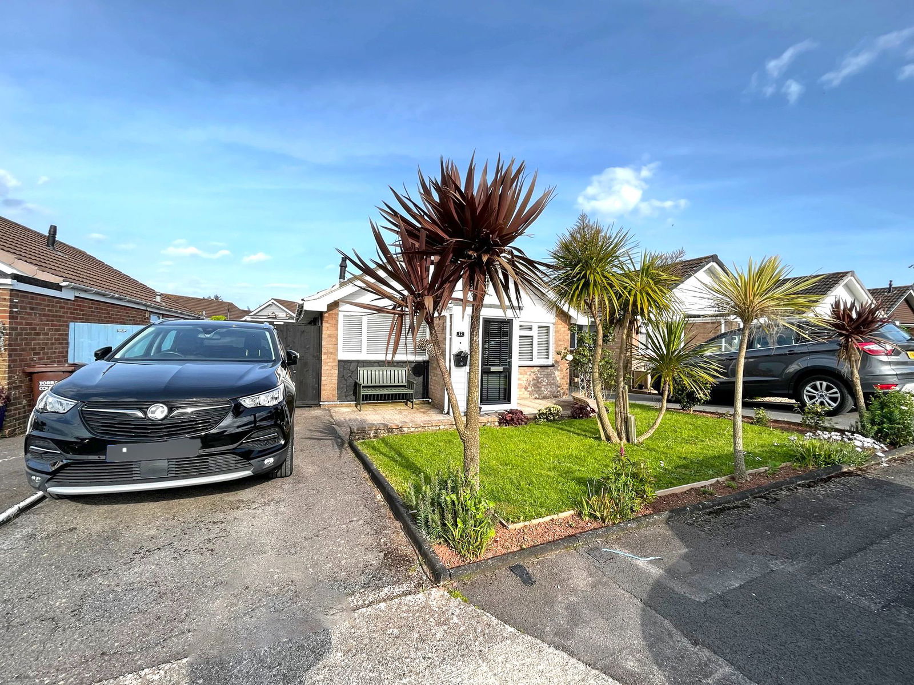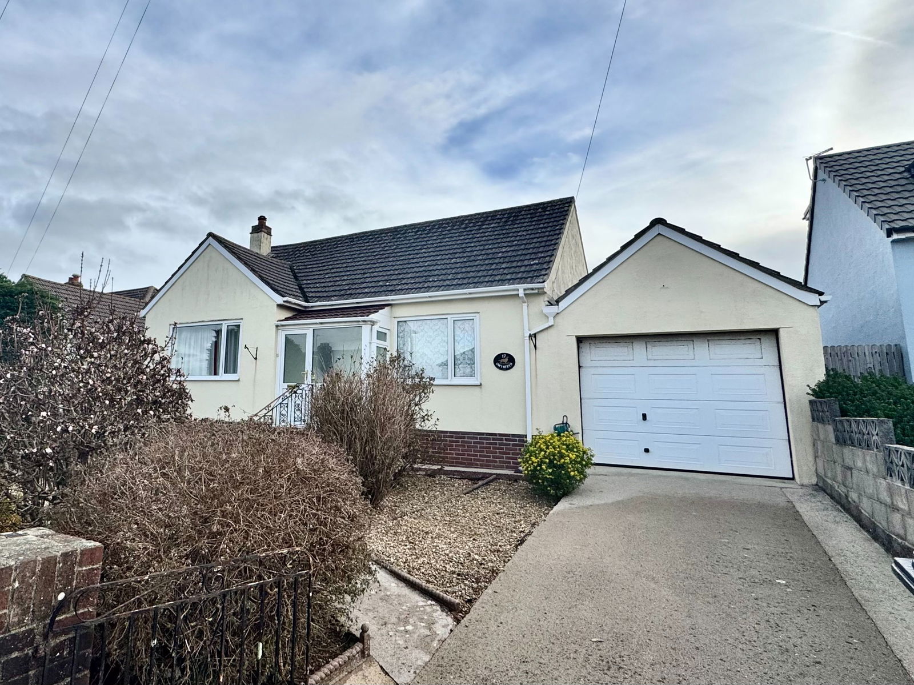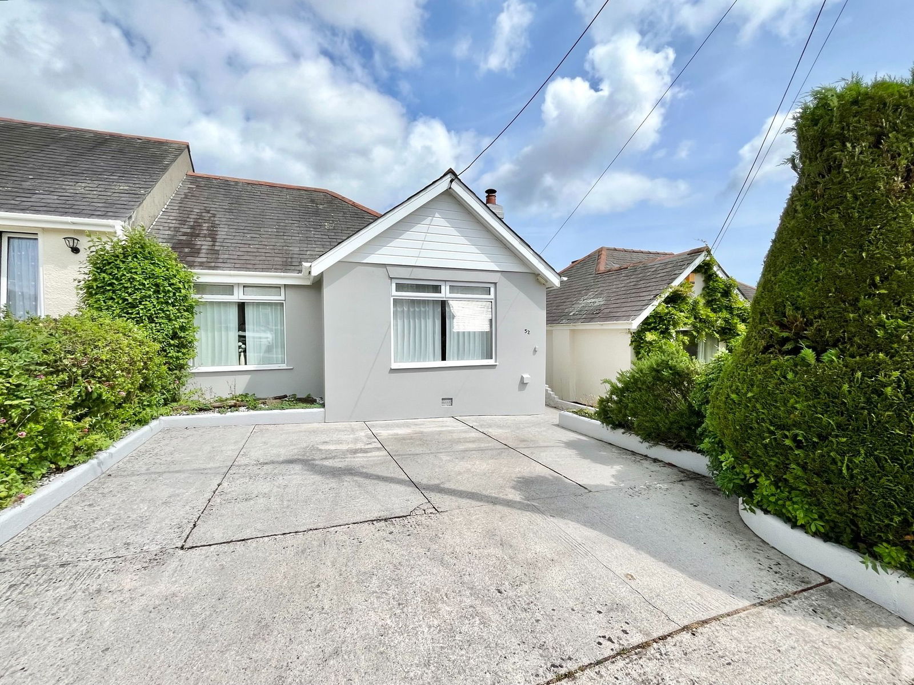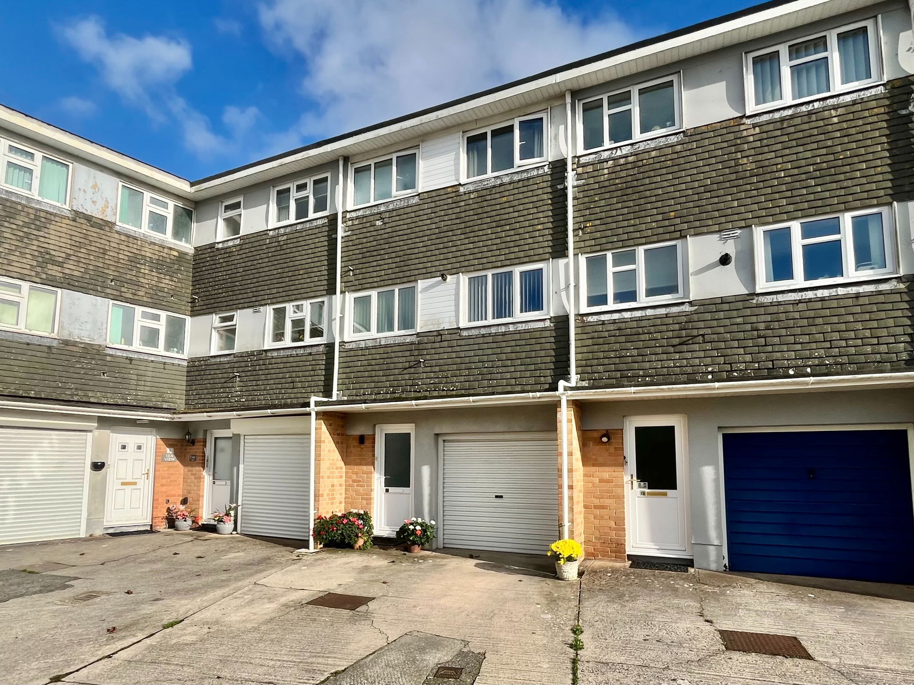Greenlands Avenue, Paignton
Price £295,000
3 Bedroom
Semi-Detached Bungalow
Overview
3 Bedroom Semi-Detached Bungalow for sale in Greenlands Avenue, Paignton
An incredibly spacious three bedroom semi detached bungalow positioned within a sought after quiet cul-de-sac in Paignton. The property comprises of an inner porch way, a welcoming entrance hallway, a spacious living room through to an exceptionally large dining room, a modern kitchen, three bedrooms, a contemporary wet room, sunny south east facing rear gardens and off road parking. The bungalow enjoys stunning sea views and is conveniently situated within easy reach of schools, supermarkets, doctors and pharmacies, Paignton town, bus links and more.
Key Features:
- SPACIOUS BUNGALOW
- 3 BEDROOMS
- EASY TO MAINTAIN FRONT & REAR GARDENS
- SEA VIEWS
- OFF ROAD PARKING
- QUIET CUL-DE-SAC
Entrance porch
A upvc double glazed front door opening into a great sized inner porch way with upvc double glazed windows to the side, tiled flooring and a secondary door leading into
Entrance hallway
A upvc double glazed front door opening into a wide and welcoming entrance hallway with doors leading through to the adjoining rooms, loft hatch, oak flooring, telephone point, overhead lighting and a gas central heated radiator.
Kitchen - 3.86m x 2.43m
A modern fitted kitchen boasting a range of overhead, base and drawer high gloss units with roll edged work surfaces above. A 1 bowl porcelain sink and drainer unit, an electric double oven with grill integrated and a four ring gas hob with extractor hood above. Further space and plumbing for appliances such as fridge freezer, a dryer and washing machine, complimentary tile backsplash, a upvc double glazed window overlooking the front gardens and a upvc double glazed obscure door leading out to the side access.
Lounge - 4.90m x 3.49m
An incredibly spacious and light filled living room overlooking the well kept rear gardens and with far reaching sea views across Paignton. Space for ample furniture, tv point, upvc double glazed windows, gas central heated radiator and French doors leading into
Dining room - 5.95m x 2.17m
An exceptionally large dining room with space for a 8/10 seater dining table. Upvc double glazed French doors leading out to the rear gardens and beautiful sea views across Paignton. Coving, two gas central heated radiators and a door leading into bedroom three.
Bedroom one - 4.29m x 3.54m
A wonderfully large master bedroom to the rear aspect of the property with space for a vast amount of furniture. Upvc double glazed window with sea views across Paignton and a a gas central heated radiator.
Bedroom two - 3.23m x 2.58m
A further generously sized double bedroom with a range of deep fitted wardrobes, upvc double glazed window and a gas central heated radiator.
Bedroom three - 2.29m x 2.20m
A sizeable single bedroom that could alternatively make an ideal office/study/craft room etc. upvc double glazed window, internet point and a gas central heated radiator.
Wet room
A modern fitted wet room comprising a low level flush WC, a wall mounted wash hand basin and a walk in shower with overhead mains waterfall and power shower attachments and a protective glass shower screen. Complimentary tiled walls and flooring, extractor fan, a upvc double glazed obscure window and a chrome heated towel rail.
Outside
A south east facing and sunny rear garden that has been designed for ease of maintenance by the current owners. The garden boasts being predominantly laid to patio slabs with a variety of mature plants and shrubs. Within the gardens you can enjoy stunning sea views across Paignton as well as two timber built sheds with power, water tap and under house storage.
Important Information
- This is a Freehold property.
- This Council Tax band for this property is: C
