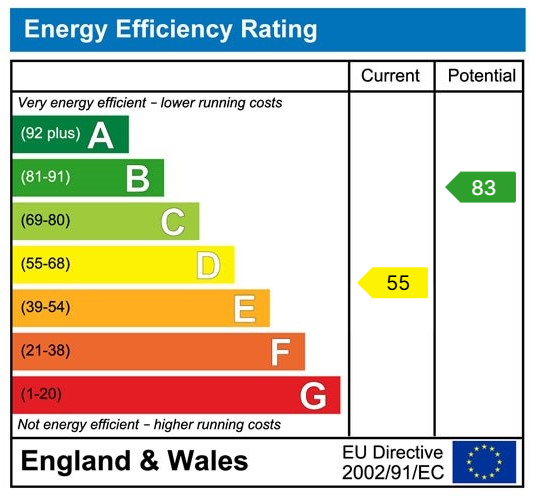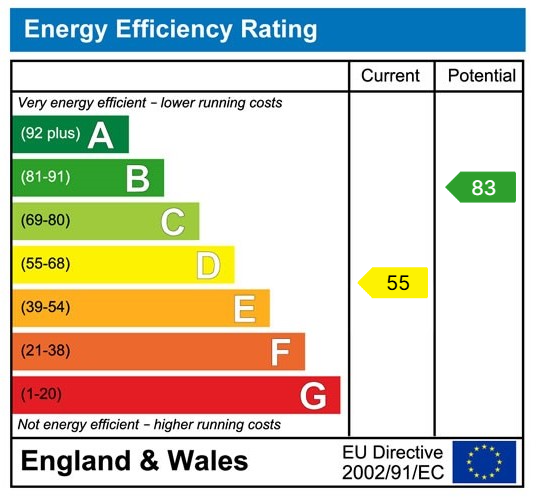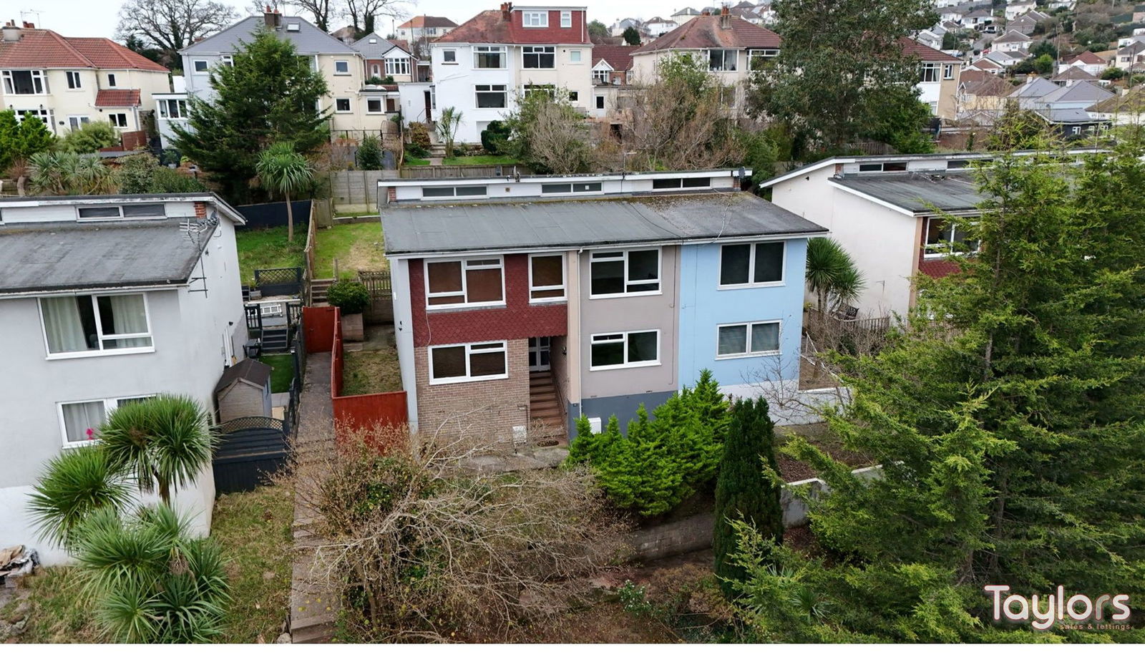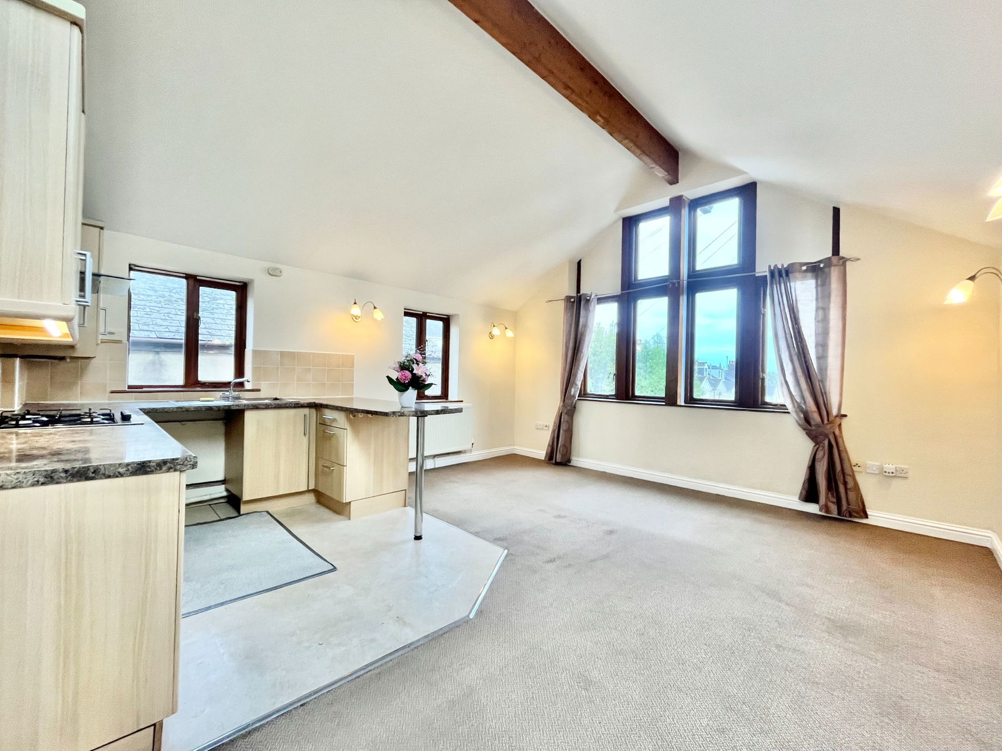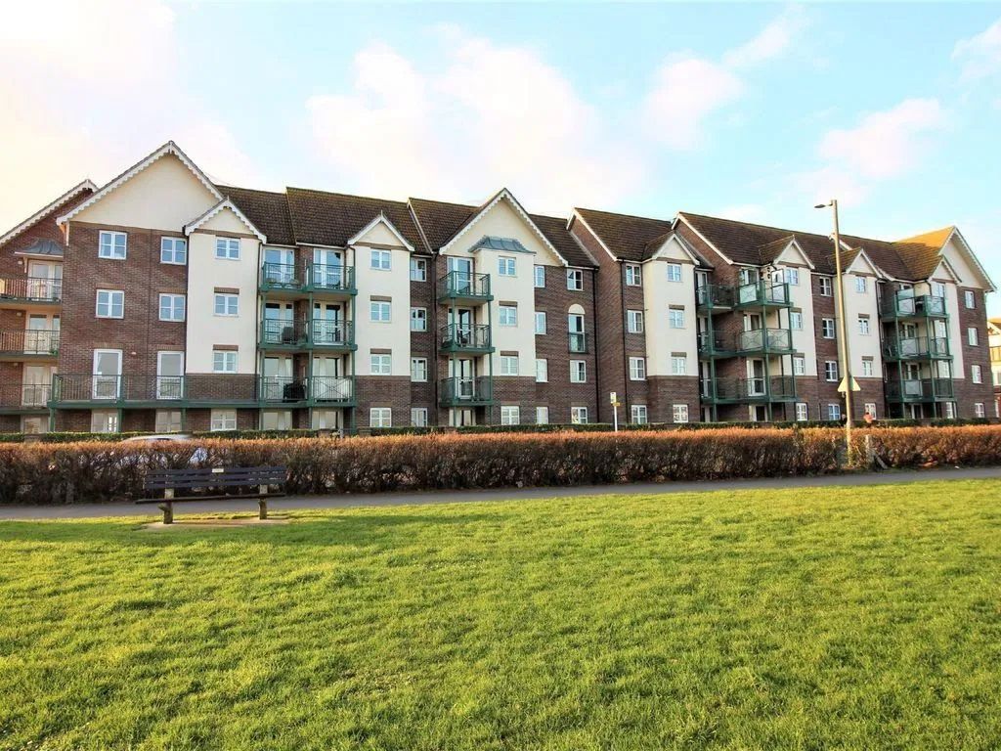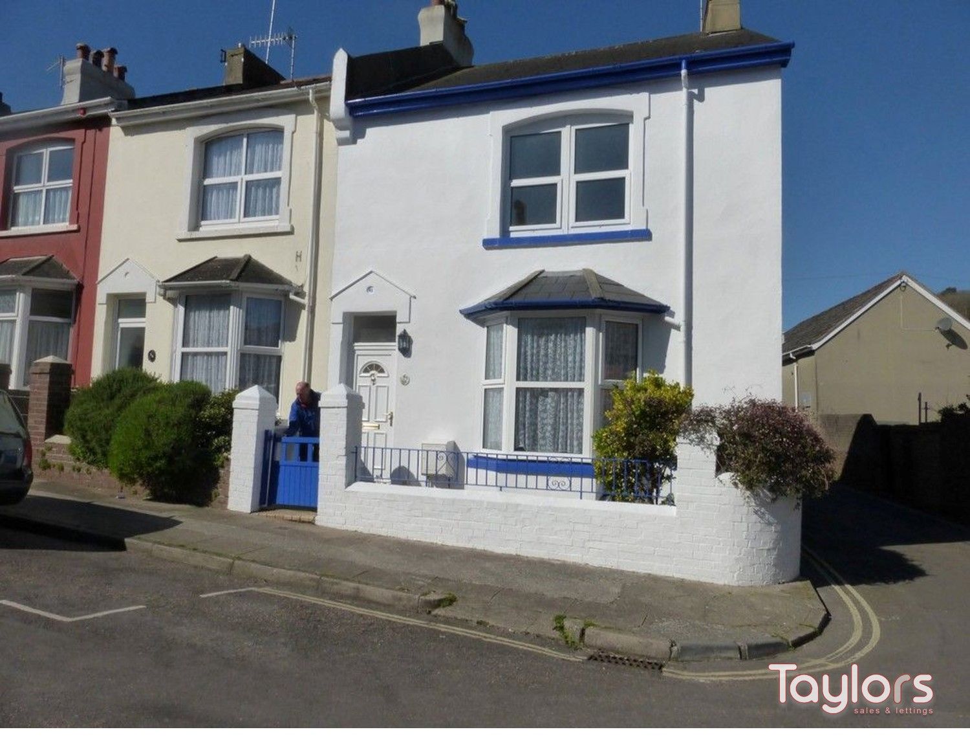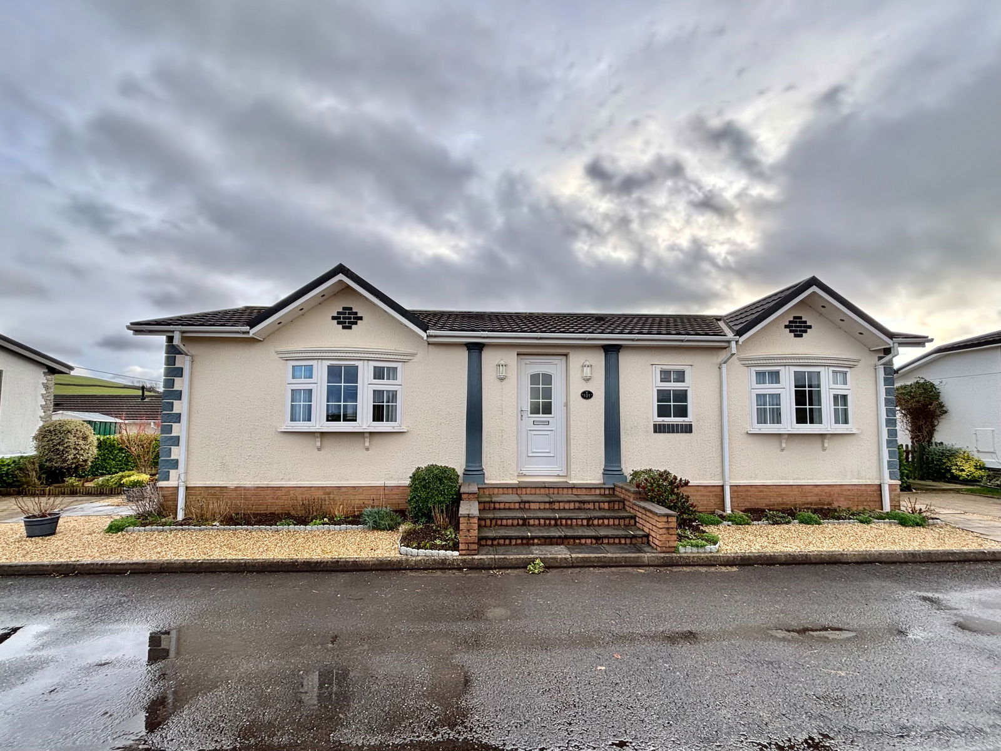Colley Crescent, Paignton
Price £180,000
2 Bedroom
Semi-Detached Bungalow
Overview
2 Bedroom Semi-Detached Bungalow for sale in Colley Crescent, Paignton
A two bedroom semi detached bungalow located within a quiet cul-de-sac in Paignton. The property boasts a welcoming hallway, a spacious lounge/diner, a kitchen, utility room, two bedrooms, a wet room, off road parking and wrap around gardens. The home is situated half a mile from Paignton town centre and is served well by an array of shops, schools, supermarkets, travel links, Paignton beach and more. The bungalow is being offered with no onward chain.
Key Features:
- CUL-DE-SAC LOCATION
- DOUBLE GLAZING AND CENTRAL HEATING
- OFF ROAD PARKING
- SEA VIEWS
- WRAP AROUND GARDENS
- NO CHAIN!
PROPERTY DESCRIPTION A two bedroom semi detached bungalow located within a quiet cul-de-sac in Paignton. The property boasts a welcoming hallway, a spacious lounge/diner, a kitchen, utility room, two bedrooms, a wet room, off road parking and wrap around gardens. The home is situated half a mile from Paignton town centre and is served well by an array of shops, schools, supermarkets, travel links, Paignton beach and more. The bungalow is being offered with no onward chain.
ENTRANCE HALLWAY A uPVC double glazed front door opening into a wide and welcoming hallway with doors leading to the adjoining rooms, telephone point, overhead pendant lighting and smoke alarm.
LOUNGE/DINER - 5.79m x 3.07m (19'0" x 10'1") A spacious living room/diner with space for a variety of furniture, a feature fireplace, built in storage where the combination boiler can also be located. uPVC double glazed bay window and a gas central heating radiator.
KITCHEN - 2.54m x 2.06m (8'4" x 6'9") A range of overhead, base and drawer units with granite affect roll edged worksurfaces above. A one bowl stainless steel and sink drainer unit, an electric single oven with grill integrated, a four ring gas hob with extractor hood above. Space an under counter appliance, tile backsplash and a door leading into:-
UTILITY ROOM - 2.77m x 1.75m (9'1" x 5'9") Space for a washing machine and tumble dryer as well as a fridge freezer. Tiled flooring, overhead lighting, triple aspect uPVC double glazing and a uPVC double glazed door leading to the gardens. Gas central heating radiator.
BEDROOM ONE - 4.19m x 3.07m (13'9" x 10'1") A spacious master bedroom to the side aspect of the property with wonderful sea views across to Torquay. Space for an array of furniture, overhead lighting, Internet point, uPVC double glazed window and a gas central heated radiator.
BEDROOM TWO - 3.18m x 3.05m (10'5" x 10'0") A smaller double bedroom again with sea views across to Torquay. uPVC double glazed bay window to the front aspect of the property and a further uPVC double glazed window to the side allowing an abundance of light to beam through. Built-in wardrobes, overhead lighting and a gas central heating radiator.
BATHROOM A low-level flush WC, a pedestal wash hand basin and jetted mains shower attachments. Complimentary tiled walls, a chrome heated towel rail, loft hatch and a uPVC obscure double glazed window.
OUTSIDE Wrap around easy to maintain rear gardens perfect for following the sun throughout the day with a selection of patio areas ideal for alfresco dining, a handful of lawned sections and a variety of mature shrubs and plants. Door leading to the under house store and sea views.
PARKING Off road parking for a vehicle.
AGENTS NOTES These details are meant as a guide only. Any mention of planning permission, loft rooms, extensions etc, does not imply they have all the necessary consents, building control etc. Photographs, measurements, floorplans are also for guidance only and are not necessarily to scale or indicative of size or items included in the sale. Commentary regarding length of lease, maintenance charges etc is based on information supplied to us and may have changed. We recommend you make your own enquiries via your legal representative over any matters that concern you prior to agreeing to purchase.
Important Information
- This is a Freehold property.
- This Council Tax band for this property is: B
