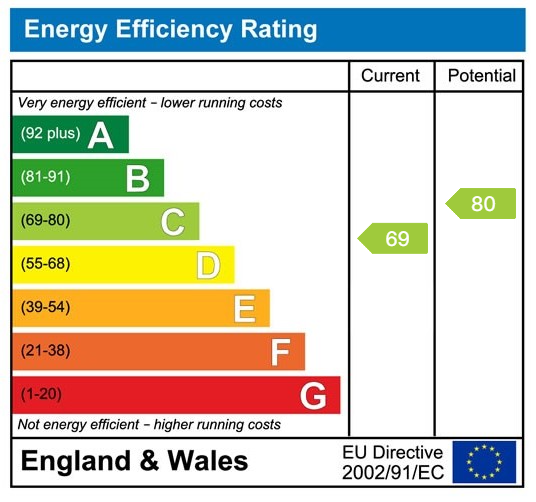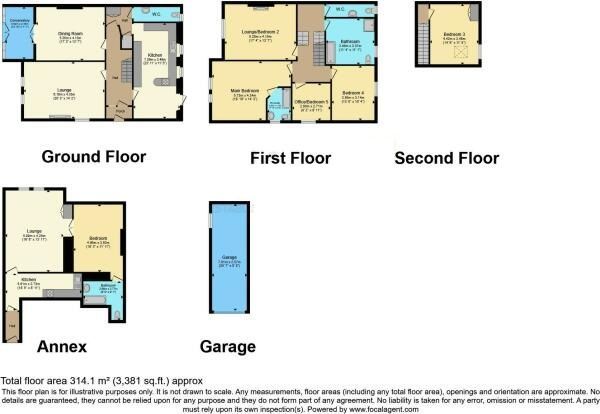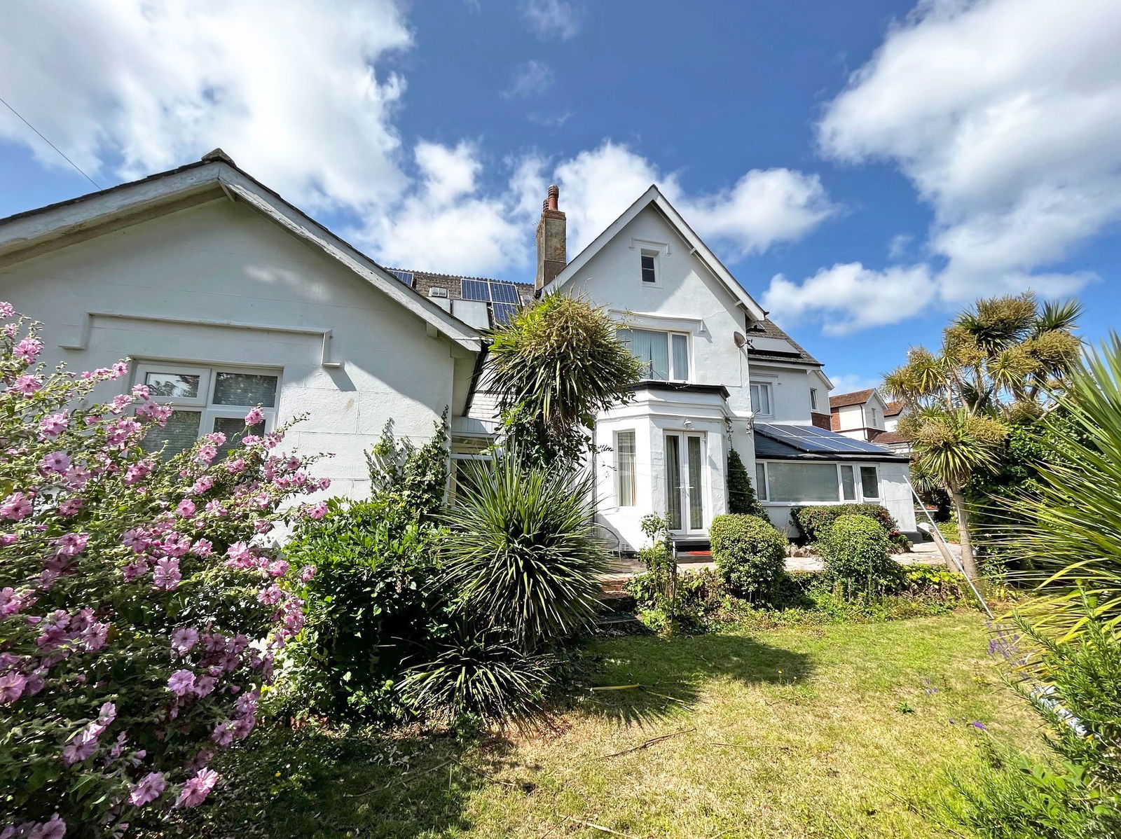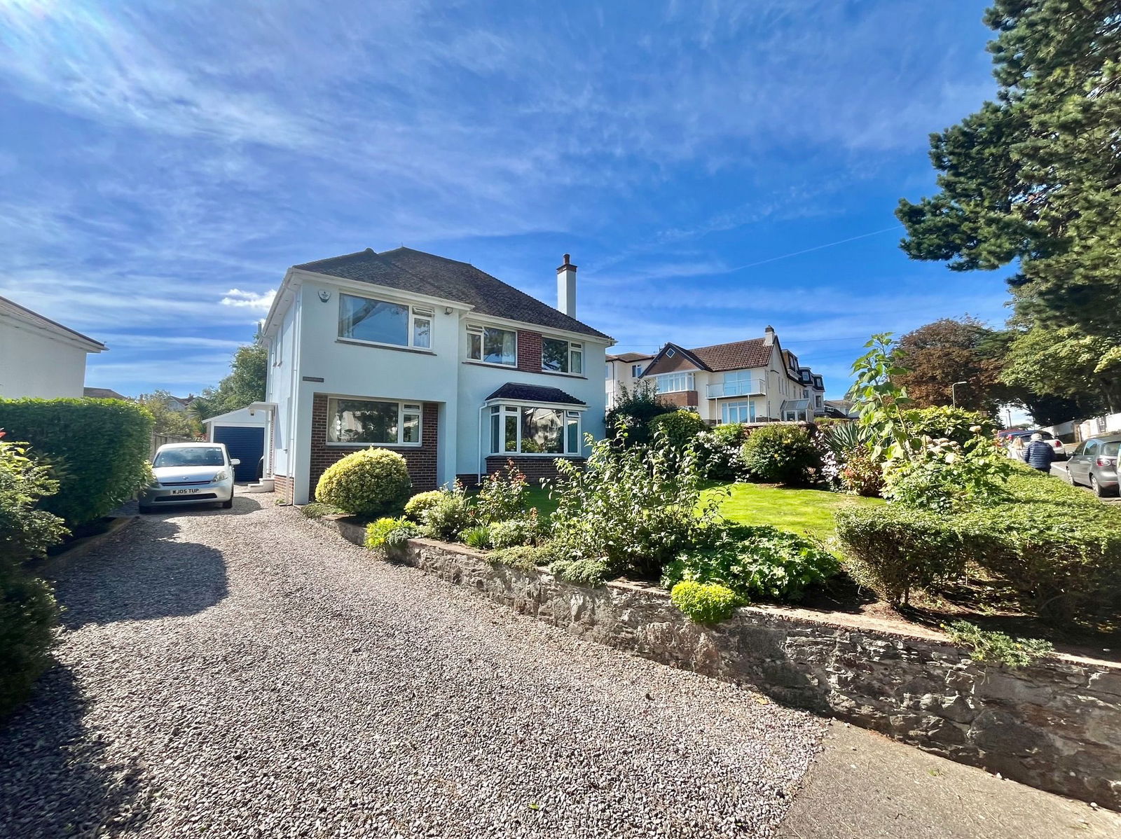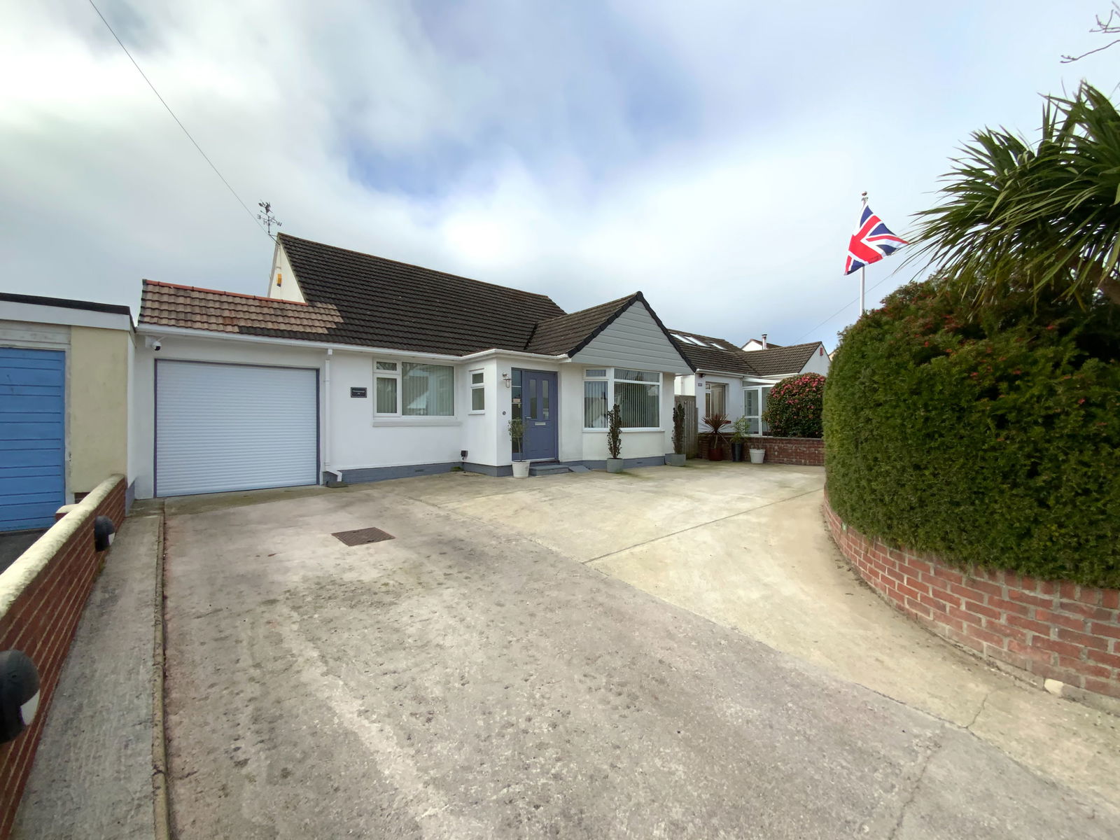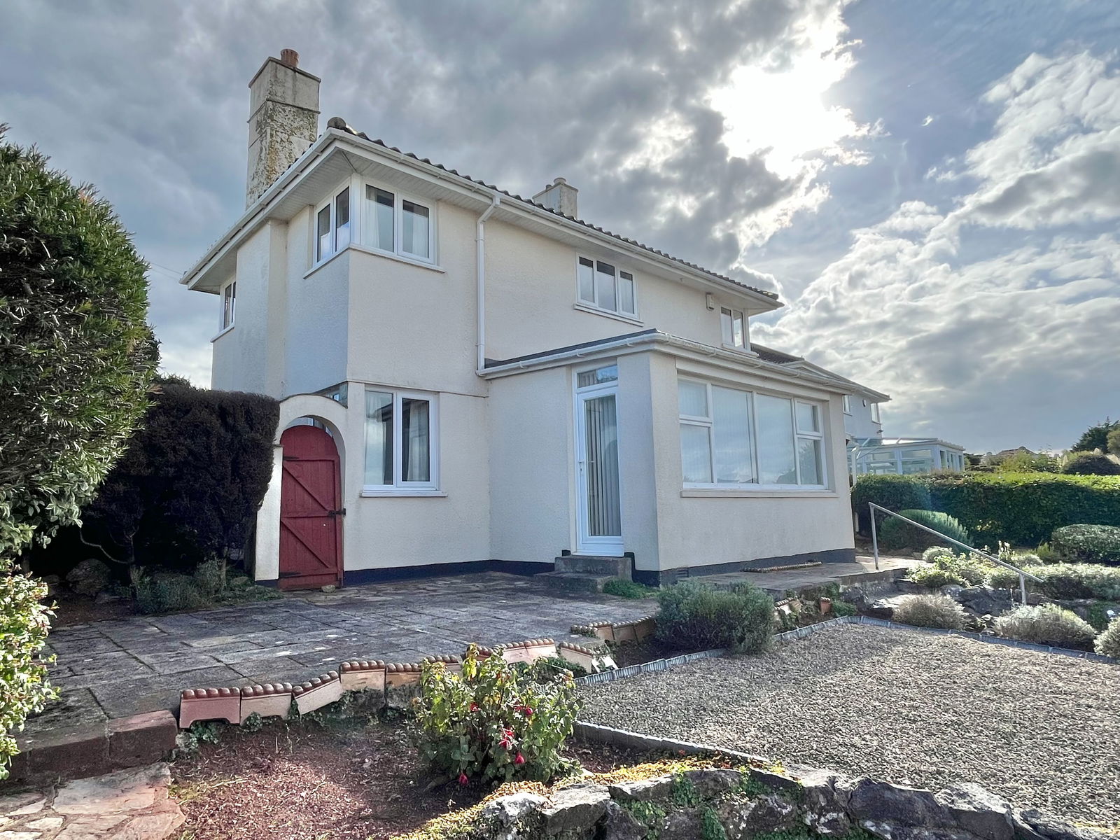Woodland Park, Paignton
Price £600,000
6 Bedroom
Semi-Detached House
Overview
6 Bedroom Semi-Detached House for sale in Woodland Park, Paignton
A five bedroom period residence with one bedroom annex. The property whilst retaining much charm and character has been sympathetically renovated to provide for 21st century living. This stunning house provides for larger family living accommodation and either separate annex for extended family or Airbnb letting which the current owners have been doing for the last few years with many repeat bookings.
Key Features:
- DRIVEWAY & LARGE GARAGE
- ATTRACTIVE ENCLOSED REAR GARDENS
- SEPARATE ANNEX
- FIVE BEDROOMS
- PERIOD FEATURE RESIDENCE
PROPERTY DESCRIPTION A five bedroom period residence with one bedroom annex. The property whilst retaining much charm and character has been sympathetically renovated to provide for 21st century living. This stunning house provides for larger family living accommodation and either separate annex for extended family or Airbnb letting which the current owners have been doing for the last few years with many repeat bookings.
Original Hardwood front door to:-
ENTRANCE LOBBY Half glazed door to:-
HALLWAY Central heating radiator. Doors leading off.
LOUNGE - 6.2m x 4.4m max (20'4" x 14'5" max) Adams style fireplace with inset real flame gas fire. Central heating radiator. Double aspect.
DINING ROOM - 5.4m x 4.1m max (17'8" x 13'5" max) Central heating radiator. Ornate coving and original shutters. French doors onto:-
CONSERVATORY- 3.8m x 2.3m (12'5" x 7'6") uPVC double glazed patio doors. Wood panelling. Central heating radiator.
KITCHEN/BREAKFAST ROOM - 7.3m x 3.7m (23'11" x 12'1") Range of luxury recently fitted units comprising sink unit with cupboards below, adjoining extensive range of matching wall and base units including breakfast bar. Integrated high end appliances including full height fridge and freezer, dishwasher, eye level oven and hob, microwave. uPVC double glazing, opening onto:-
BREAKFAST ROOM AREA - Central heating radiator. Double doors opening onto gardens.
INNER HALLWAY Linen cupboard.
CLOAKROOM Low level WC.
LANDING Turned staircase.
MASTER BEDROOM - 5.5m x 4.7m max (18'0" x 15'5" max) Range of wardrobes. Central heating radiator. Door to:-
ENSUITE Modern suite with panelled bath and shower. Vanity wash hand basin. Low level WC. uPVC double glazing.
BEDROOM TWO - 5.2m x 4.1m (17'0" x 13'5") Central heating radiator. uPVC double glazed window.
BEDROOM THREE - 4m x 3.2m (13'1" x 10'5") Double central heating radiator. uPVC double glazing.
BEDROOM FOUR/STUDY- 3.2m x 2.8m (10'5" x 9'2") Central heating radiator. uPVC double glazing.
BATHROOM White modern suite comprising panelled bath with shower over. Glass screen. Vanity basin and low level WC. uPVC double glazed window.
Staircase to Second Floor Landing.
BEDROOM FIVE - 4.4m x 3.4m (14'5" x 11'1") Velux window.
SEPARATE ANNEX (THE BURROWS)
uPVC double glazed door to:-
ENTRANCE PORCH
LOUNGE/DINER - 6.7m x 4.4m (21'11" x 14'5") uPVC double glazed window. Central heating radiator.
KITCHEN - 5.3m x 2.8m (17'4" x 9'2") Range of fitted wall and base units.
ROOM - 4.6m x 3.6m (15'1" x 11'9") Double doors from lounge and used as guest accommodation.
BATHROOM White suite comprising panelled bath. Pedestal wash hand basin. Low level WC. Part tiled. Central heating radiator. Tiled flooring. Extractor fan.
OUTSIDE Driveway with parking for 4/5 vehicles onto:-
LARGE GARAGE - 7.8m x 2.57m (25'7" x 8'5")
GARDENS Mature shrubs to the front, to the rear are delightfully enclosed gardens with feature timber decking leading onto lawned gardens and further patio to the rear.
AGENTS NOTES These details are meant as a guide only. Any mention of planning permission, loft rooms, extensions etc, does not imply they have all the necessary consents, building control etc. Photographs, measurements, floorplans are also for guidance only and are not necessarily to scale or indicative of size or items included in the sale. Commentary regarding length of lease, maintenance charges etc is based on information supplied to us and may have changed. We recommend you make your own enquiries via your legal representative over any matters that concern you prior to agreeing to purchase.
Important Information
- This is a Freehold property.
- This Council Tax band for this property is: E
