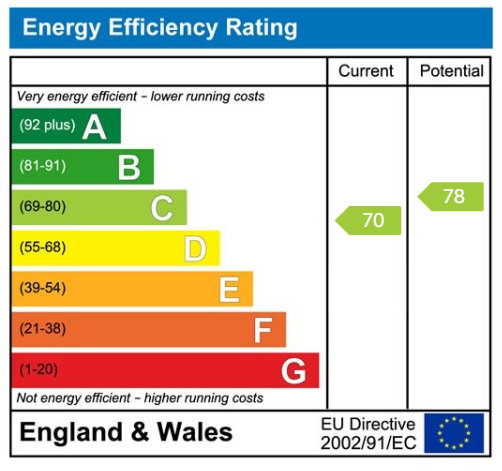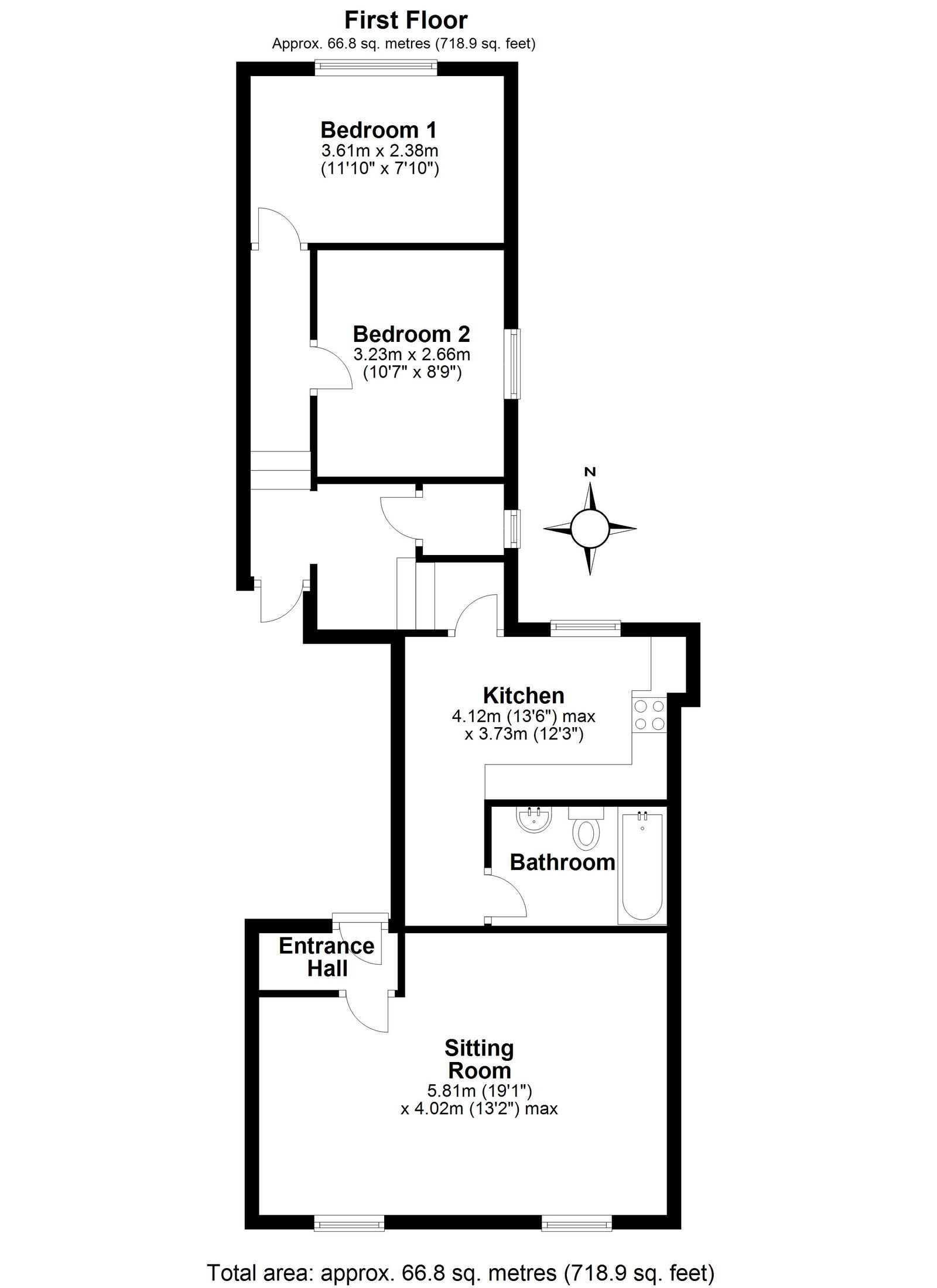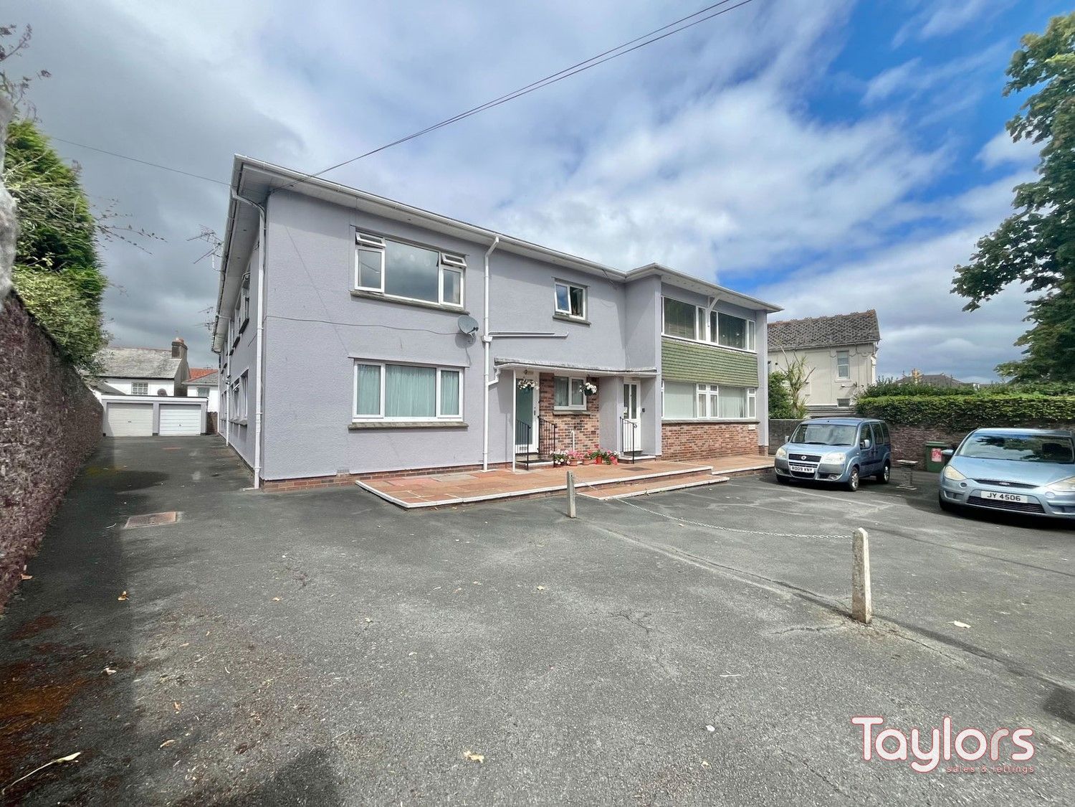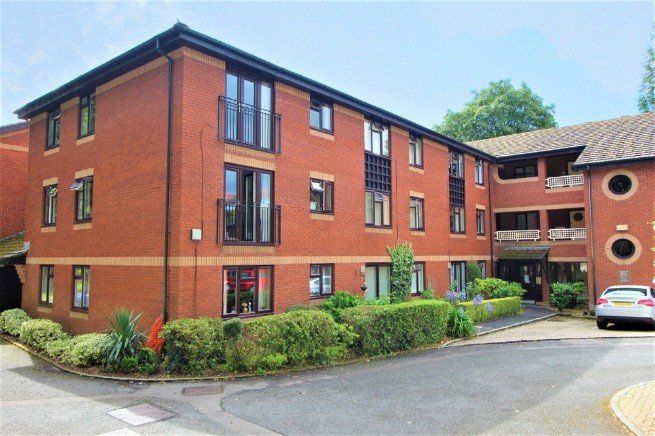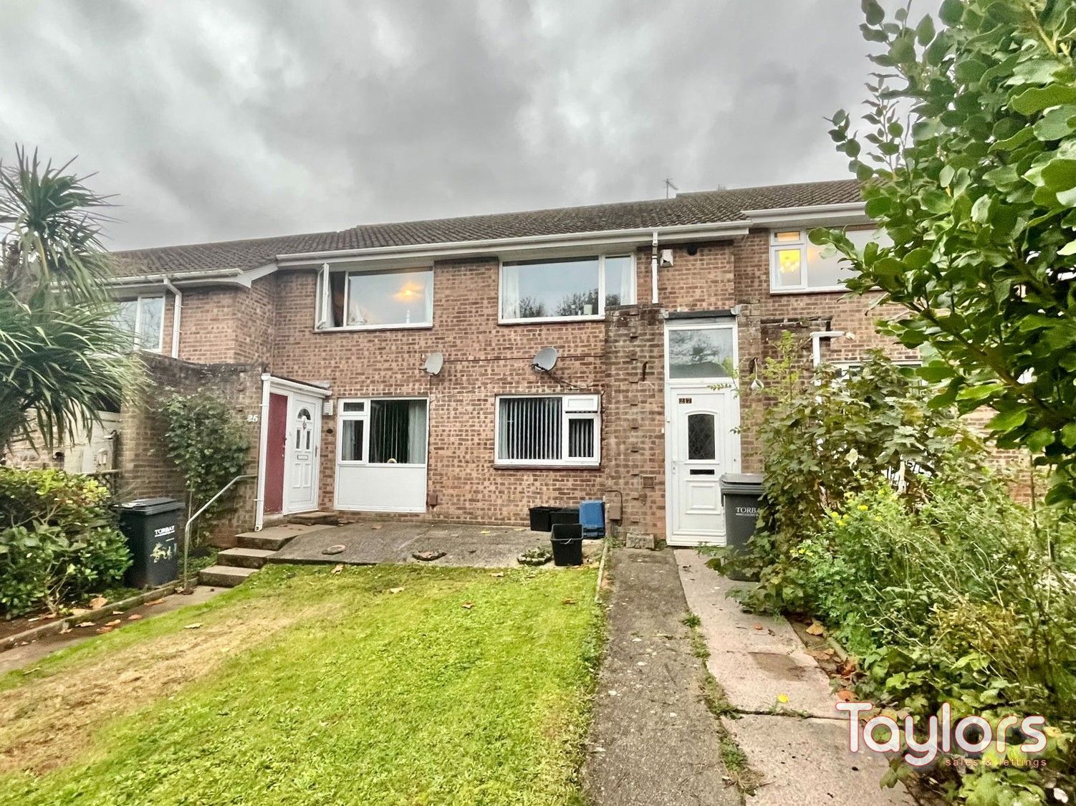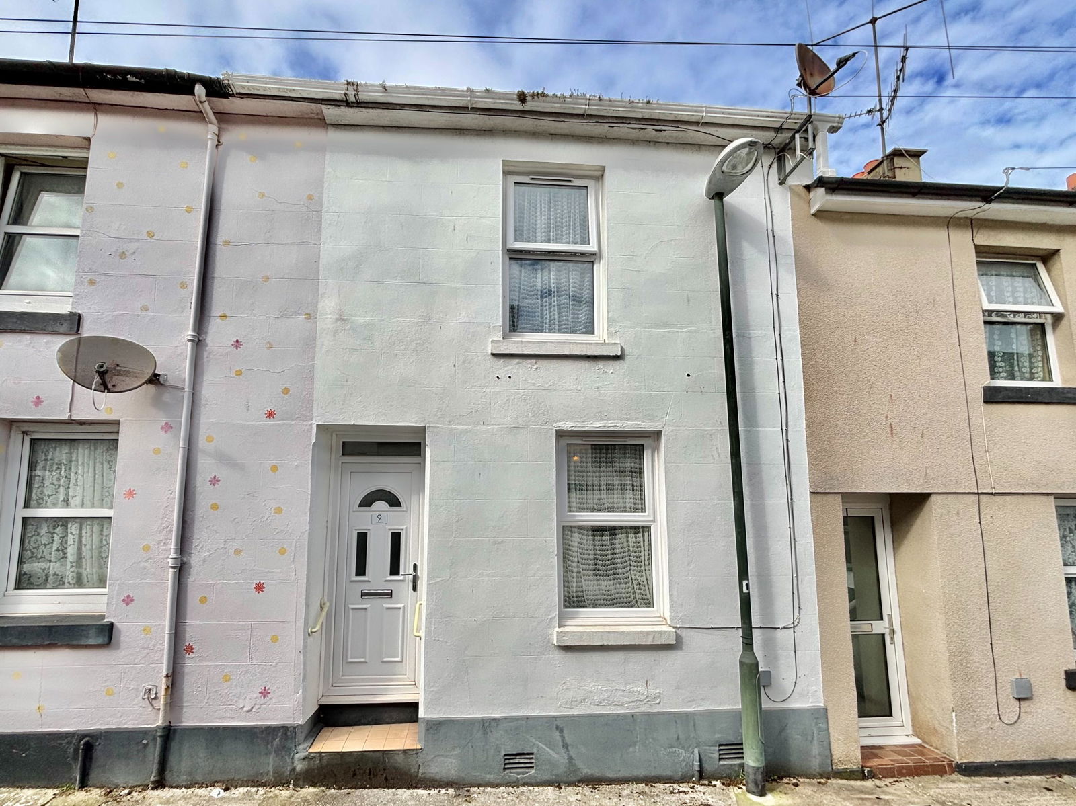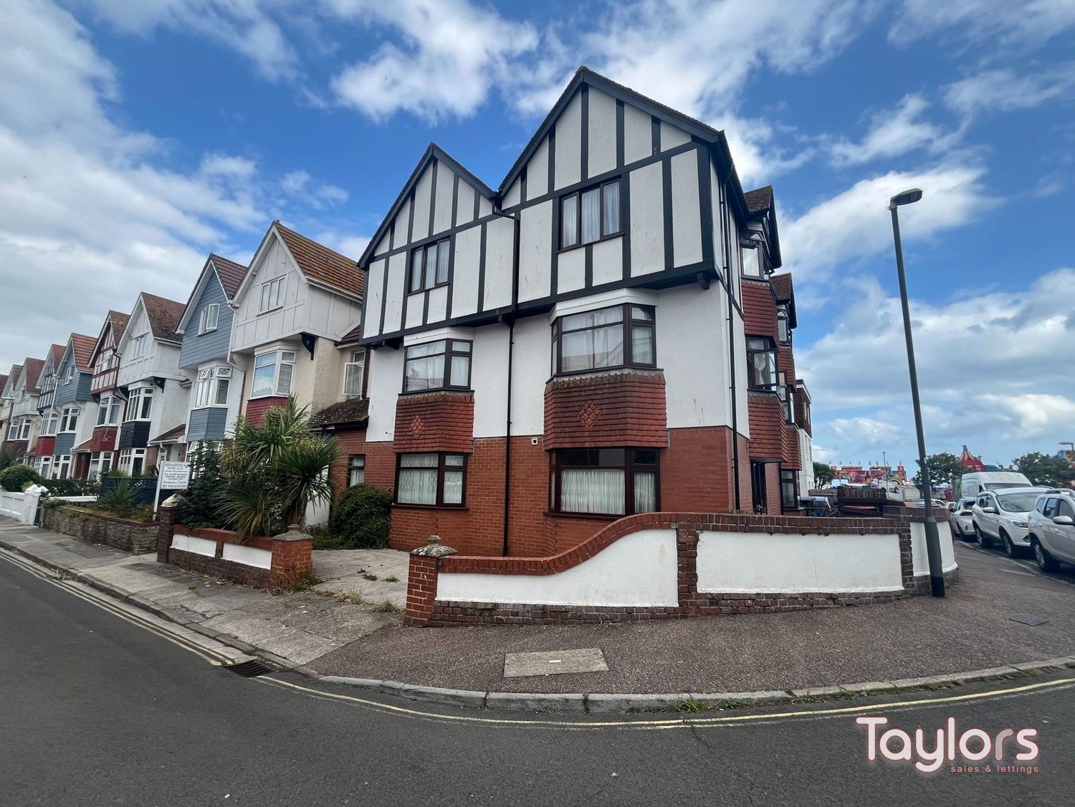Paignton, TQ3 2AB
Offers Over £150,000
2 Bedroom
Flat
Overview
2 Bedroom Flat for sale in Paignton, TQ3 2AB
A spacious 2 bedroom first floor flat set within this period mid terraced house. The property is on the level to the town centre and sea front with the train and bus station to hand. The flat has a bright lounge/diner, two double bedrooms, bathroom and kitchen with built in oven and hob. Tastefully decorated and having central heating and part double glazing with the remaining windows being the original sash openings. There is an allocated parking space to the rear of the building. An ideal first time purchase, holiday home or let.
Key Features:
- LEVEL TO TOWN
- PARKING
- CENTRAL HEATING
- TWO BEDROOMS
- FIRST FLOOR FLAT
COMMUNAL ENTRANCE
Stairs to first floor landing. Private front door to flat.
ENTRANCE LOBBY
Door to:
LOUNGE/DINING ROOM - 538m x 4m (1765'1" x 13'1")
A bright and spacious room with two original sash windows and an open outlook. Double glazed window. Television point. Ample space for a three piece suite and dining table.
KITCHEN/BREAKFAST ROOM - 3.7m x 2.3m (12'1" x 7'6")
Fitted with a range of wood effect wall and base units with black counter tops. Built in Neff gas hob and oven below. Stainless steel sink and drainer unit with mixer taps. Part tiled walls. Original feature sash window. Potterton gas boiler for central heating and hot water. Stainless steel cooker hood. Space for small table and chairs. Appliance space. Radiator.
BATHROOM
A white suite comprising bath with mains shower and glass splash back. Pedestal wash hand basin and close coupled WC with dual flush. Part tiled walls. Radiator.
INNER HALLWAY
Radiator. Space for shoe racks, shelves etc. Programmer for central heating and hot water. Fire escape door.
UTILITY CUPBOARD
Plumbing for washing machine. Space for shelving for storage.
BEDROOM ONE - 3.6m x 2.3m (11'9" x 7'6")
A double room with double glazed window, radiator and an open outlook to the rear.
BEDROOM TWO - 3.2m x 2.6m (10'5" x 8'6")
Another double room with double glazed window and radiator.
PARKING
An allocated parking space to the rear of the property.
MATERIAL INFORMATION
986 YEARS REMAINING ON THE LEASE.
THREE FLATS DIVIDE A 3RD OF THE MAINTENANCE.
AGENTS NOTES These details are meant as a guide only. Any mention of planning permission, loft rooms, extensions etc, does not imply they have all the necessary consents, building control etc. Photographs, measurements, floorplans are also for guidance only and are not necessarily to scale or indicative of size or items included in the sale. Commentary regarding length of lease, maintenance charges etc is based on information supplied to us and may have changed. We recommend you make your own enquiries via your legal representative over any matters that concern you prior to agreeing to purchase.
Important Information
- This is a Leasehold property.
- This Council Tax band for this property is: B
